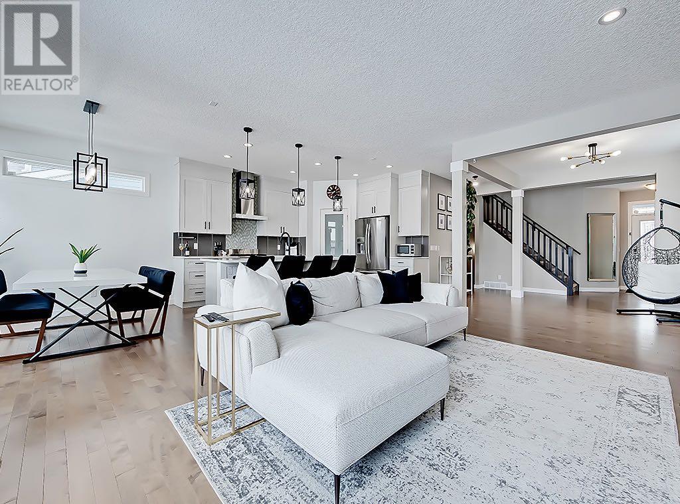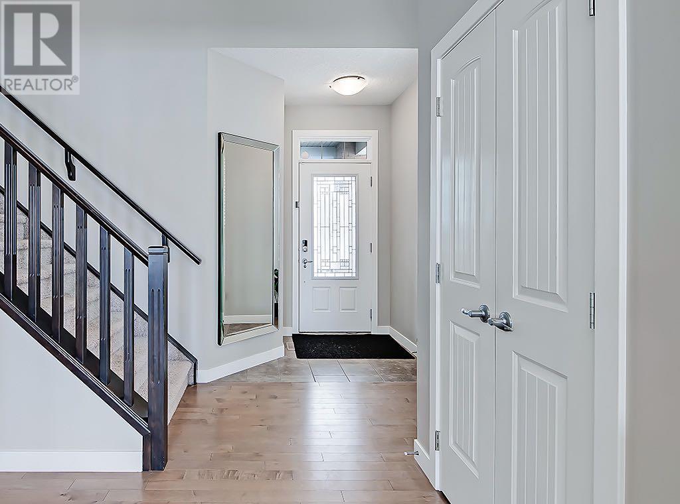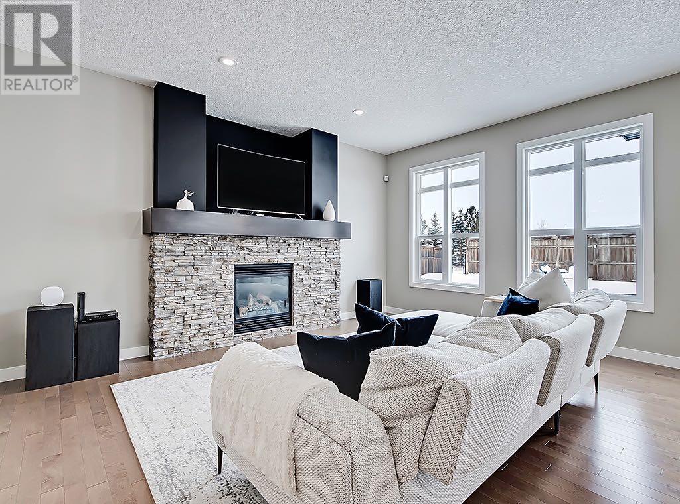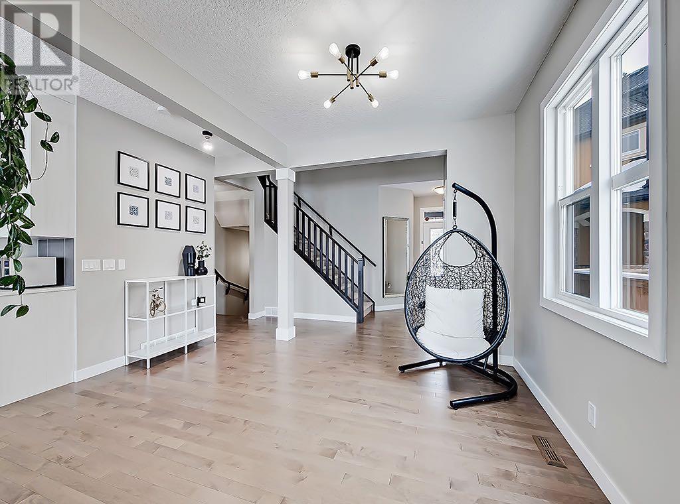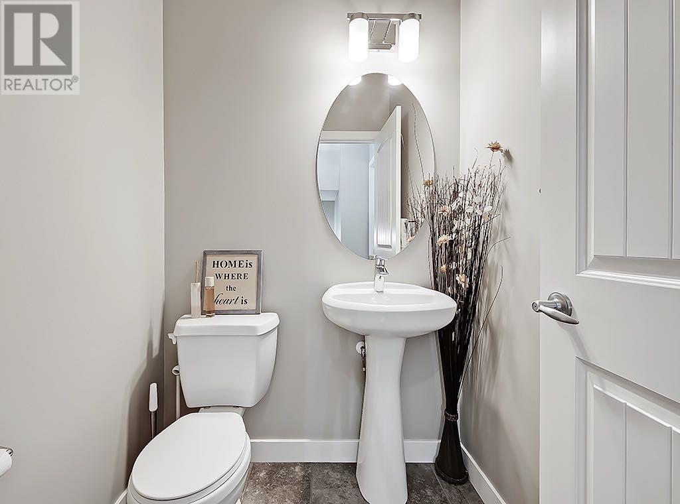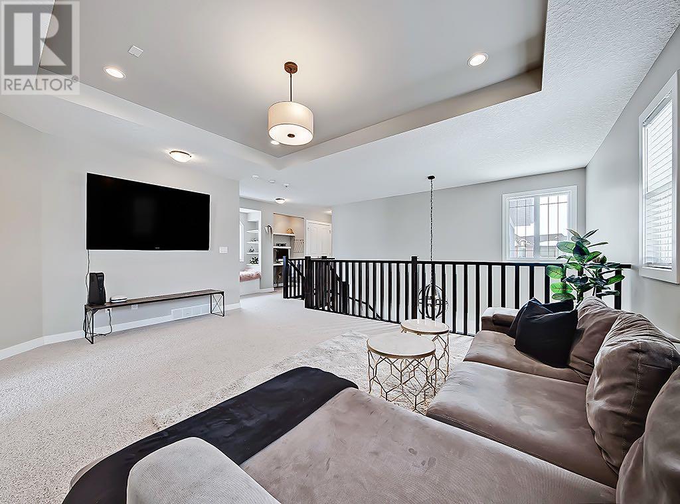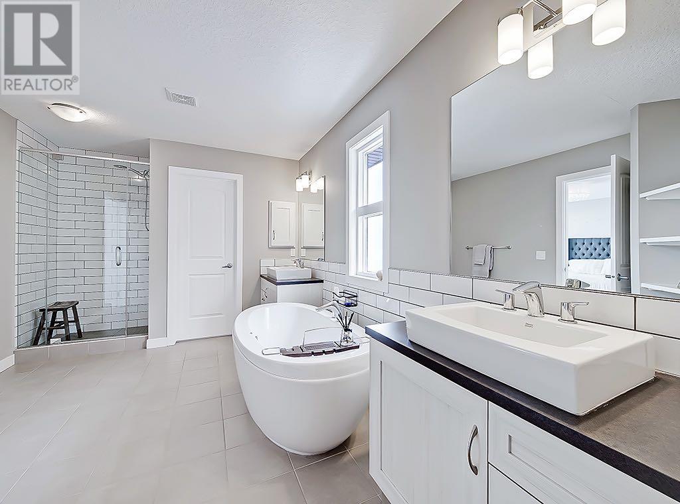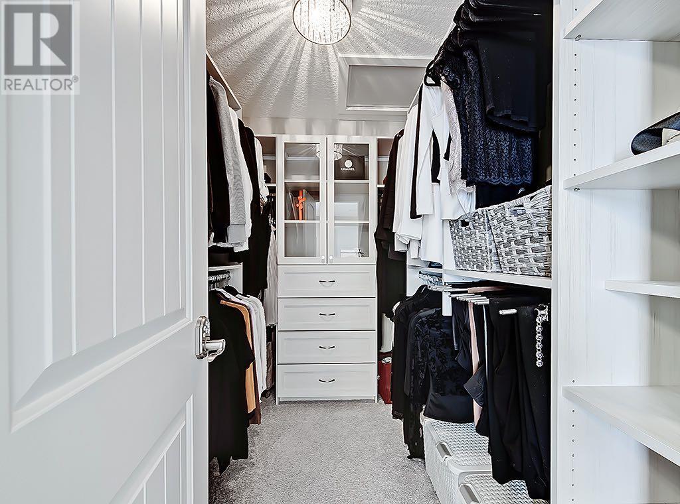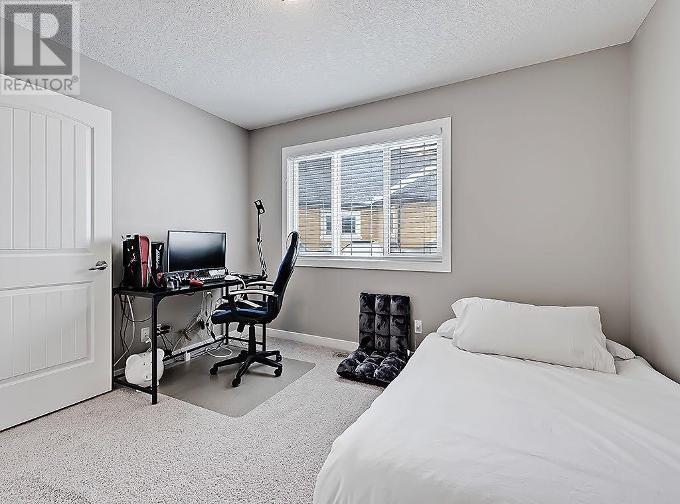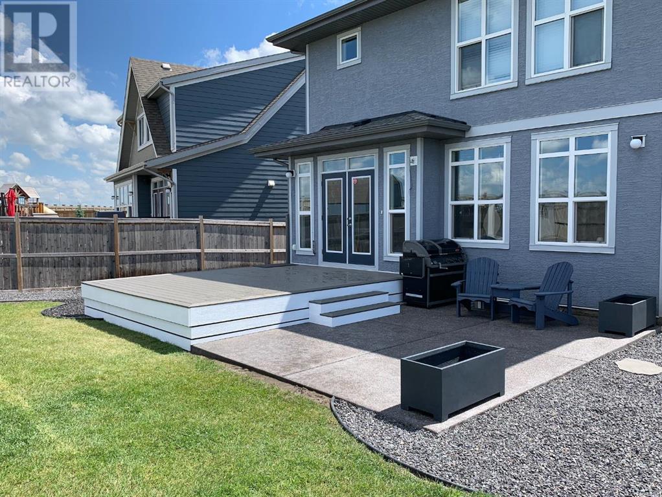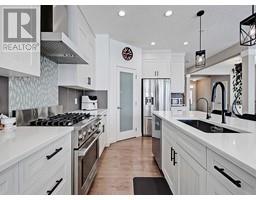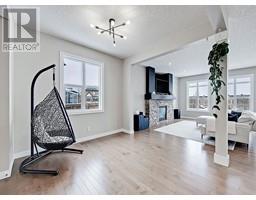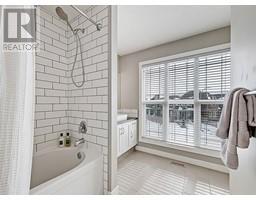3 Bedroom
3 Bathroom
2415.86 sqft
Fireplace
Central Air Conditioning
Forced Air
$875,000
Your dream home awaits you in this outstanding 2-storey residence nestled in the sought-after neighbourhood of MAHOGANY, acclaimed as CANADA’S COMMUNITY OF THE YEAR! Situated on a MASSIVE LOT (OVER 7000 SQFT!!) with green space behind it, this property provides convenient access to parks and shopping centers via a pathway directly accessible from the backyard. Yes, you read that correctly - there are NO NEIGHBORS at the back, a PRIVACY HAVEN, making this home a RARE find. Spanning a total of 2,415.86 sqft, this meticulously crafted living space exudes a captivating ambiance that must be experienced firsthand. Upon entering, you'll be greeted by a bright and airy atmosphere accentuated by 9' ceilings and large triple-pane windows. Entertain effortlessly on the main level which features an open kitchen with quartz countertops, premium stainless steel appliances, a walk-through pantry, and a living room with wood mantle fireplace - perfect for those cozy evenings, or AIR CONDITIONING for those hot summer days. With direct access from the dining area, step outside to the beautifully landscaped BACKYARD OASIS, complete with a gazebo, composite deck extending onto a spacious concrete pad, and a fire-pit - ideal for gatherings with family and friends. Upstairs, the luxurious primary suite awaits, offering views of the PRIVATE backyard and Calgary's city skyline from after - where you can even get a glimpse of STAMPEDE FIREWORKS! Don't forget the SPA-LIKE ensuite with a double vanity, soaker tub, and CUSTOM WALK-IN-CLOSET providing a tranquil retreat within your own home! Completing the upper floor is a bonus room, built-in bench and desk, washer/dryer, and two additional bedrooms and bathroom. The unfinished basement offers endless possibilities for your customization, with ample space for additional living, entertainment, or storage areas, complemented by 9’ ceilings. The OVERSIZED GARAGE (extra 2’ wide) boasts a natural gas heater rough-in, plumbing rough-in, 240V outlet , and a high-lift garage door opener with side-mounted motor, making it perfect for your future premium workshop! Furthermore, with a combined 84-acre lake and beachfront, a 22,000 sqft beach club, and a multitude of additional amenities, this community seamlessly blends comfort and convenience.. Schedule your showing today! (id:41531)
Property Details
|
MLS® Number
|
A2114028 |
|
Property Type
|
Single Family |
|
Community Name
|
Mahogany |
|
Amenities Near By
|
Park, Playground |
|
Community Features
|
Lake Privileges |
|
Features
|
Cul-de-sac, No Neighbours Behind, Level, Gas Bbq Hookup, Parking |
|
Parking Space Total
|
4 |
|
Plan
|
1312384 |
|
Structure
|
Deck |
|
View Type
|
View |
Building
|
Bathroom Total
|
3 |
|
Bedrooms Above Ground
|
3 |
|
Bedrooms Total
|
3 |
|
Amenities
|
Party Room, Recreation Centre |
|
Appliances
|
Refrigerator, Gas Stove(s), Dishwasher, Microwave, Window Coverings, Garage Door Opener, Washer & Dryer |
|
Basement Development
|
Unfinished |
|
Basement Type
|
Full (unfinished) |
|
Constructed Date
|
2013 |
|
Construction Material
|
Wood Frame |
|
Construction Style Attachment
|
Detached |
|
Cooling Type
|
Central Air Conditioning |
|
Exterior Finish
|
Brick, Stucco |
|
Fire Protection
|
Smoke Detectors |
|
Fireplace Present
|
Yes |
|
Fireplace Total
|
1 |
|
Flooring Type
|
Carpeted, Hardwood, Tile |
|
Foundation Type
|
Poured Concrete |
|
Half Bath Total
|
1 |
|
Heating Fuel
|
Natural Gas |
|
Heating Type
|
Forced Air |
|
Stories Total
|
2 |
|
Size Interior
|
2415.86 Sqft |
|
Total Finished Area
|
2415.86 Sqft |
|
Type
|
House |
Parking
Land
|
Acreage
|
No |
|
Fence Type
|
Fence |
|
Land Amenities
|
Park, Playground |
|
Size Depth
|
46.57 M |
|
Size Frontage
|
7.76 M |
|
Size Irregular
|
711.00 |
|
Size Total
|
711 M2|7,251 - 10,889 Sqft |
|
Size Total Text
|
711 M2|7,251 - 10,889 Sqft |
|
Zoning Description
|
R-1n |
Rooms
| Level |
Type |
Length |
Width |
Dimensions |
|
Main Level |
Living Room |
|
|
16.92 Ft x 13.00 Ft |
|
Main Level |
Kitchen |
|
|
14.33 Ft x 10.58 Ft |
|
Main Level |
Dining Room |
|
|
9.92 Ft x 9.67 Ft |
|
Main Level |
Other |
|
|
11.92 Ft x 8.92 Ft |
|
Main Level |
2pc Bathroom |
|
|
5.00 Ft x 4.92 Ft |
|
Upper Level |
Primary Bedroom |
|
|
14.42 Ft x 13.92 Ft |
|
Upper Level |
Other |
|
|
8.25 Ft x 6.25 Ft |
|
Upper Level |
Bedroom |
|
|
12.17 Ft x 9.92 Ft |
|
Upper Level |
Bedroom |
|
|
12.08 Ft x 10.83 Ft |
|
Upper Level |
Bonus Room |
|
|
18.25 Ft x 13.33 Ft |
|
Upper Level |
Laundry Room |
|
|
8.25 Ft x 5.25 Ft |
|
Upper Level |
4pc Bathroom |
|
|
9.83 Ft x 7.25 Ft |
|
Upper Level |
5pc Bathroom |
|
|
16.42 Ft x 10.08 Ft |
https://www.realtor.ca/real-estate/26702611/51-marquis-green-se-calgary-mahogany
