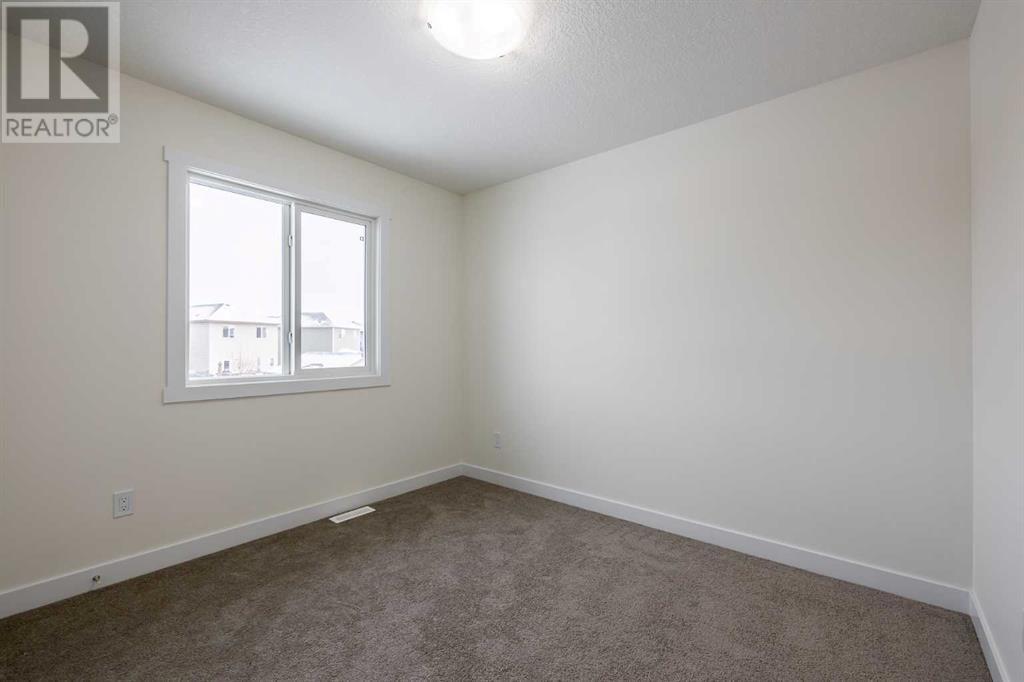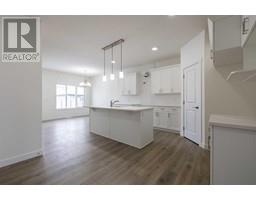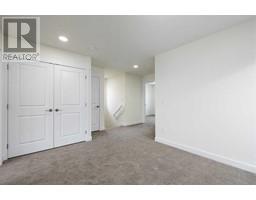3 Bedroom
3 Bathroom
1832 sqft
Fireplace
None
Forced Air
$619,900
Home awaits in one of Chestermere's newest communities, Clearwater Park! The perfect blend of small town charm with modern amenities. Full access to the community clubhouse with an indoor swimming pool, school sites with playfields, skating rinks, tennis courts, and numerous walking paths! This amazing new home, 'The Drake' offers approx. 1779SQFT of living space and features a semi-traditional floor plan with a large living area, spacious eat-in kitchen and a den just off the kitchen. Upstairs you'll enjoy added space with a large bonus room, 3 well-appointed bedrooms including a primary suite designed with two in mind! **PLEASE NOTE** PICTURES ARE OF SHOW HOME/RENDERINGS; ACTUAL HOME, PLANS, FIXTURES, AND FINISHES MAY VARY AND ARE SUBJECT TO AVAILABILITY/CHANGES WITHOUT NOTICE** (id:41531)
Property Details
|
MLS® Number
|
A2170574 |
|
Property Type
|
Single Family |
|
Amenities Near By
|
Park, Playground, Schools |
|
Features
|
See Remarks |
|
Parking Space Total
|
2 |
|
Plan
|
2410621 |
|
Structure
|
Deck |
Building
|
Bathroom Total
|
3 |
|
Bedrooms Above Ground
|
3 |
|
Bedrooms Total
|
3 |
|
Age
|
New Building |
|
Appliances
|
None |
|
Basement Development
|
Unfinished |
|
Basement Features
|
Separate Entrance |
|
Basement Type
|
Full (unfinished) |
|
Construction Material
|
Wood Frame |
|
Construction Style Attachment
|
Detached |
|
Cooling Type
|
None |
|
Fireplace Present
|
Yes |
|
Fireplace Total
|
1 |
|
Flooring Type
|
Carpeted, Laminate, Tile |
|
Foundation Type
|
Poured Concrete |
|
Half Bath Total
|
1 |
|
Heating Fuel
|
Natural Gas |
|
Heating Type
|
Forced Air |
|
Stories Total
|
2 |
|
Size Interior
|
1832 Sqft |
|
Total Finished Area
|
1832 Sqft |
|
Type
|
House |
Parking
Land
|
Acreage
|
No |
|
Fence Type
|
Not Fenced |
|
Land Amenities
|
Park, Playground, Schools |
|
Size Frontage
|
30 M |
|
Size Irregular
|
303.13 |
|
Size Total
|
303.13 M2|0-4,050 Sqft |
|
Size Total Text
|
303.13 M2|0-4,050 Sqft |
|
Zoning Description
|
R-2 |
Rooms
| Level |
Type |
Length |
Width |
Dimensions |
|
Main Level |
Dining Room |
|
|
14.00 Ft x 13.00 Ft |
|
Main Level |
Kitchen |
|
|
10.92 Ft x 15.92 Ft |
|
Main Level |
Dining Room |
|
|
9.42 Ft x 9.83 Ft |
|
Main Level |
Den |
|
|
7.75 Ft x 9.42 Ft |
|
Main Level |
2pc Bathroom |
|
|
.00 Ft x .00 Ft |
|
Upper Level |
Primary Bedroom |
|
|
13.58 Ft x 12.75 Ft |
|
Upper Level |
Bedroom |
|
|
9.00 Ft x 10.08 Ft |
|
Upper Level |
Bedroom |
|
|
9.83 Ft x 9.83 Ft |
|
Upper Level |
Bonus Room |
|
|
12.08 Ft x 13.08 Ft |
|
Upper Level |
4pc Bathroom |
|
|
.00 Ft x .00 Ft |
|
Upper Level |
4pc Bathroom |
|
|
.00 Ft x .00 Ft |
https://www.realtor.ca/real-estate/27504970/509-clearwater-heath-chestermere
































