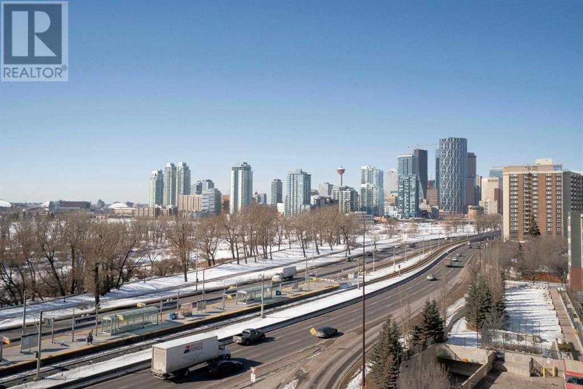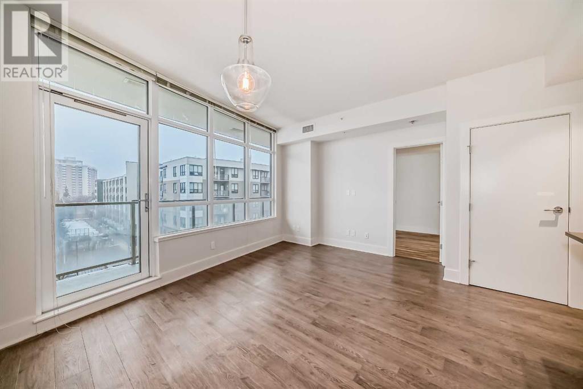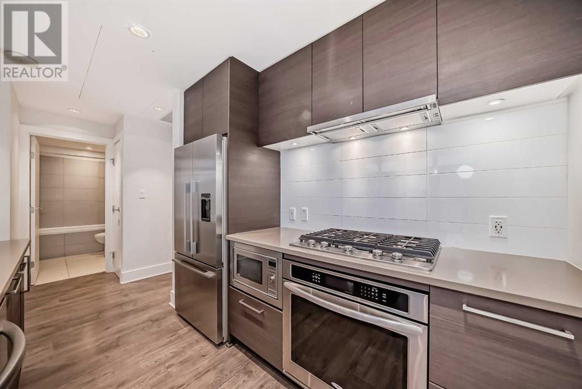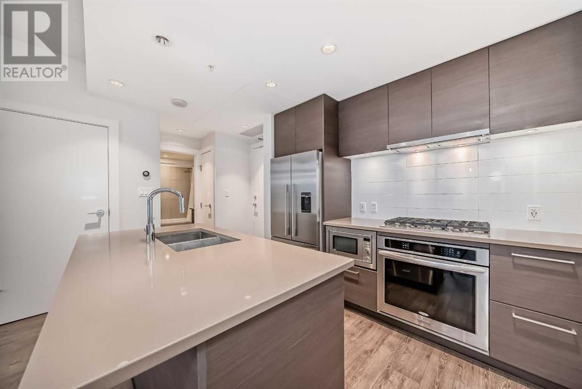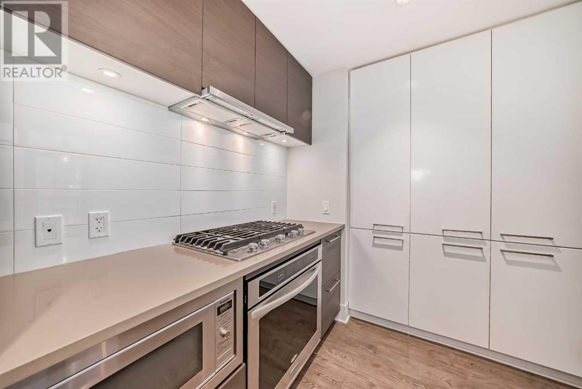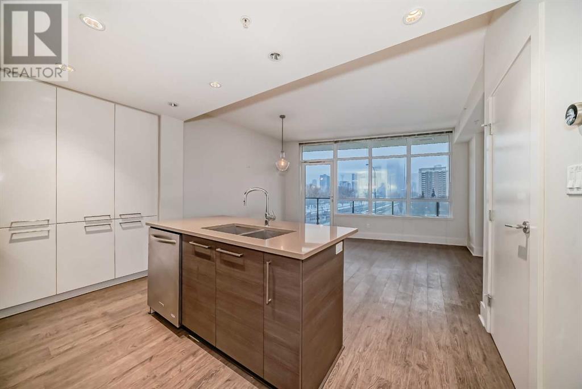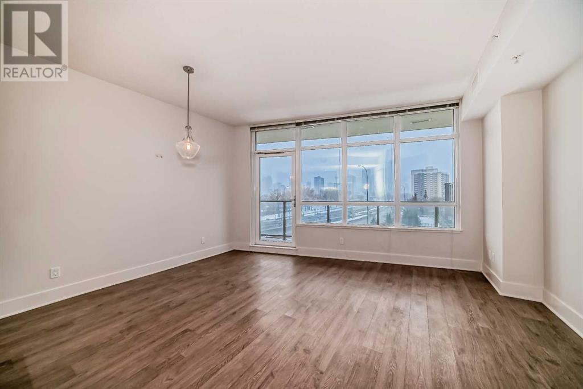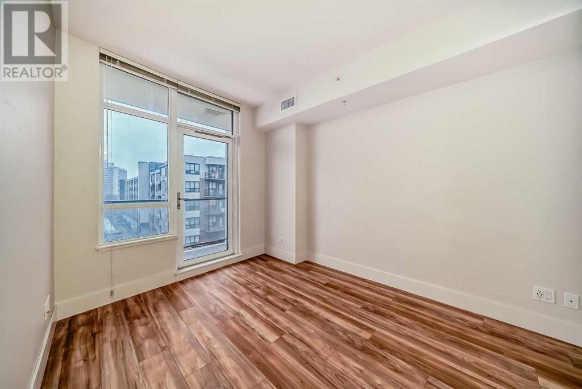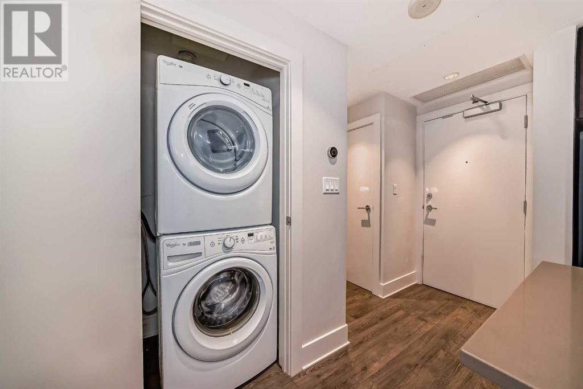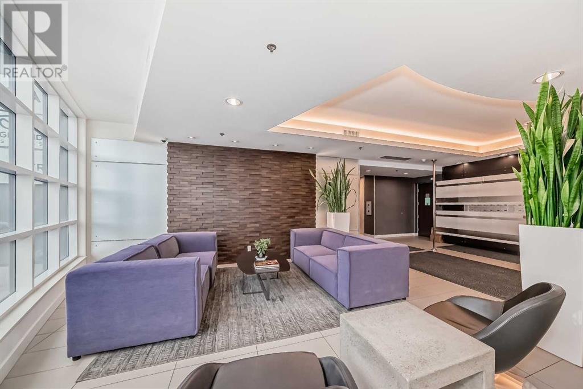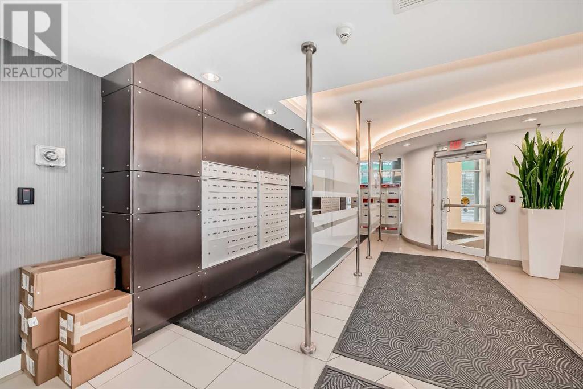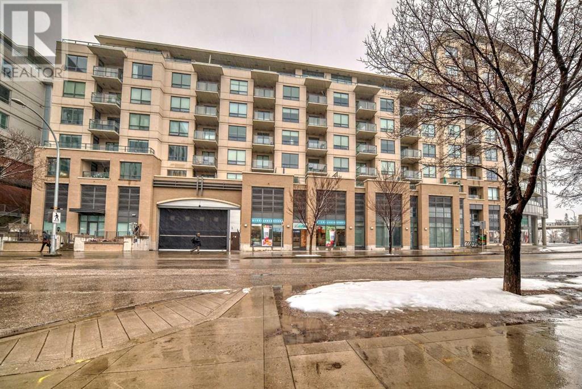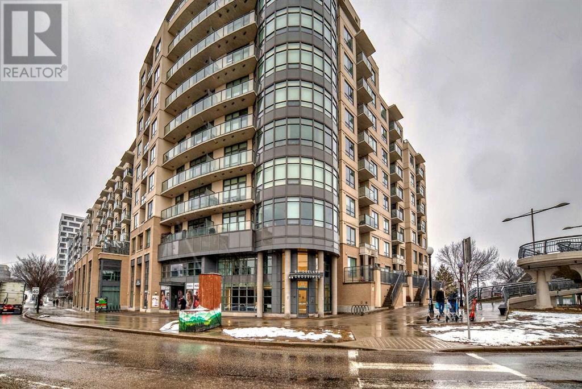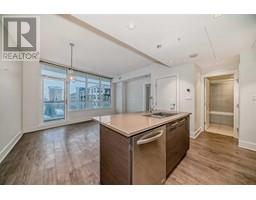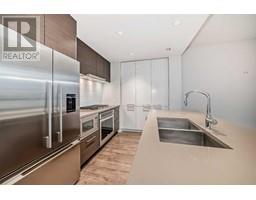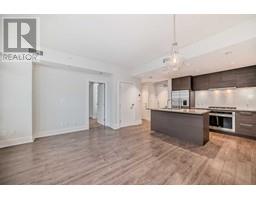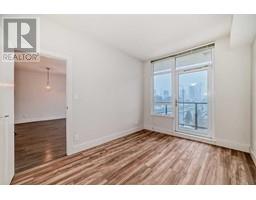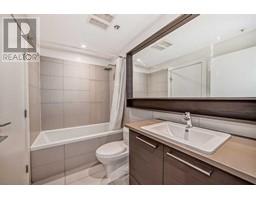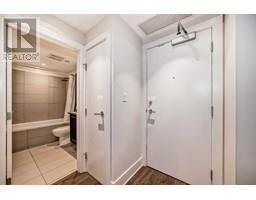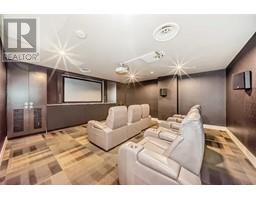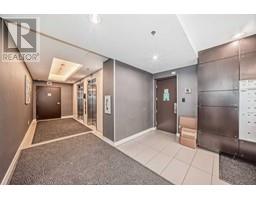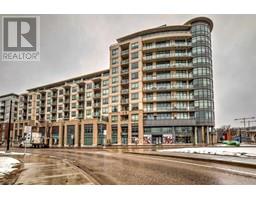Calgary Real Estate Agency
508, 38 9 Street Ne Calgary, Alberta T2E 7X9
$375,000Maintenance, Common Area Maintenance, Heat, Insurance, Property Management, Reserve Fund Contributions, Sewer, Waste Removal, Water
$381 Monthly
Maintenance, Common Area Maintenance, Heat, Insurance, Property Management, Reserve Fund Contributions, Sewer, Waste Removal, Water
$381 MonthlyThis stunning condo offers incredible downtown views and enjoys breathtaking vistas of the city skyline right from your living room. The kitchen features sleek gloss cabinetry, quartz countertop & island, and stainless appliances, including a gas cooktop, built in microwave and electric oven, making it ideal for hosting gatherings and dinner parties. New vinyl flooring in the master bedroom and walk-in-closet adds a touch of elegance to the space, complementing the fresh neutral palette and thoughtful layout. Wealth of amenities featuring a fully-equipped gym, yoga studio, party room with a full kitchen, bike storage, and visitor parking. Enjoy the convenience of being across the street from the C-train station, providing hassle-free commuting options. Step outside & explore a plethora of dining options, shopping destinations, parks, and amenities in the vibrant Bridgeland area. Don't miss out on this opportunity to wake up to stunning views and unbeatable convenience each day. Make this your new home sweet home! (id:41531)
Property Details
| MLS® Number | A2120336 |
| Property Type | Single Family |
| Community Name | Bridgeland/Riverside |
| Amenities Near By | Park, Playground |
| Community Features | Pets Allowed, Pets Allowed With Restrictions |
| Features | Parking |
| Parking Space Total | 1 |
| Plan | 1512286 |
Building
| Bathroom Total | 1 |
| Bedrooms Above Ground | 1 |
| Bedrooms Total | 1 |
| Amenities | Exercise Centre, Party Room, Recreation Centre |
| Appliances | Refrigerator, Cooktop - Gas, Dishwasher, Microwave, Hood Fan, Window Coverings, Washer/dryer Stack-up |
| Architectural Style | High Rise |
| Constructed Date | 2015 |
| Construction Material | Poured Concrete |
| Construction Style Attachment | Attached |
| Cooling Type | Central Air Conditioning |
| Exterior Finish | Brick, Concrete, Stucco |
| Fireplace Present | No |
| Flooring Type | Laminate, Tile, Vinyl Plank |
| Stories Total | 11 |
| Size Interior | 553.7 Sqft |
| Total Finished Area | 553.7 Sqft |
| Type | Apartment |
Parking
| Garage | |
| Heated Garage | |
| Underground |
Land
| Acreage | No |
| Land Amenities | Park, Playground |
| Size Total Text | Unknown |
| Zoning Description | Dc |
Rooms
| Level | Type | Length | Width | Dimensions |
|---|---|---|---|---|
| Main Level | Primary Bedroom | 9.75 Ft x 12.42 Ft | ||
| Main Level | Kitchen | 12.58 Ft x 8.58 Ft | ||
| Main Level | Other | 8.58 Ft x 4.92 Ft | ||
| Main Level | 4pc Bathroom | 8.67 Ft x 5.33 Ft | ||
| Main Level | Other | 3.67 Ft x 5.42 Ft | ||
| Main Level | Laundry Room | 2.75 Ft x 3.25 Ft | ||
| Main Level | Living Room | 15.58 Ft x 12.92 Ft | ||
| Main Level | Other | 26.75 Ft x 4.00 Ft |
https://www.realtor.ca/real-estate/26709869/508-38-9-street-ne-calgary-bridgelandriverside
Interested?
Contact us for more information
