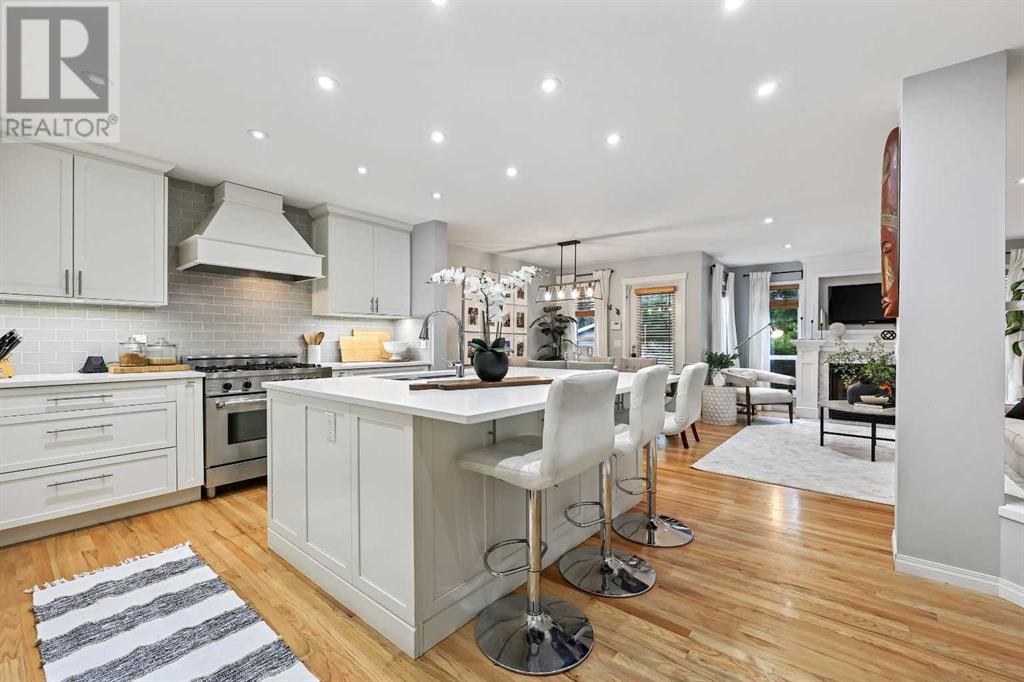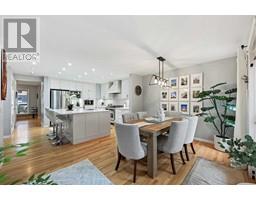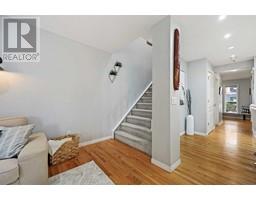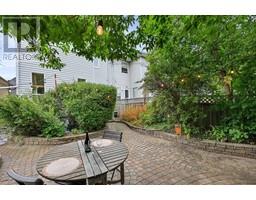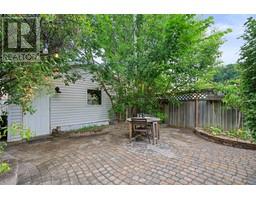4 Bedroom
4 Bathroom
1727 sqft
Fireplace
Central Air Conditioning
Forced Air
Landscaped
$749,900
Wow! Beautifully Renovated, Inner City Home (No Condo Fee) and within walking distance of Tons of EXCELLENT Amenities: Confederation Park, Community Rink & Pool, Playground & Community Centre. MINUTES to DOWNTOWN Core on express bus. Bike to SAIT, University of Calgary and downtown (Biker's Paradise with 97% WalkScore). Several great Schools and tons of trendy Restaurants & Cafes are steps away...so much to LOVE about this community! From the welcoming front porch, step inside to main level with front Den/Office space & built-in cabinetry for your convenience. HARDWOOD flooring throughout. GORGEOUS Custom-Built Kitchen featuring massive Kitchen ISLAND, upgraded Lighting, QUARTZ Countertops and plenty of Cabinet & Counterspace. Upgraded Appliances including High end Bertazzoni Gas Stove, convection oven, and Modern Custom-Built Hoodfan. Enjoy entertaining with Kitchen flowing seamlessly to Living Room area with gas Fireplace, the perfect space to relax and unwind. Dining area features Patio door to Private, very Low Maintenance Backyard, enjoy BBQs and morning coffee from this cozy and Private Oasis. Upstairs features 3 bedrooms including Primary with 4pc Ensuite and great sized Walk-In Closet. TWO additional rooms, both well proportioned and 4 piece bathroom complete the upper floor. Skylight and large windows give this area an abundance of Natural lighting. Downstairs is Fully Developed with huge 4th bedroom, additional 4 piece bathroom, REC Room plus plenty of storage space. Additional upgrades include 2 hot water tanks, Air Conditioning and new light fixtures throughout. DOUBLE Detached Garage is insulated and spacious enough for vehicles and workshop space. Just Move in and enjoy this AMAZING home and community. Call today to view! (id:41531)
Property Details
|
MLS® Number
|
A2173252 |
|
Property Type
|
Single Family |
|
Community Name
|
Mount Pleasant |
|
Amenities Near By
|
Playground, Schools, Shopping |
|
Features
|
Back Lane, Closet Organizers, No Animal Home, No Smoking Home |
|
Parking Space Total
|
2 |
|
Plan
|
2934o |
Building
|
Bathroom Total
|
4 |
|
Bedrooms Above Ground
|
3 |
|
Bedrooms Below Ground
|
1 |
|
Bedrooms Total
|
4 |
|
Appliances
|
Washer, Refrigerator, Gas Stove(s), Dishwasher, Dryer, Microwave, Hood Fan, Window Coverings, Garage Door Opener |
|
Basement Development
|
Finished |
|
Basement Type
|
Full (finished) |
|
Constructed Date
|
1998 |
|
Construction Style Attachment
|
Semi-detached |
|
Cooling Type
|
Central Air Conditioning |
|
Exterior Finish
|
Vinyl Siding |
|
Fireplace Present
|
Yes |
|
Fireplace Total
|
1 |
|
Flooring Type
|
Carpeted, Hardwood, Linoleum |
|
Foundation Type
|
Poured Concrete |
|
Half Bath Total
|
1 |
|
Heating Type
|
Forced Air |
|
Stories Total
|
2 |
|
Size Interior
|
1727 Sqft |
|
Total Finished Area
|
1727 Sqft |
|
Type
|
Duplex |
Parking
Land
|
Acreage
|
No |
|
Fence Type
|
Fence |
|
Land Amenities
|
Playground, Schools, Shopping |
|
Landscape Features
|
Landscaped |
|
Size Depth
|
36.58 M |
|
Size Frontage
|
7.62 M |
|
Size Irregular
|
2992.37 |
|
Size Total
|
2992.37 Sqft|0-4,050 Sqft |
|
Size Total Text
|
2992.37 Sqft|0-4,050 Sqft |
|
Zoning Description
|
R-cg |
Rooms
| Level |
Type |
Length |
Width |
Dimensions |
|
Lower Level |
Recreational, Games Room |
|
|
15.83 Ft x 10.83 Ft |
|
Lower Level |
Bedroom |
|
|
19.25 Ft x 9.58 Ft |
|
Lower Level |
Laundry Room |
|
|
10.08 Ft x 7.92 Ft |
|
Lower Level |
4pc Bathroom |
|
|
7.83 Ft x 4.83 Ft |
|
Main Level |
Living Room |
|
|
16.00 Ft x 11.83 Ft |
|
Main Level |
Dining Room |
|
|
10.50 Ft x 7.92 Ft |
|
Main Level |
Den |
|
|
13.67 Ft x 10.25 Ft |
|
Main Level |
Kitchen |
|
|
11.00 Ft x 11.00 Ft |
|
Main Level |
Foyer |
|
|
8.92 Ft x 5.17 Ft |
|
Main Level |
Other |
|
|
15.00 Ft x 14.00 Ft |
|
Main Level |
2pc Bathroom |
|
|
5.25 Ft x 4.92 Ft |
|
Upper Level |
Primary Bedroom |
|
|
14.42 Ft x 12.58 Ft |
|
Upper Level |
Bedroom |
|
|
13.67 Ft x 11.83 Ft |
|
Upper Level |
Bedroom |
|
|
14.42 Ft x 9.75 Ft |
|
Upper Level |
4pc Bathroom |
|
|
9.75 Ft x 4.92 Ft |
|
Upper Level |
4pc Bathroom |
|
|
8.33 Ft x 4.83 Ft |
https://www.realtor.ca/real-estate/27544012/504-22-avenue-nw-calgary-mount-pleasant

