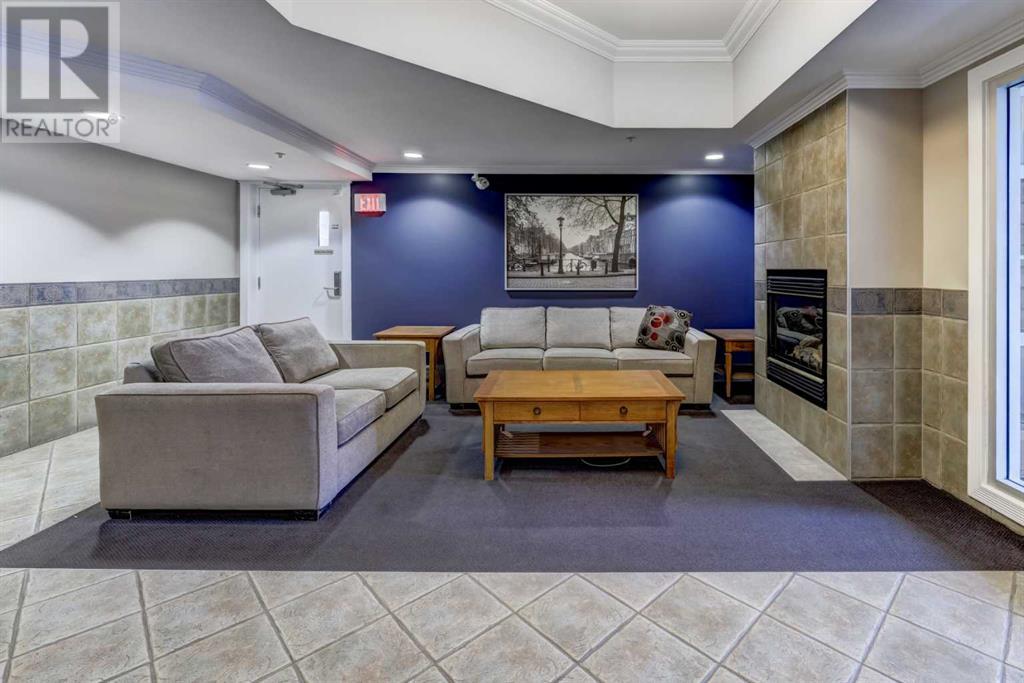Calgary Real Estate Agency
503, 1315 12 Avenue Sw Calgary, Alberta T3C 0P6
$325,000Maintenance, Heat, Ground Maintenance, Parking, Property Management, Reserve Fund Contributions, Sewer, Waste Removal, Water
$731.54 Monthly
Maintenance, Heat, Ground Maintenance, Parking, Property Management, Reserve Fund Contributions, Sewer, Waste Removal, Water
$731.54 MonthlyWelcome to this spacious & bright corner unit in the heart of Calgary's vibrant Beltline district! Boasting 2 bedrooms on separate sides of the living space & 2 full baths, this stunning condo also has a large entryway & 9-foot ceilings, creating a welcoming & open atmosphere. The island kitchen features a convenient eating bar, a gas stove, ample cabinets, & plenty of counter space, making it perfect for both cooking & entertaining. The living room is bathed in natural light from the north & west-facing windows, and includes a cozy gas fireplace, with garden doors leading to a private balcony, complete with a gas BBQ hookup—ideal for summer grilling. You’ll love the feeling of space as you look out from your spacious balcony! The large master bedroom includes a full ensuite, while hardwood floors run throughout most of the unit, enhancing its elegance. Concrete construction ensures privacy & peace, while the unit also includes a titled underground parking stall with additional storage at the front of the stall. Recent updates include a renovated bathroom with a new shower, new fridge, engineered hardwood & full-size washer and dryer. This beautiful condo offers a perfect blend of style, comfort, & convenience in one of Calgary's most sought-after locations. Walk to restaurants, coffee shops & all amenities!! (id:41531)
Property Details
| MLS® Number | A2173979 |
| Property Type | Single Family |
| Community Name | Beltline |
| Amenities Near By | Playground, Schools, Shopping |
| Community Features | Pets Allowed With Restrictions |
| Features | Parking |
| Parking Space Total | 1 |
| Plan | 0012878 |
Building
| Bathroom Total | 2 |
| Bedrooms Above Ground | 2 |
| Bedrooms Total | 2 |
| Appliances | Washer, Refrigerator, Gas Stove(s), Dishwasher, Dryer, Microwave Range Hood Combo, Window Coverings |
| Constructed Date | 2000 |
| Construction Material | Poured Concrete |
| Construction Style Attachment | Attached |
| Cooling Type | None |
| Exterior Finish | Concrete, Stucco |
| Fireplace Present | Yes |
| Fireplace Total | 1 |
| Flooring Type | Ceramic Tile, Hardwood |
| Heating Type | Baseboard Heaters |
| Stories Total | 6 |
| Size Interior | 888.91 Sqft |
| Total Finished Area | 888.91 Sqft |
| Type | Apartment |
Parking
| Underground |
Land
| Acreage | No |
| Land Amenities | Playground, Schools, Shopping |
| Size Total Text | Unknown |
| Zoning Description | Cc-mhx |
Rooms
| Level | Type | Length | Width | Dimensions |
|---|---|---|---|---|
| Main Level | Kitchen | 11.75 Ft x 9.92 Ft | ||
| Main Level | Living Room | 21.17 Ft x 19.33 Ft | ||
| Main Level | Primary Bedroom | 14.67 Ft x 9.83 Ft | ||
| Main Level | 4pc Bathroom | Measurements not available | ||
| Main Level | Bedroom | 11.58 Ft x 8.75 Ft | ||
| Main Level | 3pc Bathroom | Measurements not available | ||
| Main Level | Laundry Room | 8.25 Ft x 4.58 Ft |
https://www.realtor.ca/real-estate/27570975/503-1315-12-avenue-sw-calgary-beltline
Interested?
Contact us for more information






























































