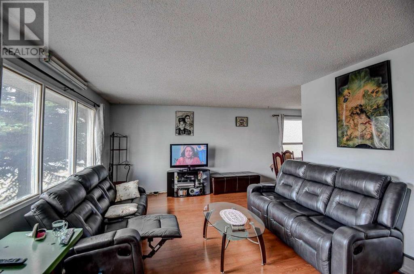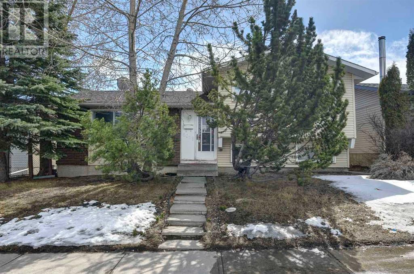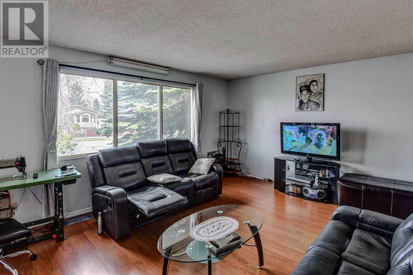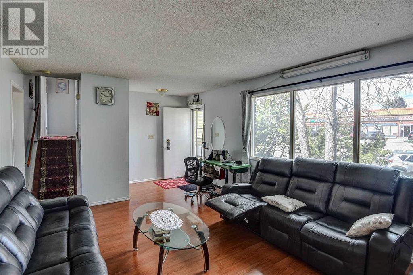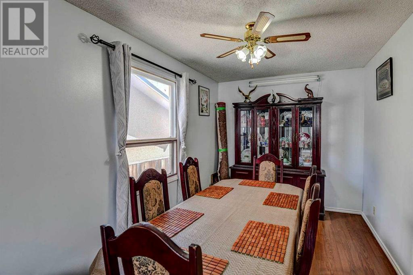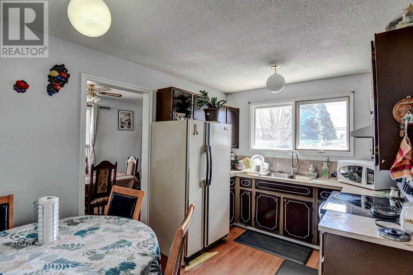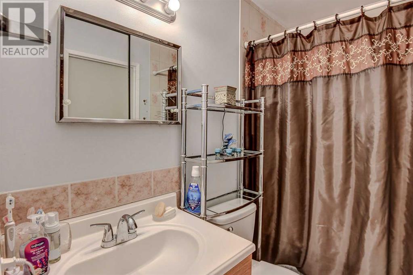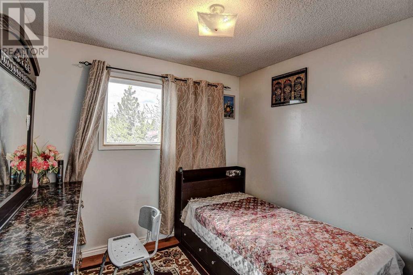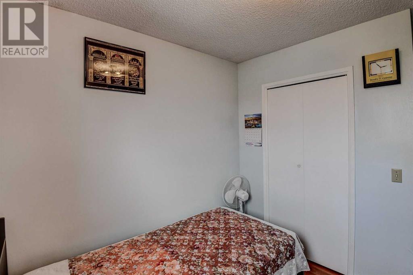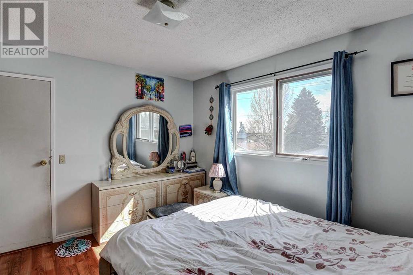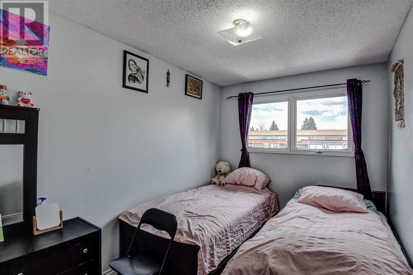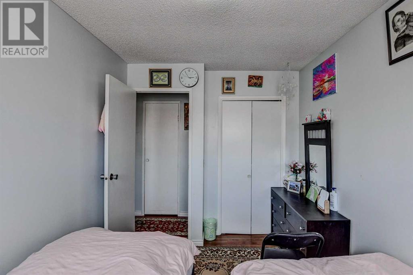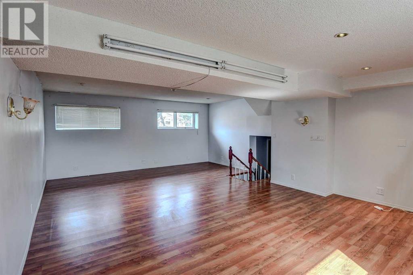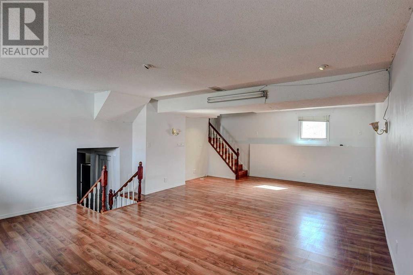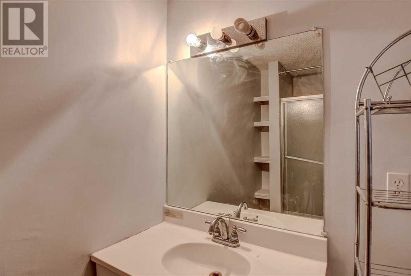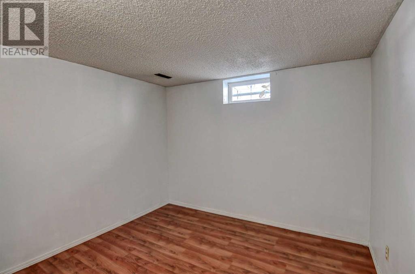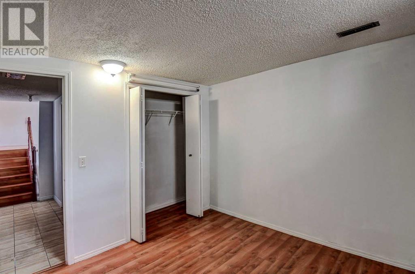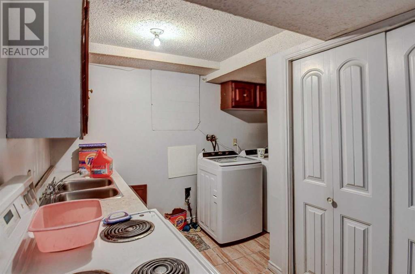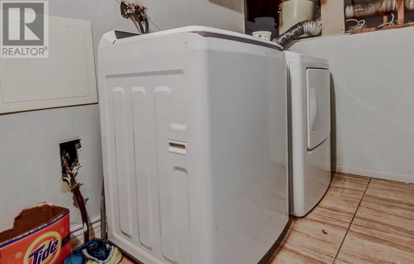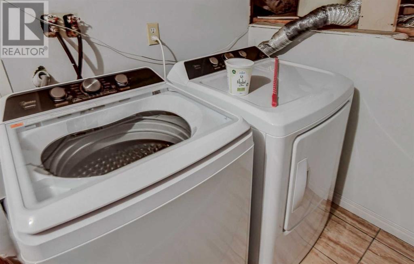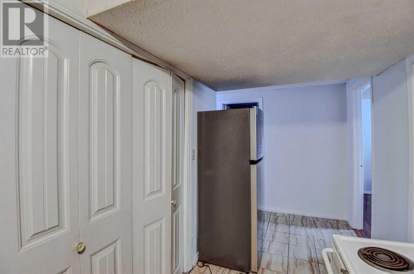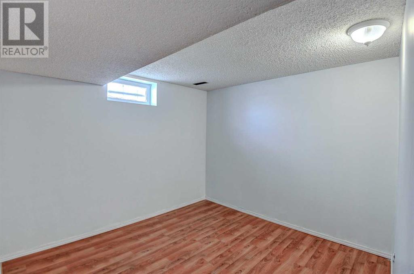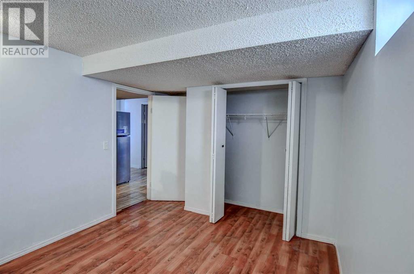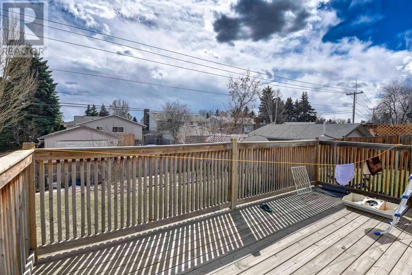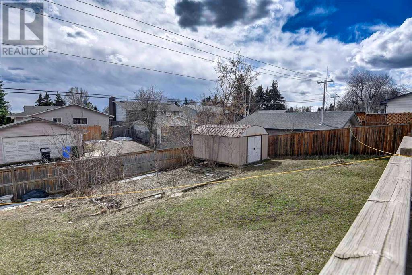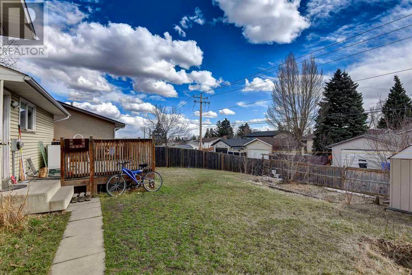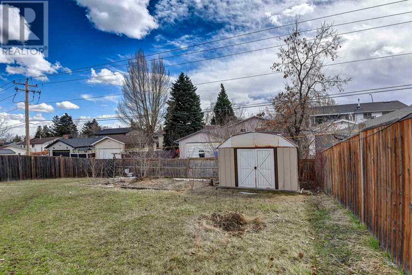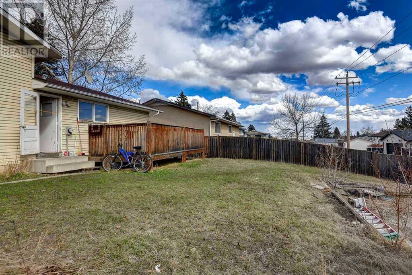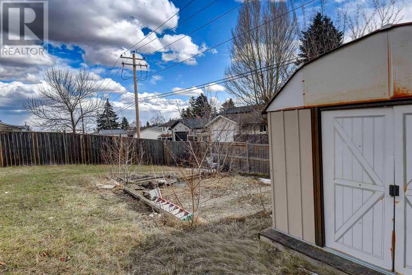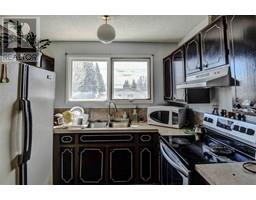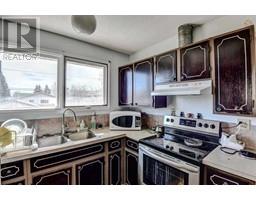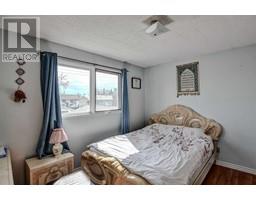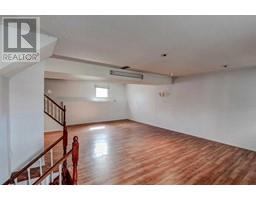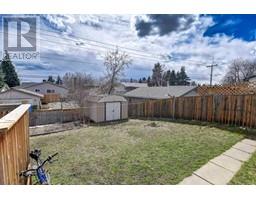5 Bedroom
2 Bathroom
1076 sqft
4 Level
Central Air Conditioning
Central Heating
Landscaped
$579,000
OPEN HOUSE : SAT APRIL 13 FROM 11-2PM & SUNDAY APRIL 14, 2024 FROM 1-4:00 P.M. !!OPPORTUNITY KNOCKS!! Great BUY to live Up and RENT the basement in an amazing, very clean, and, well kept large 4-level split family house that is located at a very great location close to shopping, school, park much more. This house has a total of 3 bedrooms up, Large kitchen, and Dining room. Great living room with and large windows. Fully finished basement with oversized Family room bedroom, 2 bedrooms, Kitchen, and full washroom. Large Deck with Huge backyard with a back lane. Tons of parking front of the house. New paint (downstairs), fenced AND MUCH MORE. This house enjoys easy access to all amenities (including 3-4 minute walk to elementary and junior high schools, plenty of bus stops nearby 150m away, parks, playgrounds, Whitehorn Community Hall, the C-Train, Nofrills Grocery store, Gas station, family doctor Clinic. Even easy access to Peter Lougheed Centre, Sunridge Mall, Costco, etc. Don't miss the opportunity to make this well kept property your own. (id:41531)
Property Details
|
MLS® Number
|
A2121916 |
|
Property Type
|
Single Family |
|
Community Name
|
Whitehorn |
|
Amenities Near By
|
Playground |
|
Features
|
Treed, Back Lane, No Animal Home, No Smoking Home, Level |
|
Parking Space Total
|
2 |
|
Plan
|
7410224 |
Building
|
Bathroom Total
|
2 |
|
Bedrooms Above Ground
|
3 |
|
Bedrooms Below Ground
|
2 |
|
Bedrooms Total
|
5 |
|
Appliances
|
Refrigerator, Oven - Electric, Range - Electric, Hood Fan, Washer & Dryer |
|
Architectural Style
|
4 Level |
|
Basement Development
|
Finished |
|
Basement Features
|
Separate Entrance, Suite |
|
Basement Type
|
Full (finished) |
|
Constructed Date
|
1975 |
|
Construction Material
|
Wood Frame |
|
Construction Style Attachment
|
Detached |
|
Cooling Type
|
Central Air Conditioning |
|
Exterior Finish
|
Brick, Vinyl Siding |
|
Fireplace Present
|
No |
|
Flooring Type
|
Laminate, Linoleum |
|
Foundation Type
|
Poured Concrete |
|
Heating Fuel
|
Natural Gas |
|
Heating Type
|
Central Heating |
|
Size Interior
|
1076 Sqft |
|
Total Finished Area
|
1076 Sqft |
|
Type
|
House |
|
Utility Water
|
Municipal Water |
Parking
Land
|
Acreage
|
No |
|
Fence Type
|
Fence, Partially Fenced |
|
Land Amenities
|
Playground |
|
Landscape Features
|
Landscaped |
|
Sewer
|
Unknown, No Sewage System |
|
Size Depth
|
30.47 M |
|
Size Frontage
|
15.54 M |
|
Size Irregular
|
473.00 |
|
Size Total
|
473 M2|4,051 - 7,250 Sqft |
|
Size Total Text
|
473 M2|4,051 - 7,250 Sqft |
|
Zoning Description
|
R-c1 |
Rooms
| Level |
Type |
Length |
Width |
Dimensions |
|
Second Level |
Primary Bedroom |
|
|
10.17 Ft x 11.83 Ft |
|
Second Level |
Bedroom |
|
|
8.00 Ft x 12.00 Ft |
|
Second Level |
Bedroom |
|
|
8.50 Ft x 8.92 Ft |
|
Second Level |
4pc Bathroom |
|
|
7.83 Ft x 5.00 Ft |
|
Lower Level |
Recreational, Games Room |
|
|
23.83 Ft x 15.92 Ft |
|
Lower Level |
4pc Bathroom |
|
|
5.92 Ft x 7.67 Ft |
|
Lower Level |
Kitchen |
|
|
12.92 Ft x 6.17 Ft |
|
Lower Level |
Laundry Room |
|
|
4.50 Ft x 4.42 Ft |
|
Lower Level |
Furnace |
|
|
4.58 Ft x 10.00 Ft |
|
Lower Level |
Bedroom |
|
|
9.67 Ft x 10.25 Ft |
|
Lower Level |
Bedroom |
|
|
9.67 Ft x 10.58 Ft |
|
Main Level |
Living Room |
|
|
12.42 Ft x 17.67 Ft |
|
Main Level |
Kitchen |
|
|
12.58 Ft x 8.92 Ft |
|
Main Level |
Dining Room |
|
|
8.42 Ft x 13.00 Ft |
|
Main Level |
Other |
|
|
17.50 Ft x 11.83 Ft |
Utilities
https://www.realtor.ca/real-estate/26741641/5015-whitehorn-drive-ne-calgary-whitehorn
