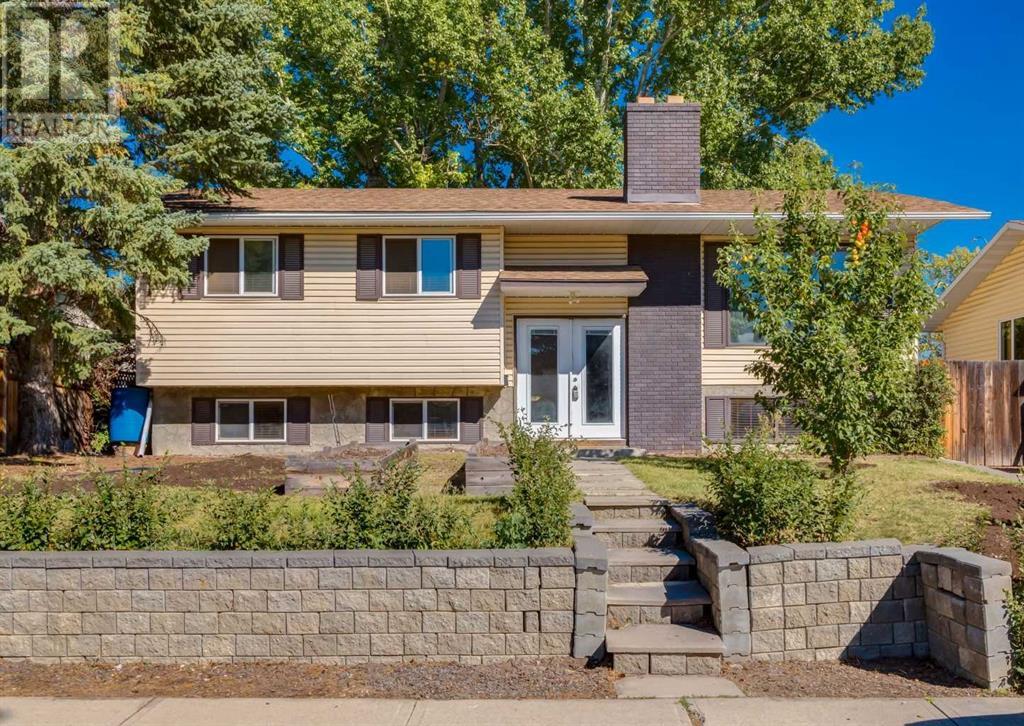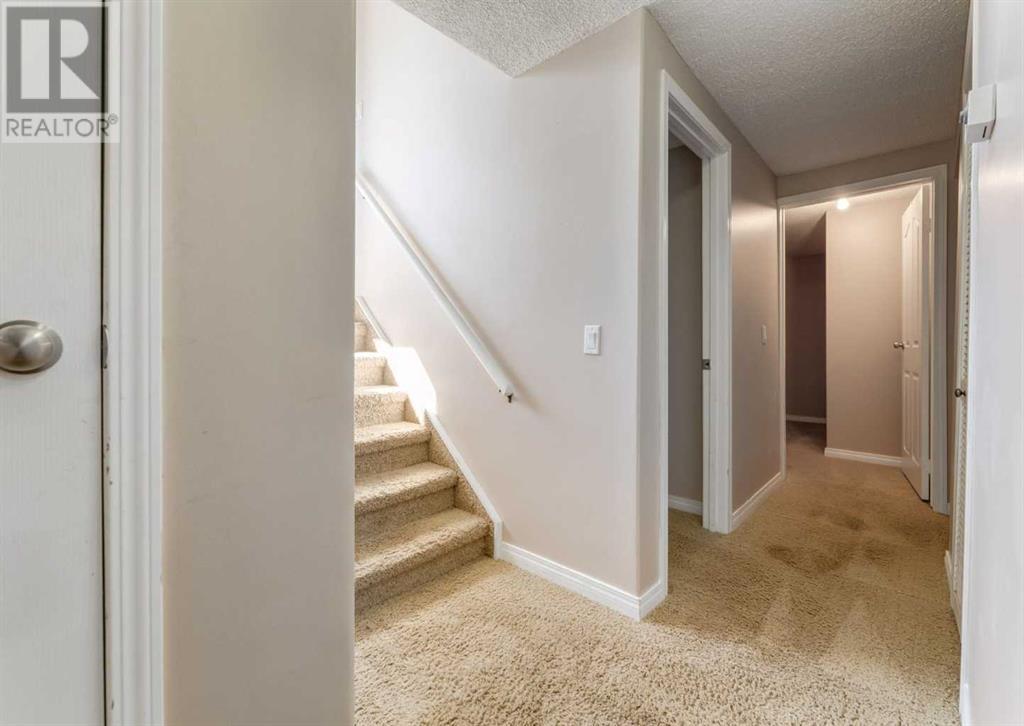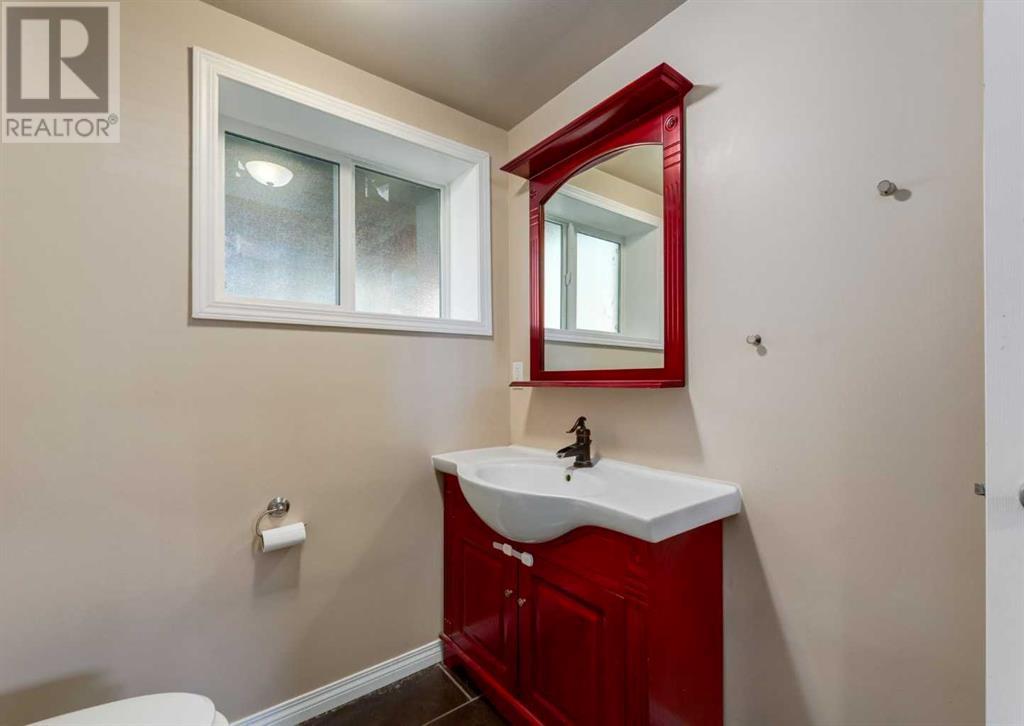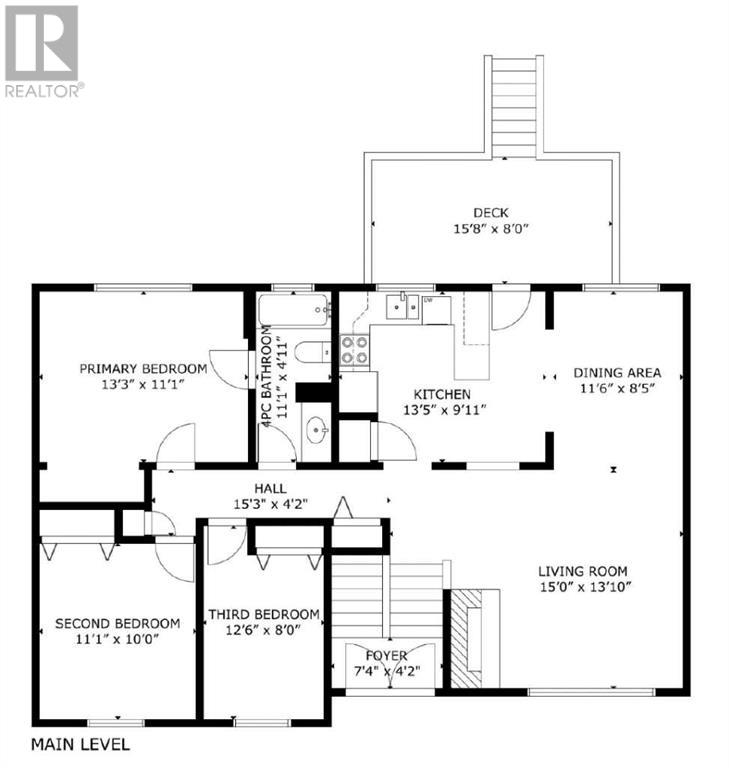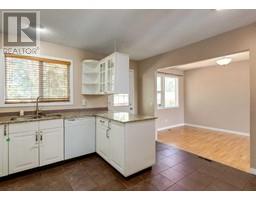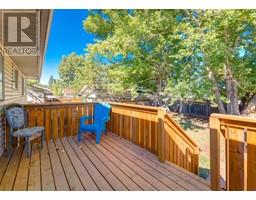Calgary Real Estate Agency
5007 Vantage Crescent Nw Calgary, Alberta T3A 1X6
$699,000
Charming Bilevel Home in the great community of Varsity - Perfect for Families or Investors!This home comes with SIX spacious bedrooms—three on the main level and three downstairs—this home is ideal for large families or Investors as this house is super close to the University of Calgary.The main floor features a bright living room with a wood fireplace that flows seamlessly into the dining area, perfect for entertaining or cozy family dinners. The kitchen is well-appointed, offering plenty of counter space and cabinet space. A door leads out to the back deck and massive flat backyard, perfect for hosting friends and family. Three generously sized bedrooms and a full bathroom with access from both the primary bedroom and the hallway complete this level, providing comfortable living space for the entire family. The lower level boasts three additional bedrooms – plenty of space for home offices and extra rooms for guests or a gym, a second full bathroom, a large family room with another fireplace, and a large laundry room. New roof installed in 2013, as well as a new furnace and hot water tank in 2022. Large back deck was added this year! Located in a quiet, family-friendly neighborhood, this home is close to parks, schools, and all the amenities Varsity has to offer. Whether you're looking to settle down or invest in a property with great potential, this is one to come see! (id:41531)
Open House
This property has open houses!
1:00 pm
Ends at:3:00 pm
Property Details
| MLS® Number | A2162582 |
| Property Type | Single Family |
| Community Name | Varsity |
| Amenities Near By | Park, Playground, Schools, Shopping |
| Features | See Remarks |
| Parking Space Total | 2 |
| Plan | 1683lk |
| Structure | Deck |
Building
| Bathroom Total | 2 |
| Bedrooms Above Ground | 3 |
| Bedrooms Below Ground | 3 |
| Bedrooms Total | 6 |
| Appliances | Washer, Refrigerator, Dishwasher, Stove, Dryer, Microwave Range Hood Combo |
| Architectural Style | Bi-level |
| Basement Development | Finished |
| Basement Type | Full (finished) |
| Constructed Date | 1973 |
| Construction Material | Wood Frame |
| Construction Style Attachment | Detached |
| Cooling Type | None |
| Exterior Finish | Vinyl Siding |
| Fireplace Present | Yes |
| Fireplace Total | 2 |
| Flooring Type | Carpeted, Ceramic Tile |
| Foundation Type | Poured Concrete |
| Heating Fuel | Natural Gas |
| Heating Type | Forced Air |
| Size Interior | 1130 Sqft |
| Total Finished Area | 1130 Sqft |
| Type | House |
Parking
| Other |
Land
| Acreage | No |
| Fence Type | Fence |
| Land Amenities | Park, Playground, Schools, Shopping |
| Landscape Features | Lawn |
| Size Frontage | 17.29 M |
| Size Irregular | 47.47 |
| Size Total | 47.47 M2|0-4,050 Sqft |
| Size Total Text | 47.47 M2|0-4,050 Sqft |
| Zoning Description | R-c1 |
Rooms
| Level | Type | Length | Width | Dimensions |
|---|---|---|---|---|
| Basement | Family Room | 14.17 Ft x 12.83 Ft | ||
| Basement | Bedroom | 12.67 Ft x 8.33 Ft | ||
| Basement | Bedroom | 9.58 Ft x 9.08 Ft | ||
| Basement | Bedroom | 14.42 Ft x 10.75 Ft | ||
| Basement | Laundry Room | 11.00 Ft x 10.25 Ft | ||
| Basement | Furnace | 9.75 Ft x 7.58 Ft | ||
| Basement | 3pc Bathroom | 7.58 Ft x 6.25 Ft | ||
| Main Level | Eat In Kitchen | 13.42 Ft x 9.92 Ft | ||
| Main Level | Living Room | 15.00 Ft x 13.83 Ft | ||
| Main Level | Dining Room | 11.50 Ft x 8.42 Ft | ||
| Main Level | Primary Bedroom | 13.25 Ft x 11.08 Ft | ||
| Main Level | Bedroom | 11.08 Ft x 10.00 Ft | ||
| Main Level | Bedroom | 12.50 Ft x 8.00 Ft | ||
| Main Level | 4pc Bathroom | 11.08 Ft x 4.92 Ft | ||
| Main Level | Foyer | 7.33 Ft x 4.17 Ft |
https://www.realtor.ca/real-estate/27377347/5007-vantage-crescent-nw-calgary-varsity
Interested?
Contact us for more information
