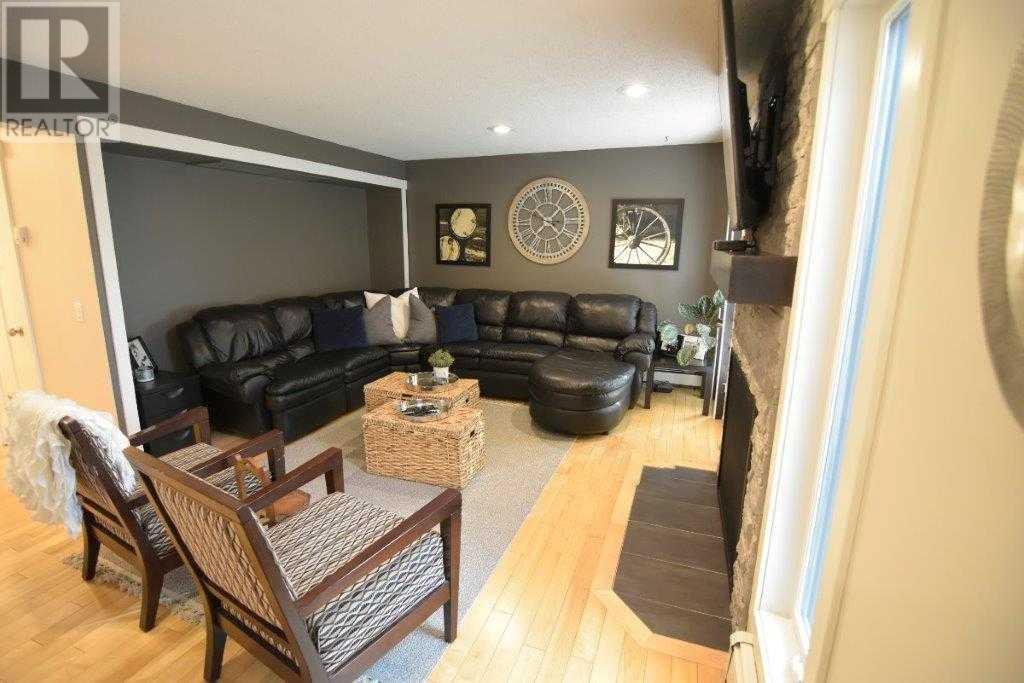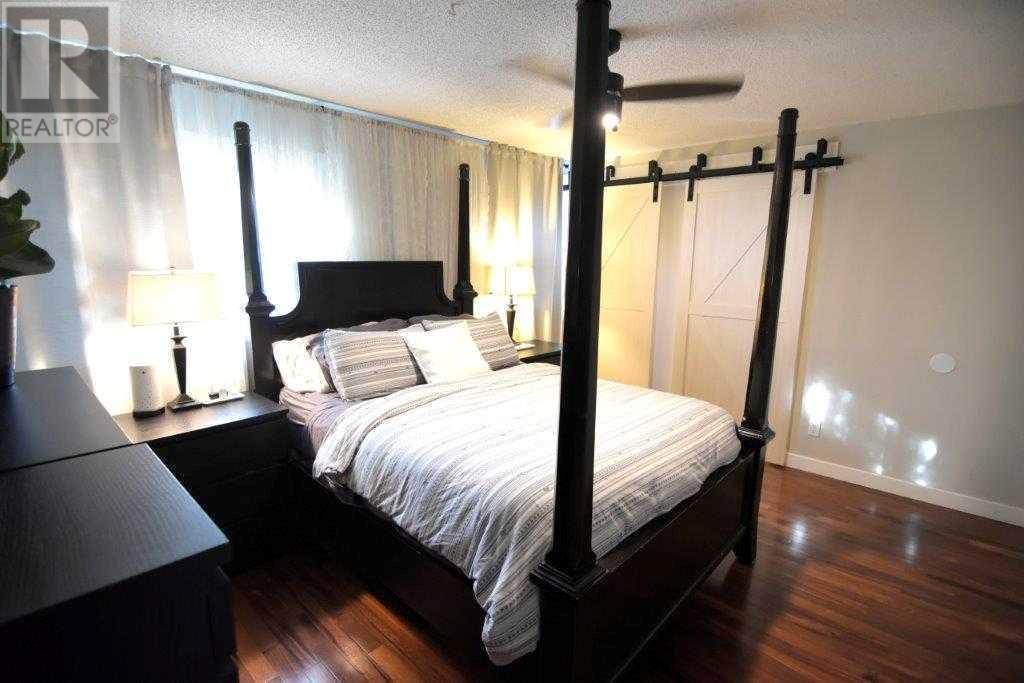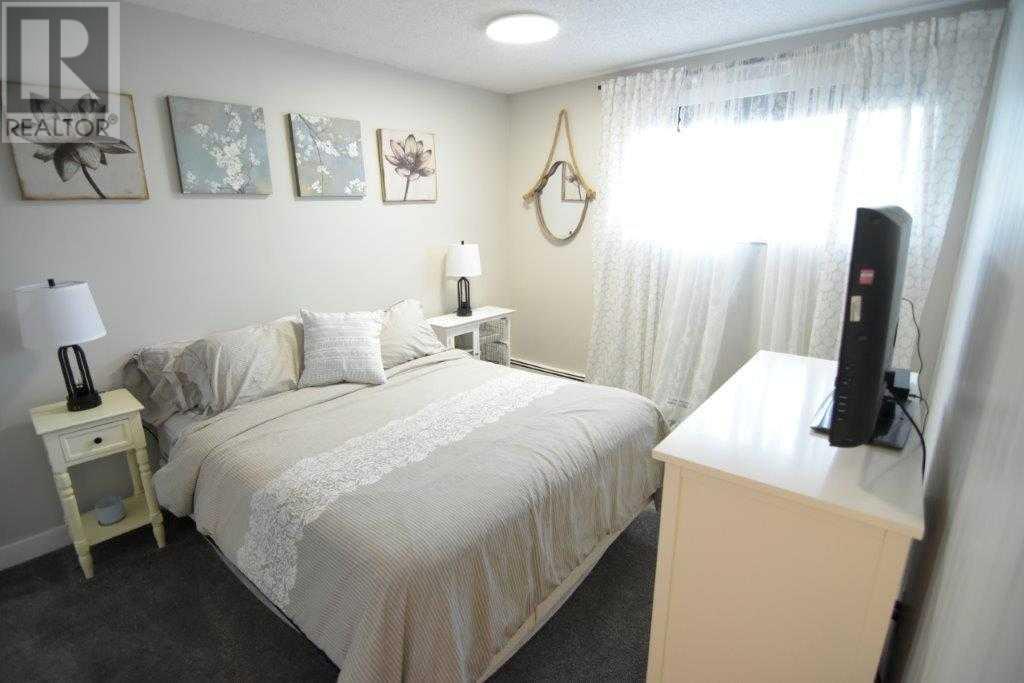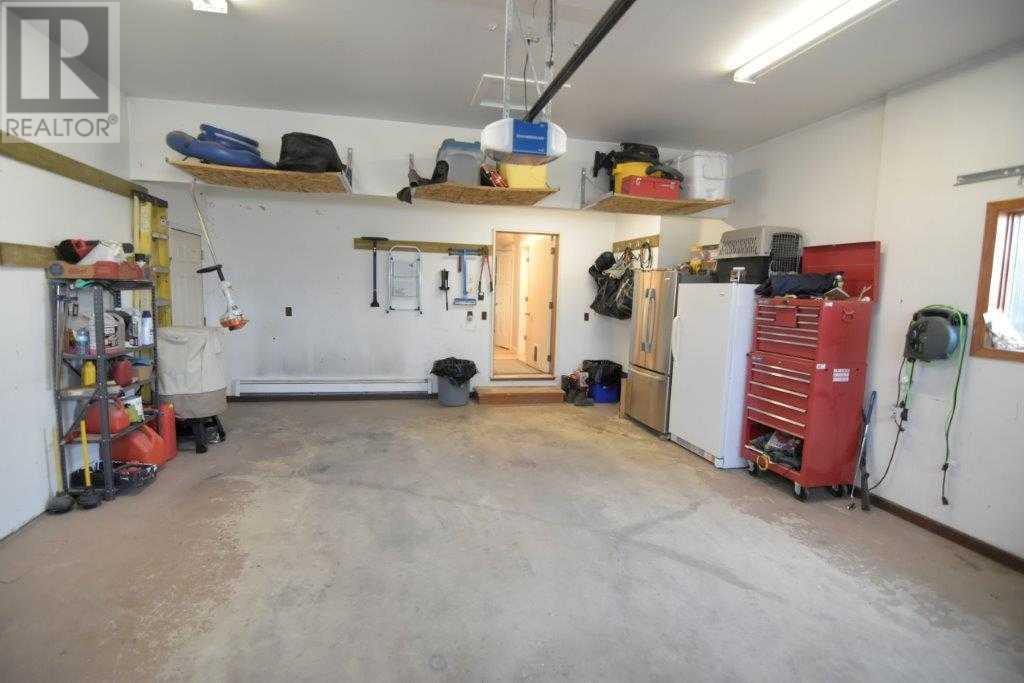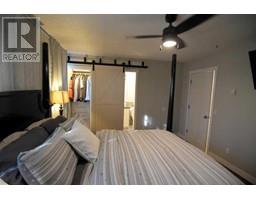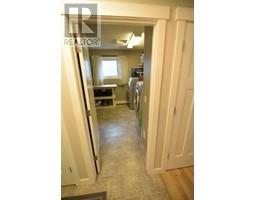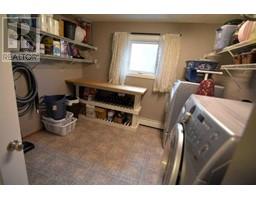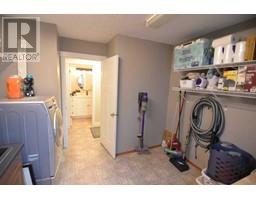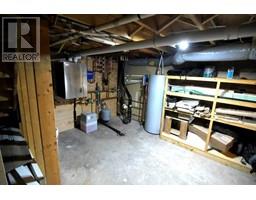Calgary Real Estate Agency
50 Parkwood Crescent Strathmore, Alberta T1P 1H5
3 Bedroom
3 Bathroom
1846.75 sqft
4 Level
Fireplace
Central Air Conditioning
$659,900
This turnkey 3 bedroom home boasts impressive curb appeal with maintenance free landscaping. RV parking. Front yard looks out onto green space with walking paths by a canal. Professionally renovated with high end material and high efficiency appliances. Walk into 9' ceilings with maple hardwood' vinyl plank, porcelain tile and quartz counter tops. Main floor has new kid friendly gas fireplace. heated with brand new 98% efficient boiler system, each level has its own heating zone. Filtered water on all taps. (id:41531)
Property Details
| MLS® Number | A2167934 |
| Property Type | Single Family |
| Community Name | Parkwood |
| Amenities Near By | Golf Course, Park |
| Community Features | Golf Course Development |
| Features | Back Lane, Wet Bar |
| Parking Space Total | 4 |
| Plan | 7910178 |
| Structure | Shed, Deck |
Building
| Bathroom Total | 3 |
| Bedrooms Above Ground | 3 |
| Bedrooms Total | 3 |
| Appliances | Refrigerator, Water Purifier, Gas Stove(s), Wine Fridge, Hood Fan, Window Coverings, Garage Door Opener, Washer & Dryer |
| Architectural Style | 4 Level |
| Basement Development | Finished |
| Basement Type | Full (finished) |
| Constructed Date | 1990 |
| Construction Material | Wood Frame |
| Construction Style Attachment | Detached |
| Cooling Type | Central Air Conditioning |
| Exterior Finish | Stucco |
| Fireplace Present | Yes |
| Fireplace Total | 1 |
| Flooring Type | Carpeted, Hardwood, Tile, Vinyl Plank |
| Foundation Type | Wood |
| Half Bath Total | 1 |
| Size Interior | 1846.75 Sqft |
| Total Finished Area | 1846.75 Sqft |
| Type | House |
Parking
| Attached Garage | 2 |
| R V |
Land
| Acreage | No |
| Fence Type | Fence |
| Land Amenities | Golf Course, Park |
| Size Frontage | 21.29 M |
| Size Irregular | 5629.53 |
| Size Total | 5629.53 Sqft|4,051 - 7,250 Sqft |
| Size Total Text | 5629.53 Sqft|4,051 - 7,250 Sqft |
| Zoning Description | R1 |
Rooms
| Level | Type | Length | Width | Dimensions |
|---|---|---|---|---|
| Basement | Other | 2.75 Ft x 5.75 Ft | ||
| Basement | Recreational, Games Room | 14.75 Ft x 14.83 Ft | ||
| Basement | Other | 11.33 Ft x 15.00 Ft | ||
| Lower Level | Family Room | 13.42 Ft x 16.42 Ft | ||
| Lower Level | Laundry Room | 8.67 Ft x 10.67 Ft | ||
| Lower Level | Other | 3.58 Ft x 8.00 Ft | ||
| Lower Level | 2pc Bathroom | 4.67 Ft x 7.50 Ft | ||
| Main Level | Other | 5.50 Ft x 13.75 Ft | ||
| Main Level | Kitchen | 10.75 Ft x 15.50 Ft | ||
| Main Level | Dining Room | 10.00 Ft x 10.58 Ft | ||
| Main Level | Living Room | 9.50 Ft x 15.00 Ft | ||
| Upper Level | Primary Bedroom | 11.75 Ft x 14.42 Ft | ||
| Upper Level | Bedroom | 9.75 Ft x 12.92 Ft | ||
| Upper Level | Bedroom | 9.67 Ft x 10.67 Ft | ||
| Upper Level | 4pc Bathroom | 4.92 Ft x 8.67 Ft | ||
| Upper Level | 3pc Bathroom | 4.08 Ft x 7.50 Ft |
https://www.realtor.ca/real-estate/27478615/50-parkwood-crescent-strathmore-parkwood
Interested?
Contact us for more information



















