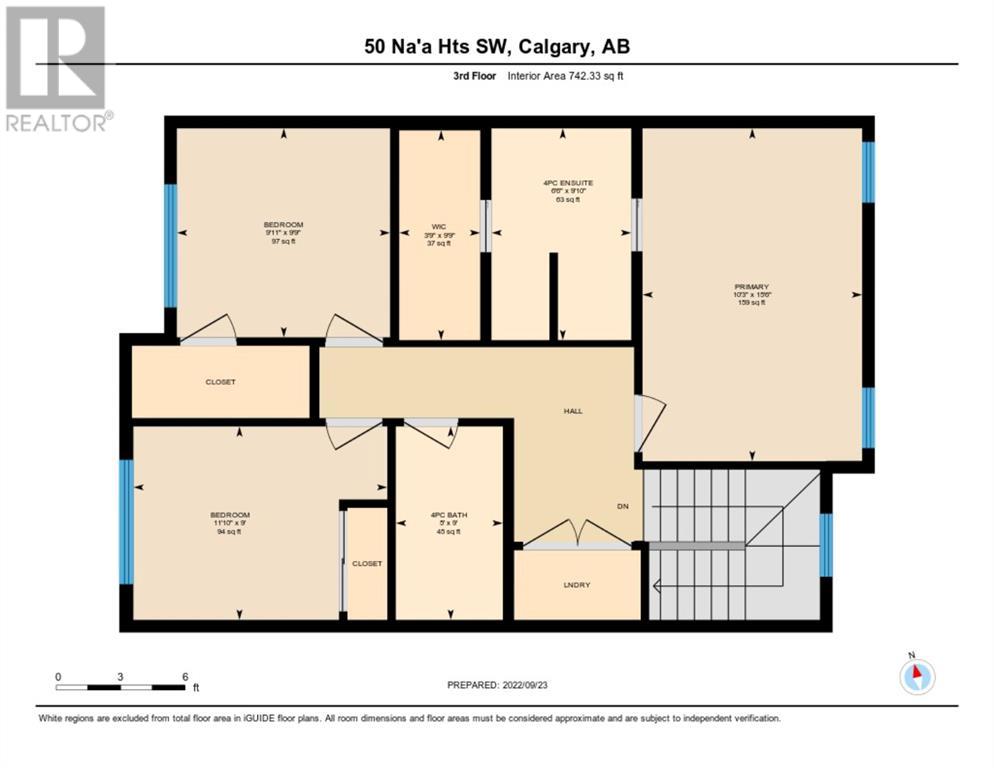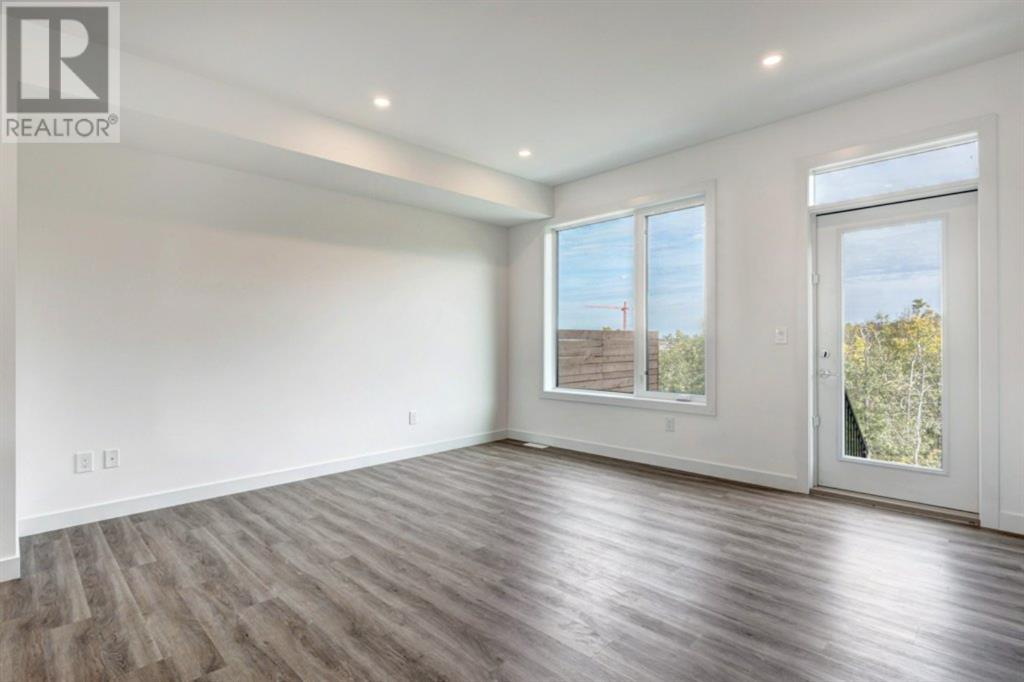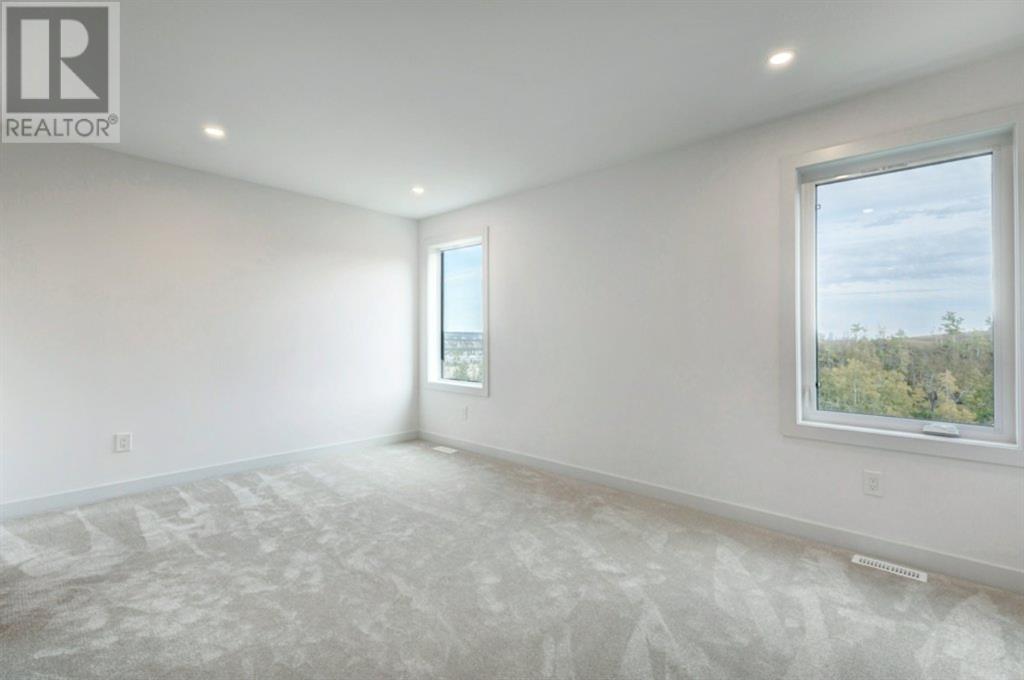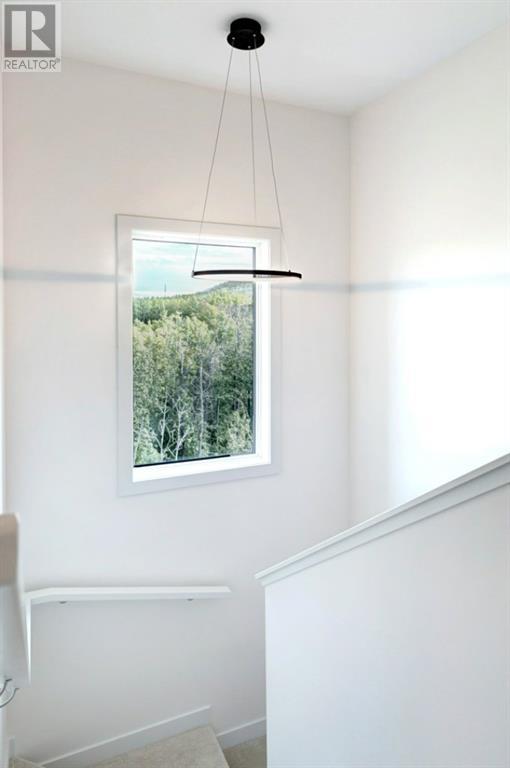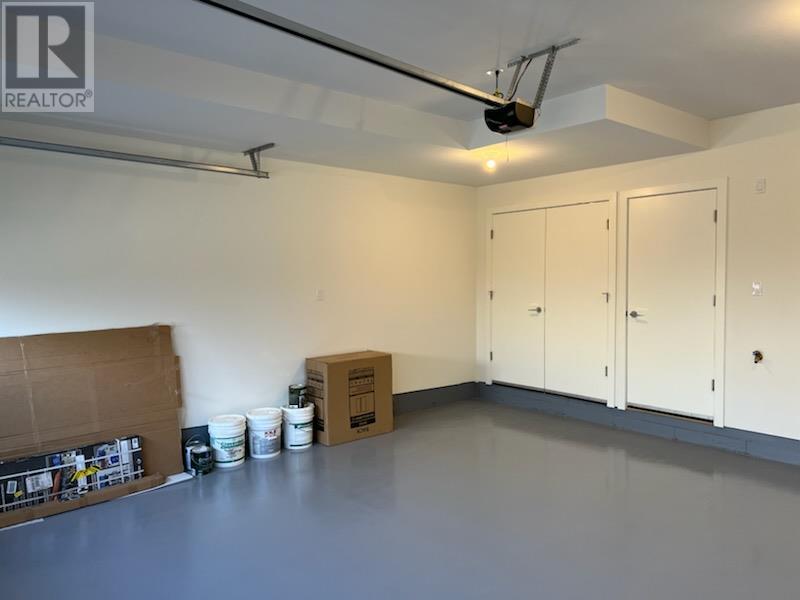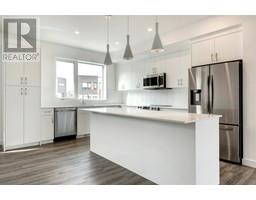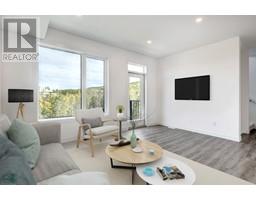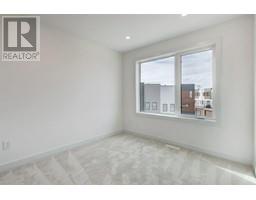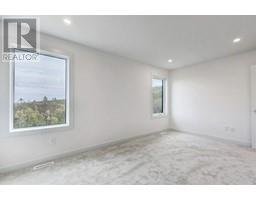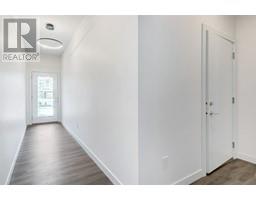Calgary Real Estate Agency
50 Na'a Heights Sw Calgary, Alberta T3H 6C4
$699,900Maintenance, Insurance, Property Management, Reserve Fund Contributions
$343.70 Monthly
Maintenance, Insurance, Property Management, Reserve Fund Contributions
$343.70 MonthlyFront Row Seats to Natures Spectacular Show!! BACKS ON THE RAVINE!! Situated on the Paskapoo slopes boarding Winsport/C.O.P. Perfect for so many types of Buyers! No GST! Open and bright with $20,000 in upgrades! This 3 bedroom 2.5 baths has a view from every window! The main floor offers a huge double car garage with parking for 4 cars total and an office/ gym/4th bedroom! On the main floor you will be instantly taken by the glorious ravine views! Open concept large kitchen and designated large dining area! Enjoy the large back patio while watching the birds, deer, moose, lions, tigers and bears Oh MY!! Upstairs features 2 full baths, 3 bedrooms and insuite laundry! master suite has tons of room for King size furniture, not to mention the king sized view of the downtown city scape!! Serenity in the city! with only 3 communities to get downtown and a few minutes to hop on the highway and head to the world famous Rocky Mountains! This new area will be closely intertwined with bike paths to Trinity hills , Medicine hill, and Greenwich. (Shops, grocery, farmers market, outdoor shops, micro brewery, cinema, ski hill, tubing and mountain biking in the summer! ) Perfect location for a vacation home in the city! Perfect for the active person or family! TAKE the opportunity to drive around the community! There is a huge park for kids right beside the complex, a new superstore in Bowness, not to mention the jaw dropping Bowness park at your footsteps. (id:41531)
Property Details
| MLS® Number | A2163191 |
| Property Type | Single Family |
| Community Name | Medicine Hill |
| Amenities Near By | Schools, Shopping |
| Community Features | Pets Allowed, Pets Allowed With Restrictions |
| Features | No Animal Home, No Smoking Home |
| Parking Space Total | 4 |
| Plan | 2110934 |
Building
| Bathroom Total | 3 |
| Bedrooms Above Ground | 3 |
| Bedrooms Total | 3 |
| Appliances | Washer, Refrigerator, Dishwasher, Stove, Microwave Range Hood Combo, Garage Door Opener |
| Basement Type | None |
| Constructed Date | 2021 |
| Construction Material | Wood Frame |
| Construction Style Attachment | Attached |
| Cooling Type | None |
| Exterior Finish | Composite Siding |
| Fireplace Present | No |
| Flooring Type | Carpeted, Vinyl |
| Foundation Type | Poured Concrete |
| Half Bath Total | 1 |
| Heating Fuel | Natural Gas |
| Heating Type | Forced Air |
| Stories Total | 3 |
| Size Interior | 1425.62 Sqft |
| Total Finished Area | 1425.62 Sqft |
| Type | Row / Townhouse |
Parking
| Attached Garage | 2 |
Land
| Acreage | No |
| Fence Type | Not Fenced |
| Land Amenities | Schools, Shopping |
| Size Frontage | 7.38 M |
| Size Irregular | 153.00 |
| Size Total | 153 M2|0-4,050 Sqft |
| Size Total Text | 153 M2|0-4,050 Sqft |
| Zoning Description | Dc |
Rooms
| Level | Type | Length | Width | Dimensions |
|---|---|---|---|---|
| Second Level | 2pc Bathroom | Measurements not available | ||
| Second Level | Dining Room | 3.18 M x 3.66 M | ||
| Second Level | Kitchen | 3.79 M x 5.11 M | ||
| Second Level | Living Room | 4.62 M x 3.99 M | ||
| Main Level | Den | 4.62 M x 2.31 M | ||
| Upper Level | 4pc Bathroom | Measurements not available | ||
| Upper Level | 4pc Bathroom | Measurements not available | ||
| Upper Level | Bedroom | 2.97 M x 3.02 M | ||
| Upper Level | Bedroom | 2.74 M x 3.61 M | ||
| Upper Level | Primary Bedroom | 4.72 M x 3.12 M |
https://www.realtor.ca/real-estate/27414481/50-naa-heights-sw-calgary-medicine-hill
Interested?
Contact us for more information












