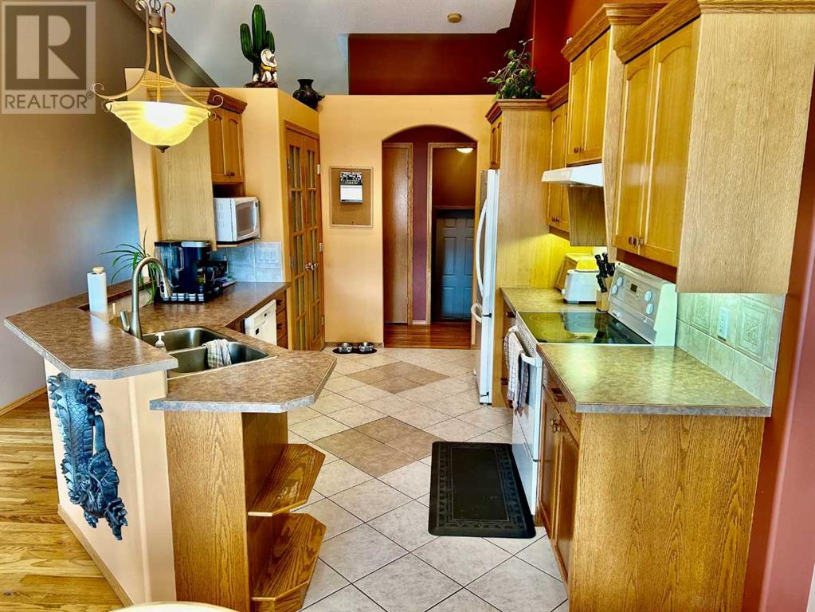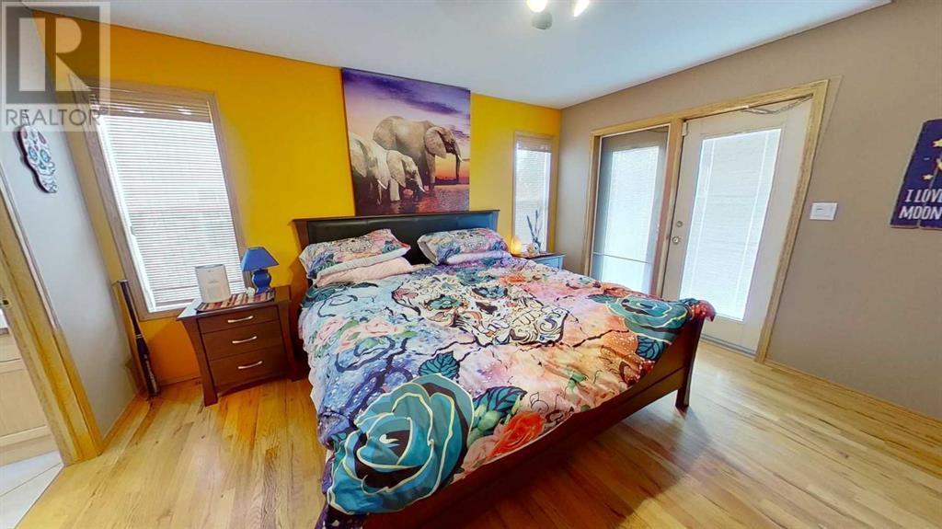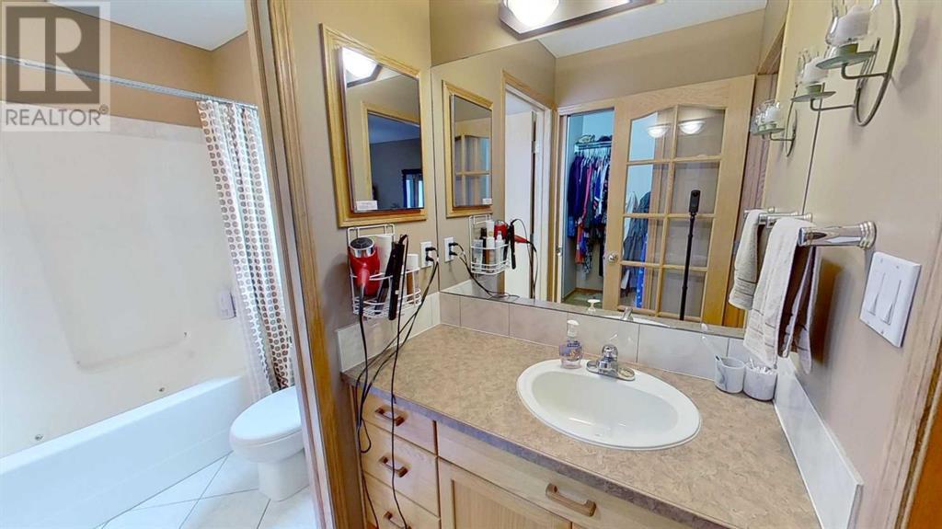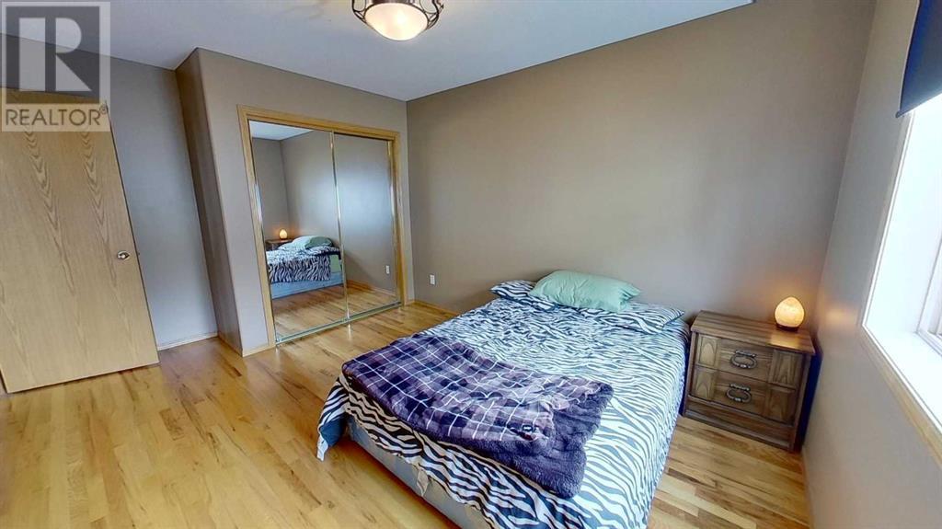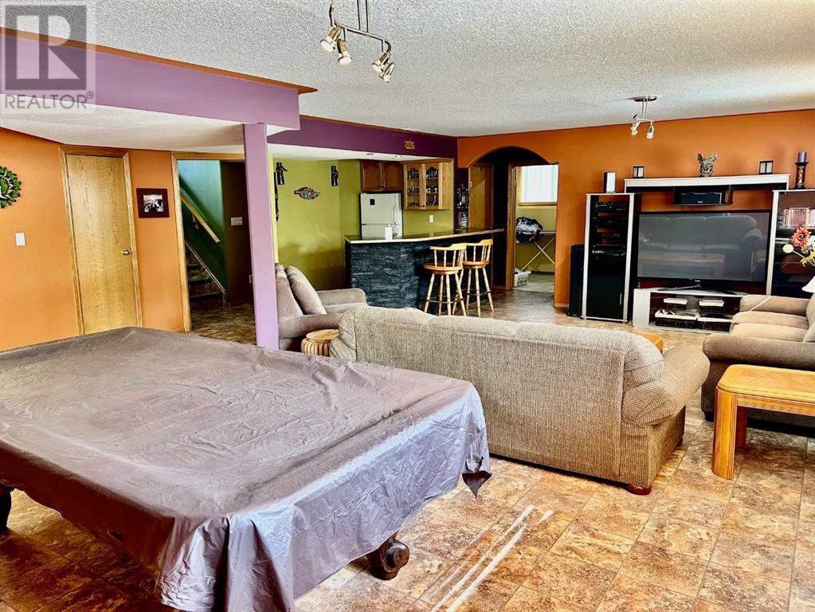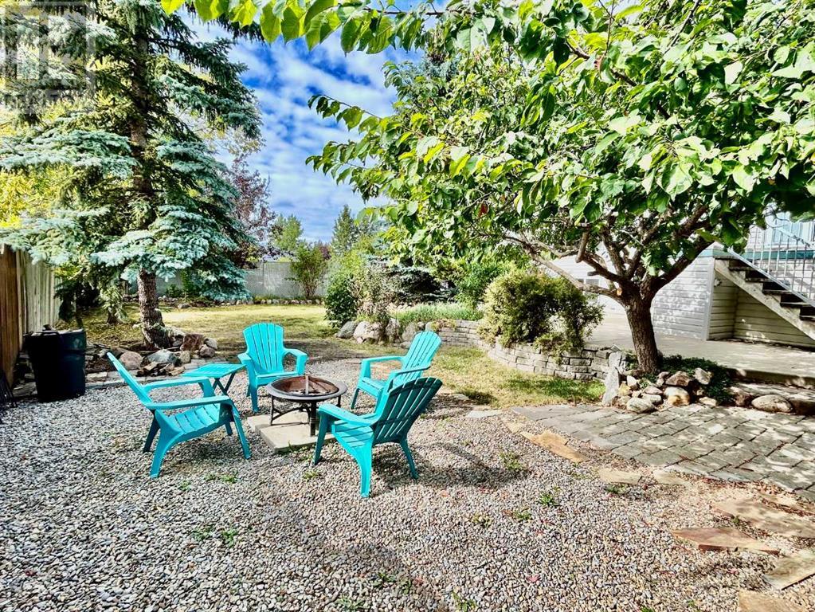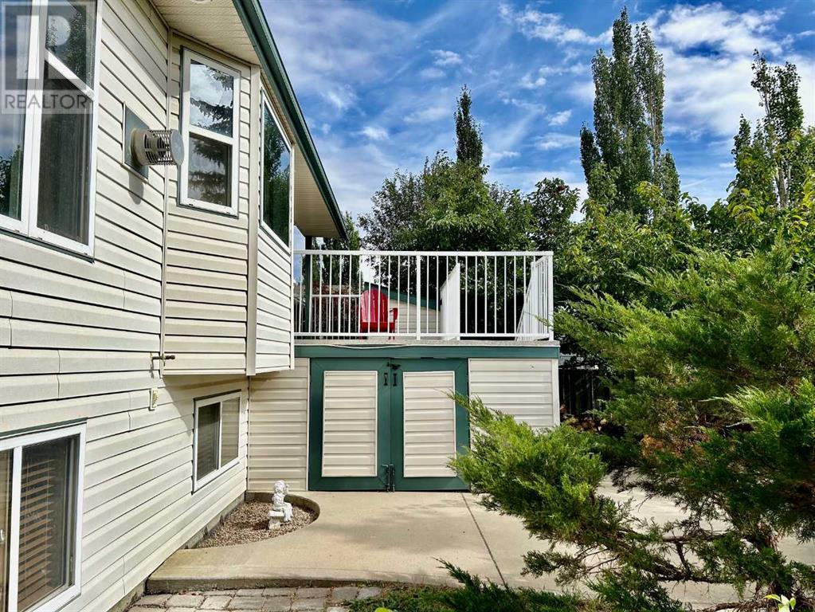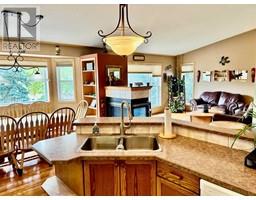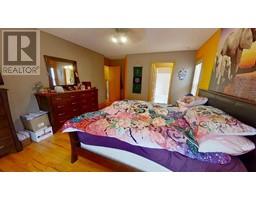Calgary Real Estate Agency
50 Lund Close Red Deer, Alberta T4R 2T1
$519,900
Custom bi-level, located on a large pie shaped lot on a quiet close in Lancaster. 3 bedrooms on the main floor and 2 in the basement. The main floor has hardwood and ceramic tile throughout; a remarkably functional kitchen with under cabinet lighting and huge double door pantry. The living room & dining room feature vaulted ceilings and a 3 sided gas fireplace. Low E windows on the south and west sides of the main floor over look the fruit trees, perennials and rock gardens in the south facing backyard. The master bedroom is 12X14 , features a full ensuite with jetted bathtub & walk in closet. French doors off the master lead to the covered deck overlooking the backyard. Basement has vinyl flooring throughout, underfloor heat, open concept, pool table & wet bar & full sized fridge. Walk out basement & under the deck is enclosed for extra storage. 24X24 heated attached garage wired for 220V. Shingles replaced in 2017. Coleman High Efficiency furnace & humidifier installed in November 2009. (id:41531)
Open House
This property has open houses!
1:00 pm
Ends at:4:00 pm
Property Details
| MLS® Number | A2164355 |
| Property Type | Single Family |
| Community Name | Lancaster Meadows |
| Amenities Near By | Playground, Schools, Shopping |
| Features | Cul-de-sac, Back Lane, Wet Bar, Pvc Window, Closet Organizers, No Smoking Home |
| Parking Space Total | 5 |
| Plan | 9824960 |
| Structure | Deck |
Building
| Bathroom Total | 3 |
| Bedrooms Above Ground | 3 |
| Bedrooms Below Ground | 2 |
| Bedrooms Total | 5 |
| Appliances | Washer, Refrigerator, Dishwasher, Stove, Dryer, Garburator, Humidifier, Window Coverings |
| Architectural Style | Bi-level |
| Basement Development | Partially Finished |
| Basement Type | Full (partially Finished) |
| Constructed Date | 1999 |
| Construction Material | Poured Concrete, Wood Frame |
| Construction Style Attachment | Detached |
| Cooling Type | None |
| Exterior Finish | Concrete |
| Fireplace Present | Yes |
| Fireplace Total | 1 |
| Flooring Type | Ceramic Tile, Hardwood, Linoleum, Other |
| Foundation Type | Poured Concrete |
| Heating Fuel | Natural Gas |
| Heating Type | Other, Forced Air |
| Size Interior | 15254 Sqft |
| Total Finished Area | 1525.04 Sqft |
| Type | House |
Parking
| Attached Garage | 2 |
Land
| Acreage | No |
| Fence Type | Fence |
| Land Amenities | Playground, Schools, Shopping |
| Landscape Features | Fruit Trees, Landscaped |
| Size Frontage | 6.97 M |
| Size Irregular | 8200.00 |
| Size Total | 8200 Sqft|7,251 - 10,889 Sqft |
| Size Total Text | 8200 Sqft|7,251 - 10,889 Sqft |
| Zoning Description | R1 |
Rooms
| Level | Type | Length | Width | Dimensions |
|---|---|---|---|---|
| Basement | 3pc Bathroom | Measurements not available | ||
| Basement | Family Room | 6.74 M x 8.44 M | ||
| Basement | Bedroom | 3.99 M x 3.00 M | ||
| Basement | Bedroom | 3.15 M x 3.23 M | ||
| Basement | Laundry Room | 2.70 M x 1.98 M | ||
| Main Level | 4pc Bathroom | Measurements not available | ||
| Main Level | 4pc Bathroom | Measurements not available | ||
| Main Level | Primary Bedroom | 3.65 M x 4.26 M | ||
| Main Level | Bedroom | 3.18 M x 4.30 M | ||
| Main Level | Living Room | 4.44 M x 4.21 M | ||
| Main Level | Dining Room | 3.53 M x 4.12 M | ||
| Main Level | Bedroom | 2.98 M x 3.73 M | ||
| Main Level | Kitchen | 4.27 M x 3.07 M |
https://www.realtor.ca/real-estate/27403567/50-lund-close-red-deer-lancaster-meadows
Interested?
Contact us for more information







