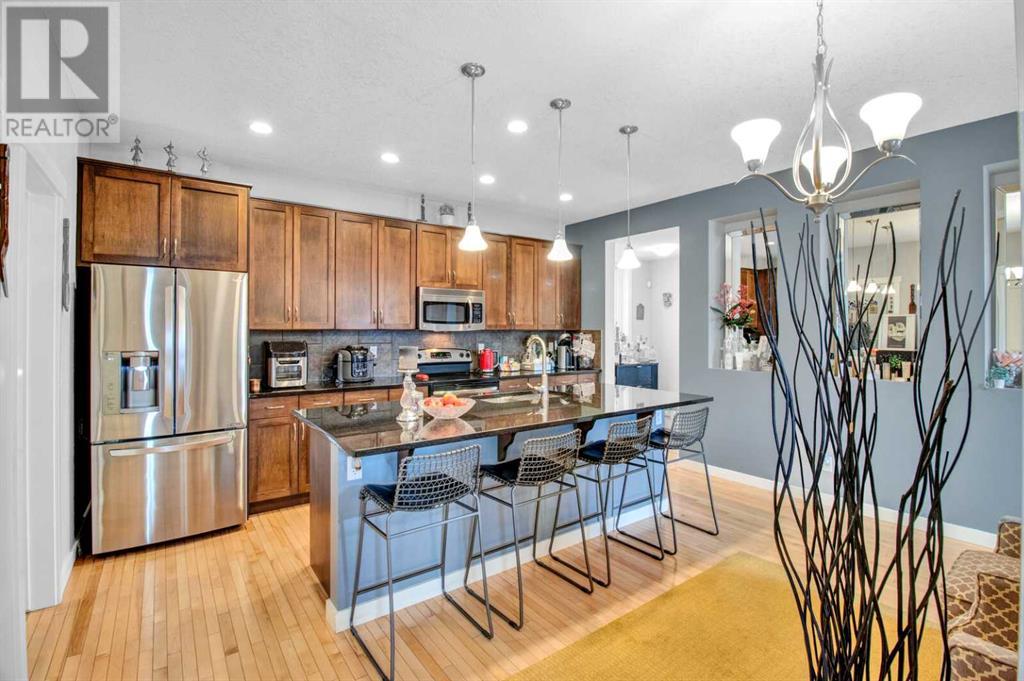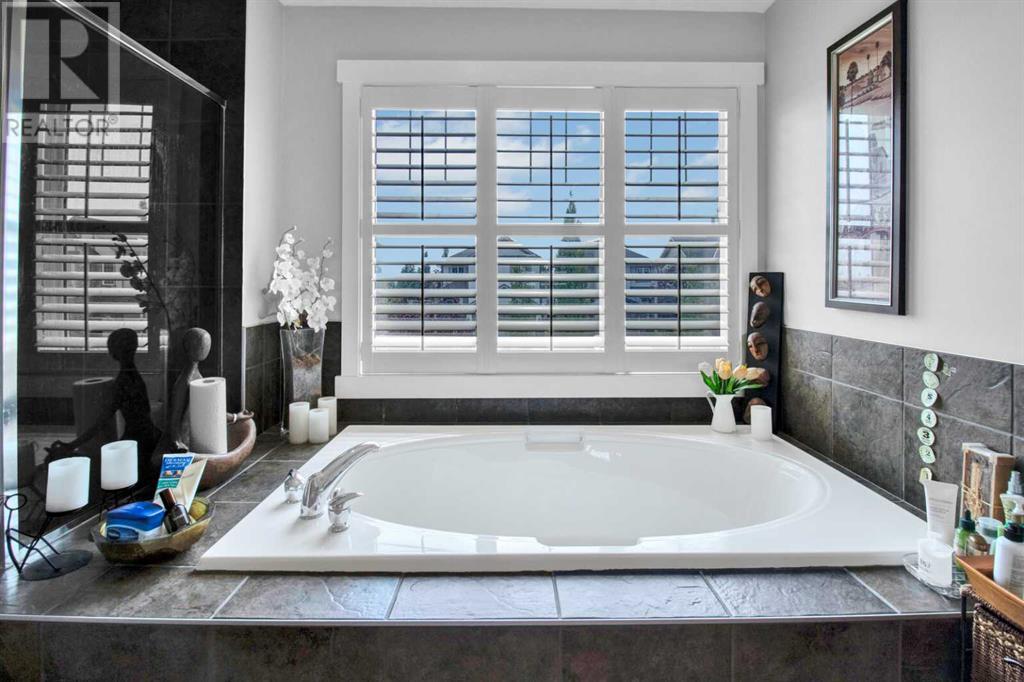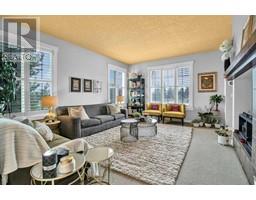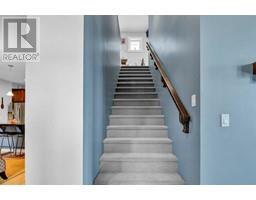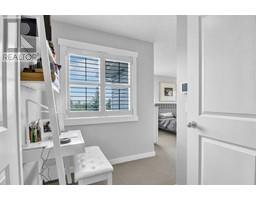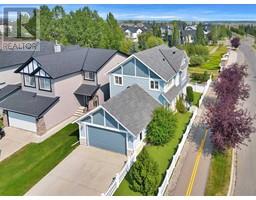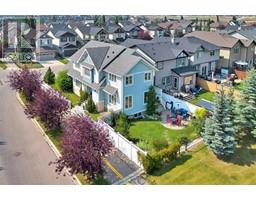3 Bedroom
3 Bathroom
2319 sqft
Fireplace
Central Air Conditioning
Forced Air
Landscaped
$897,000
Here's your chance to purchase a beautiful, large home in SW Calgary with both a large living room window AND dining room window facing the street, AND an oversized double attached garage also facing a street, PLUS a patio overlooking treed green space featuring a pathway to a pond on the 3rd side. This American-style home sits on a 108 ft wide lot with a PVC-fenced manicured front yard leading to a foyer that directs you to all the rooms on the main floor including living room, dining room and kitchen, while another door from the garage leads to the spacious mud-room opening to the kitchen -- with an island and all the usual luxuries. Discrete stairs from the main floor go up to a windowed bonus room in the middle of the home flanked by a master bedroom on one side with double-direction windows, and bright south & west windows in the secondary bedrooms rooms on the other. See the floor plans in the photos and have a visit to appreciate this vast and unique layout. There’s ample parking in front of the home and in front of the garage giving your guests’ lots of space for social gatherings. FYI. Shingles and siding are newer. And, the basement offers space to add more living area if you want. This friendly, corner lot layout home is beyond cookie cutter everywhere else, and you must see how it stands out! (id:41531)
Property Details
|
MLS® Number
|
A2157929 |
|
Property Type
|
Single Family |
|
Community Name
|
Silverado |
|
Amenities Near By
|
Park, Playground, Schools, Shopping |
|
Features
|
No Animal Home, No Smoking Home, Parking |
|
Parking Space Total
|
4 |
|
Plan
|
0710793 |
|
Structure
|
Deck |
Building
|
Bathroom Total
|
3 |
|
Bedrooms Above Ground
|
3 |
|
Bedrooms Total
|
3 |
|
Appliances
|
Refrigerator, Dishwasher, Stove, Microwave Range Hood Combo, Window Coverings, Garage Door Opener, Washer & Dryer |
|
Basement Development
|
Unfinished |
|
Basement Type
|
Full (unfinished) |
|
Constructed Date
|
2007 |
|
Construction Material
|
Poured Concrete, Wood Frame |
|
Construction Style Attachment
|
Detached |
|
Cooling Type
|
Central Air Conditioning |
|
Exterior Finish
|
Concrete, Vinyl Siding |
|
Fireplace Present
|
Yes |
|
Fireplace Total
|
1 |
|
Flooring Type
|
Carpeted, Ceramic Tile, Hardwood |
|
Foundation Type
|
Poured Concrete |
|
Half Bath Total
|
1 |
|
Heating Fuel
|
Natural Gas |
|
Heating Type
|
Forced Air |
|
Stories Total
|
2 |
|
Size Interior
|
2319 Sqft |
|
Total Finished Area
|
2319 Sqft |
|
Type
|
House |
Parking
Land
|
Acreage
|
No |
|
Fence Type
|
Fence |
|
Land Amenities
|
Park, Playground, Schools, Shopping |
|
Landscape Features
|
Landscaped |
|
Size Depth
|
13.41 M |
|
Size Frontage
|
32.61 M |
|
Size Irregular
|
4736.12 |
|
Size Total
|
4736.12 Sqft|4,051 - 7,250 Sqft |
|
Size Total Text
|
4736.12 Sqft|4,051 - 7,250 Sqft |
|
Zoning Description
|
R-1 |
Rooms
| Level |
Type |
Length |
Width |
Dimensions |
|
Main Level |
Living Room |
|
|
17.75 Ft x 15.67 Ft |
|
Main Level |
Dining Room |
|
|
12.00 Ft x 12.00 Ft |
|
Main Level |
Other |
|
|
16.67 Ft x 15.42 Ft |
|
Main Level |
Foyer |
|
|
17.83 Ft x 6.42 Ft |
|
Main Level |
2pc Bathroom |
|
|
Measurements not available |
|
Main Level |
Laundry Room |
|
|
7.75 Ft x 7.42 Ft |
|
Upper Level |
Bonus Room |
|
|
17.00 Ft x 16.75 Ft |
|
Upper Level |
Bedroom |
|
|
12.00 Ft x 10.58 Ft |
|
Upper Level |
Primary Bedroom |
|
|
23.50 Ft x 14.50 Ft |
|
Upper Level |
Bedroom |
|
|
12.17 Ft x 10.50 Ft |
|
Upper Level |
5pc Bathroom |
|
|
14.67 Ft x 10.92 Ft |
|
Upper Level |
4pc Bathroom |
|
|
9.67 Ft x 5.00 Ft |
https://www.realtor.ca/real-estate/27297806/5-silverado-creek-crescent-sw-calgary-silverado








