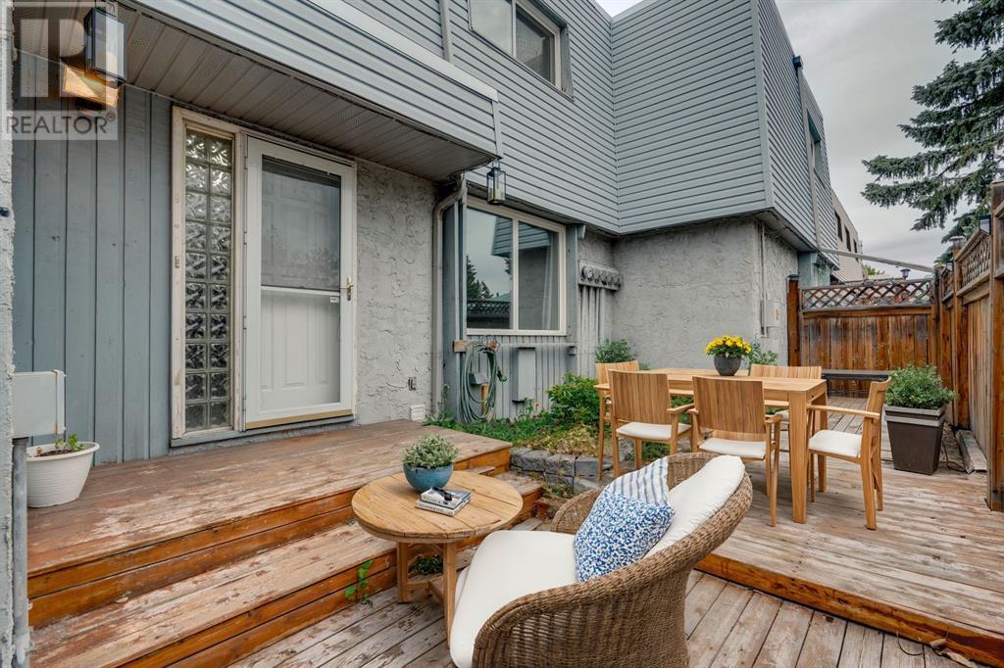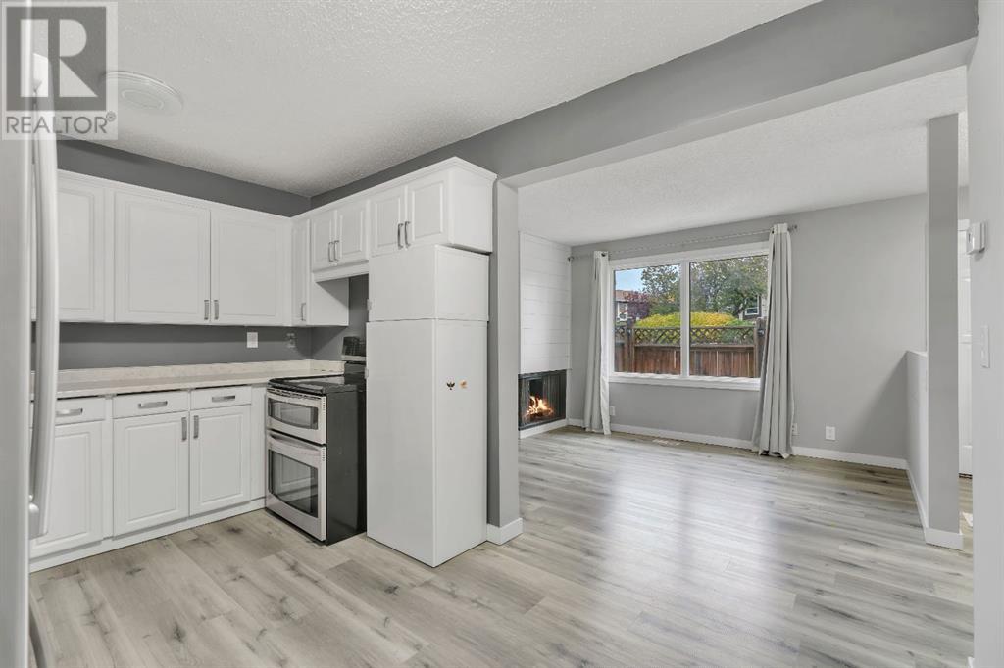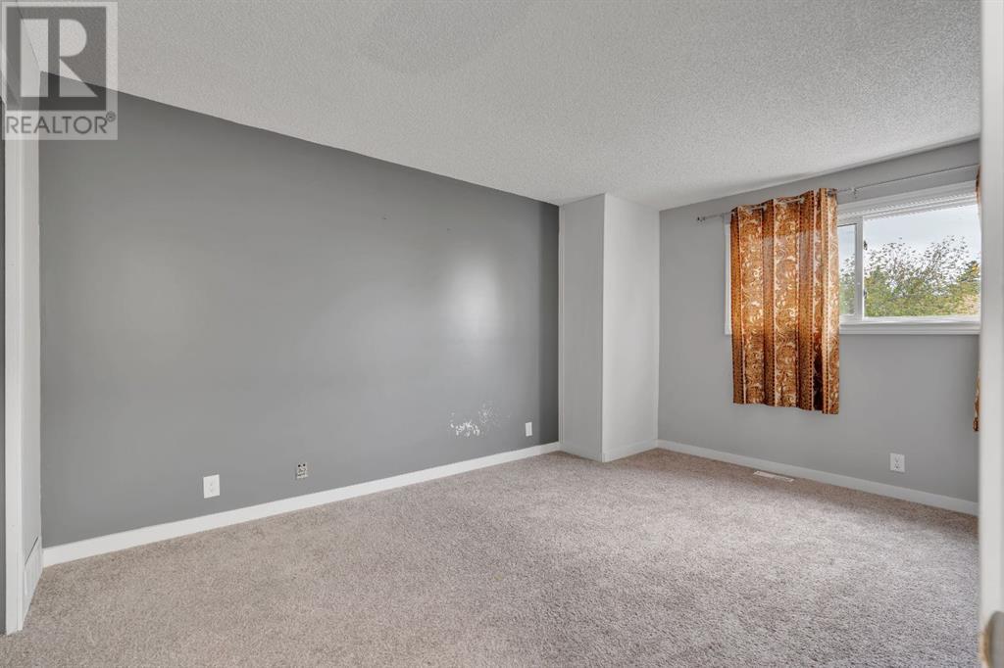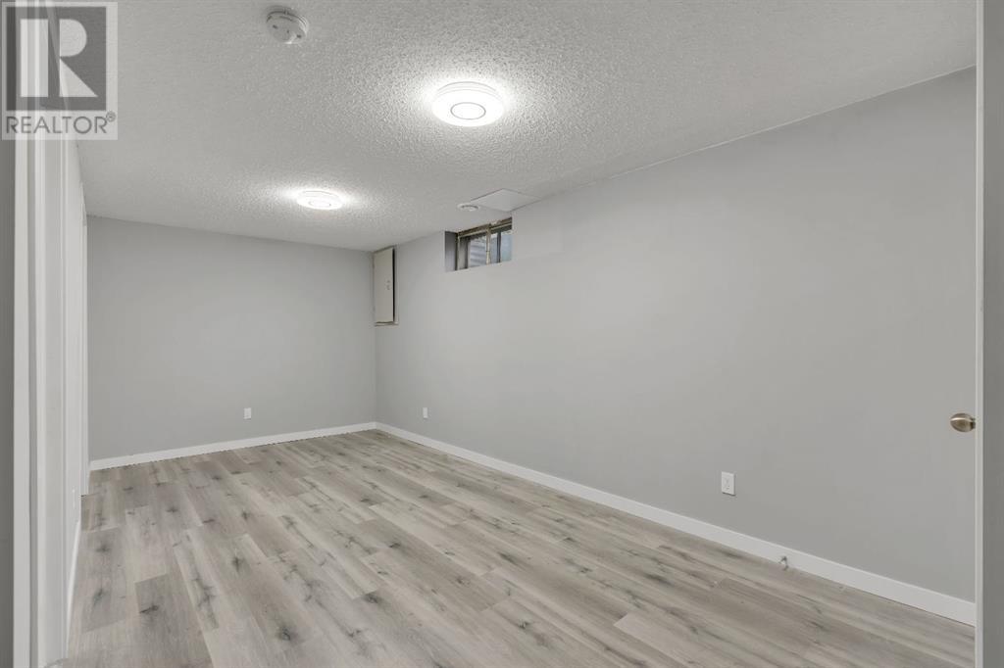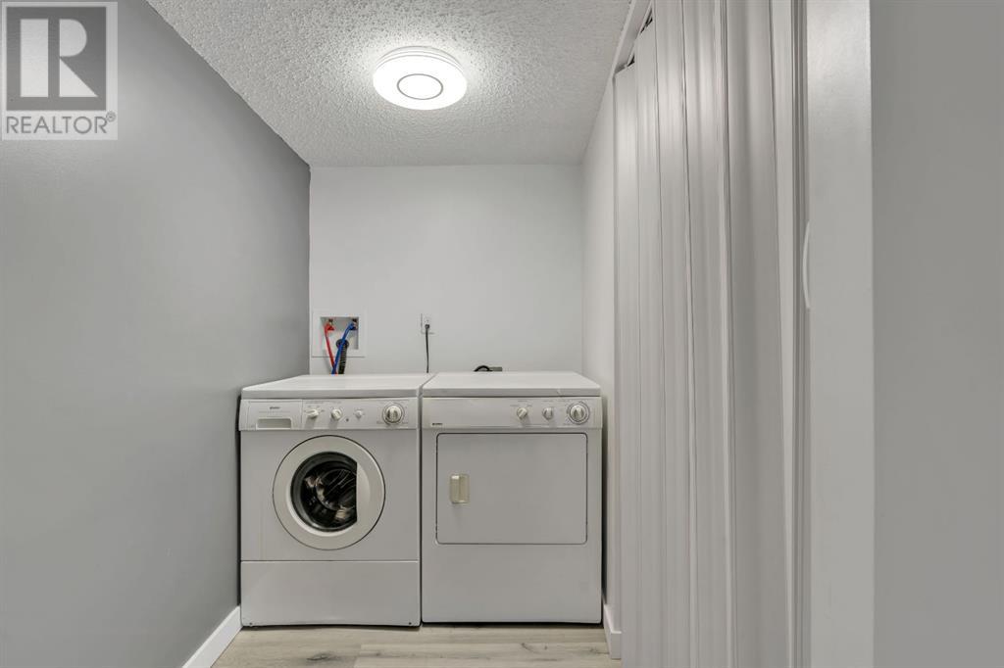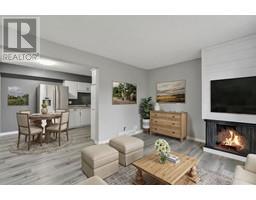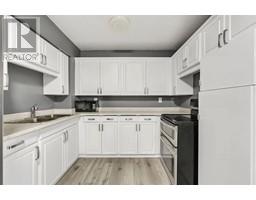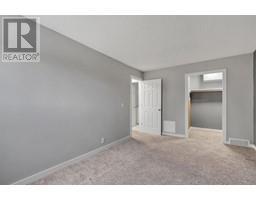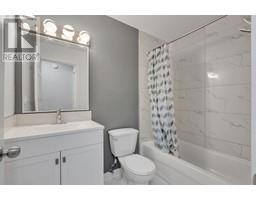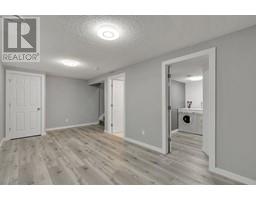Calgary Real Estate Agency
5, 6408 4a Street Ne Calgary, Alberta T2K 5M9
$369,900Maintenance, Insurance, Parking, Reserve Fund Contributions
$100 Monthly
Maintenance, Insurance, Parking, Reserve Fund Contributions
$100 MonthlyWelcome to this beautifully upgraded townhouse in Thorncliffe, perfect for investors looking for cash flow! With 1,337 sq ft of living space, this home features 2 bedrooms, 2 bathrooms, and a fully developed basement that can easily serve as a 3rd bedroom. Currently rented, it offers a turnkey investment opportunity. The inviting front patio is ideal for relaxing or entertaining. Inside, the sunlit living room, cozy fireplace, and breakfast nook create a warm, welcoming atmosphere. The sleek white kitchen boasts stainless steel appliances, including a BOSCH fridge, and vinyl plank flooring that extends throughout the main level. Upstairs, you'll find two generously sized bedrooms, with the primary featuring a walk-in closet, and a recently updated full bathroom with contemporary finishes. The fully finished basement provides additional living space, perfect as a 3rd bedroom, entertainment area, or gym, complemented by a 4-piece bathroom. Recent upgrades include a new roof (October 2022) and a hot water tank (2023). This property includes a dedicated parking stall with the potential for a second. Located within walking distance to Superstore, schools, and community amenities like the public library, tennis courts, and bowling center, it’s also just a short drive to Deerfoot City Mall, Nose Hill Park, and the airport. With its prime location and modern upgrades, this is a fantastic opportunity for investors to secure a property with great rental potential! (id:41531)
Property Details
| MLS® Number | A2172757 |
| Property Type | Single Family |
| Community Name | Thorncliffe |
| Amenities Near By | Playground, Schools |
| Community Features | Pets Allowed |
| Features | No Animal Home, No Smoking Home, Parking |
| Parking Space Total | 1 |
| Plan | 7710584 |
Building
| Bathroom Total | 2 |
| Bedrooms Above Ground | 2 |
| Bedrooms Total | 2 |
| Appliances | Refrigerator, Stove, Window Coverings, Washer & Dryer |
| Basement Development | Finished |
| Basement Type | Full (finished) |
| Constructed Date | 1975 |
| Construction Style Attachment | Attached |
| Cooling Type | None |
| Exterior Finish | Vinyl Siding |
| Fireplace Present | Yes |
| Fireplace Total | 1 |
| Flooring Type | Carpeted, Vinyl Plank |
| Foundation Type | Poured Concrete |
| Heating Type | Forced Air |
| Stories Total | 2 |
| Size Interior | 907.46 Sqft |
| Total Finished Area | 907.46 Sqft |
| Type | Row / Townhouse |
Land
| Acreage | No |
| Fence Type | Fence |
| Land Amenities | Playground, Schools |
| Size Total Text | Unknown |
| Zoning Description | M-c1 |
Rooms
| Level | Type | Length | Width | Dimensions |
|---|---|---|---|---|
| Second Level | 4pc Bathroom | 7.92 Ft x 4.92 Ft | ||
| Second Level | Bedroom | 9.67 Ft x 11.42 Ft | ||
| Second Level | Primary Bedroom | 10.17 Ft x 15.00 Ft | ||
| Basement | 4pc Bathroom | 4.83 Ft x 9.58 Ft | ||
| Basement | Laundry Room | 6.17 Ft x 9.67 Ft | ||
| Basement | Recreational, Games Room | 19.58 Ft x 11.83 Ft | ||
| Basement | Furnace | 3.83 Ft x 9.75 Ft | ||
| Main Level | Other | 13.50 Ft x 9.33 Ft | ||
| Main Level | Living Room | 13.67 Ft x 10.42 Ft |
https://www.realtor.ca/real-estate/27536076/5-6408-4a-street-ne-calgary-thorncliffe
Interested?
Contact us for more information
