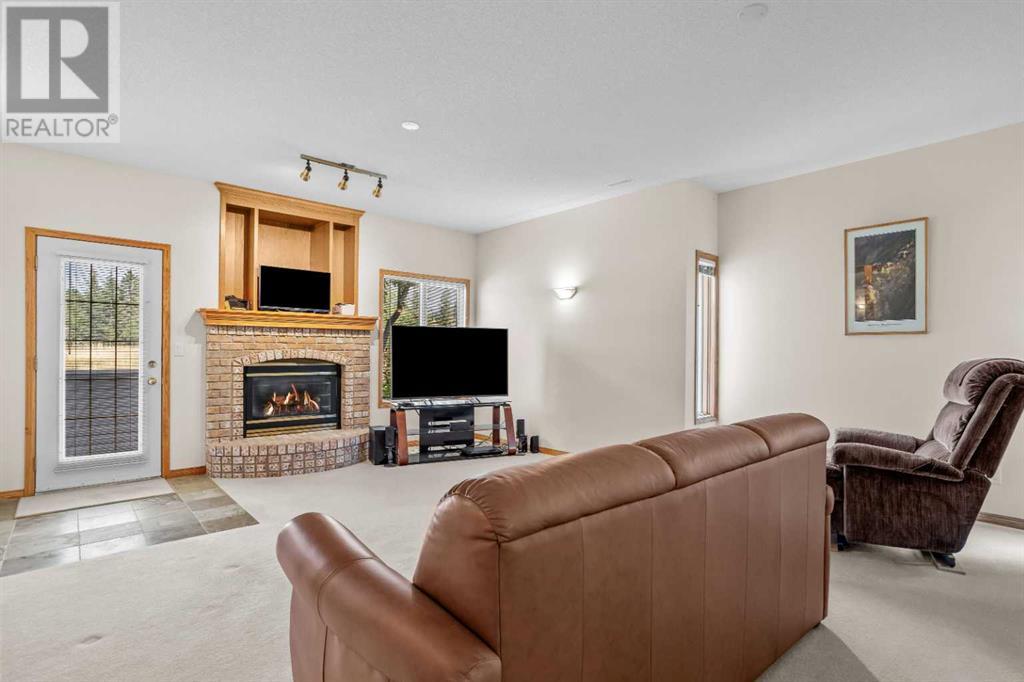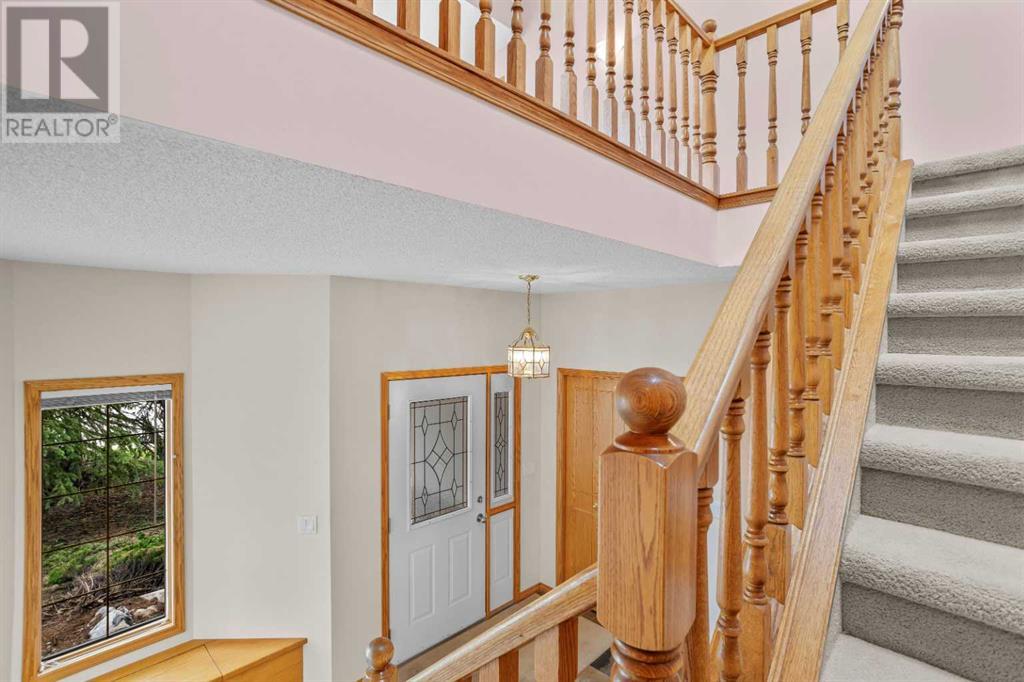2 Bedroom
2 Bathroom
2372 sqft
Fireplace
None
Forced Air, In Floor Heating
$1,549,000
Nestled in the sought-after Cougar Creek neighborhood, this exquisite 3-bedroom, 2-bathroom home offers over 2,200 square feet of living space. With its unbeatable location backing onto Cougar Creek, the property provides direct access to serene walking trails and nature paths, perfect for those who cherish the outdoors. The home boasts breathtaking 360-degree mountain views, best enjoyed from two expansive decks that promise relaxation and awe-inspiring vistas. Recent updates include a brand-new asphalt shingle roof and a hot water tank, ensuring peace of mind for years to come. The double car garage adds convenience, making this home a perfect blend of comfort, style, and functionality in one of the most picturesque settings. (id:41531)
Property Details
|
MLS® Number
|
A2156126 |
|
Property Type
|
Single Family |
|
Community Name
|
Cougar Creek |
|
Amenities Near By
|
Golf Course, Playground, Schools, Shopping |
|
Community Features
|
Golf Course Development |
|
Features
|
Closet Organizers |
|
Parking Space Total
|
4 |
|
Plan
|
9412110 |
|
Structure
|
Deck |
|
View Type
|
View |
Building
|
Bathroom Total
|
2 |
|
Bedrooms Above Ground
|
2 |
|
Bedrooms Total
|
2 |
|
Appliances
|
Washer, Refrigerator, Dishwasher, Dryer |
|
Basement Type
|
None |
|
Constructed Date
|
1994 |
|
Construction Material
|
Poured Concrete, Wood Frame |
|
Construction Style Attachment
|
Detached |
|
Cooling Type
|
None |
|
Exterior Finish
|
Concrete, Vinyl Siding |
|
Fireplace Present
|
Yes |
|
Fireplace Total
|
1 |
|
Flooring Type
|
Carpeted, Slate |
|
Foundation Type
|
Poured Concrete |
|
Heating Type
|
Forced Air, In Floor Heating |
|
Stories Total
|
2 |
|
Size Interior
|
2372 Sqft |
|
Total Finished Area
|
2372 Sqft |
|
Type
|
House |
Parking
Land
|
Acreage
|
No |
|
Fence Type
|
Not Fenced |
|
Land Amenities
|
Golf Course, Playground, Schools, Shopping |
|
Size Depth
|
32.92 M |
|
Size Frontage
|
13.11 M |
|
Size Irregular
|
5228.00 |
|
Size Total
|
5228 Sqft|4,051 - 7,250 Sqft |
|
Size Total Text
|
5228 Sqft|4,051 - 7,250 Sqft |
|
Surface Water
|
Creek Or Stream |
|
Zoning Description
|
R1a |
Rooms
| Level |
Type |
Length |
Width |
Dimensions |
|
Second Level |
4pc Bathroom |
|
|
9.50 Ft x 8.00 Ft |
|
Second Level |
Other |
|
|
15.75 Ft x 14.08 Ft |
|
Second Level |
Breakfast |
|
|
8.00 Ft x 15.42 Ft |
|
Second Level |
Dining Room |
|
|
17.25 Ft x 9.92 Ft |
|
Second Level |
Kitchen |
|
|
14.08 Ft x 12.00 Ft |
|
Second Level |
Office |
|
|
13.25 Ft x 9.08 Ft |
|
Second Level |
Primary Bedroom |
|
|
18.25 Ft x 11.67 Ft |
|
Main Level |
4pc Bathroom |
|
|
11.00 Ft x 5.17 Ft |
|
Main Level |
Bedroom |
|
|
14.58 Ft x 5.17 Ft |
|
Main Level |
Foyer |
|
|
15.00 Ft x 10.42 Ft |
|
Main Level |
Laundry Room |
|
|
8.42 Ft x 7.92 Ft |
|
Main Level |
Living Room |
|
|
17.33 Ft x 20.00 Ft |
|
Main Level |
Storage |
|
|
5.83 Ft x 8.58 Ft |
|
Main Level |
Furnace |
|
|
10.08 Ft x 12.00 Ft |
https://www.realtor.ca/real-estate/27269816/498-grotto-road-canmore-cougar-creek






















































































