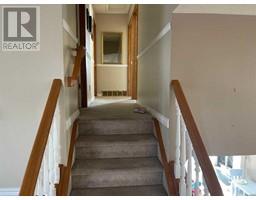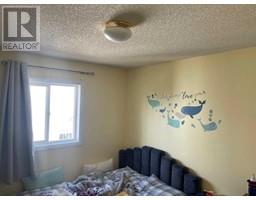Calgary Real Estate Agency
497 Hawkstone Drive Nw Calgary, Alberta T3G 3R2
4 Bedroom
3 Bathroom
1274.36 sqft
4 Level
Fireplace
None
Forced Air
Landscaped
$769,000
Welcome to this Spacious 4-Bedroom, 4-Level Split Home in a Fantastic Location! This charming property offers 4 bedrooms, 2.5 bathrooms, and sits on a generous lot in a family-friendly neighborhood. The main level provides a welcoming living area, ideal for entertaining, while each level offers its own unique layout and space for all. Located just 5 minutes from the train station, this home is a commuter’s dream, and its proximity to schools, parks, and a public library makes it perfect for families. Don’t miss this opportunity—schedule your private viewing today! (id:41531)
Property Details
| MLS® Number | A2174972 |
| Property Type | Single Family |
| Community Name | Hawkwood |
| Amenities Near By | Park, Playground, Schools, Shopping |
| Features | Back Lane, Closet Organizers, No Animal Home, No Smoking Home |
| Parking Space Total | 4 |
| Plan | 9010590 |
| Structure | Deck |
Building
| Bathroom Total | 3 |
| Bedrooms Above Ground | 3 |
| Bedrooms Below Ground | 1 |
| Bedrooms Total | 4 |
| Appliances | Dishwasher, Stove, Microwave Range Hood Combo, Washer & Dryer |
| Architectural Style | 4 Level |
| Basement Development | Finished |
| Basement Type | Full (finished) |
| Constructed Date | 1990 |
| Construction Material | Poured Concrete |
| Construction Style Attachment | Detached |
| Cooling Type | None |
| Exterior Finish | Concrete, Vinyl Siding |
| Fireplace Present | Yes |
| Fireplace Total | 1 |
| Flooring Type | Carpeted, Concrete, Vinyl Plank |
| Foundation Type | Poured Concrete |
| Heating Type | Forced Air |
| Size Interior | 1274.36 Sqft |
| Total Finished Area | 1274.36 Sqft |
| Type | House |
Parking
| Attached Garage | 2 |
Land
| Acreage | No |
| Fence Type | Fence |
| Land Amenities | Park, Playground, Schools, Shopping |
| Landscape Features | Landscaped |
| Size Depth | 31.13 M |
| Size Frontage | 12.85 M |
| Size Irregular | 4305.00 |
| Size Total | 4305 Sqft|4,051 - 7,250 Sqft |
| Size Total Text | 4305 Sqft|4,051 - 7,250 Sqft |
| Zoning Description | R-cg |
Rooms
| Level | Type | Length | Width | Dimensions |
|---|---|---|---|---|
| Basement | 4pc Bathroom | 5.58 Ft x 8.58 Ft | ||
| Basement | Bedroom | 11.33 Ft x 12.42 Ft | ||
| Basement | Family Room | 14.33 Ft x 21.25 Ft | ||
| Basement | Laundry Room | 5.58 Ft x 6.17 Ft | ||
| Lower Level | Den | 15.33 Ft x 13.83 Ft | ||
| Lower Level | Recreational, Games Room | 15.92 Ft x 21.08 Ft | ||
| Lower Level | Furnace | 6.67 Ft x 8.67 Ft | ||
| Main Level | Dining Room | 11.67 Ft x 7.92 Ft | ||
| Main Level | Kitchen | 12.83 Ft x 7.00 Ft | ||
| Main Level | 3pc Bathroom | 12.00 Ft x 4.33 Ft | ||
| Main Level | 4pc Bathroom | 12.00 Ft x 5.08 Ft | ||
| Main Level | Bedroom | 11.17 Ft x 11.17 Ft | ||
| Main Level | Bedroom | 11.17 Ft x 9.75 Ft | ||
| Main Level | Primary Bedroom | 15.67 Ft x 11.08 Ft |
https://www.realtor.ca/real-estate/27586530/497-hawkstone-drive-nw-calgary-hawkwood
Interested?
Contact us for more information














