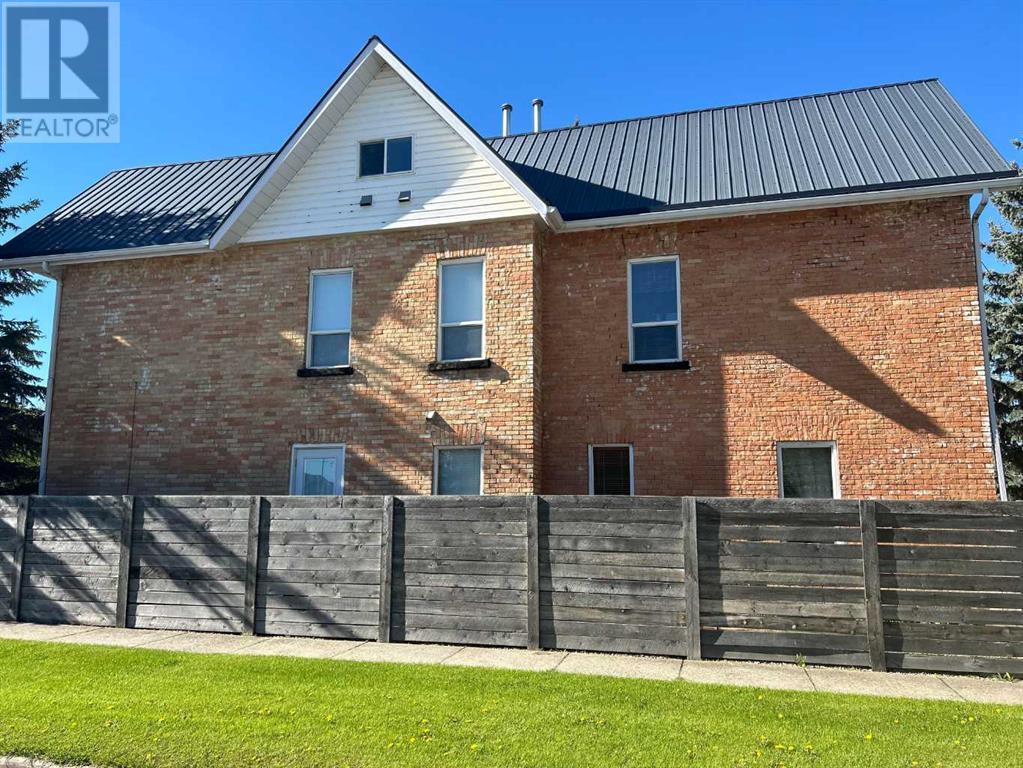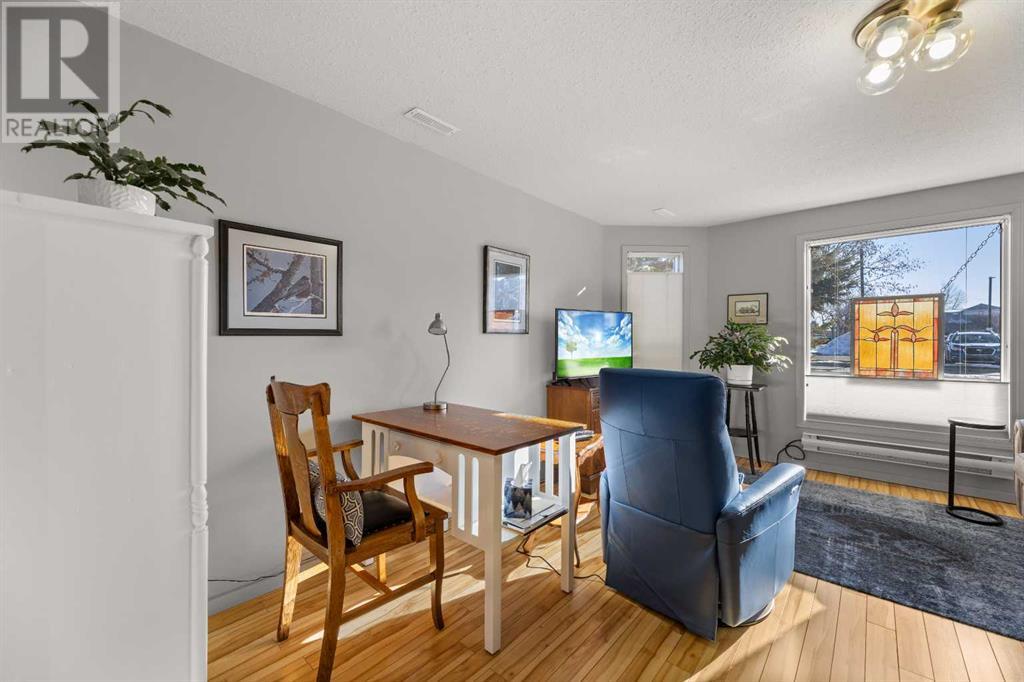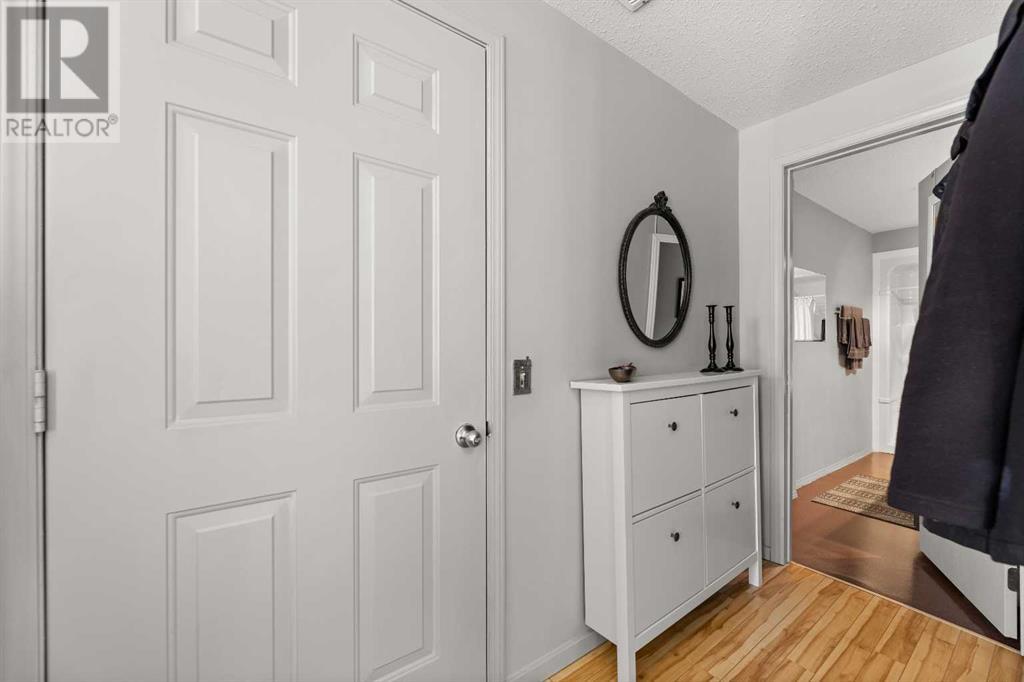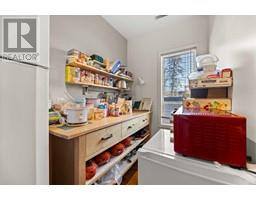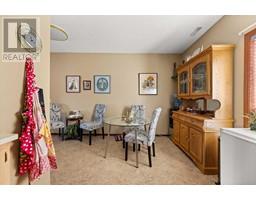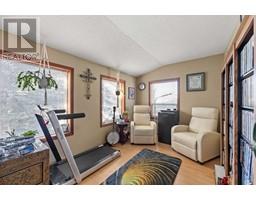6 Bedroom
3 Bathroom
4420 sqft
None
Forced Air
Landscaped, Lawn
$529,900
Discover an exceptional investment opportunity with this downtown triplex, with revenue potential. Comprising three legal suites, this property boasts versatility and convenience. The first main floor legal suite features two bedrooms, a 4-piece bath, a cozy living room and kitchen with a private entrance to the backyard. The second main floor legal suite offers one bedroom, a 4-piece bath, kitchen and living room and also has a private entrance to the back yard. Shared laundry facilities on the main floor provides practicality. The third legal suite, which is the entire second floor, presents three bedrooms plus a bonus room with a walk-in closet. A spacious kitchen, a large living room and a 4-piece bath complete the second floor. The property is complete with a beautiful fenced backyard and three dedicated parking spots. Perfectly situated downtown, close to shopping and restaurants, this triplex is an enticing investment opportunity. Come explore the potential of this income-generating property firsthand. (id:41531)
Property Details
|
MLS® Number
|
A2153397 |
|
Property Type
|
Single Family |
|
Amenities Near By
|
Park, Playground, Schools, Shopping |
|
Parking Space Total
|
3 |
|
Plan
|
657jk |
|
Structure
|
See Remarks |
Building
|
Bathroom Total
|
3 |
|
Bedrooms Above Ground
|
5 |
|
Bedrooms Below Ground
|
1 |
|
Bedrooms Total
|
6 |
|
Appliances
|
See Remarks |
|
Basement Development
|
Unfinished |
|
Basement Type
|
Full (unfinished) |
|
Constructed Date
|
1900 |
|
Construction Material
|
Wood Frame |
|
Construction Style Attachment
|
Attached |
|
Cooling Type
|
None |
|
Exterior Finish
|
Brick |
|
Fireplace Present
|
No |
|
Flooring Type
|
Carpeted, Hardwood, Laminate, Linoleum |
|
Foundation Type
|
Poured Concrete |
|
Heating Fuel
|
Natural Gas |
|
Heating Type
|
Forced Air |
|
Stories Total
|
2 |
|
Size Interior
|
4420 Sqft |
|
Total Finished Area
|
4420 Sqft |
|
Type
|
Row / Townhouse |
Parking
Land
|
Acreage
|
No |
|
Fence Type
|
Fence |
|
Land Amenities
|
Park, Playground, Schools, Shopping |
|
Landscape Features
|
Landscaped, Lawn |
|
Size Depth
|
30.48 M |
|
Size Frontage
|
15.24 M |
|
Size Irregular
|
5000.00 |
|
Size Total
|
5000 Sqft|4,051 - 7,250 Sqft |
|
Size Total Text
|
5000 Sqft|4,051 - 7,250 Sqft |
|
Zoning Description
|
C1 |
Rooms
| Level |
Type |
Length |
Width |
Dimensions |
|
Second Level |
Living Room |
|
|
15.00 Ft x 14.42 Ft |
|
Second Level |
Kitchen |
|
|
12.25 Ft x 14.33 Ft |
|
Second Level |
Office |
|
|
7.92 Ft x 14.00 Ft |
|
Second Level |
Other |
|
|
4.67 Ft x 8.00 Ft |
|
Second Level |
4pc Bathroom |
|
|
7.67 Ft x 7.08 Ft |
|
Second Level |
Bedroom |
|
|
9.58 Ft x 8.42 Ft |
|
Second Level |
Bedroom |
|
|
8.67 Ft x 10.08 Ft |
|
Second Level |
Bedroom |
|
|
12.00 Ft x 10.25 Ft |
|
Main Level |
Living Room |
|
|
12.67 Ft x 9.67 Ft |
|
Main Level |
Kitchen |
|
|
6.75 Ft x 13.17 Ft |
|
Main Level |
Bedroom |
|
|
11.50 Ft x 9.42 Ft |
|
Main Level |
4pc Bathroom |
|
|
7.25 Ft x 8.08 Ft |
|
Main Level |
Bedroom |
|
|
10.83 Ft x 7.25 Ft |
|
Unknown |
Living Room |
|
|
9.42 Ft x 14.42 Ft |
|
Unknown |
Kitchen |
|
|
6.42 Ft x 10.75 Ft |
|
Unknown |
Bedroom |
|
|
8.50 Ft x 10.42 Ft |
|
Unknown |
3pc Bathroom |
|
|
4.42 Ft x 14.17 Ft |
https://www.realtor.ca/real-estate/27241237/4902-51-avenue-olds

