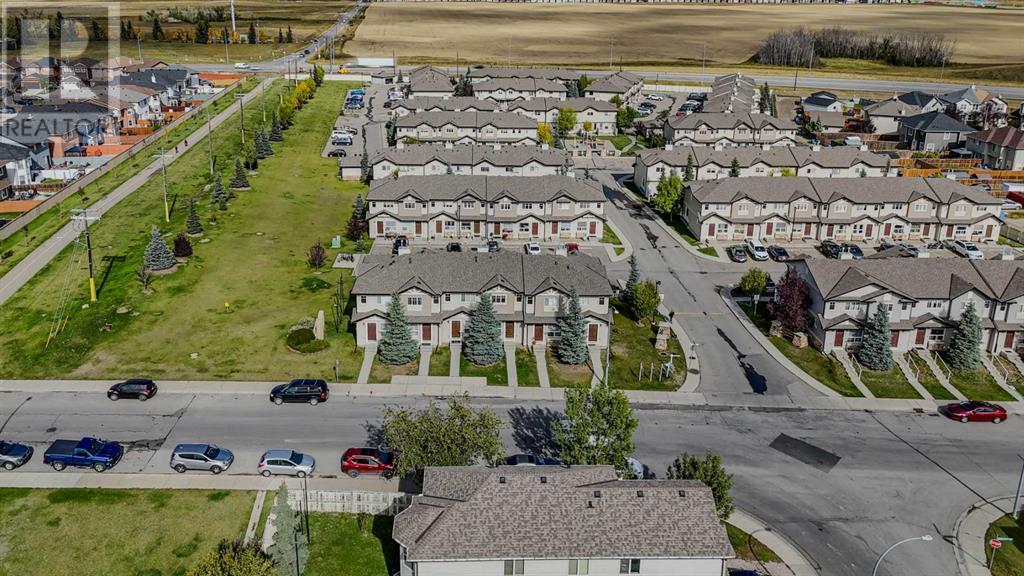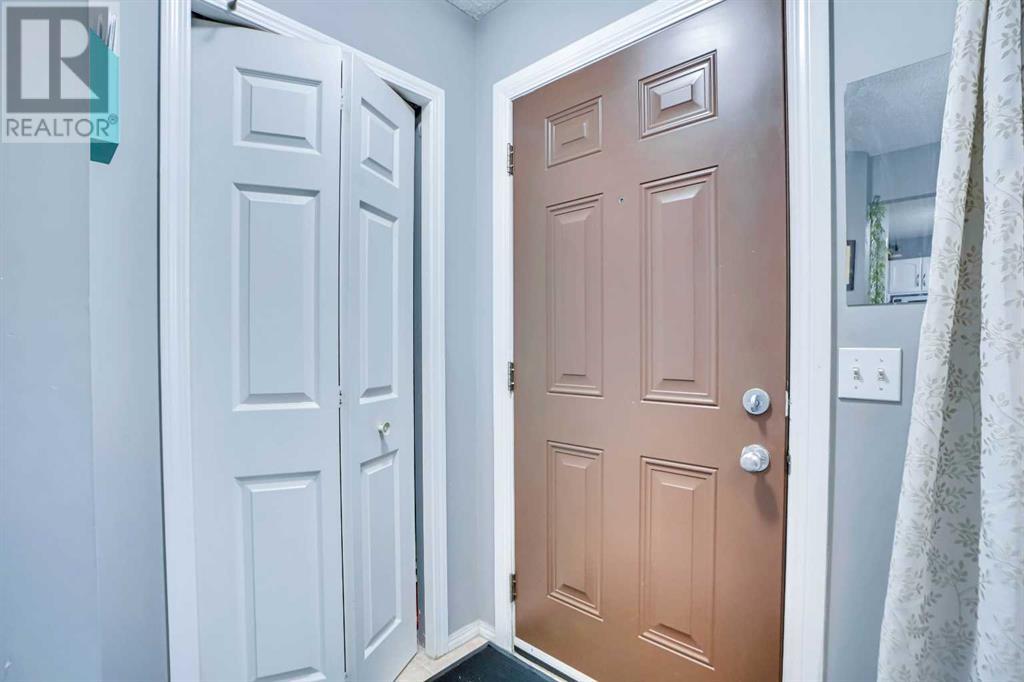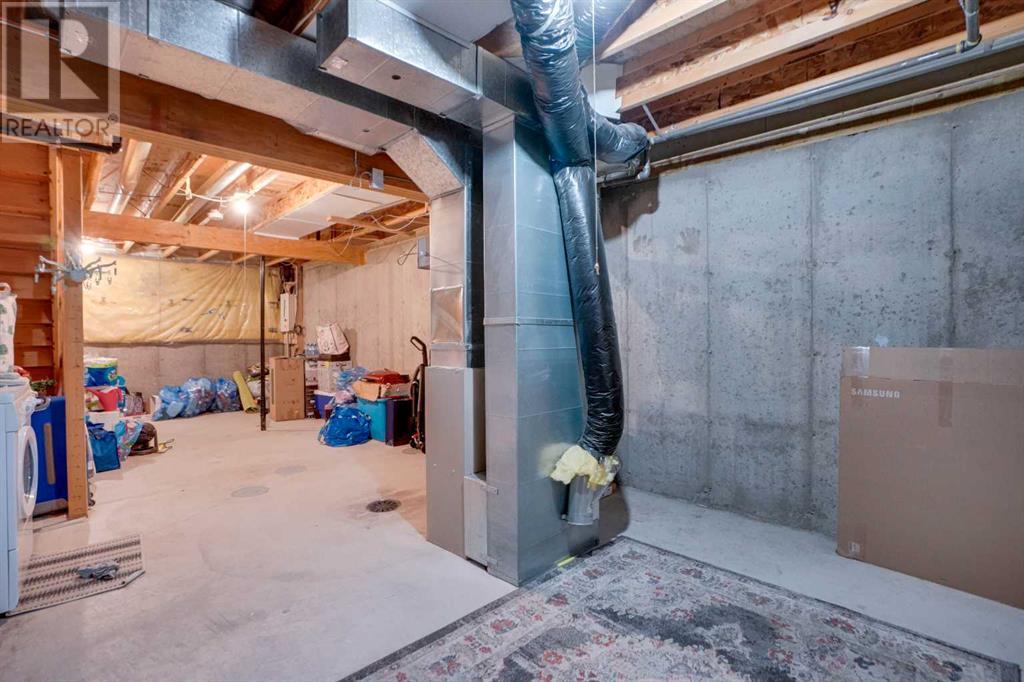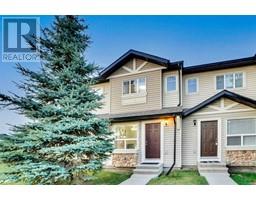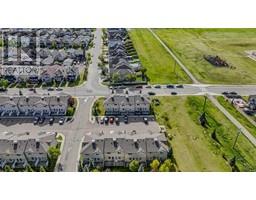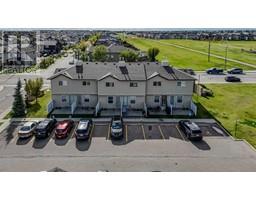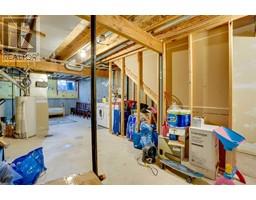Calgary Real Estate Agency
489 Saddlecrest Boulevard Ne Calgary, Alberta T3J 0G3
$335,000Maintenance, Common Area Maintenance, Insurance, Property Management, Reserve Fund Contributions, Waste Removal
$272.70 Monthly
Maintenance, Common Area Maintenance, Insurance, Property Management, Reserve Fund Contributions, Waste Removal
$272.70 MonthlyInvestor Alert or First-Time Homebuyer!This 2007 built townhouse is ready for you! It features :2 bed on upper floor with 1 full bath kitchen with nice flooring and dishwasher, pantry, living and dinning area.Carpet throughout2 bedrooms and 1 bathroom999.52 sq ft Undeveloped basement Laundry in it.The unit is south-facing, allowing plenty of natural light, and comes with a parking stall right outside.Currently rented month to month ,low condo fees, this home is perfect for those seeking affordability in a family-friendly community with great ELEMENTRY AND JUNIOR HIGH AND HIGH SCHOOL nearby SADDLETOWNE LRT C-TRAIN STATION. PRICED TO SELL BY OWNER AS COMPARE TO SQFT.PLEASE BOOK SHOWING THANKS. (id:41531)
Property Details
| MLS® Number | A2168595 |
| Property Type | Single Family |
| Community Name | Saddle Ridge |
| Amenities Near By | Park, Playground, Schools |
| Community Features | Pets Allowed With Restrictions |
| Features | No Smoking Home, Parking |
| Parking Space Total | 1 |
| Plan | 0715244 |
| Structure | None |
Building
| Bathroom Total | 1 |
| Bedrooms Above Ground | 2 |
| Bedrooms Total | 2 |
| Appliances | Washer, Refrigerator, Dishwasher, Stove, Dryer, Microwave, Hood Fan |
| Basement Development | Unfinished |
| Basement Type | Full (unfinished) |
| Constructed Date | 2007 |
| Construction Material | Poured Concrete, Wood Frame |
| Construction Style Attachment | Attached |
| Cooling Type | None |
| Exterior Finish | Concrete, Vinyl Siding |
| Fireplace Present | No |
| Flooring Type | Carpeted, Laminate |
| Foundation Type | Poured Concrete |
| Heating Type | Forced Air |
| Stories Total | 2 |
| Size Interior | 999.52 Sqft |
| Total Finished Area | 999.52 Sqft |
| Type | Row / Townhouse |
Land
| Acreage | No |
| Fence Type | Not Fenced |
| Land Amenities | Park, Playground, Schools |
| Size Frontage | 1 M |
| Size Irregular | 893.00 |
| Size Total | 893 Sqft|0-4,050 Sqft |
| Size Total Text | 893 Sqft|0-4,050 Sqft |
| Zoning Description | M-1 |
Rooms
| Level | Type | Length | Width | Dimensions |
|---|---|---|---|---|
| Basement | Laundry Room | 13.42 Ft x 11.33 Ft | ||
| Main Level | Dining Room | 10.83 Ft x 9.17 Ft | ||
| Main Level | Kitchen | 13.33 Ft x 10.92 Ft | ||
| Main Level | Living Room | 13.33 Ft x 13.08 Ft | ||
| Main Level | Pantry | 1.50 Ft x 3.67 Ft | ||
| Upper Level | 4pc Bathroom | 6.25 Ft x 8.00 Ft | ||
| Upper Level | Bedroom | 9.58 Ft x 12.92 Ft | ||
| Upper Level | Primary Bedroom | 13.33 Ft x 11.33 Ft |
https://www.realtor.ca/real-estate/27479672/489-saddlecrest-boulevard-ne-calgary-saddle-ridge
Interested?
Contact us for more information

