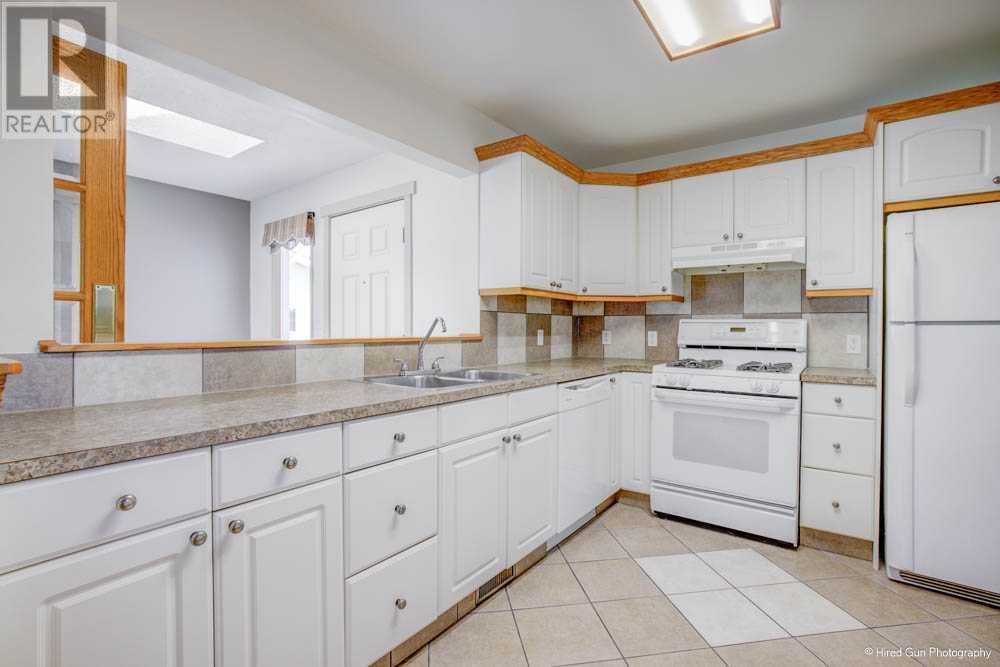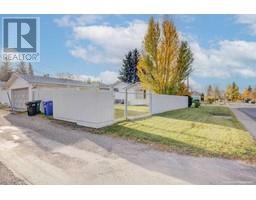Calgary Real Estate Agency
4802 Forego Avenue Se Calgary, Alberta T2A 2C3
2 Bedroom
2 Bathroom
1050 sqft
3 Level
Fireplace
None
Forced Air
$629,900
This is a fantastic opportunity to live close to all the amenity,s shopping ,schools, buss .This home was recently renovated and is waiting for the new owner. Upper you will Find Two Good size Bedrooms And a 4 pce bath..Main level has a open look and a Sun room for your enjoyment .Lower has a bath and laundry And bedroom plus separate entrance leading to a beautiful yard and a double garage Don,t Snooze it will be gone . (id:41531)
Property Details
| MLS® Number | A2174034 |
| Property Type | Single Family |
| Community Name | Forest Heights |
| Amenities Near By | Playground, Schools, Shopping |
| Parking Space Total | 2 |
| Plan | 7913hu |
| Structure | Deck |
Building
| Bathroom Total | 2 |
| Bedrooms Above Ground | 2 |
| Bedrooms Total | 2 |
| Appliances | Refrigerator, Gas Stove(s), Dishwasher, Hood Fan, Washer & Dryer |
| Architectural Style | 3 Level |
| Basement Development | Finished |
| Basement Type | Full (finished) |
| Constructed Date | 1960 |
| Construction Material | Wood Frame |
| Construction Style Attachment | Detached |
| Cooling Type | None |
| Exterior Finish | Vinyl Siding |
| Fireplace Present | Yes |
| Fireplace Total | 1 |
| Flooring Type | Carpeted, Ceramic Tile, Hardwood, Linoleum |
| Foundation Type | Poured Concrete |
| Heating Type | Forced Air |
| Size Interior | 1050 Sqft |
| Total Finished Area | 1050 Sqft |
| Type | House |
Parking
| Detached Garage | 2 |
| R V |
Land
| Acreage | No |
| Fence Type | Fence |
| Land Amenities | Playground, Schools, Shopping |
| Size Depth | 33.53 M |
| Size Frontage | 12.19 M |
| Size Irregular | 554.00 |
| Size Total | 554 M2|4,051 - 7,250 Sqft |
| Size Total Text | 554 M2|4,051 - 7,250 Sqft |
| Zoning Description | R-cg |
Rooms
| Level | Type | Length | Width | Dimensions |
|---|---|---|---|---|
| Second Level | Bedroom | 10.70 M x 11.20 M | ||
| Second Level | Bedroom | 10.20 M x 8.60 M | ||
| Second Level | 4pc Bathroom | Measurements not available | ||
| Lower Level | 3pc Bathroom | Measurements not available | ||
| Main Level | Living Room | 17.30 M x 11.80 M | ||
| Main Level | Dining Room | 8.10 M x 9.70 M | ||
| Main Level | Kitchen | 11.60 M x 9.20 M | ||
| Main Level | Sunroom | 9.80 M x 16.10 M |
https://www.realtor.ca/real-estate/27561655/4802-forego-avenue-se-calgary-forest-heights
Interested?
Contact us for more information


































