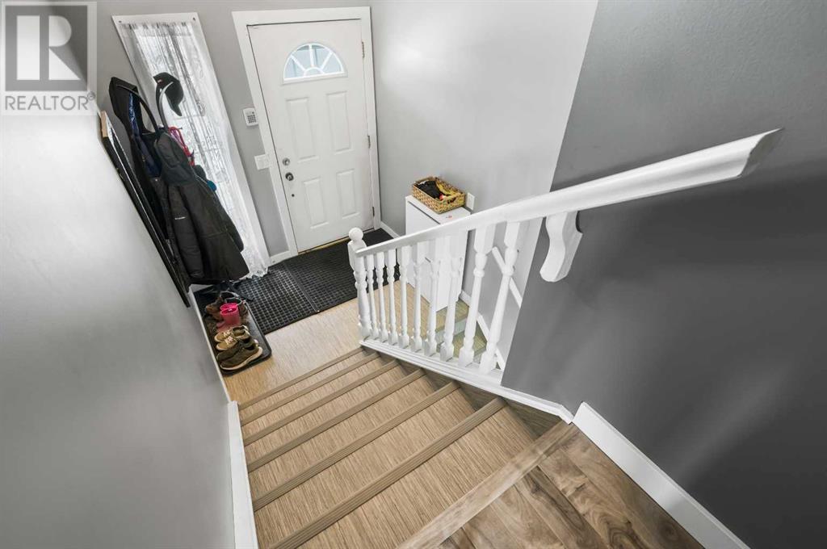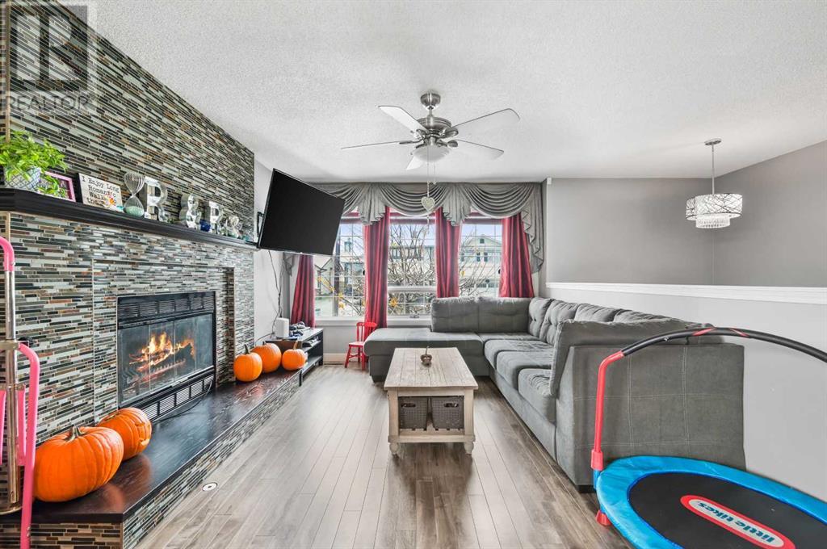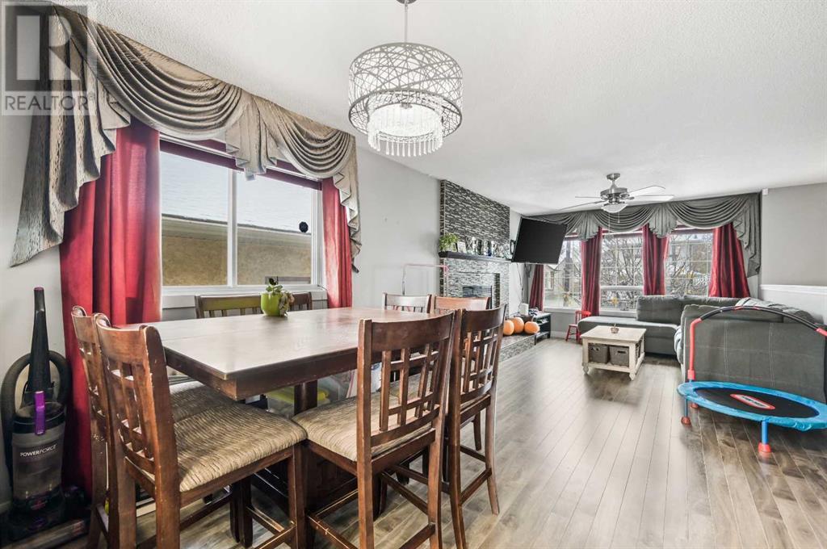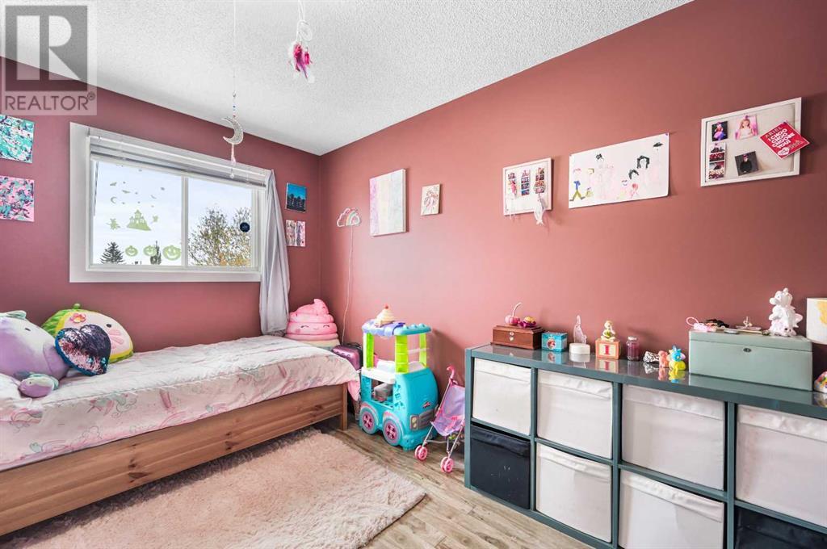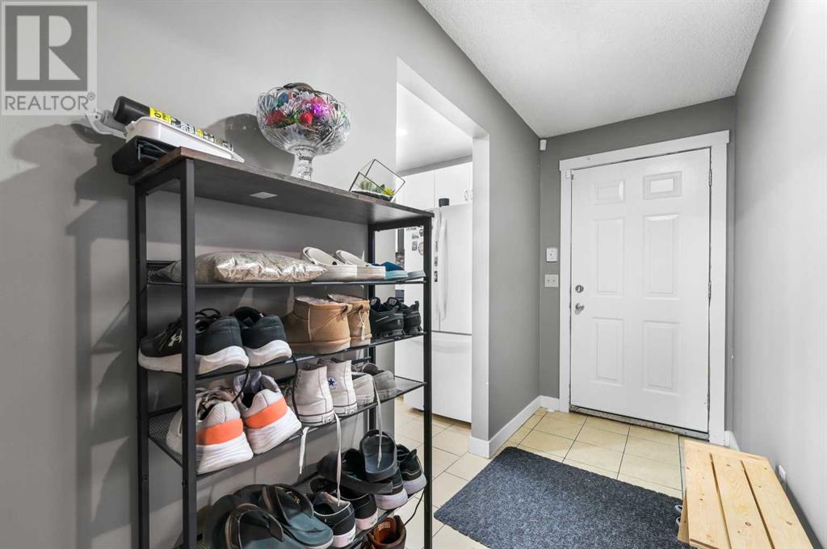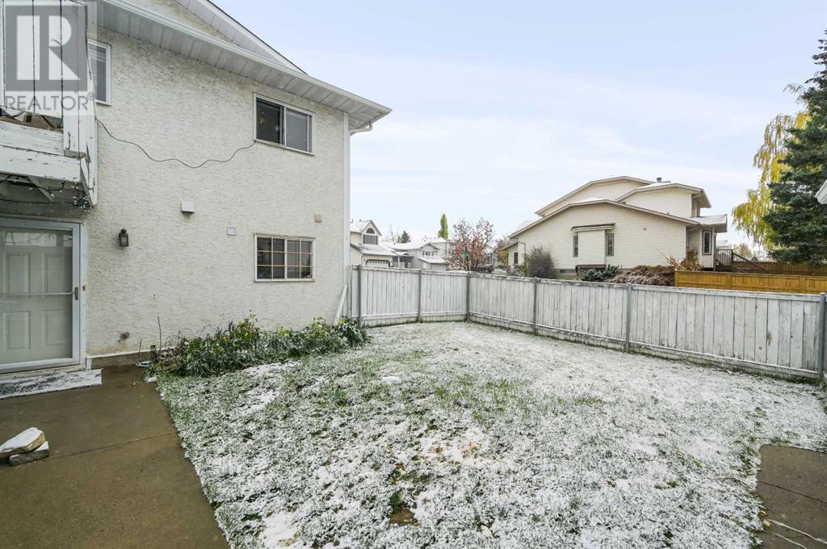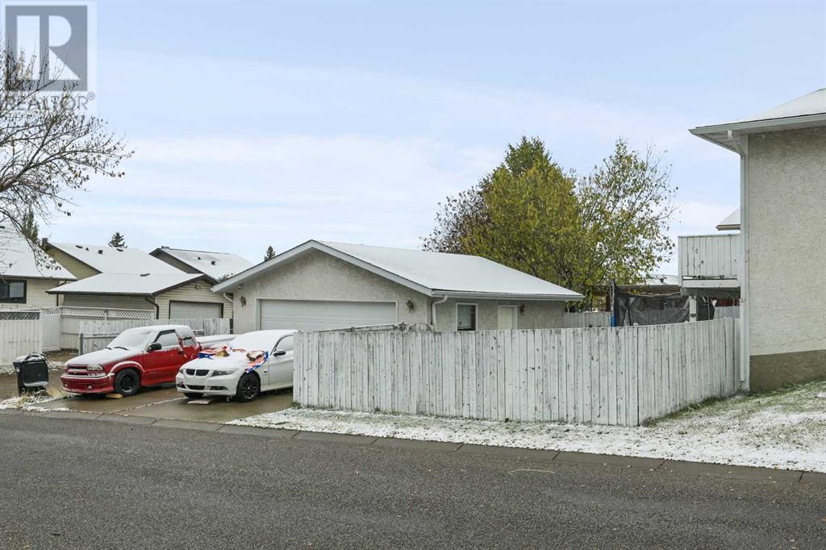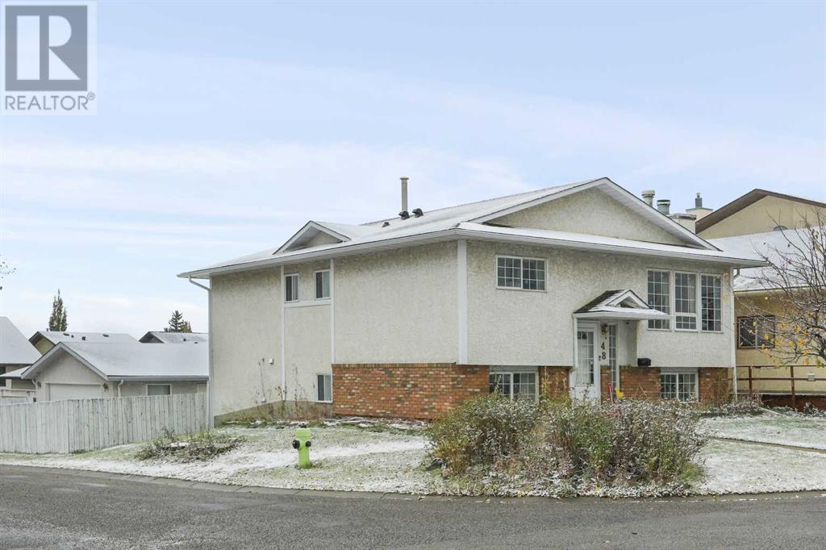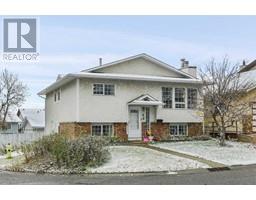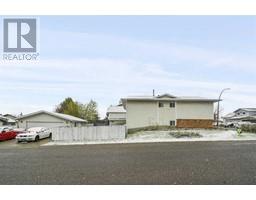5 Bedroom
3 Bathroom
1134.69 sqft
Bi-Level
Fireplace
None
Forced Air
Landscaped, Lawn
$625,000
This exceptional legally suited bi-level residence is situated in the highly sought-after community of Sandstone. Positioned on a prime corner lot, this property offers both curb appeal and versatility. The main floor opens to a bright and expansive living room that flows effortlessly into the adjacent kitchen and dining areas, creating an ideal space for entertaining and family gatherings. The kitchen provides direct access to an elevated balcony, perfect for enjoying outdoor dining or relaxing in the fresh air. Down the hall, the large primary bedroom offers comfort and privacy, complete with a well-appointed 4-piece ensuite. Two additional generously sized bedrooms share a second 4-piece bathroom, ensuring ample space for family or guests. The fully developed lower level presents an incredible opportunity with its spacious recreation room, a second full-sized kitchen, two more bedrooms, and a 3-piece bathroom. This self-contained legal suite is perfect for extended family or as a rental unit, offering substantial income potential. To add to the convenience, the basement is equipped with two separate laundry areas, providing additional functionality for both occupants. The property also includes a double detached garage, enhancing the value and practicality of this home. Whether you're looking for a fantastic investment opportunity with the ability to rent out each suite separately or a multi-generational home offering privacy and independence, this property has it all. Don't miss your chance to own in one of Calgary's desirable Northwest! (id:41531)
Property Details
|
MLS® Number
|
A2172878 |
|
Property Type
|
Single Family |
|
Community Name
|
Sandstone Valley |
|
Amenities Near By
|
Park, Playground, Schools, Shopping |
|
Parking Space Total
|
4 |
|
Plan
|
8411046 |
Building
|
Bathroom Total
|
3 |
|
Bedrooms Above Ground
|
3 |
|
Bedrooms Below Ground
|
2 |
|
Bedrooms Total
|
5 |
|
Appliances
|
Washer, Refrigerator, Dishwasher, Stove, Dryer, Microwave, Hood Fan, Window Coverings |
|
Architectural Style
|
Bi-level |
|
Basement Features
|
Walk Out, Suite |
|
Basement Type
|
Full |
|
Constructed Date
|
1987 |
|
Construction Material
|
Wood Frame |
|
Construction Style Attachment
|
Detached |
|
Cooling Type
|
None |
|
Exterior Finish
|
Stucco |
|
Fireplace Present
|
Yes |
|
Fireplace Total
|
2 |
|
Flooring Type
|
Laminate, Tile, Vinyl |
|
Foundation Type
|
Poured Concrete |
|
Heating Fuel
|
Natural Gas |
|
Heating Type
|
Forced Air |
|
Size Interior
|
1134.69 Sqft |
|
Total Finished Area
|
1134.69 Sqft |
|
Type
|
House |
Parking
Land
|
Acreage
|
No |
|
Fence Type
|
Fence |
|
Land Amenities
|
Park, Playground, Schools, Shopping |
|
Landscape Features
|
Landscaped, Lawn |
|
Size Depth
|
34.82 M |
|
Size Frontage
|
15.25 M |
|
Size Irregular
|
464.00 |
|
Size Total
|
464 M2|4,051 - 7,250 Sqft |
|
Size Total Text
|
464 M2|4,051 - 7,250 Sqft |
|
Zoning Description
|
R-cg |
Rooms
| Level |
Type |
Length |
Width |
Dimensions |
|
Basement |
Recreational, Games Room |
|
|
21.75 Ft x 10.75 Ft |
|
Basement |
Kitchen |
|
|
12.00 Ft x 10.33 Ft |
|
Basement |
Bedroom |
|
|
10.75 Ft x 10.17 Ft |
|
Basement |
Bedroom |
|
|
12.25 Ft x 9.58 Ft |
|
Basement |
Laundry Room |
|
|
6.25 Ft x 3.08 Ft |
|
Basement |
3pc Bathroom |
|
|
6.58 Ft x 4.75 Ft |
|
Basement |
Laundry Room |
|
|
12.58 Ft x 6.75 Ft |
|
Main Level |
Living Room |
|
|
11.33 Ft x 11.33 Ft |
|
Main Level |
Kitchen |
|
|
12.75 Ft x 9.83 Ft |
|
Main Level |
Dining Room |
|
|
12.50 Ft x 9.92 Ft |
|
Main Level |
Primary Bedroom |
|
|
13.92 Ft x 10.08 Ft |
|
Main Level |
4pc Bathroom |
|
|
7.92 Ft x 4.83 Ft |
|
Main Level |
Bedroom |
|
|
11.92 Ft x 8.00 Ft |
|
Main Level |
Bedroom |
|
|
11.92 Ft x 7.92 Ft |
|
Main Level |
Foyer |
|
|
6.67 Ft x 5.00 Ft |
|
Main Level |
4pc Bathroom |
|
|
7.92 Ft x 4.92 Ft |
https://www.realtor.ca/real-estate/27576450/48-sandpiper-way-nw-calgary-sandstone-valley


