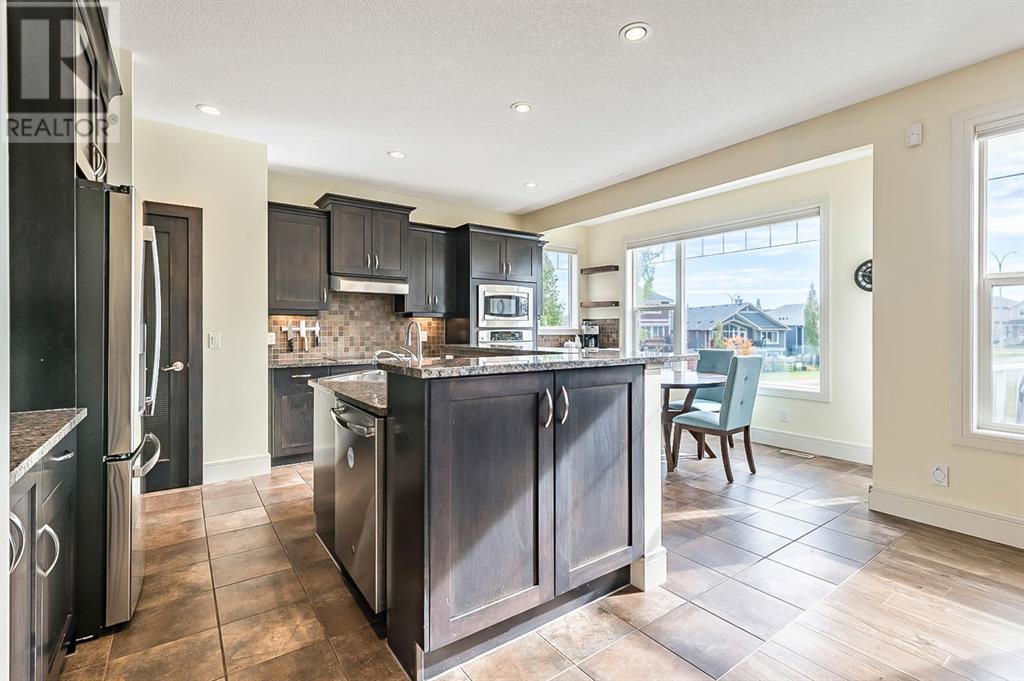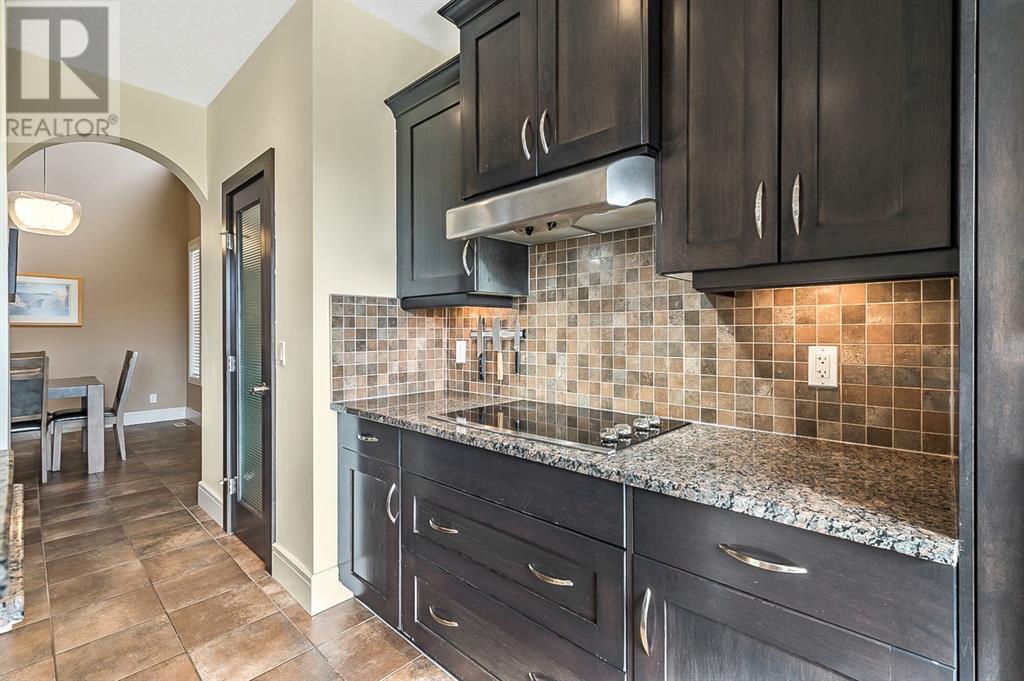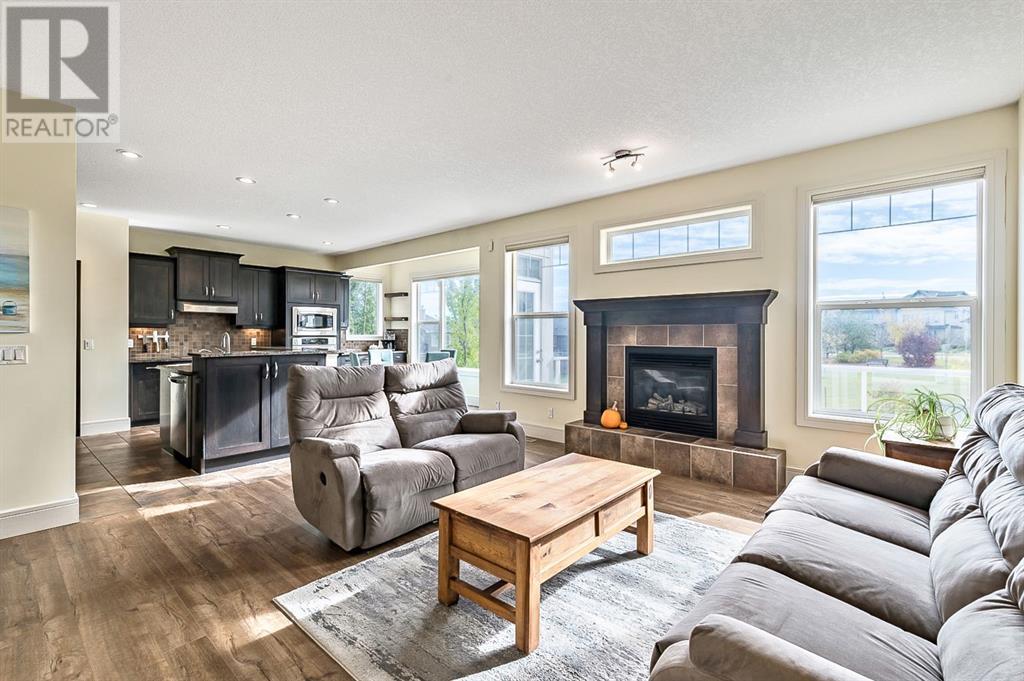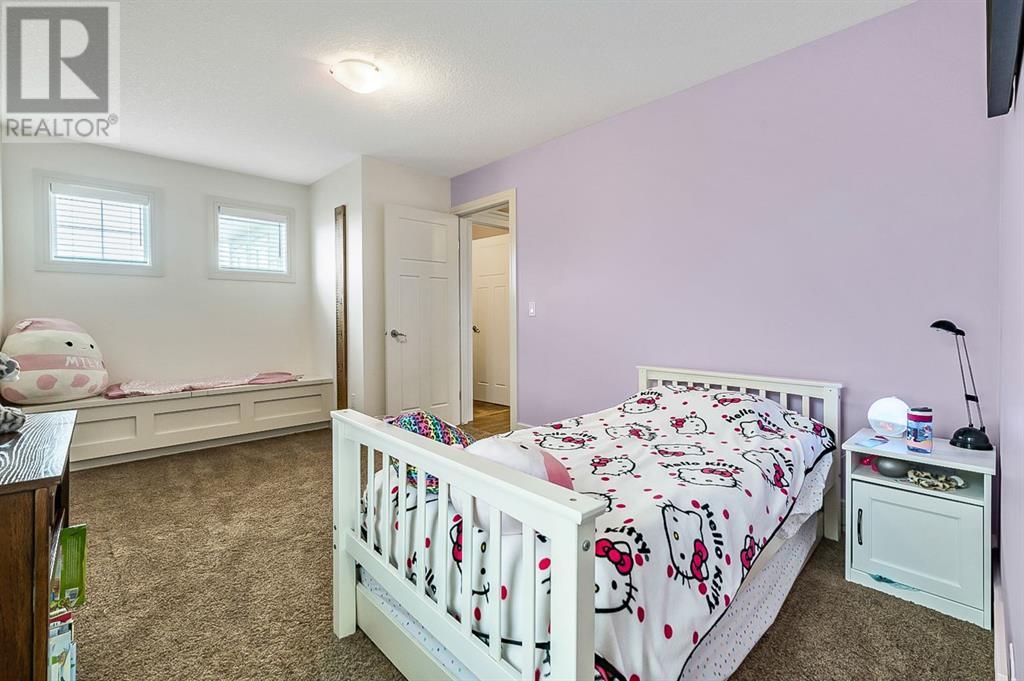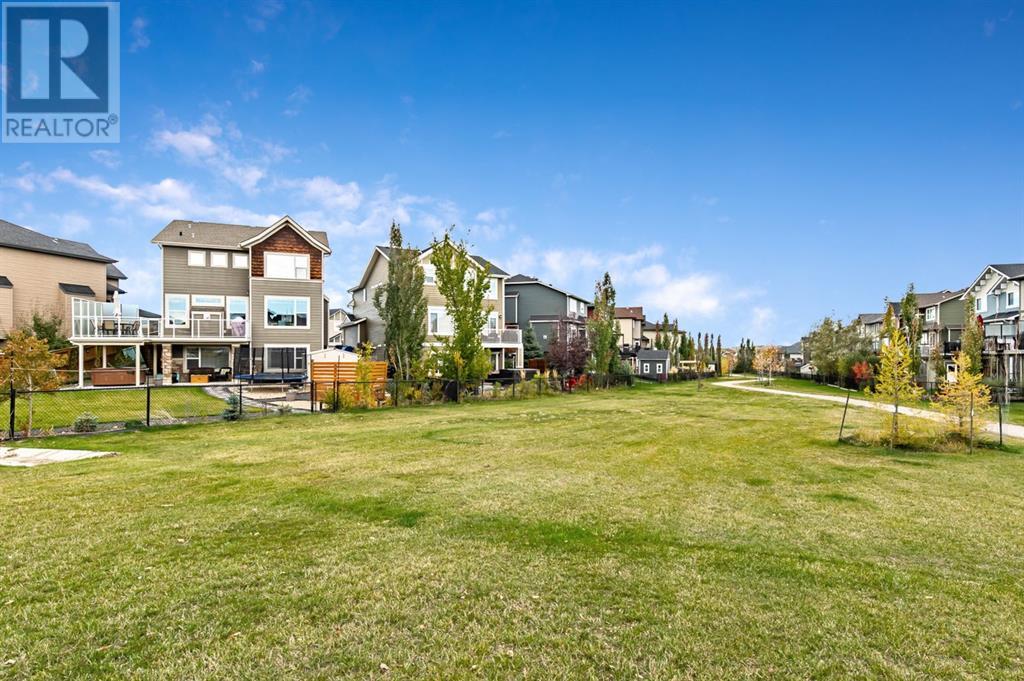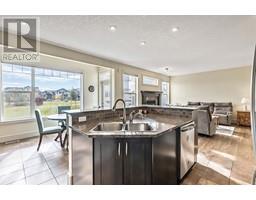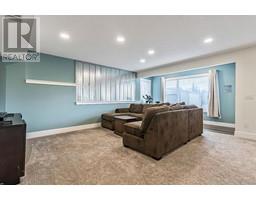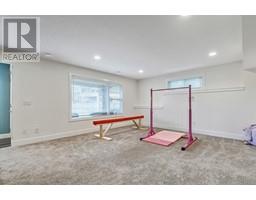4 Bedroom
4 Bathroom
2684.8 sqft
Fireplace
Central Air Conditioning
Forced Air
Garden Area, Landscaped, Lawn
$850,000
Experience luxurious living in this exceptional executive-style home, offering over 3,800 sq/ft of finished space, abundant natural light, and modern upgrades throughout. HOT WATER HEATER 2024 | 1-MONTH-OLD FRIDGE | SMART BLINDS WITH TIMER & REMOTE | SMART THERMOSTATS | TINTED WINDOWS.Step into this stylish 4-bedroom residence and be greeted by 9-foot ceilings and a tiled entryway, leading into a spacious mudroom with built-ins directly off the garage. The formal dining room features soaring open-to-below ceilings, while the expansive kitchen is a chef’s delight with granite countertops, a walk-in pantry, and a large breakfast nook overlooking the serene greenspace.The upper level offers a versatile bonus room with a built-in second office, two oversized bedrooms (one with a walk-in closet), and a luxurious master suite. The primary bedroom includes a cozy reading nook, a spa-like 5-piece ensuite, an oversized walk-in closet, and private access to the upper-floor laundry. Enjoy comfort year-round with upper-level tinted windows and two air conditioning units!The walk-out lower level is designed for entertainment and functionality, featuring a large games room, a fourth bedroom, a third office/hobby room, an expansive family room, and a fourth bathroom. The southeast-facing orientation ensures the home remains bright and inviting, while the massive yard backing onto greenspace provides a peaceful retreat.Other premium features include a main floor deck, upgraded railings and trim, and elegant Hardie plank siding with stone accents. This is a home where luxury meets practicality, perfect for families or those needing ample space for work and play! (id:41531)
Property Details
|
MLS® Number
|
A2171229 |
|
Property Type
|
Single Family |
|
Community Name
|
Cimarron |
|
Amenities Near By
|
Golf Course, Park, Playground, Recreation Nearby, Schools, Shopping |
|
Community Features
|
Golf Course Development |
|
Features
|
Cul-de-sac, See Remarks, Pvc Window, No Neighbours Behind, Closet Organizers, No Smoking Home, Gas Bbq Hookup |
|
Parking Space Total
|
4 |
|
Plan
|
0715152 |
|
Structure
|
Shed, Deck |
Building
|
Bathroom Total
|
4 |
|
Bedrooms Above Ground
|
3 |
|
Bedrooms Below Ground
|
1 |
|
Bedrooms Total
|
4 |
|
Appliances
|
Washer, Refrigerator, Cooktop - Electric, Dishwasher, Dryer, Oven - Built-in, Window Coverings, Garage Door Opener |
|
Basement Development
|
Finished |
|
Basement Features
|
Walk Out |
|
Basement Type
|
Full (finished) |
|
Constructed Date
|
2009 |
|
Construction Material
|
Poured Concrete, Wood Frame |
|
Construction Style Attachment
|
Detached |
|
Cooling Type
|
Central Air Conditioning |
|
Exterior Finish
|
Composite Siding, Concrete, Stone |
|
Fireplace Present
|
Yes |
|
Fireplace Total
|
1 |
|
Flooring Type
|
Ceramic Tile, Hardwood |
|
Foundation Type
|
Poured Concrete |
|
Half Bath Total
|
1 |
|
Heating Fuel
|
Natural Gas |
|
Heating Type
|
Forced Air |
|
Stories Total
|
2 |
|
Size Interior
|
2684.8 Sqft |
|
Total Finished Area
|
2684.8 Sqft |
|
Type
|
House |
Parking
Land
|
Acreage
|
No |
|
Fence Type
|
Fence |
|
Land Amenities
|
Golf Course, Park, Playground, Recreation Nearby, Schools, Shopping |
|
Landscape Features
|
Garden Area, Landscaped, Lawn |
|
Size Depth
|
31.06 M |
|
Size Frontage
|
7.77 M |
|
Size Irregular
|
8233.00 |
|
Size Total
|
8233 Sqft|7,251 - 10,889 Sqft |
|
Size Total Text
|
8233 Sqft|7,251 - 10,889 Sqft |
|
Zoning Description
|
R1 |
Rooms
| Level |
Type |
Length |
Width |
Dimensions |
|
Basement |
Family Room |
|
|
12.25 Ft x 19.75 Ft |
|
Basement |
Recreational, Games Room |
|
|
15.33 Ft x 15.67 Ft |
|
Basement |
Bedroom |
|
|
10.83 Ft x 12.25 Ft |
|
Basement |
Other |
|
|
7.08 Ft x 10.33 Ft |
|
Basement |
Furnace |
|
|
10.75 Ft x 15.17 Ft |
|
Basement |
4pc Bathroom |
|
|
5.58 Ft x 8.50 Ft |
|
Main Level |
Living Room |
|
|
15.08 Ft x 15.25 Ft |
|
Main Level |
Dining Room |
|
|
13.08 Ft x 12.25 Ft |
|
Main Level |
Kitchen |
|
|
13.33 Ft x 15.00 Ft |
|
Main Level |
Breakfast |
|
|
9.25 Ft x 12.83 Ft |
|
Main Level |
Office |
|
|
9.42 Ft x 10.00 Ft |
|
Main Level |
Other |
|
|
5.25 Ft x 10.42 Ft |
|
Main Level |
2pc Bathroom |
|
|
5.00 Ft x 5.25 Ft |
|
Upper Level |
Other |
|
|
7.17 Ft x 11.00 Ft |
|
Upper Level |
Primary Bedroom |
|
|
13.00 Ft x 15.83 Ft |
|
Upper Level |
Bedroom |
|
|
10.00 Ft x 16.25 Ft |
|
Upper Level |
Bedroom |
|
|
10.00 Ft x 11.00 Ft |
|
Upper Level |
Bonus Room |
|
|
12.50 Ft x 21.00 Ft |
|
Upper Level |
Laundry Room |
|
|
6.00 Ft x 8.33 Ft |
|
Upper Level |
4pc Bathroom |
|
|
5.75 Ft x 9.00 Ft |
|
Upper Level |
5pc Bathroom |
|
|
8.75 Ft x 15.75 Ft |
https://www.realtor.ca/real-estate/27525928/48-cimarron-springs-way-okotoks-cimarron









