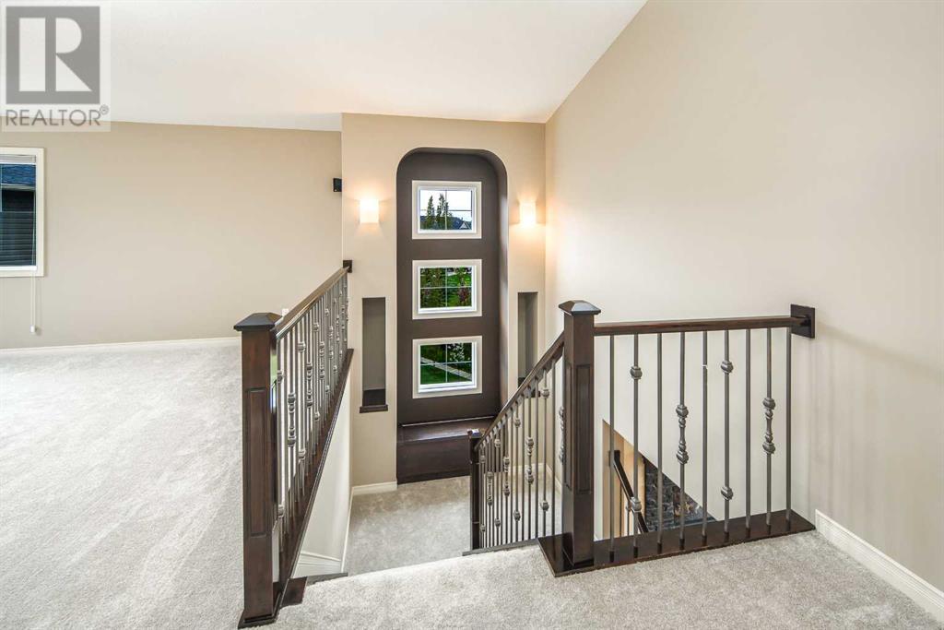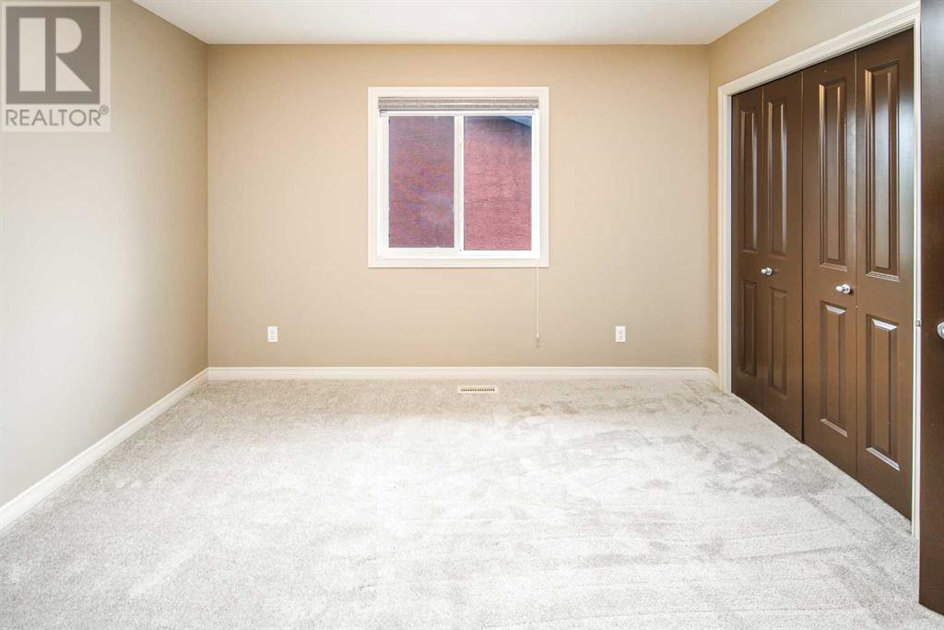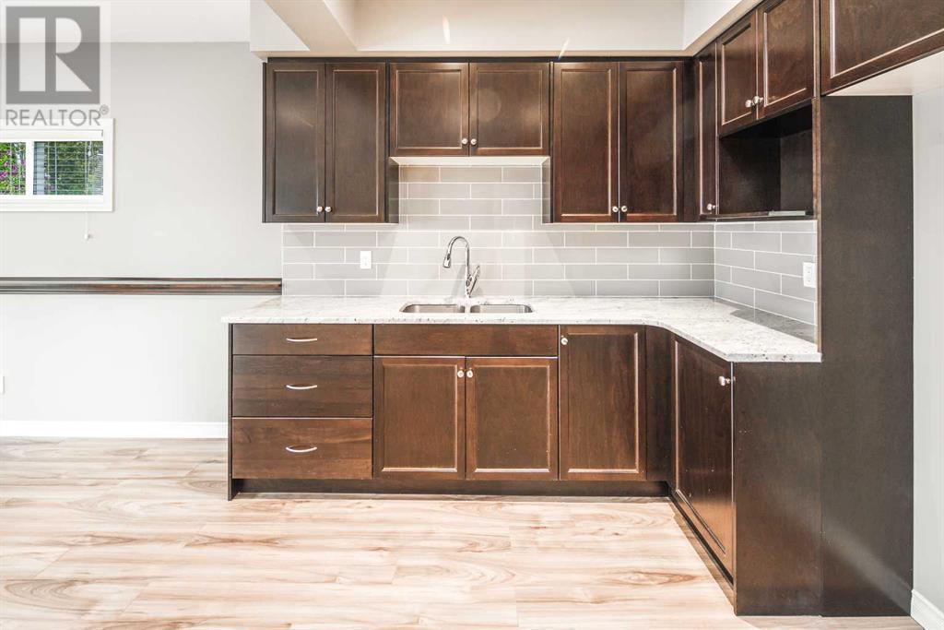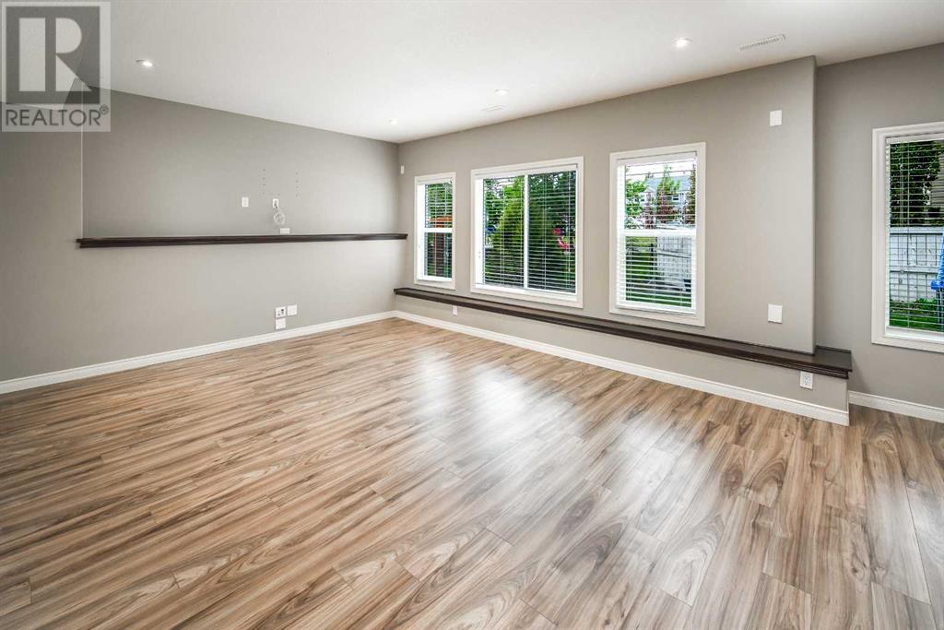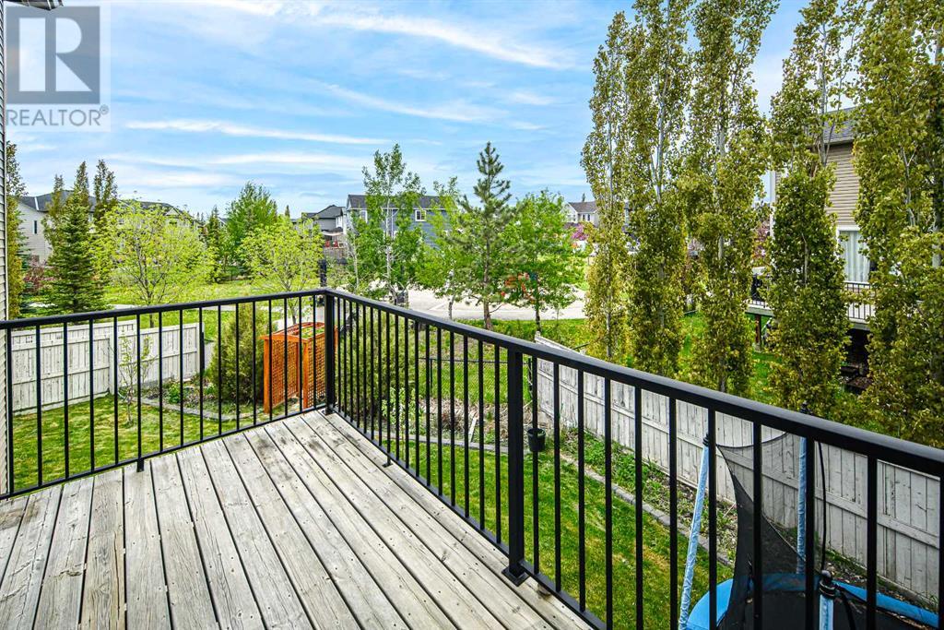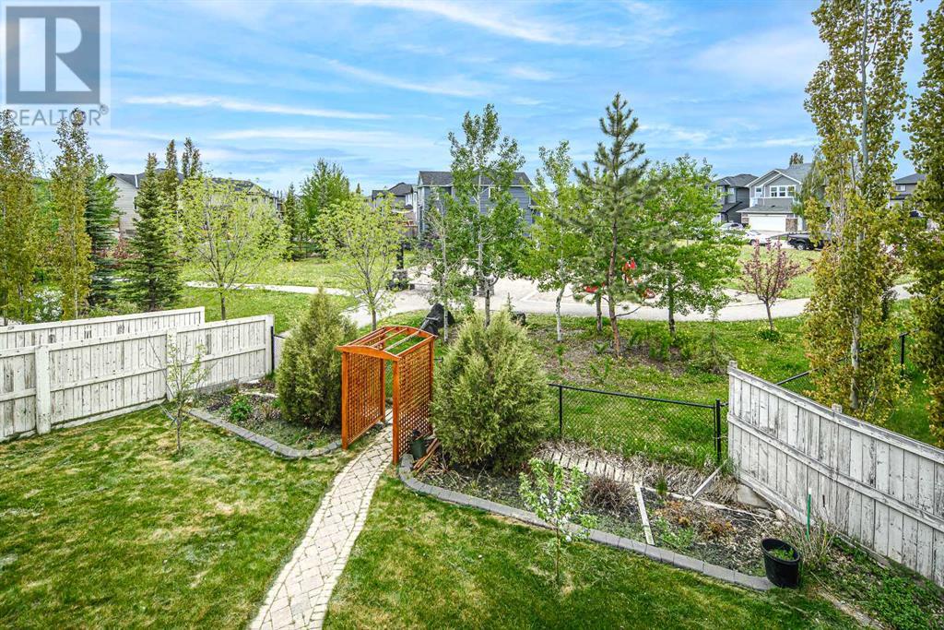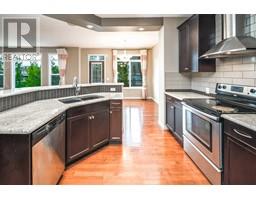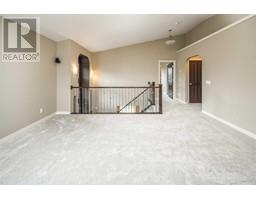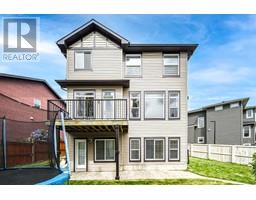5 Bedroom
4 Bathroom
2786 sqft
Fireplace
None
Forced Air
$899,900
Welcome to this freshly painted great family home in Silverado with almost 2800 sf on 2 levels. Large west facing pie lot at the end of a cul de sac. Top notch finishing and quality materials provide an elegant and cozy living space. The kitchen offers dark stained maple cabinetry, granite countertops, stainless steel appliances. Open to the great room and boasts a large nook area surrounded by windows. At the front area there is a flex room used to suite your lifestyle. Upstairs enjoy the open bonus room, spacious master with large walk-in closet, upgraded 5-piece ensuite bath, additional three bedrooms ideal for big family. Fully finished walkout basement contains a spacious family room, the fifth bedroom and full bath. Oversized double garage. Brand new stove. Enjoy the sunny west yard all the time and community playground just outside the back yard! Hail-resistant roof and siding replaced in 2022. Water tank replaced in 2021 and Kinetico water softer will stay. 5 minutes walking distance to three schools and bus stop, Easy access to Shawnessy Towne Centre, shopping, LRT and other great SW Calgary amenities. Show today before it is gone! (id:41531)
Property Details
|
MLS® Number
|
A2147157 |
|
Property Type
|
Single Family |
|
Community Name
|
Silverado |
|
Amenities Near By
|
Park, Playground, Schools, Shopping |
|
Features
|
Cul-de-sac, Other, No Animal Home, No Smoking Home |
|
Parking Space Total
|
4 |
|
Plan
|
0812987 |
|
Structure
|
Deck, Porch, Porch, Porch |
Building
|
Bathroom Total
|
4 |
|
Bedrooms Above Ground
|
4 |
|
Bedrooms Below Ground
|
1 |
|
Bedrooms Total
|
5 |
|
Amenities
|
Other |
|
Appliances
|
Refrigerator, Dishwasher, Stove, Hood Fan, Window Coverings, Washer & Dryer |
|
Basement Development
|
Finished |
|
Basement Features
|
Walk Out |
|
Basement Type
|
Full (finished) |
|
Constructed Date
|
2010 |
|
Construction Material
|
Wood Frame |
|
Construction Style Attachment
|
Detached |
|
Cooling Type
|
None |
|
Fireplace Present
|
Yes |
|
Fireplace Total
|
1 |
|
Flooring Type
|
Carpeted, Ceramic Tile, Hardwood |
|
Foundation Type
|
Poured Concrete |
|
Half Bath Total
|
1 |
|
Heating Type
|
Forced Air |
|
Stories Total
|
2 |
|
Size Interior
|
2786 Sqft |
|
Total Finished Area
|
2786 Sqft |
|
Type
|
House |
Parking
Land
|
Acreage
|
No |
|
Fence Type
|
Fence |
|
Land Amenities
|
Park, Playground, Schools, Shopping |
|
Size Depth
|
33.54 M |
|
Size Frontage
|
7.9 M |
|
Size Irregular
|
551.00 |
|
Size Total
|
551 M2|4,051 - 7,250 Sqft |
|
Size Total Text
|
551 M2|4,051 - 7,250 Sqft |
|
Zoning Description
|
R-1 |
Rooms
| Level |
Type |
Length |
Width |
Dimensions |
|
Basement |
Family Room |
|
|
27.67 Ft x 15.00 Ft |
|
Basement |
Other |
|
|
7.08 Ft x 9.17 Ft |
|
Basement |
Bedroom |
|
|
9.33 Ft x 16.25 Ft |
|
Basement |
4pc Bathroom |
|
|
Measurements not available |
|
Main Level |
Office |
|
|
11.42 Ft x 11.00 Ft |
|
Main Level |
Kitchen |
|
|
11.42 Ft x 13.50 Ft |
|
Main Level |
2pc Bathroom |
|
|
Measurements not available |
|
Main Level |
Dining Room |
|
|
12.50 Ft x 10.00 Ft |
|
Main Level |
Living Room |
|
|
16.33 Ft x 14.83 Ft |
|
Upper Level |
Primary Bedroom |
|
|
16.67 Ft x 15.17 Ft |
|
Upper Level |
Bedroom |
|
|
11.92 Ft x 11.92 Ft |
|
Upper Level |
5pc Bathroom |
|
|
Measurements not available |
|
Upper Level |
5pc Bathroom |
|
|
Measurements not available |
|
Upper Level |
Bedroom |
|
|
10.83 Ft x 13.17 Ft |
|
Upper Level |
Bedroom |
|
|
10.75 Ft x 12.67 Ft |
|
Upper Level |
Bonus Room |
|
|
16.67 Ft x 15.50 Ft |
https://www.realtor.ca/real-estate/27133027/47-silverado-bank-gardens-sw-calgary-silverado













