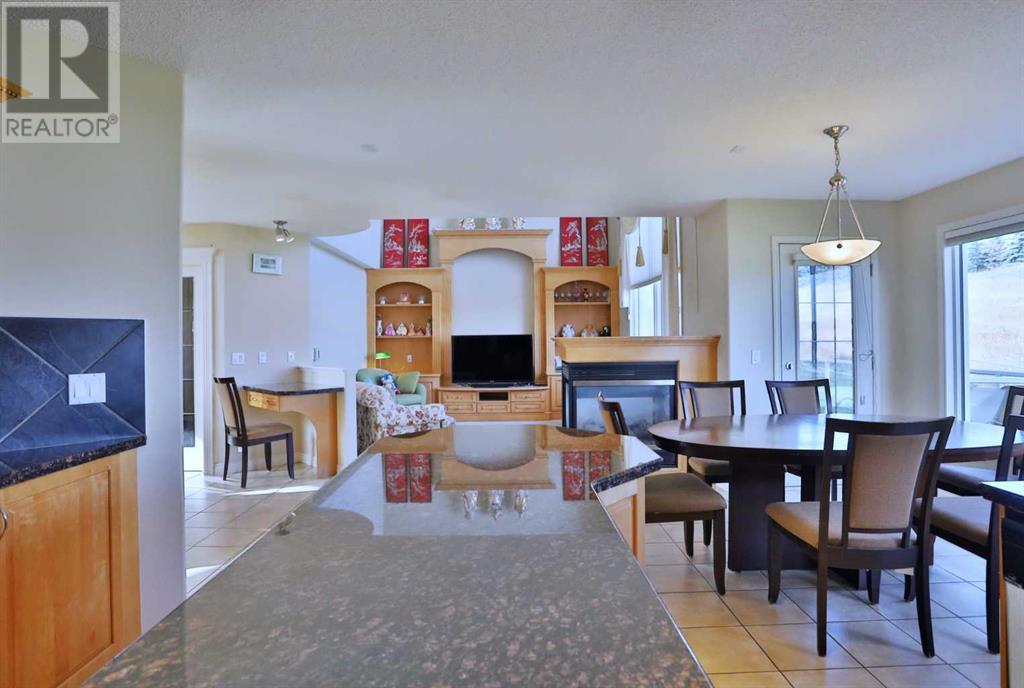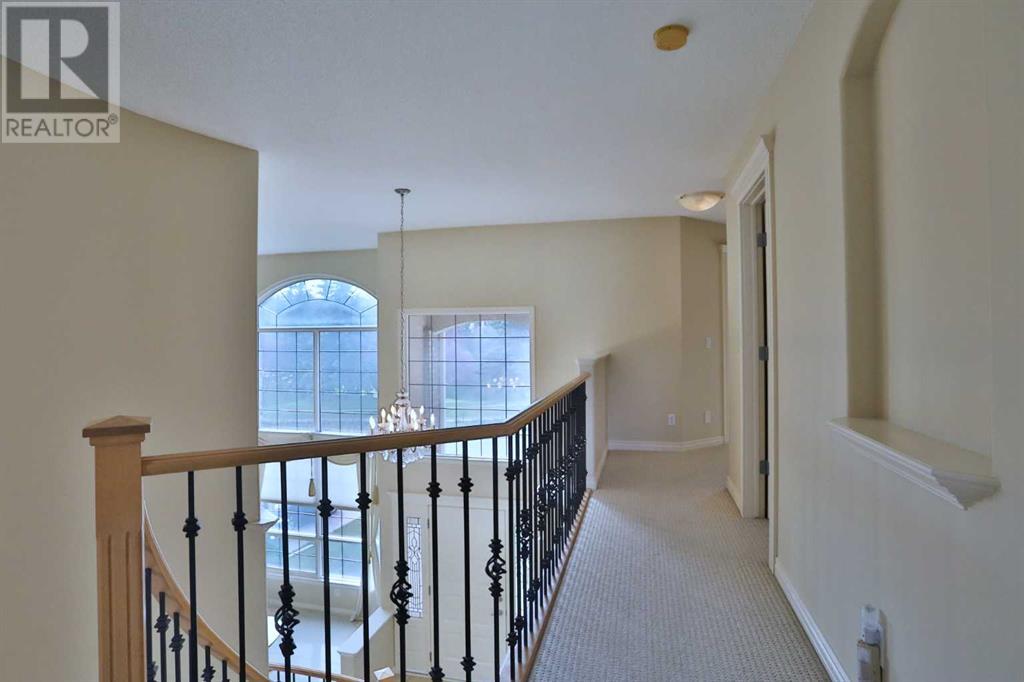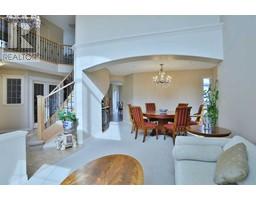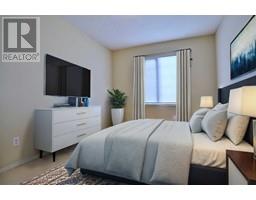5 Bedroom
4 Bathroom
2438 sqft
Fireplace
None
Forced Air
Landscaped
$999,900
Across from the golf course & backing onto a greenbelt is this wonderful home in the highly sought-after estate neighbourhood of Hamptons. Offering 3 levels of upscale living, this fully finished Janssen Homes two storey enjoys a total of 5 bedrooms + den, beautiful kitchen with granite counters & stainless steel appliances, 3.5 bathrooms & walkup level with oversized windows. Drenched in warm natural light, this outstanding home has a sunny Southwest-facing living room with soaring 17ft ceilings, elegant formal dining room, open concept dining nook & sleek kitchen with walk-in pantry, tile floors & the appliances include Whirlpool gas stove/convection oven. The family room has 17ft ceilings, built-in cabinets & 3-sided gas fireplace. Total of 4 bedrooms up highlighted by the expansive owners' retreat with sitting area & views of the greenbelt, big walk-in closet & jetted tub ensuite with separate shower & tile floors. The finished walkup level - with large windows, is finished with 5th bedroom & another full bath, storage/utility room & games/rec room with access up to the backyard. Main floor laundry with built-in cabinets & GE washer/dryer, dedicated home office with French doors, Hunter Douglas blinds, 2 furnaces, Ecobee thermostat, concrete tile roof & great-sized backyard deck with gas BBQ line. A truly fantastic home in this popular Northwest Calgary golf course community, only a few short minutes to the golf course clubhouse & bus stops, Hamptons School & area shopping, with quick & easy access to University of Calgary & Foothills Medical Centre, major retail centres & downtown. (id:41531)
Property Details
|
MLS® Number
|
A2173724 |
|
Property Type
|
Single Family |
|
Community Name
|
Hamptons |
|
Amenities Near By
|
Golf Course, Park, Playground, Recreation Nearby, Schools, Shopping |
|
Community Features
|
Golf Course Development |
|
Features
|
French Door, Gas Bbq Hookup, Parking |
|
Parking Space Total
|
4 |
|
Plan
|
0112546 |
|
View Type
|
View |
Building
|
Bathroom Total
|
4 |
|
Bedrooms Above Ground
|
4 |
|
Bedrooms Below Ground
|
1 |
|
Bedrooms Total
|
5 |
|
Appliances
|
Washer, Refrigerator, Gas Stove(s), Dishwasher, Dryer, Freezer, Garburator, Hood Fan, Window Coverings |
|
Basement Development
|
Finished |
|
Basement Features
|
Walk-up |
|
Basement Type
|
Full (finished) |
|
Constructed Date
|
2002 |
|
Construction Material
|
Wood Frame |
|
Construction Style Attachment
|
Detached |
|
Cooling Type
|
None |
|
Exterior Finish
|
Brick, Stucco |
|
Fireplace Present
|
Yes |
|
Fireplace Total
|
1 |
|
Flooring Type
|
Carpeted, Ceramic Tile, Linoleum |
|
Foundation Type
|
Poured Concrete |
|
Half Bath Total
|
1 |
|
Heating Fuel
|
Natural Gas |
|
Heating Type
|
Forced Air |
|
Stories Total
|
2 |
|
Size Interior
|
2438 Sqft |
|
Total Finished Area
|
2438 Sqft |
|
Type
|
House |
Parking
Land
|
Acreage
|
No |
|
Fence Type
|
Partially Fenced |
|
Land Amenities
|
Golf Course, Park, Playground, Recreation Nearby, Schools, Shopping |
|
Landscape Features
|
Landscaped |
|
Size Depth
|
35.99 M |
|
Size Frontage
|
14.63 M |
|
Size Irregular
|
527.00 |
|
Size Total
|
527 M2|4,051 - 7,250 Sqft |
|
Size Total Text
|
527 M2|4,051 - 7,250 Sqft |
|
Zoning Description
|
R-cg |
Rooms
| Level |
Type |
Length |
Width |
Dimensions |
|
Basement |
4pc Bathroom |
|
|
Measurements not available |
|
Basement |
Recreational, Games Room |
|
|
32.83 Ft x 23.58 Ft |
|
Basement |
Bedroom |
|
|
15.50 Ft x 10.50 Ft |
|
Main Level |
2pc Bathroom |
|
|
Measurements not available |
|
Main Level |
Living Room |
|
|
11.92 Ft x 10.83 Ft |
|
Main Level |
Dining Room |
|
|
15.42 Ft x 12.50 Ft |
|
Main Level |
Kitchen |
|
|
13.17 Ft x 11.33 Ft |
|
Main Level |
Other |
|
|
10.92 Ft x 9.75 Ft |
|
Main Level |
Family Room |
|
|
14.67 Ft x 13.50 Ft |
|
Main Level |
Den |
|
|
12.58 Ft x 9.17 Ft |
|
Main Level |
Laundry Room |
|
|
8.58 Ft x 8.33 Ft |
|
Upper Level |
4pc Bathroom |
|
|
Measurements not available |
|
Upper Level |
4pc Bathroom |
|
|
Measurements not available |
|
Upper Level |
Primary Bedroom |
|
|
20.83 Ft x 15.25 Ft |
|
Upper Level |
Bedroom |
|
|
12.25 Ft x 11.08 Ft |
|
Upper Level |
Bedroom |
|
|
12.42 Ft x 10.67 Ft |
|
Upper Level |
Bedroom |
|
|
12.50 Ft x 9.33 Ft |
https://www.realtor.ca/real-estate/27552524/4642-hamptons-way-nw-calgary-hamptons














































































