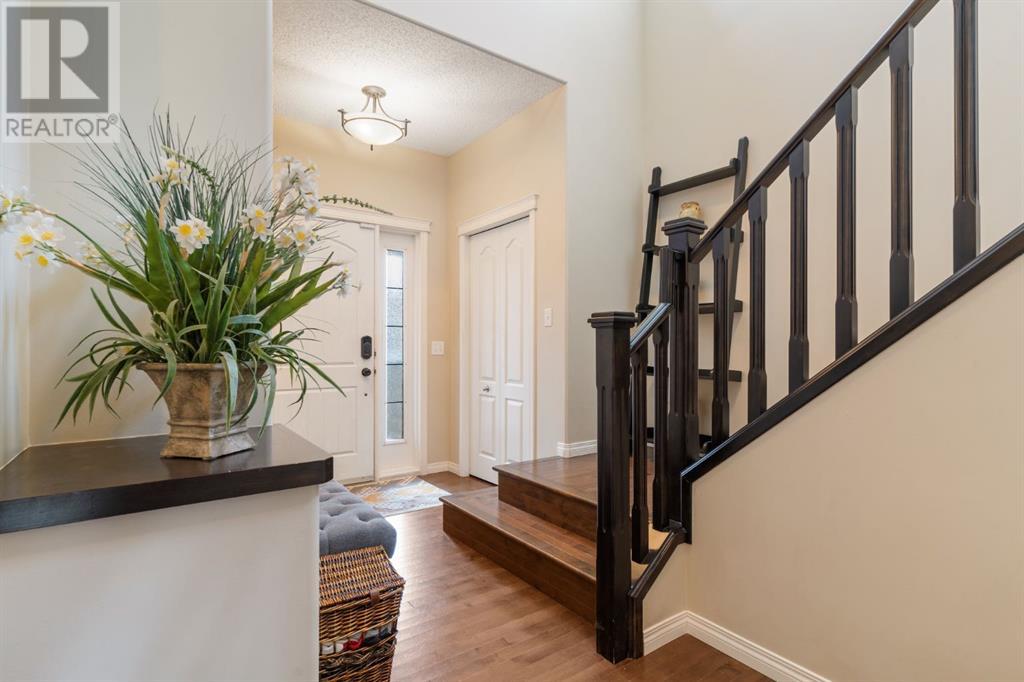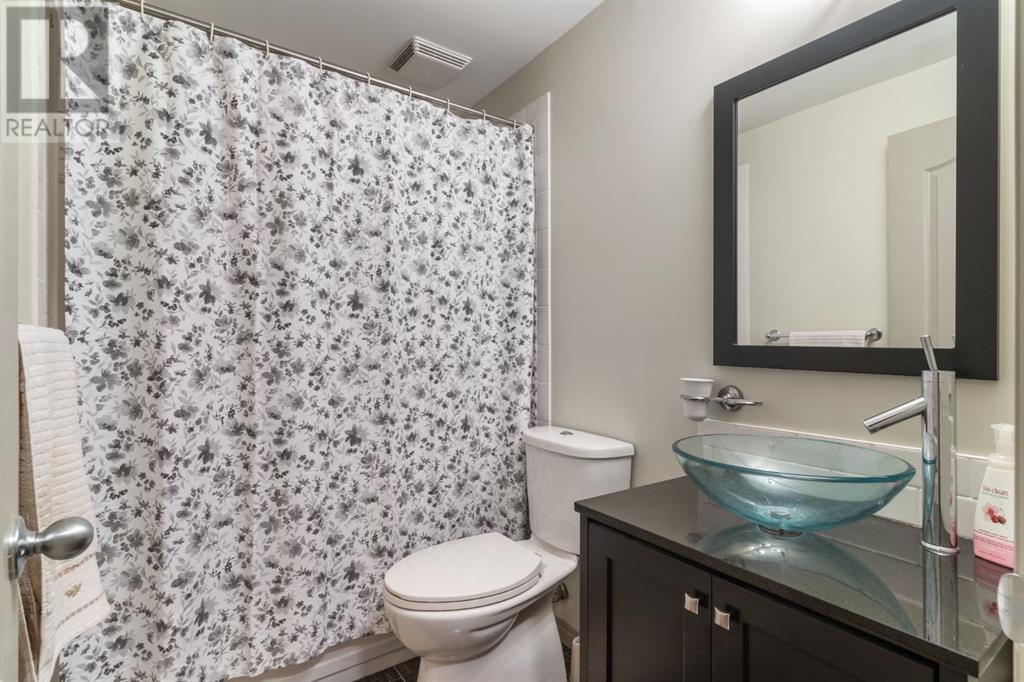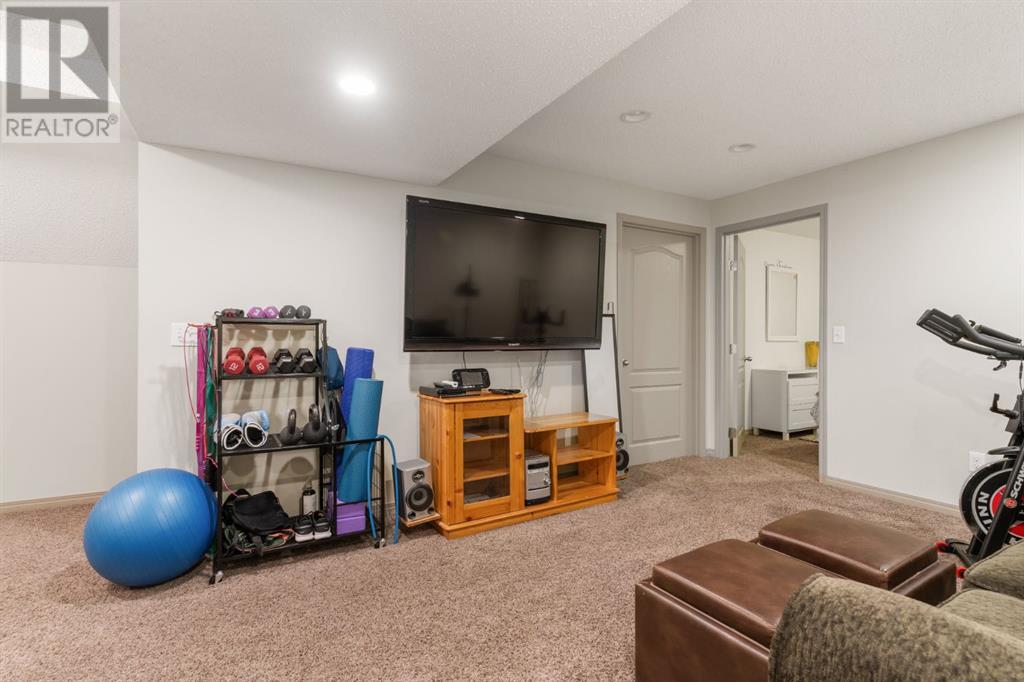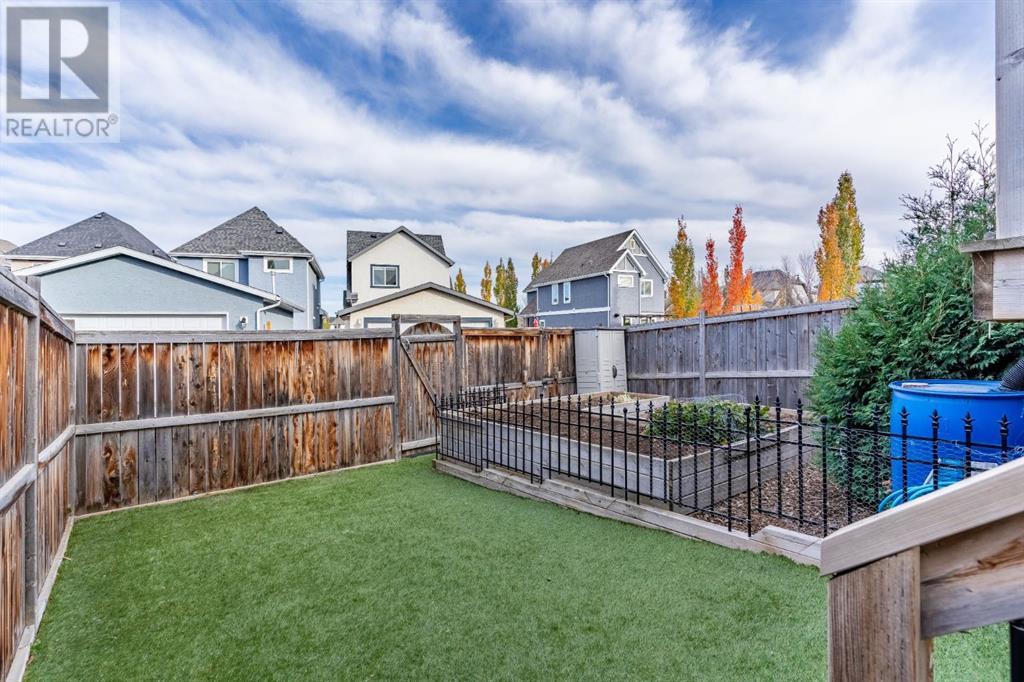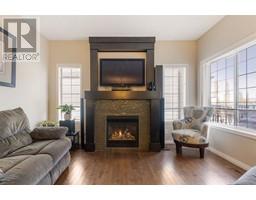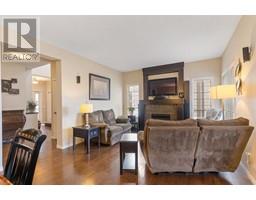4 Bedroom
4 Bathroom
1488.51 sqft
Fireplace
Central Air Conditioning
Forced Air
Garden Area
$589,900
Welcome to 463 Mahogany Terrace, a delightful 2-storey, semi-detached home in beautiful Mahogany. This well designed home offers open-concept living on the main floor with a fully finished basement.has 4 bedrooms and 3 full bathrooms, complemented by a convenient 2-piece powder room, offering ample space and comfort for families of all sizes.Upon entering, you'll immediately appreciate the thoughtful layout, the large, inviting kitchen, featuring an eat-at counter and the seamless flow between the kitchen, dining, and living areas creates an ideal environment for both everyday living and hosting social gatherings.Ascending to the upper level, you'll find well-appointed bedrooms, including a good-sized primary suite with a 4-piece ensuite. The convenience of upstairs laundry facilities adds to the home's functional design. The bedrooms are thoughtfully arranged around the main 4-piece bathroom and provides privacy and comfort for all family members.The fully finished basement extends the living space, offering versatile options for a home office, recreation room, or guest accommodations. This additional level ensures that every square foot of the home is utilized to its fullest, providing flexibility for changing needs over time.The central air conditioning system maintains a pleasant indoor climate in the hot summer months and the central vacuum system further enhances the home's ease of maintenance, making cleaning effortless and efficient.The exterior of 463 Mahogany Terrace is equally impressive. A single, attached garage provides secure parking and storage, while the landscaping adds curb appeal and creates a welcoming entrance. The backyard features low-maintenance artificial turf that remains lush and green without the need for watering or mowing. A raised-bed garden offers the perfect opportunity for home gardening enthusiasts to cultivate their own herbs, vegetables, or flowers.One of the standout features of this property is its enviable loca tion. Situated within walking distance of the beautiful Mahogany Lake beach, residents can enjoy leisurely strolls along the shoreline or partake in various water activities. The paved back alley provides easy access to the rear of the property, enhancing the overall functionality of the home.463 Mahogany Terrace SE represents thoughtful suburban living, combining design, modern amenities, and a prime location. Whether you're a growing family, professionals working from home, or those seeking a low-maintenance lifestyle without compromising on space and quality, this semi-detached home offers the perfect blend of comfort, style, and convenience. Don't miss the opportunity to make this exceptional property your new home and embrace the vibrant community lifestyle that Mahogany Terrace has to offer. (id:41531)
Property Details
|
MLS® Number
|
A2173829 |
|
Property Type
|
Single Family |
|
Community Name
|
Mahogany |
|
Amenities Near By
|
Park, Water Nearby |
|
Community Features
|
Lake Privileges |
|
Features
|
Pvc Window, Closet Organizers, No Smoking Home |
|
Parking Space Total
|
2 |
|
Plan
|
1014102 |
|
Structure
|
Deck |
Building
|
Bathroom Total
|
4 |
|
Bedrooms Above Ground
|
3 |
|
Bedrooms Below Ground
|
1 |
|
Bedrooms Total
|
4 |
|
Appliances
|
Washer, Refrigerator, Range - Electric, Dishwasher, Garburator, Hood Fan, Window Coverings, Water Heater - Gas |
|
Basement Development
|
Finished |
|
Basement Type
|
Full (finished) |
|
Constructed Date
|
2010 |
|
Construction Style Attachment
|
Semi-detached |
|
Cooling Type
|
Central Air Conditioning |
|
Exterior Finish
|
Stone, Stucco |
|
Fireplace Present
|
Yes |
|
Fireplace Total
|
1 |
|
Flooring Type
|
Carpeted, Ceramic Tile, Hardwood |
|
Foundation Type
|
Poured Concrete |
|
Half Bath Total
|
1 |
|
Heating Fuel
|
Natural Gas |
|
Heating Type
|
Forced Air |
|
Stories Total
|
2 |
|
Size Interior
|
1488.51 Sqft |
|
Total Finished Area
|
1488.51 Sqft |
|
Type
|
Duplex |
Parking
Land
|
Acreage
|
No |
|
Fence Type
|
Fence |
|
Land Amenities
|
Park, Water Nearby |
|
Landscape Features
|
Garden Area |
|
Size Depth
|
32.94 M |
|
Size Frontage
|
7.94 M |
|
Size Irregular
|
2766.00 |
|
Size Total
|
2766 Sqft|0-4,050 Sqft |
|
Size Total Text
|
2766 Sqft|0-4,050 Sqft |
|
Zoning Description
|
R-2m |
Rooms
| Level |
Type |
Length |
Width |
Dimensions |
|
Second Level |
4pc Bathroom |
|
|
4.92 Ft x 8.17 Ft |
|
Second Level |
Primary Bedroom |
|
|
11.92 Ft x 16.75 Ft |
|
Second Level |
4pc Bathroom |
|
|
8.25 Ft x 6.00 Ft |
|
Second Level |
Bedroom |
|
|
9.33 Ft x 9.67 Ft |
|
Second Level |
Bedroom |
|
|
9.08 Ft x 9.67 Ft |
|
Lower Level |
Bedroom |
|
|
10.67 Ft x 9.17 Ft |
|
Lower Level |
Recreational, Games Room |
|
|
11.42 Ft x 14.92 Ft |
|
Lower Level |
4pc Bathroom |
|
|
7.92 Ft x 5.00 Ft |
|
Main Level |
Living Room |
|
|
13.83 Ft x 13.50 Ft |
|
Main Level |
Kitchen |
|
|
14.08 Ft x 9.42 Ft |
|
Main Level |
Dining Room |
|
|
7.17 Ft x 13.08 Ft |
|
Main Level |
2pc Bathroom |
|
|
2.75 Ft x 7.00 Ft |
https://www.realtor.ca/real-estate/27559453/463-mahogany-terrace-se-calgary-mahogany

