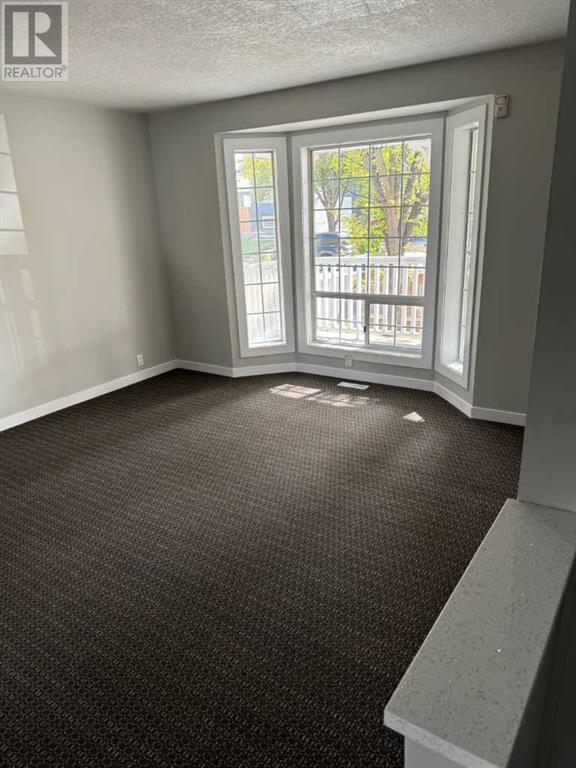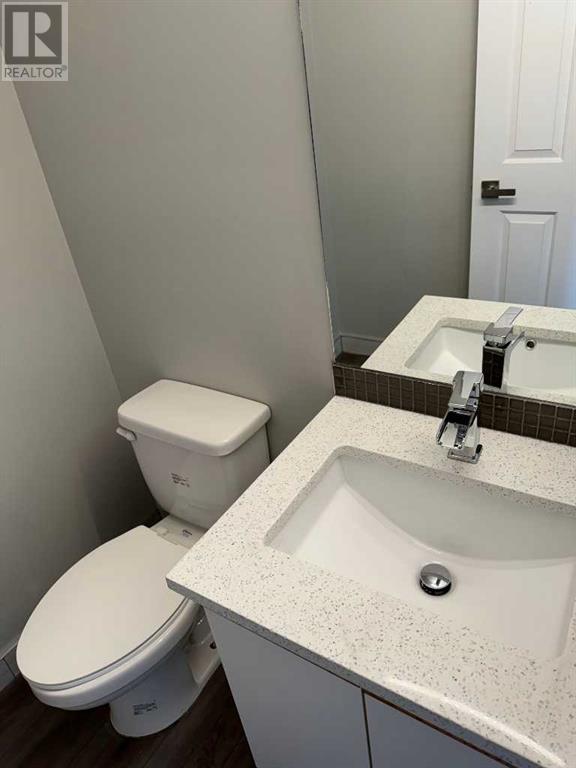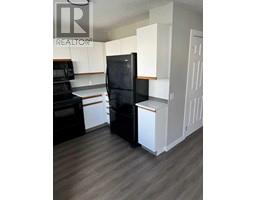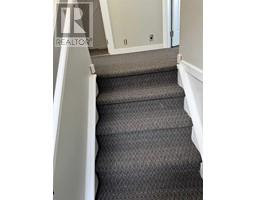4 Bedroom
3 Bathroom
1242.8 sqft
Central Air Conditioning
Central Heating
$549,900
Two Story residence nestled in the amenity-rich community of Martindale NE. This home boasts a prime location surrounded by schools, grocery stores, transit options, parks, etc. The upper level has 3 bedrooms, one full bathroom, and a primary bedroom with its own bathroom. The basement is partially developed with one bedroom and laundry. Whether you're seeking a comfortable abode for your family or exploring investment opportunities, this residence offers the perfect blend of functionality and charm. This will make a wonderful home for you and your young family to grow and raise your kids. Home is newly renovated. (id:41531)
Property Details
|
MLS® Number
|
A2170740 |
|
Property Type
|
Single Family |
|
Community Name
|
Martindale |
|
Amenities Near By
|
Park, Playground, Schools, Shopping |
|
Features
|
Back Lane, No Animal Home, No Smoking Home |
|
Parking Space Total
|
2 |
|
Plan
|
9211841 |
|
Structure
|
Deck |
Building
|
Bathroom Total
|
3 |
|
Bedrooms Above Ground
|
3 |
|
Bedrooms Below Ground
|
1 |
|
Bedrooms Total
|
4 |
|
Appliances
|
Refrigerator, Dishwasher, Stove, Hood Fan, Washer & Dryer |
|
Basement Development
|
Partially Finished |
|
Basement Type
|
Partial (partially Finished) |
|
Constructed Date
|
1993 |
|
Construction Material
|
Poured Concrete, Wood Frame |
|
Construction Style Attachment
|
Detached |
|
Cooling Type
|
Central Air Conditioning |
|
Exterior Finish
|
Concrete, Vinyl Siding |
|
Fireplace Present
|
No |
|
Flooring Type
|
Carpeted, Vinyl Plank |
|
Foundation Type
|
Poured Concrete |
|
Half Bath Total
|
2 |
|
Heating Type
|
Central Heating |
|
Stories Total
|
2 |
|
Size Interior
|
1242.8 Sqft |
|
Total Finished Area
|
1242.8 Sqft |
|
Type
|
House |
Parking
Land
|
Acreage
|
No |
|
Fence Type
|
Fence |
|
Land Amenities
|
Park, Playground, Schools, Shopping |
|
Size Depth
|
32.98 M |
|
Size Frontage
|
9.76 M |
|
Size Irregular
|
322.00 |
|
Size Total
|
322 M2|0-4,050 Sqft |
|
Size Total Text
|
322 M2|0-4,050 Sqft |
|
Zoning Description
|
R-cg |
Rooms
| Level |
Type |
Length |
Width |
Dimensions |
|
Basement |
Bedroom |
|
|
8.67 Ft x 11.75 Ft |
|
Basement |
Other |
|
|
8.08 Ft x 13.75 Ft |
|
Basement |
Laundry Room |
|
|
8.00 Ft x 8.75 Ft |
|
Main Level |
Other |
|
|
3.83 Ft x 6.08 Ft |
|
Main Level |
Living Room |
|
|
15.83 Ft x 12.92 Ft |
|
Main Level |
2pc Bathroom |
|
|
5.00 Ft x 4.92 Ft |
|
Main Level |
Dining Room |
|
|
11.42 Ft x 8.92 Ft |
|
Upper Level |
Bedroom |
|
|
9.42 Ft x 8.33 Ft |
|
Upper Level |
Bedroom |
|
|
9.33 Ft x 8.33 Ft |
|
Upper Level |
4pc Bathroom |
|
|
7.83 Ft x 4.92 Ft |
|
Upper Level |
Primary Bedroom |
|
|
13.83 Ft x 12.92 Ft |
|
Upper Level |
2pc Bathroom |
|
|
7.00 Ft x 3.58 Ft |
https://www.realtor.ca/real-estate/27502708/46-martinridge-crescent-ne-calgary-martindale








































