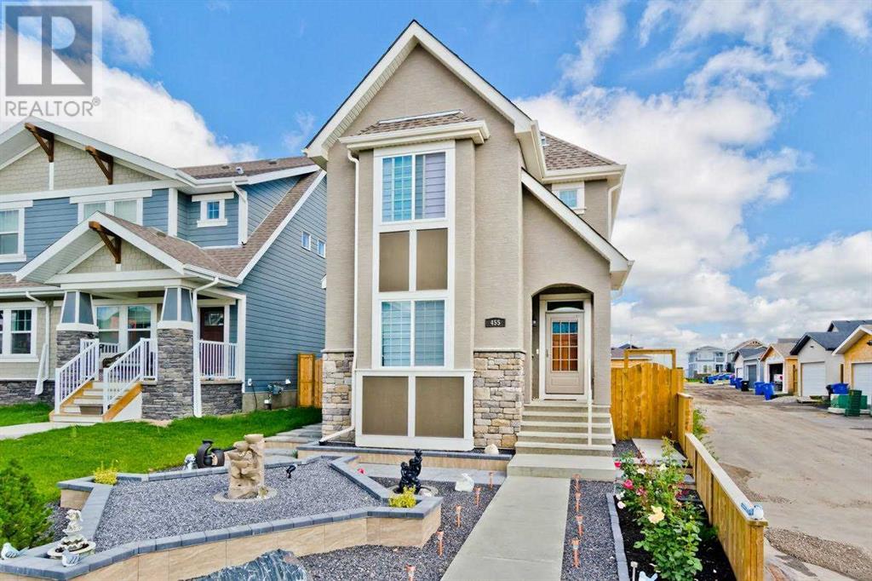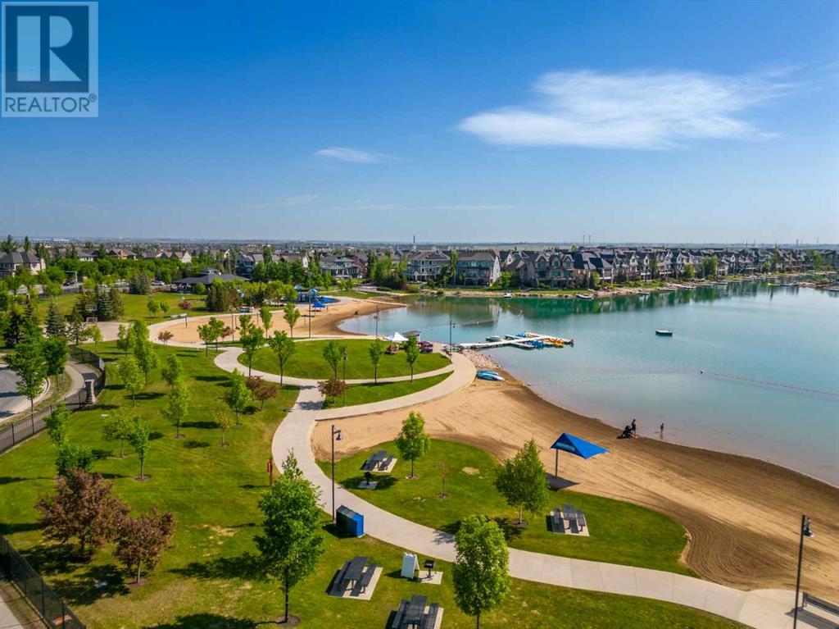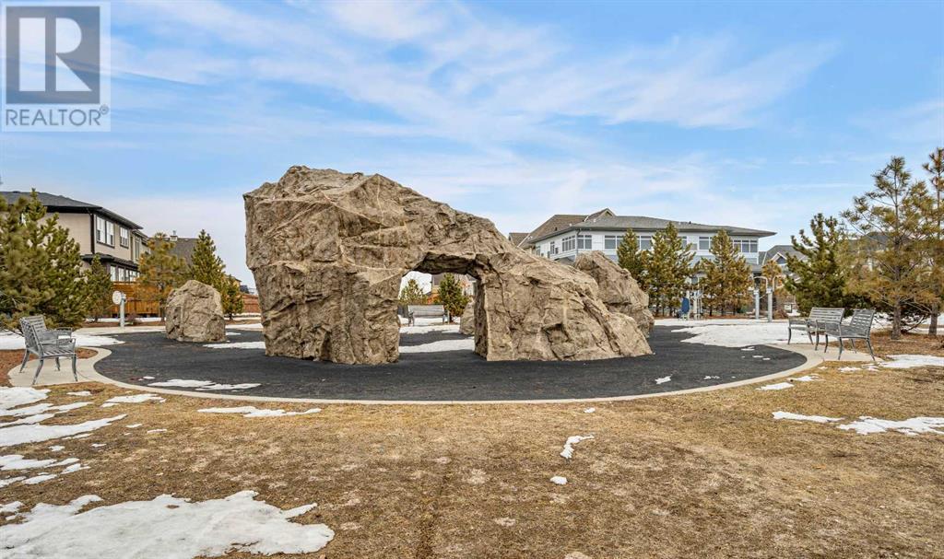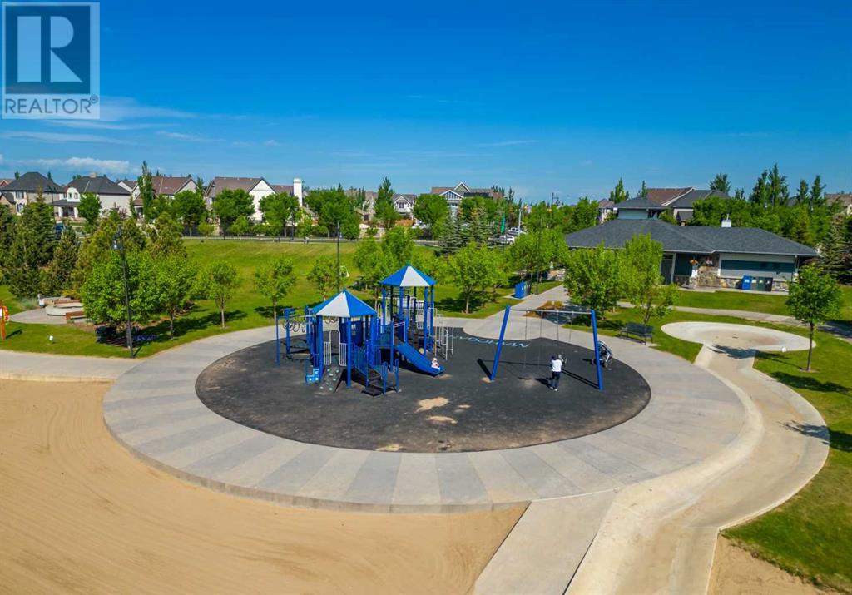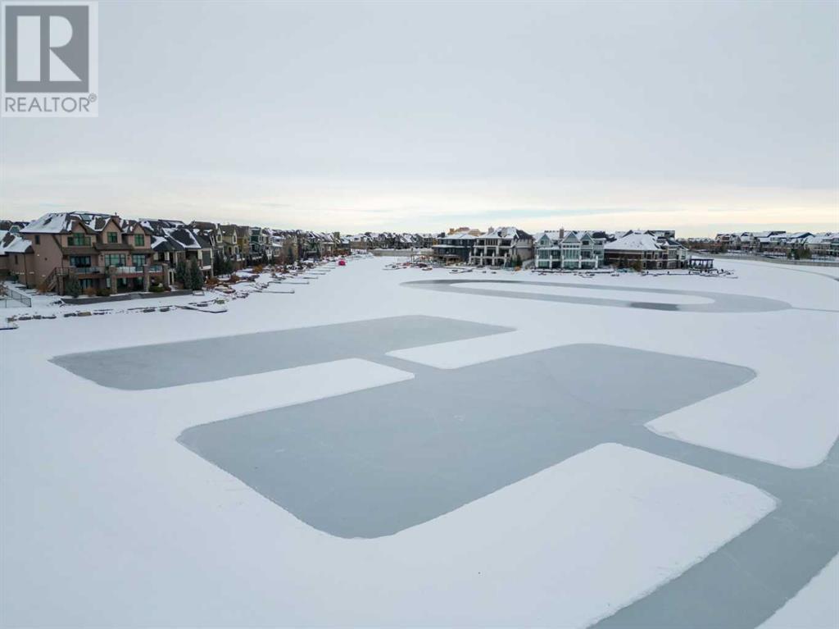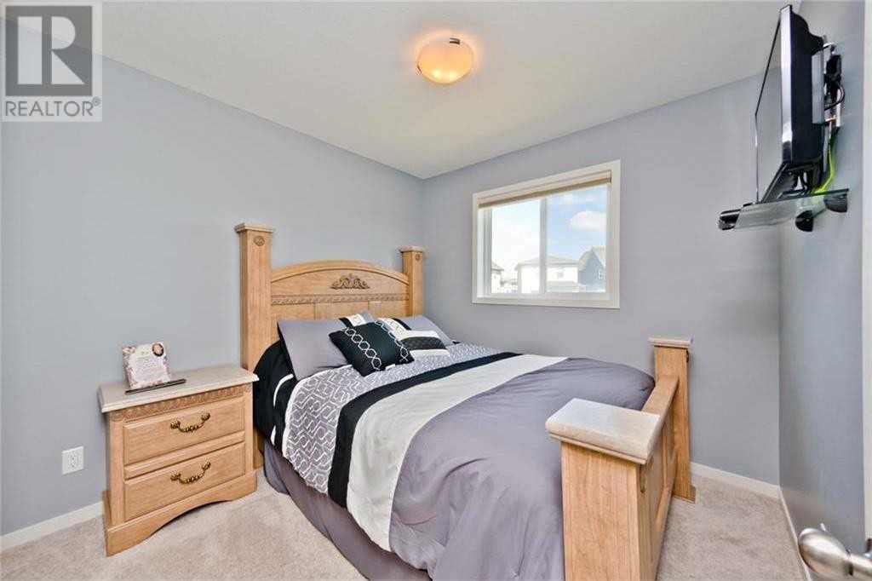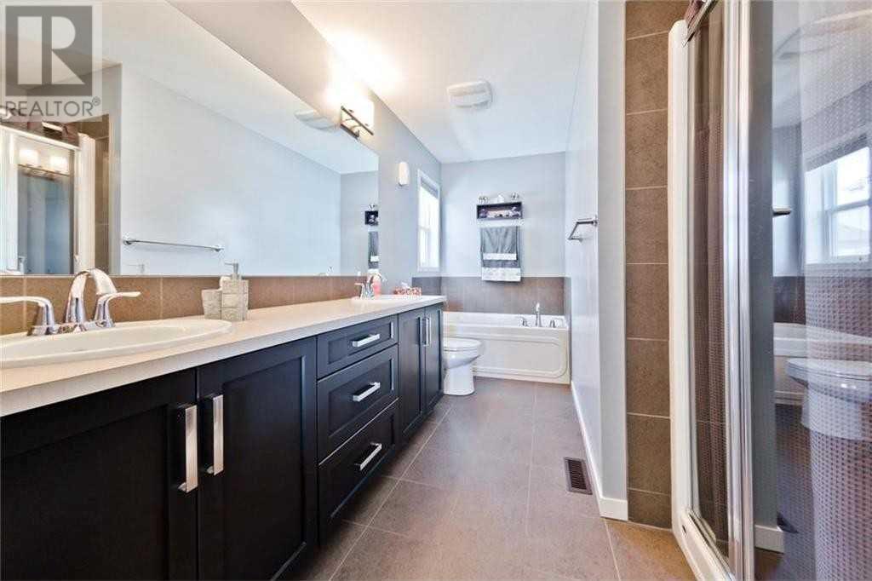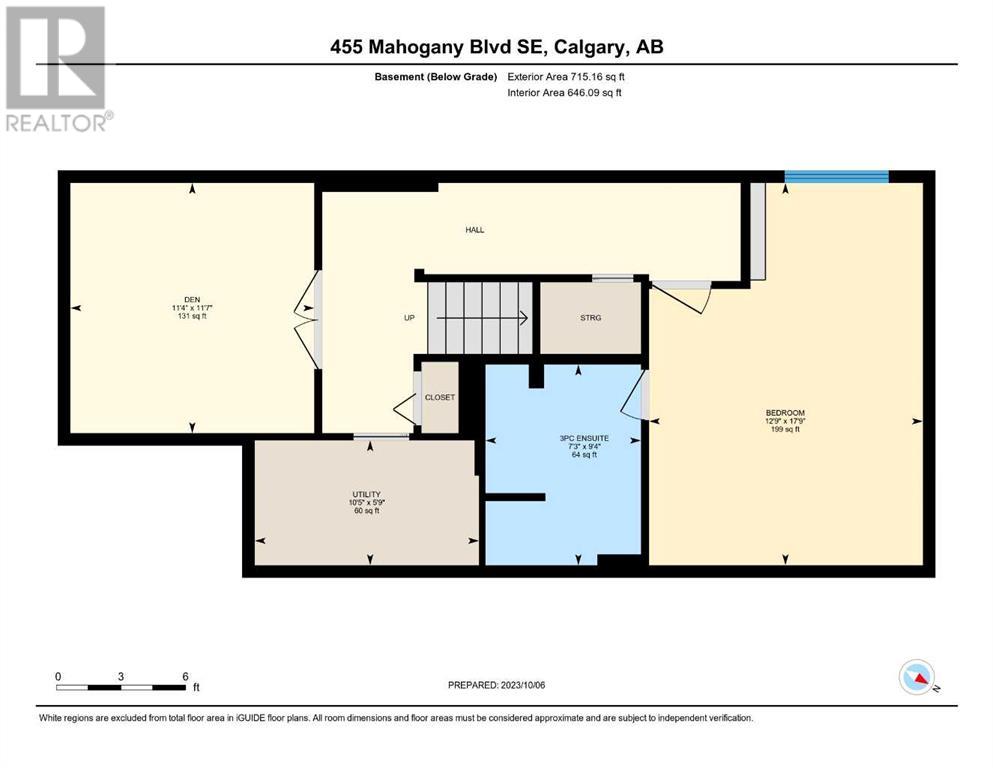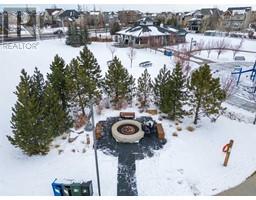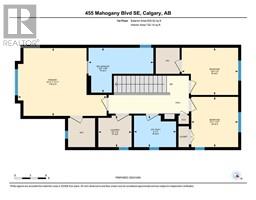4 Bedroom
4 Bathroom
16115 sqft
None
Forced Air
$674,900
Indulge in the peak of luxury living in the esteemed community of Mahogany, Calgary. This exceptional detached home offers an abundance of natural light, 4 bedrooms, 4 bathrooms, a double detached garage, and a host of premium amenities to elevate your lifestyle.Bask in the warm glow of natural light streaming through expansive windows, illuminating the spacious interiors and creating an inviting ambiance throughout the home. Prepare culinary delights in the gourmet kitchen, featuring top-of-the-line appliances, stylish countertops, and ample storage space. Entertain with ease or enjoy family meals in this culinary haven.Escape to the luxurious master suite, boasting a spa-like ensuite bathroom and a sprawling walk-in closet. Unwind in comfort and style, surrounded by elegant finishes and serene surroundings. Step outside to your private oasis, where a sprawling patio awaits for dining, entertaining, or simply soaking up the sun. The low-maintenance yard allows you to savor outdoor living without the hassle of extensive upkeep.Experience the ultimate in waterfront living with exclusive access to Mahogany's private beach. Spend leisurely afternoons swimming, sunbathing, or picnicking by the tranquil waters of Mahogany Lake.Explore the vibrant neighborhood and discover charming coffee shops, inviting ice cream parlors, and eclectic eateries just minutes from your doorstep. Whether you're craving a caffeine fix or a sweet treat, Mahogany offers a diverse array of culinary delights to satisfy every palate.Enjoy a wealth of community amenities, including parks, walking trails, shopping centers, and recreational facilities. With Mahogany Lake and the Beach Club at your fingertips, you'll have endless opportunities for outdoor recreation and relaxation.Additional Highlights include Modern architectural design, High-quality finishes and fixtures throughout, Versatile living spaces for customization, Proximity to schools, healthcare facilities, and major transportation routesDon't miss out on the chance to experience luxurious Mahogany living at its finest. Schedule your private viewing today and make this exceptional property your new home. (id:41531)
Property Details
|
MLS® Number
|
A2084702 |
|
Property Type
|
Single Family |
|
Community Name
|
Mahogany |
|
Amenities Near By
|
Park, Playground |
|
Community Features
|
Lake Privileges |
|
Features
|
Back Lane, Pvc Window, Parking |
|
Parking Space Total
|
2 |
|
Plan
|
1212682 |
|
Structure
|
Deck, Clubhouse, Squash & Raquet Court |
Building
|
Bathroom Total
|
4 |
|
Bedrooms Above Ground
|
3 |
|
Bedrooms Below Ground
|
1 |
|
Bedrooms Total
|
4 |
|
Amenities
|
Clubhouse, Party Room, Recreation Centre |
|
Appliances
|
Washer, Refrigerator, Dishwasher, Stove, Dryer, Microwave, Hood Fan, Window Coverings |
|
Basement Development
|
Finished |
|
Basement Type
|
Full (finished) |
|
Constructed Date
|
2013 |
|
Construction Material
|
Poured Concrete, Wood Frame |
|
Construction Style Attachment
|
Detached |
|
Cooling Type
|
None |
|
Exterior Finish
|
Concrete, Stone, Stucco |
|
Fireplace Present
|
No |
|
Flooring Type
|
Carpeted, Ceramic Tile, Hardwood |
|
Foundation Type
|
Poured Concrete |
|
Half Bath Total
|
1 |
|
Heating Type
|
Forced Air |
|
Stories Total
|
2 |
|
Size Interior
|
16115 Sqft |
|
Total Finished Area
|
1611.05 Sqft |
|
Type
|
House |
Parking
Land
|
Acreage
|
No |
|
Fence Type
|
Fence |
|
Land Amenities
|
Park, Playground |
|
Size Depth
|
33.2 M |
|
Size Frontage
|
8.39 M |
|
Size Irregular
|
373.00 |
|
Size Total
|
373 M2|0-4,050 Sqft |
|
Size Total Text
|
373 M2|0-4,050 Sqft |
|
Zoning Description
|
R-2m |
Rooms
| Level |
Type |
Length |
Width |
Dimensions |
|
Second Level |
4pc Bathroom |
|
|
6.00 Ft x 8.00 Ft |
|
Second Level |
5pc Bathroom |
|
|
8.50 Ft x 12.42 Ft |
|
Second Level |
Bedroom |
|
|
9.00 Ft x 10.75 Ft |
|
Second Level |
Bedroom |
|
|
9.58 Ft x 8.92 Ft |
|
Second Level |
Laundry Room |
|
|
6.00 Ft x 6.33 Ft |
|
Second Level |
Primary Bedroom |
|
|
12.92 Ft x 16.92 Ft |
|
Basement |
3pc Bathroom |
|
|
9.33 Ft x 7.25 Ft |
|
Basement |
Bedroom |
|
|
17.75 Ft x 12.75 Ft |
|
Basement |
Den |
|
|
11.58 Ft x 11.33 Ft |
|
Basement |
Furnace |
|
|
5.75 Ft x 10.42 Ft |
|
Main Level |
2pc Bathroom |
|
|
4.92 Ft x 5.00 Ft |
|
Main Level |
Dining Room |
|
|
9.92 Ft x 14.17 Ft |
|
Main Level |
Kitchen |
|
|
14.17 Ft x 9.33 Ft |
|
Main Level |
Living Room |
|
|
12.92 Ft x 18.50 Ft |
|
Main Level |
Office |
|
|
4.92 Ft x 8.83 Ft |
https://www.realtor.ca/real-estate/26166573/455-mahogany-boulevard-se-calgary-mahogany
