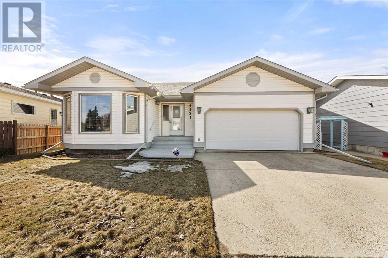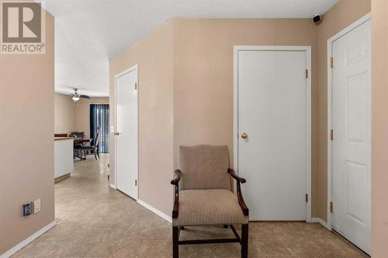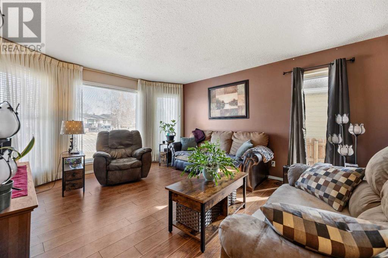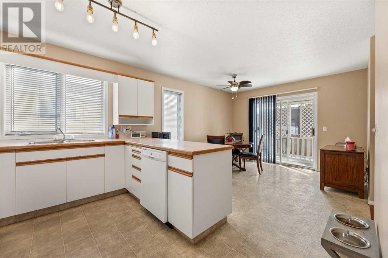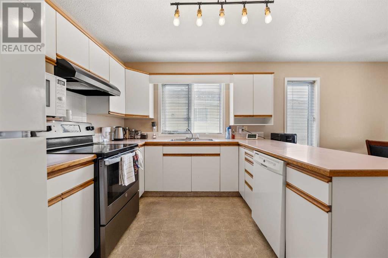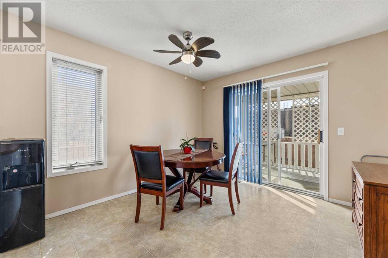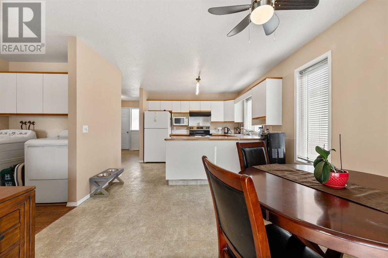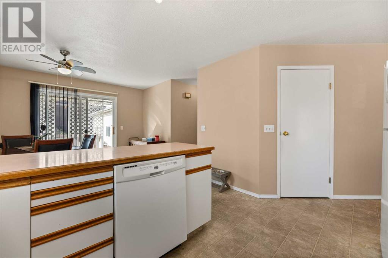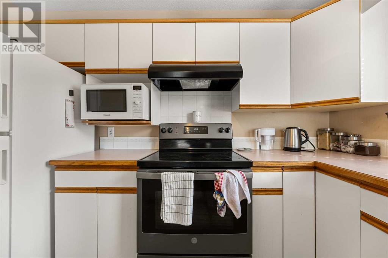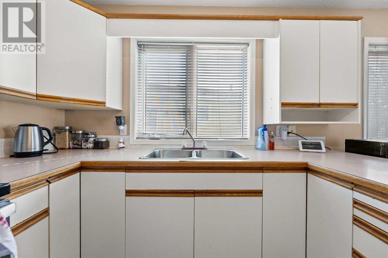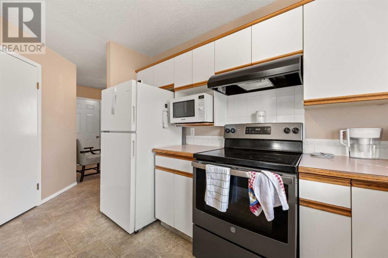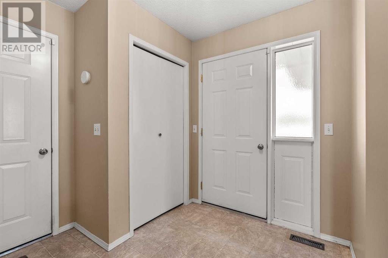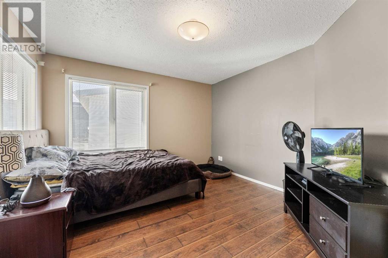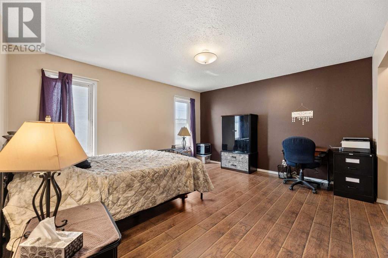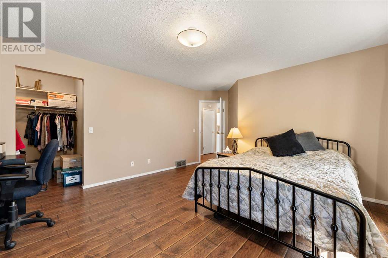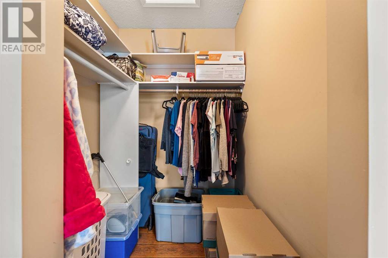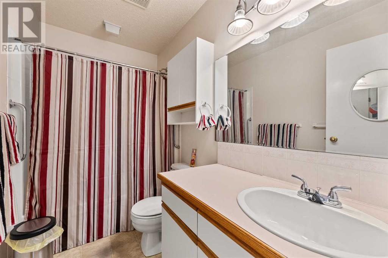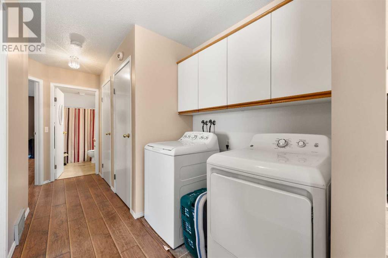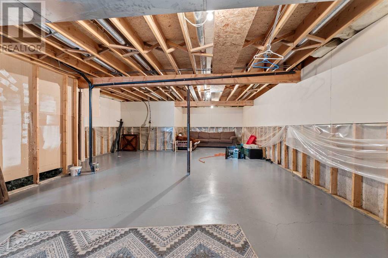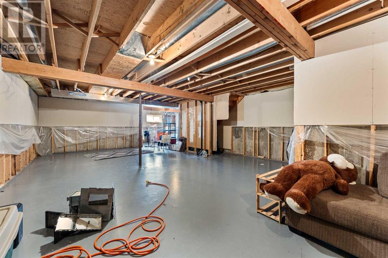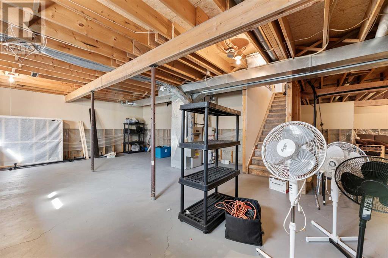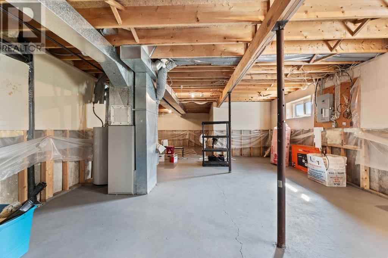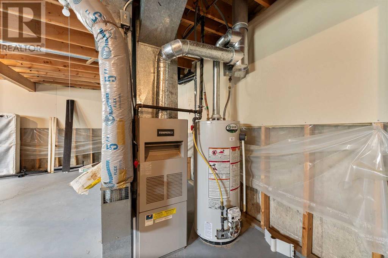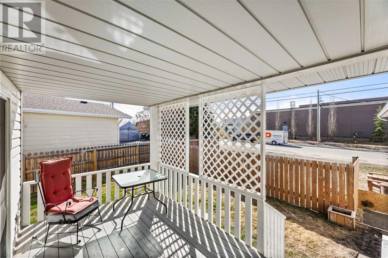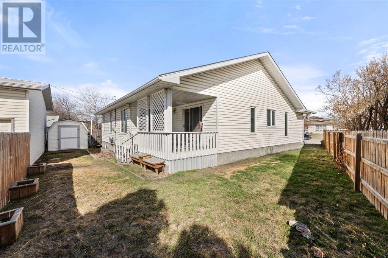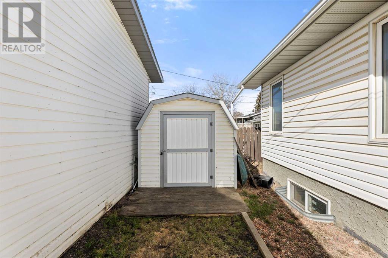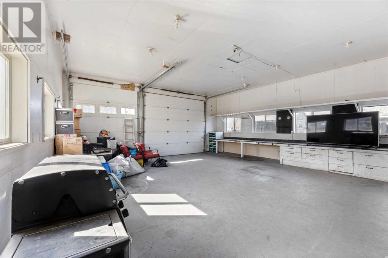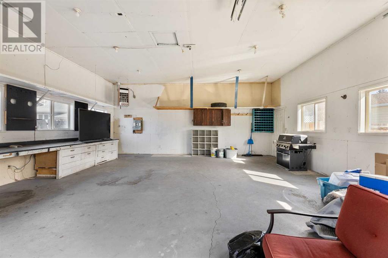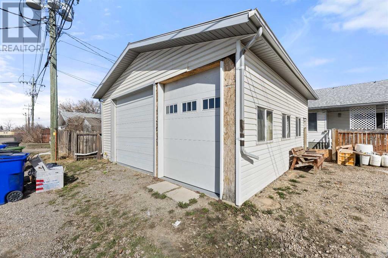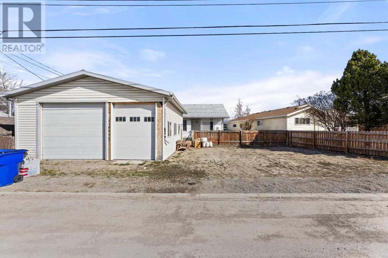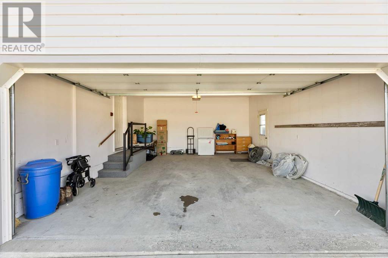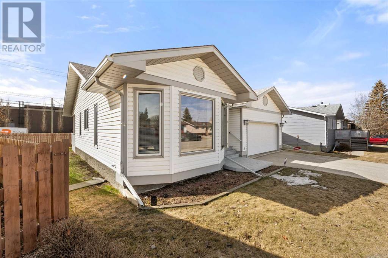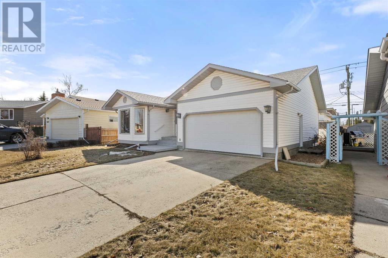2 Bedroom
1 Bathroom
1200 sqft
Bungalow
None
Forced Air
$425,000
THIS COULD BE YOUR NEXT HOME!! Well maintained bungalow in the thriving town of Olds! This home is in a quiet area of town and as a bonus has not only an attached double garage but a detached 27' X 25' Shop/Garage AND RV parking!! You will really appreciate all the outdoor space this home has to offer. Inside there is a kitchen with white cabinets, tiled backsplash and pantry. There is a large living room with bay window and the dining room has access out to the back yard. On the main level there is also a large primary bedroom with walk in closet, a secondary bedroom, a 4 pc bathroom and there is main floor laundry. The basement is unfinished and ready for your ideas but could easily have another 2-3 bedrooms, family room and another bathroom. The yard has a good sized deck, lots of extra parking space and is a great place to gather. Call today to book your viewing! (id:41531)
Property Details
|
MLS® Number
|
A2125837 |
|
Property Type
|
Single Family |
|
Amenities Near By
|
Golf Course, Park, Playground, Recreation Nearby |
|
Community Features
|
Golf Course Development |
|
Features
|
Back Lane |
|
Parking Space Total
|
6 |
|
Plan
|
7711469 |
|
Structure
|
Deck |
Building
|
Bathroom Total
|
1 |
|
Bedrooms Above Ground
|
2 |
|
Bedrooms Total
|
2 |
|
Appliances
|
Washer, Refrigerator, Dishwasher, Stove, Dryer, Window Coverings |
|
Architectural Style
|
Bungalow |
|
Basement Development
|
Unfinished |
|
Basement Type
|
Full (unfinished) |
|
Constructed Date
|
1991 |
|
Construction Material
|
Wood Frame |
|
Construction Style Attachment
|
Detached |
|
Cooling Type
|
None |
|
Exterior Finish
|
Vinyl Siding |
|
Fireplace Present
|
No |
|
Flooring Type
|
Laminate, Linoleum |
|
Foundation Type
|
Poured Concrete |
|
Heating Fuel
|
Natural Gas |
|
Heating Type
|
Forced Air |
|
Stories Total
|
1 |
|
Size Interior
|
1200 Sqft |
|
Total Finished Area
|
1200 Sqft |
|
Type
|
House |
Parking
|
Attached Garage
|
2 |
|
Detached Garage
|
2 |
|
R V
|
|
Land
|
Acreage
|
No |
|
Fence Type
|
Fence |
|
Land Amenities
|
Golf Course, Park, Playground, Recreation Nearby |
|
Size Depth
|
36.56 M |
|
Size Frontage
|
11.34 M |
|
Size Irregular
|
414.59 |
|
Size Total
|
414.59 M2|4,051 - 7,250 Sqft |
|
Size Total Text
|
414.59 M2|4,051 - 7,250 Sqft |
|
Zoning Description
|
R1 |
Rooms
| Level |
Type |
Length |
Width |
Dimensions |
|
Main Level |
Living Room |
|
|
16.00 Ft x 13.00 Ft |
|
Main Level |
Kitchen |
|
|
11.00 Ft x 9.17 Ft |
|
Main Level |
Dining Room |
|
|
11.42 Ft x 11.25 Ft |
|
Main Level |
Bedroom |
|
|
13.08 Ft x 12.00 Ft |
|
Main Level |
Primary Bedroom |
|
|
14.58 Ft x 13.67 Ft |
|
Main Level |
4pc Bathroom |
|
|
5.75 Ft x 5.00 Ft |
|
Main Level |
Laundry Room |
|
|
6.08 Ft x 3.08 Ft |
https://www.realtor.ca/real-estate/26796229/4521-shannon-drive-olds
