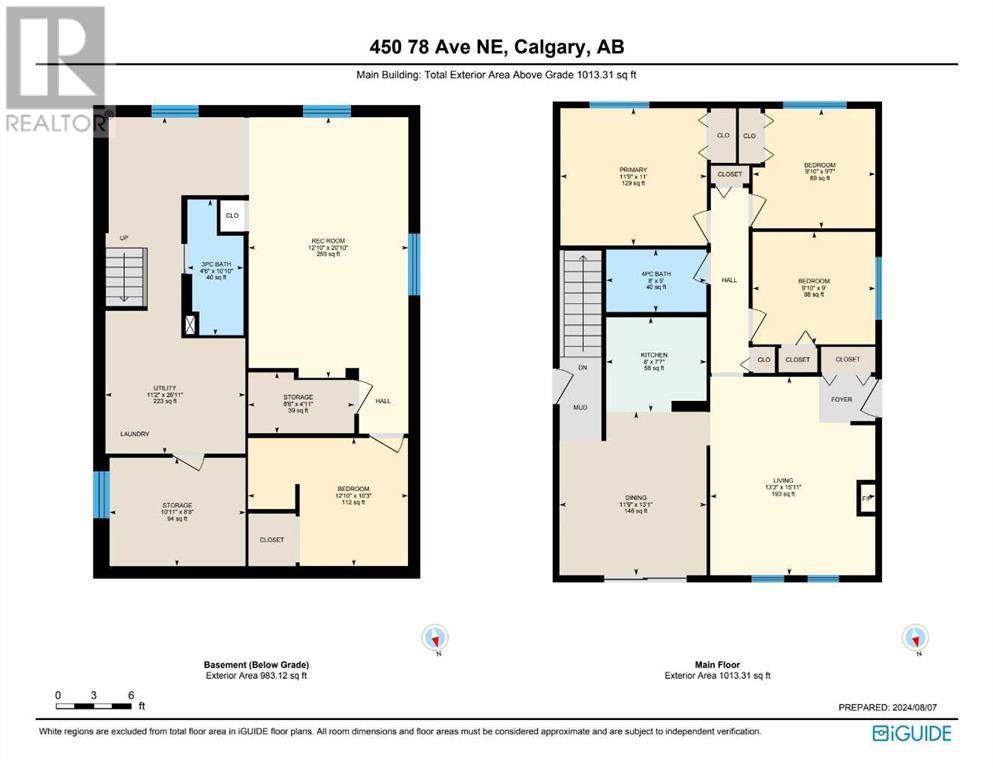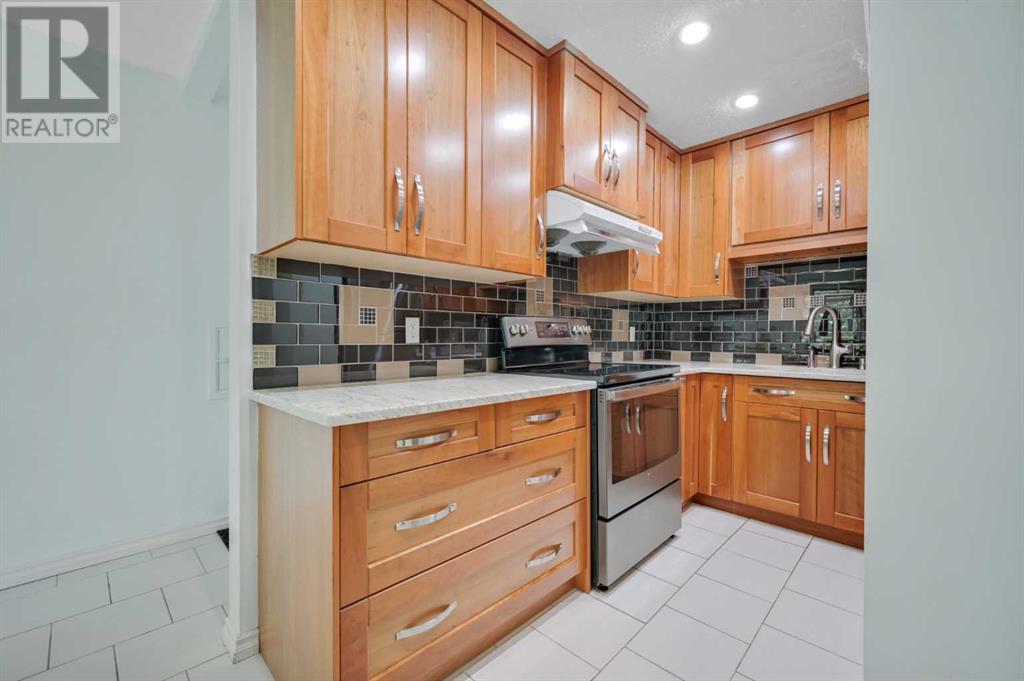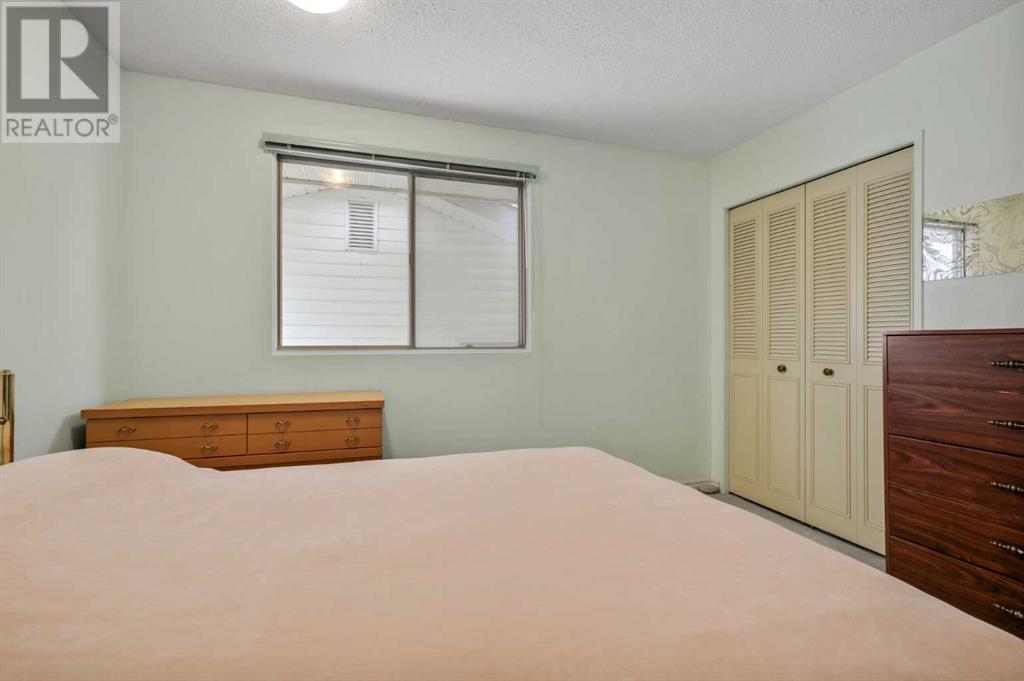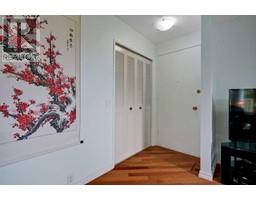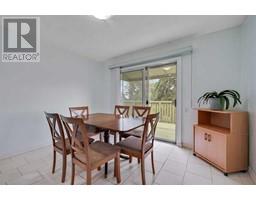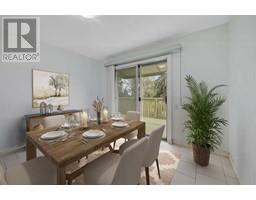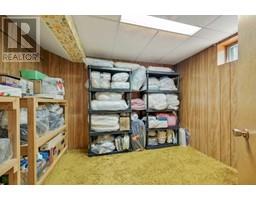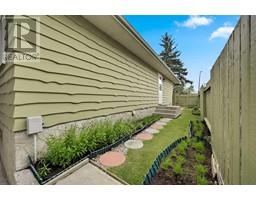4 Bedroom
2 Bathroom
1013.31 sqft
Bungalow
Fireplace
None
Forced Air
$575,000
BACK ON MARKET due to buyers' financing condition | 1996 sq ft TOTAL LIVEABLE SPACE | ACROSS FROM GREEN SPACE | 5 MIN WALK TO ELEMENTARY SCHOOL | LOW MAINTENANCE BACKYARD| CONCRETE RV PARKING PAD | Welcome to 450 78 Ave NE, a family friendly home in the quiet neighbourhood of Huntington Hills. This functional bungalow offers spacious 1996 sq ft of livable space with 3 bedrooms up and 1 bedroom in the basement. Upon entry you will be greeted by the beautiful cherry oak hardwood floor and 2 bright windows. The double sliding patio doors in the dining area will take you to the SOUTH facing front deck, perfect for family entertaining. Updated kitchen comes with granite counter tops, newer stainless steel stove and refrigerator. The Separate entrance/side door will take you to the developed basement with an extra bedroom & a 3 piece bath. The concrete pad (15.5 ft width x 26.5 ft long) in the backyard is perfect for your mid size RV parking. The low maintenance backyard is ideal for your busy life style. Newer Samsung Washer & Dryer - 2023, Roof - 2012, Garage Roof - 2018, High Efficiency Furnace. Deerfoot City, Thornhill Aquatic & Recreation Centre, Library, Superstore, Save-On-Food, Restaurants and major roadways are minutes away, perfect for all your family needs. (id:41531)
Property Details
|
MLS® Number
|
A2156019 |
|
Property Type
|
Single Family |
|
Community Name
|
Huntington Hills |
|
Amenities Near By
|
Park, Playground, Schools, Shopping |
|
Features
|
Back Lane, No Animal Home, No Smoking Home |
|
Parking Space Total
|
3 |
|
Plan
|
686lk |
|
Structure
|
Deck |
Building
|
Bathroom Total
|
2 |
|
Bedrooms Above Ground
|
3 |
|
Bedrooms Below Ground
|
1 |
|
Bedrooms Total
|
4 |
|
Appliances
|
Washer, Refrigerator, Range - Electric, Dryer, Microwave, Hood Fan, Window Coverings |
|
Architectural Style
|
Bungalow |
|
Basement Development
|
Finished |
|
Basement Features
|
Separate Entrance |
|
Basement Type
|
Full (finished) |
|
Constructed Date
|
1972 |
|
Construction Material
|
Wood Frame |
|
Construction Style Attachment
|
Detached |
|
Cooling Type
|
None |
|
Exterior Finish
|
Wood Siding |
|
Fireplace Present
|
Yes |
|
Fireplace Total
|
1 |
|
Flooring Type
|
Carpeted, Hardwood, Tile |
|
Foundation Type
|
Poured Concrete |
|
Heating Fuel
|
Natural Gas |
|
Heating Type
|
Forced Air |
|
Stories Total
|
1 |
|
Size Interior
|
1013.31 Sqft |
|
Total Finished Area
|
1013.31 Sqft |
|
Type
|
House |
Parking
|
Detached Garage
|
2 |
|
Other
|
|
|
Parking Pad
|
|
Land
|
Acreage
|
No |
|
Fence Type
|
Fence |
|
Land Amenities
|
Park, Playground, Schools, Shopping |
|
Size Depth
|
31.34 M |
|
Size Frontage
|
12.9 M |
|
Size Irregular
|
413.00 |
|
Size Total
|
413 M2|4,051 - 7,250 Sqft |
|
Size Total Text
|
413 M2|4,051 - 7,250 Sqft |
|
Zoning Description
|
R-c1 |
Rooms
| Level |
Type |
Length |
Width |
Dimensions |
|
Basement |
3pc Bathroom |
|
|
4.50 Ft x 10.83 Ft |
|
Basement |
Bedroom |
|
|
12.83 Ft x 10.25 Ft |
|
Basement |
Recreational, Games Room |
|
|
12.83 Ft x 20.83 Ft |
|
Basement |
Storage |
|
|
10.92 Ft x 8.67 Ft |
|
Basement |
Storage |
|
|
8.50 Ft x 4.92 Ft |
|
Basement |
Furnace |
|
|
11.17 Ft x 26.92 Ft |
|
Main Level |
Living Room |
|
|
13.25 Ft x 15.92 Ft |
|
Main Level |
Kitchen |
|
|
8.00 Ft x 7.58 Ft |
|
Main Level |
Dining Room |
|
|
11.75 Ft x 13.08 Ft |
|
Main Level |
Primary Bedroom |
|
|
11.75 Ft x 11.00 Ft |
|
Main Level |
Bedroom |
|
|
9.83 Ft x 9.00 Ft |
|
Main Level |
Bedroom |
|
|
9.83 Ft x 9.58 Ft |
|
Main Level |
4pc Bathroom |
|
|
8.00 Ft x 5.00 Ft |
https://www.realtor.ca/real-estate/27274797/450-78-avenue-ne-calgary-huntington-hills

