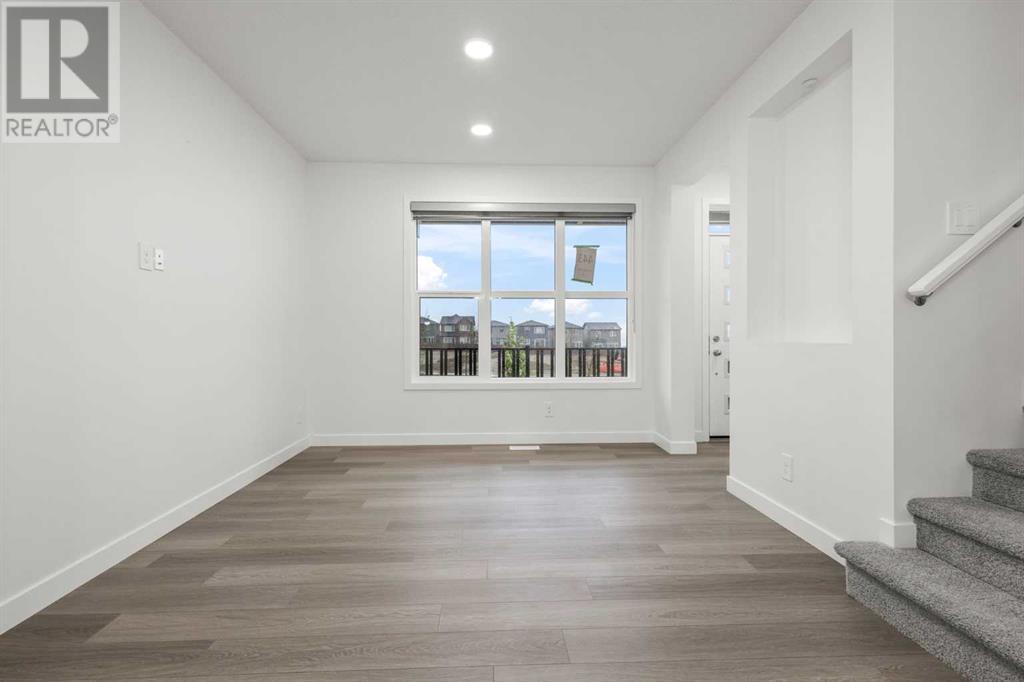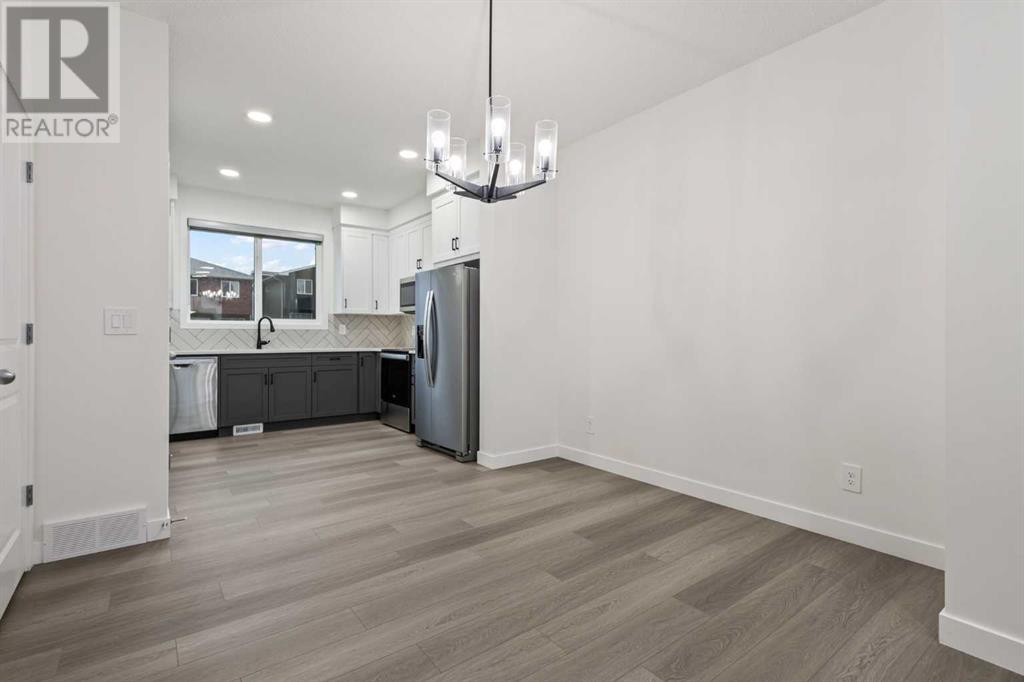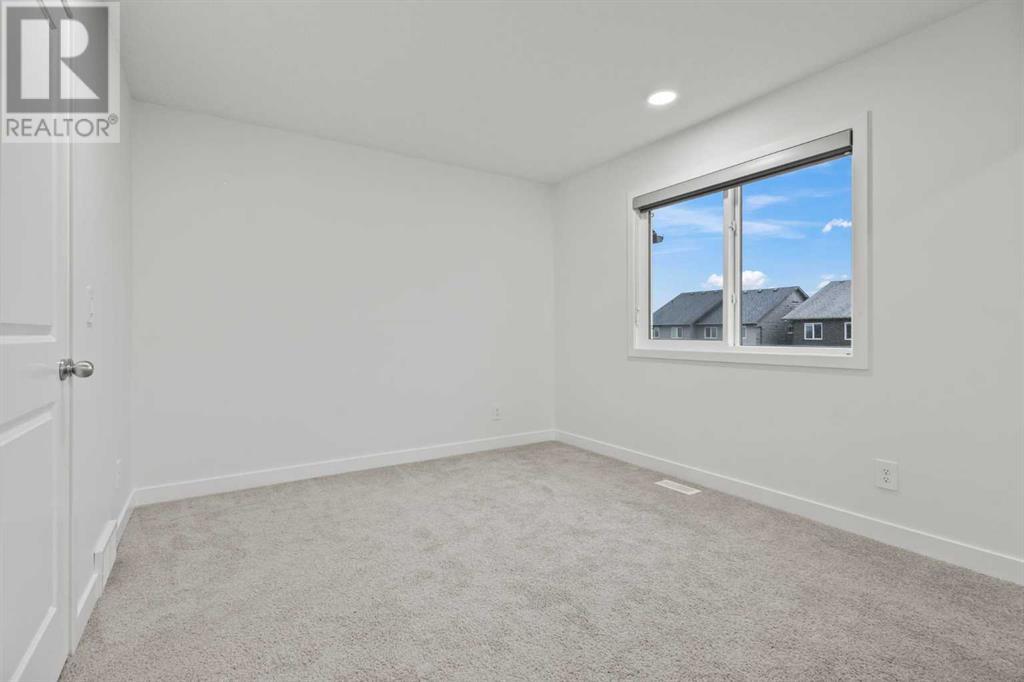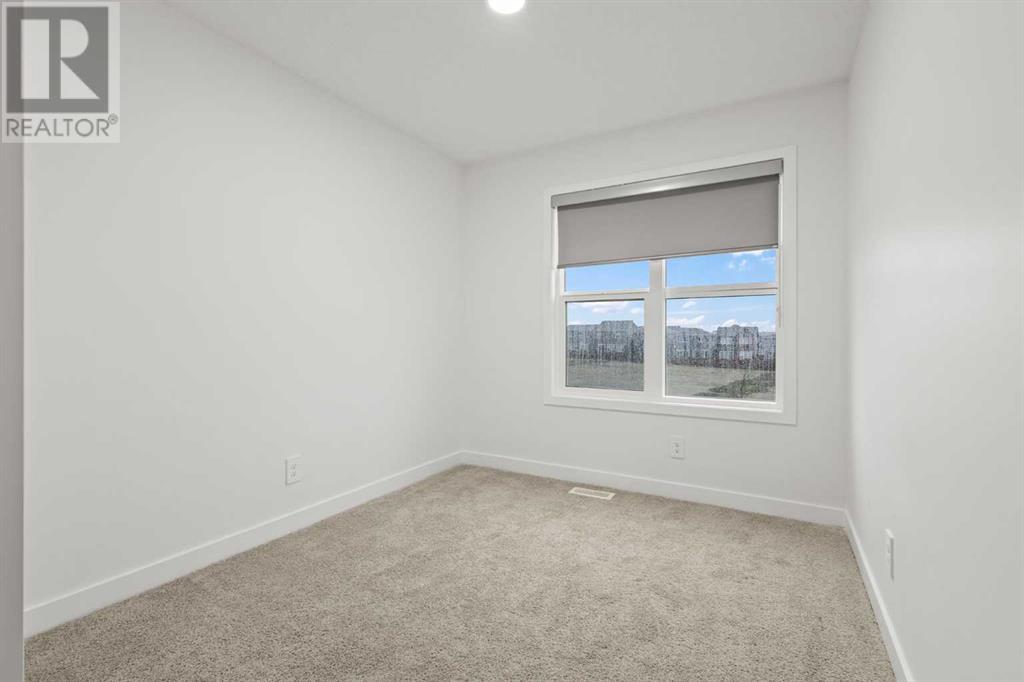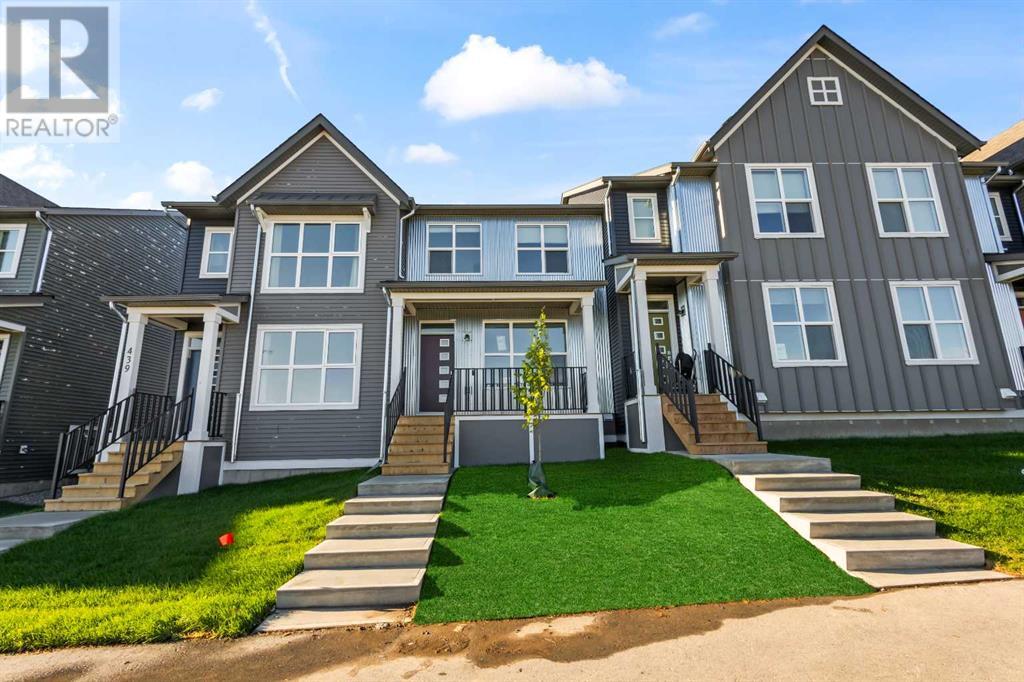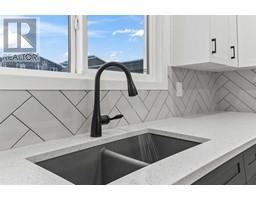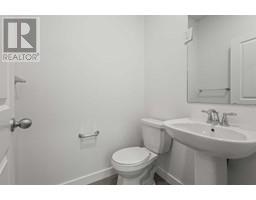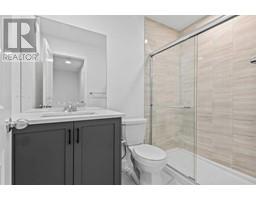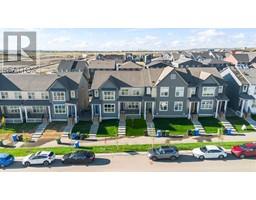3 Bedroom
3 Bathroom
1217 sqft
None
Forced Air
$549,900
Experience the ultimate in affordable living with this exceptional 3-bedroom, 2.5-bathroom freehold townhouse, perfect for first-time home buyers or savvy investors. Enjoy the luxury of no condo fees and a host of premium upgrades that fulfill all your desires. As you step through the front door, you'll be greeted by an expansive open floor plan featuring a huge living room and dining area, with the kitchen thoughtfully tucked at the end for convenience. The kitchen boasts an upgraded refrigerator, chimney hood fan, built-in microwave, island, two-tone cabinets, and stainless steel appliances, making it a culinary dream. Upstairs, the master bedroom is a retreat with a 3-piece ensuite shower, while two additional spacious bedrooms, a 4-piece main bathroom, and a stacked full size laundry complete the second floor. This home also includes a deck for summer barbecues, a parking pad for two cars, and an unfinished basement ready for your personal touch. Highlights include a tiled shower in the master suite, a tub shower combo with tiled walls, a bright, sunny backyard, and a multitude of community amenities offered by Livingston's 35,000-square-foot HOA—such as a tennis court, skating rink, basketball court, table tennis, kids' splash park, playground, indoor gymnasium, and more. Located with convenient access to both Stoney Trail and Deerfoot Trail, this home offers unparalleled value and convenience. Why pay condo fees when you can own this freehold townhouse at a better price? Call today to schedule your showing and discover all that this remarkable home has to offer. (id:41531)
Property Details
|
MLS® Number
|
A2161582 |
|
Property Type
|
Single Family |
|
Community Name
|
Livingston |
|
Amenities Near By
|
Park, Playground |
|
Features
|
Back Lane |
|
Parking Space Total
|
2 |
|
Plan
|
2211236 |
|
Structure
|
Deck |
Building
|
Bathroom Total
|
3 |
|
Bedrooms Above Ground
|
3 |
|
Bedrooms Total
|
3 |
|
Age
|
New Building |
|
Appliances
|
Refrigerator, Range - Electric, Dishwasher, Microwave Range Hood Combo, Window Coverings, Washer & Dryer |
|
Basement Development
|
Unfinished |
|
Basement Type
|
Full (unfinished) |
|
Construction Style Attachment
|
Attached |
|
Cooling Type
|
None |
|
Exterior Finish
|
Vinyl Siding |
|
Fireplace Present
|
No |
|
Flooring Type
|
Carpeted, Laminate, Vinyl |
|
Foundation Type
|
Poured Concrete |
|
Half Bath Total
|
1 |
|
Heating Fuel
|
Natural Gas |
|
Heating Type
|
Forced Air |
|
Stories Total
|
1 |
|
Size Interior
|
1217 Sqft |
|
Total Finished Area
|
1217 Sqft |
|
Type
|
Row / Townhouse |
Parking
Land
|
Acreage
|
No |
|
Fence Type
|
Not Fenced |
|
Land Amenities
|
Park, Playground |
|
Size Frontage
|
5.49 M |
|
Size Irregular
|
181.00 |
|
Size Total
|
181 M2|0-4,050 Sqft |
|
Size Total Text
|
181 M2|0-4,050 Sqft |
|
Zoning Description
|
R-gm |
Rooms
| Level |
Type |
Length |
Width |
Dimensions |
|
Main Level |
2pc Bathroom |
|
|
4.83 Ft x 4.67 Ft |
|
Main Level |
Dining Room |
|
|
12.83 Ft x 9.25 Ft |
|
Main Level |
Kitchen |
|
|
11.00 Ft x 10.83 Ft |
|
Main Level |
Living Room |
|
|
11.00 Ft x 12.83 Ft |
|
Upper Level |
3pc Bathroom |
|
|
4.92 Ft x 8.08 Ft |
|
Upper Level |
4pc Bathroom |
|
|
8.17 Ft x 5.83 Ft |
|
Upper Level |
Bedroom |
|
|
8.42 Ft x 12.17 Ft |
|
Upper Level |
Bedroom |
|
|
8.00 Ft x 9.75 Ft |
|
Upper Level |
Primary Bedroom |
|
|
11.50 Ft x 10.50 Ft |
https://www.realtor.ca/real-estate/27347064/443-livingston-way-ne-calgary-livingston










