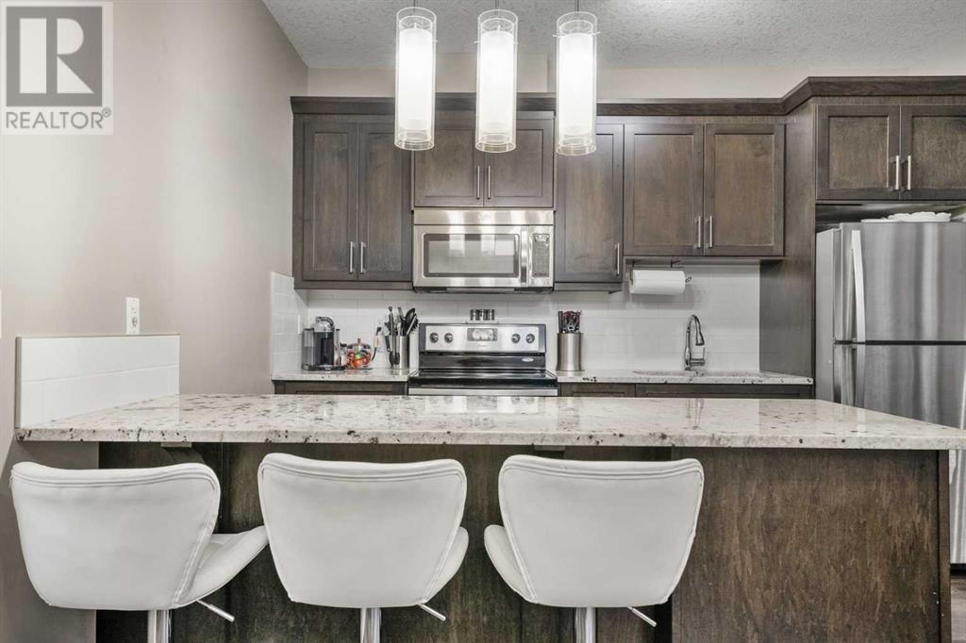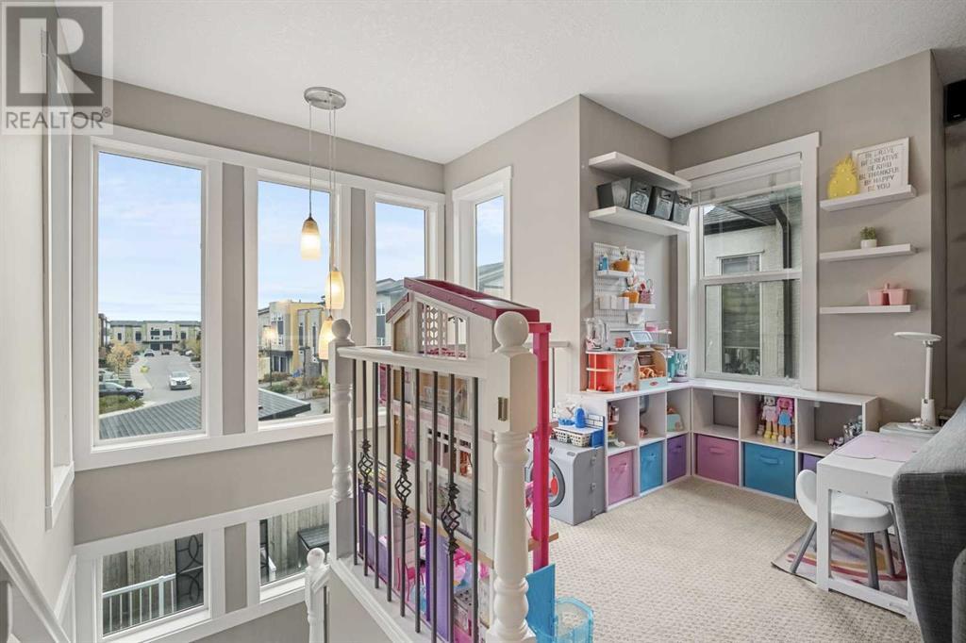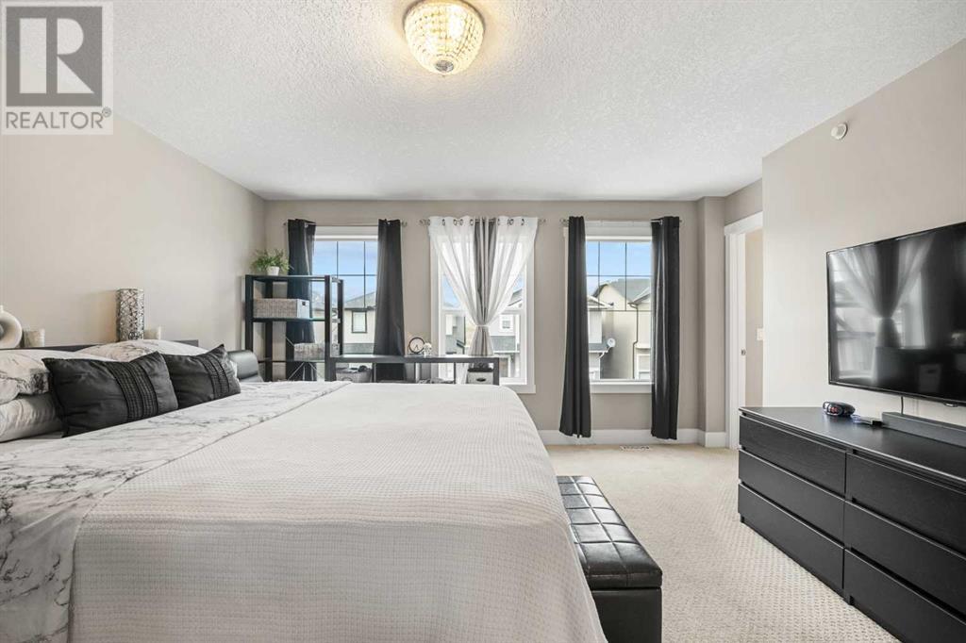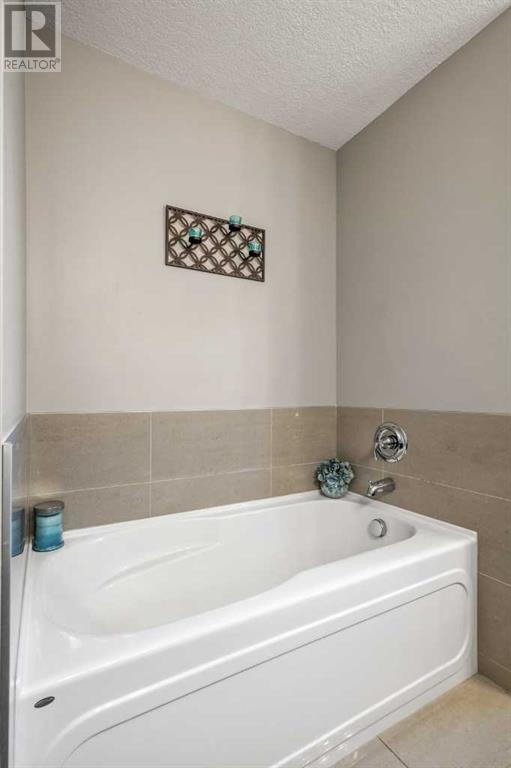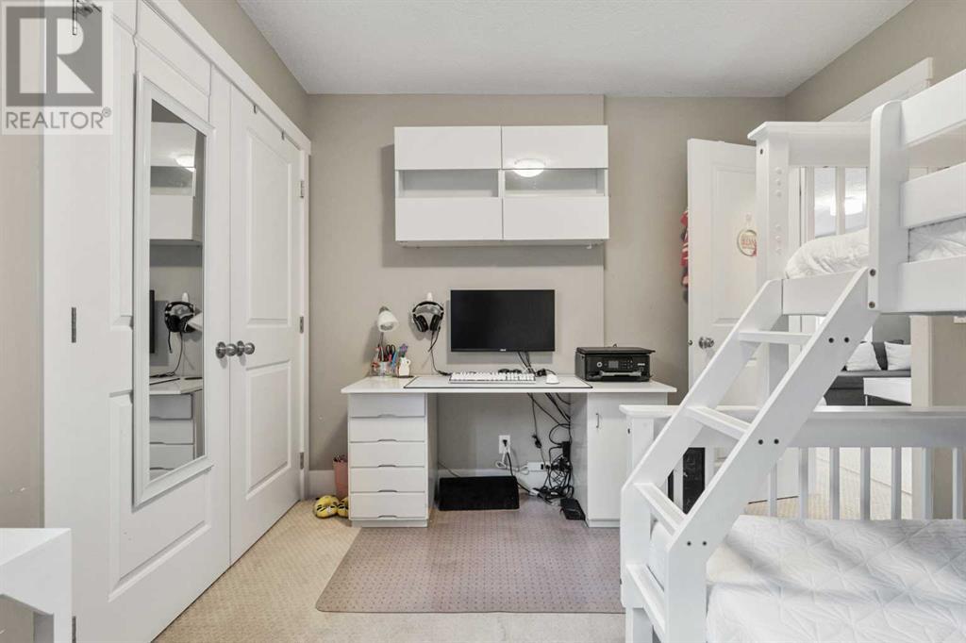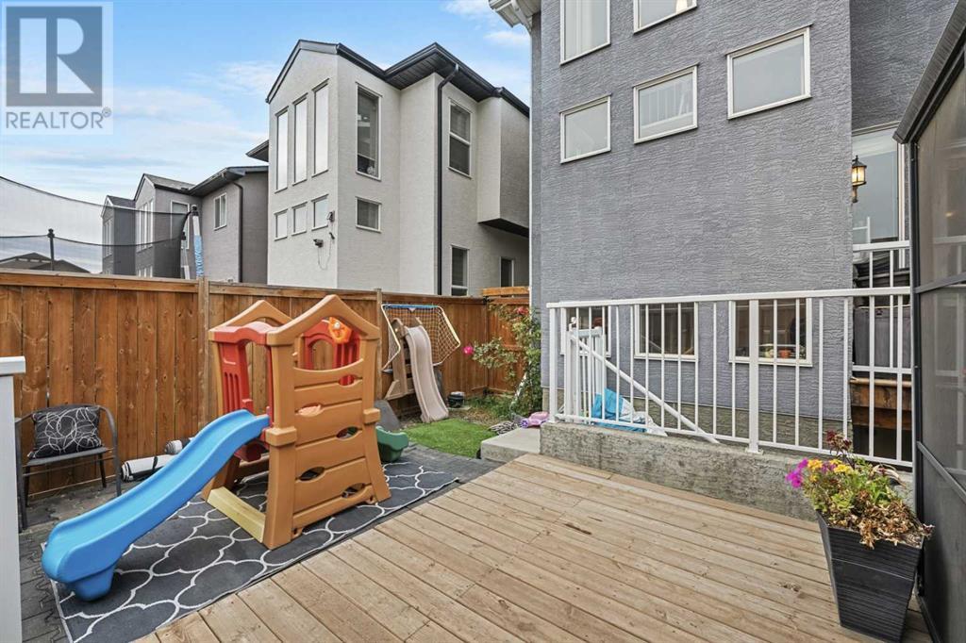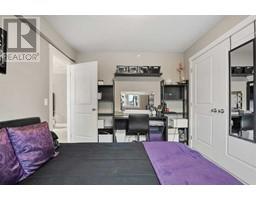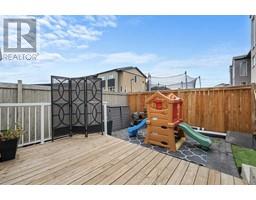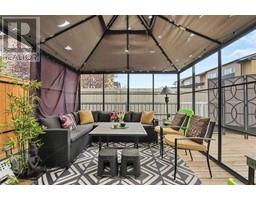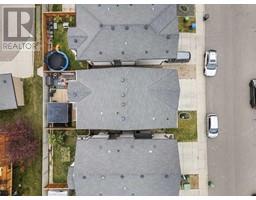3 Bedroom
3 Bathroom
1668 sqft
Fireplace
Central Air Conditioning
Forced Air
Landscaped, Lawn
$648,000
Welcome to the family friendly community of Coventry Hills, where luxury and family living meet. Step inside to discover an expansive, open-concept layout bathed in natural light, courtesy of an abundance of oversized windows, including stunning ceiling height windows at the staircase. This exquisite residence boasts many upgrades such as stucco exterior, covered front porch, Central Air Conditioning, and a separate entrance for the basement. The main floor impresses with 9' ceilings, rich hardwood flooring, and a cozy gas fireplace. The kitchen is a culinary masterpiece, featuring custom shaker cabinetry with soft-close doors and drawers, pots and pans storage, and an expansive granite-topped island with extra seating. High-end stainless-steel appliances, pantry, and elegant 3/4" granite countertops complete this dream kitchen. Upstairs, a spacious bonus room awaits, ideal for movie nights or casual relaxation. The lavish master suite is a true retreat, complete with a walk-in closet and a spa-inspired 5-piece ensuite, featuring dual vanities, a glass-enclosed shower, and a luxurious soaker tub. Two additional generously sized bedrooms share a beautifully appointed 4-piece bathroom. Convenient upstairs laundry completes the top level. The unfinished basement, with its separate entrance, offers limitless potential to create a custom suite or additional living space (subject to the approval and permitting of the City). Don’t miss your chance to own this stunning property—call today for a private showing and make this dream home yours! (id:41531)
Property Details
|
MLS® Number
|
A2169963 |
|
Property Type
|
Single Family |
|
Community Name
|
Coventry Hills |
|
Amenities Near By
|
Park, Playground, Schools, Shopping |
|
Features
|
Closet Organizers, Level |
|
Parking Space Total
|
4 |
|
Plan
|
1014694 |
|
Structure
|
Deck |
Building
|
Bathroom Total
|
3 |
|
Bedrooms Above Ground
|
3 |
|
Bedrooms Total
|
3 |
|
Appliances
|
Refrigerator, Dishwasher, Stove, Microwave Range Hood Combo, Garage Door Opener, Washer & Dryer |
|
Basement Development
|
Unfinished |
|
Basement Features
|
Separate Entrance, Walk-up |
|
Basement Type
|
Full (unfinished) |
|
Constructed Date
|
2015 |
|
Construction Material
|
Wood Frame |
|
Construction Style Attachment
|
Detached |
|
Cooling Type
|
Central Air Conditioning |
|
Exterior Finish
|
Stucco |
|
Fireplace Present
|
Yes |
|
Fireplace Total
|
1 |
|
Flooring Type
|
Carpeted, Laminate, Tile |
|
Foundation Type
|
Poured Concrete |
|
Half Bath Total
|
1 |
|
Heating Type
|
Forced Air |
|
Stories Total
|
2 |
|
Size Interior
|
1668 Sqft |
|
Total Finished Area
|
1668 Sqft |
|
Type
|
House |
Parking
Land
|
Acreage
|
No |
|
Fence Type
|
Fence |
|
Land Amenities
|
Park, Playground, Schools, Shopping |
|
Landscape Features
|
Landscaped, Lawn |
|
Size Depth
|
24.6 M |
|
Size Frontage
|
9.5 M |
|
Size Irregular
|
2507.97 |
|
Size Total
|
2507.97 Sqft|0-4,050 Sqft |
|
Size Total Text
|
2507.97 Sqft|0-4,050 Sqft |
|
Zoning Description
|
R-g |
Rooms
| Level |
Type |
Length |
Width |
Dimensions |
|
Basement |
Furnace |
|
|
1.66 M x 5.13 M |
|
Main Level |
Kitchen |
|
|
3.65 M x 2.59 M |
|
Main Level |
Dining Room |
|
|
3.65 M x 3.25 M |
|
Main Level |
Living Room |
|
|
3.02 M x 5.42 M |
|
Main Level |
2pc Bathroom |
|
|
.82 M x 1.69 M |
|
Main Level |
Foyer |
|
|
1.33 M x 5.19 M |
|
Upper Level |
Primary Bedroom |
|
|
4.50 M x 4.94 M |
|
Upper Level |
5pc Bathroom |
|
|
2.27 M x 3.50 M |
|
Upper Level |
Bedroom |
|
|
3.03 M x 3.31 M |
|
Upper Level |
Bedroom |
|
|
3.03 M x 3.56 M |
|
Upper Level |
4pc Bathroom |
|
|
2.28 M x 1.49 M |
|
Upper Level |
Bonus Room |
|
|
4.85 M x 5.46 M |
https://www.realtor.ca/real-estate/27561209/44-covecreek-mews-ne-calgary-coventry-hills








