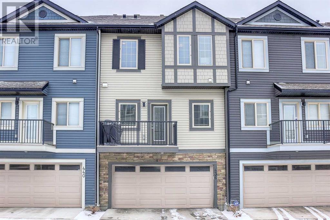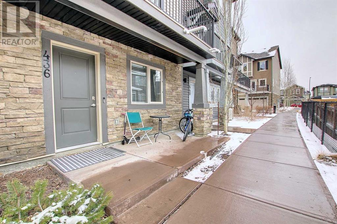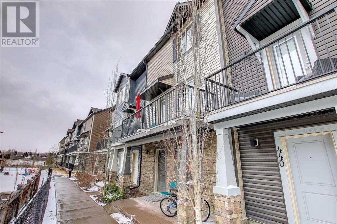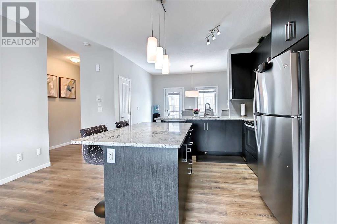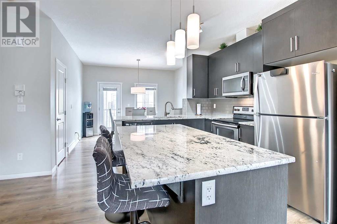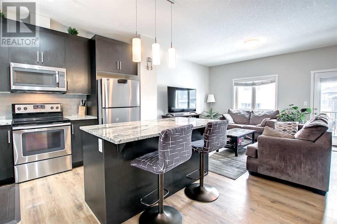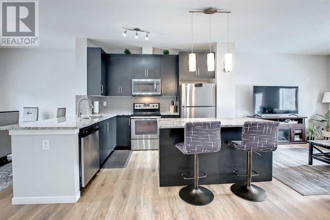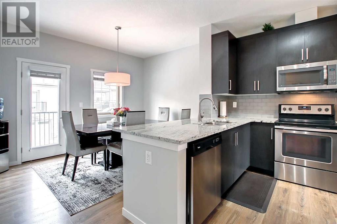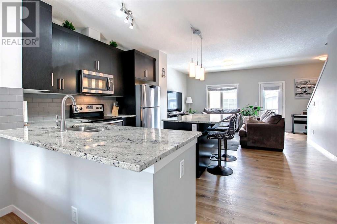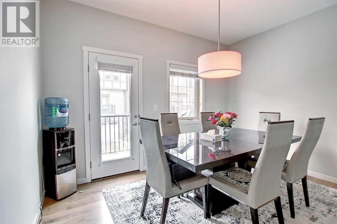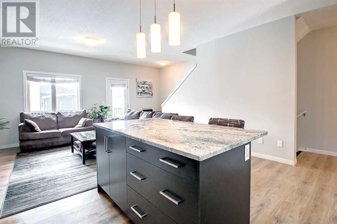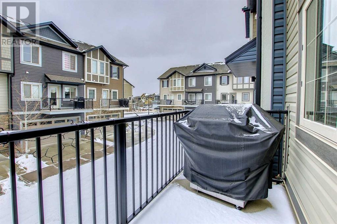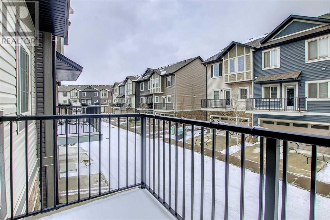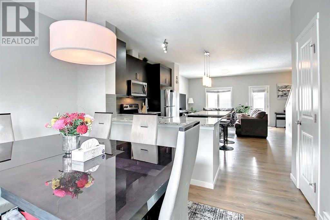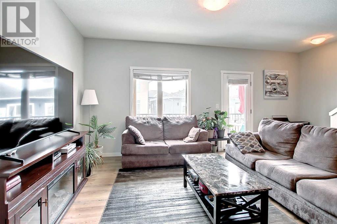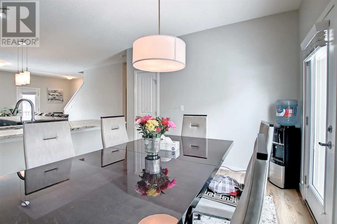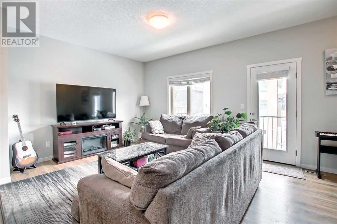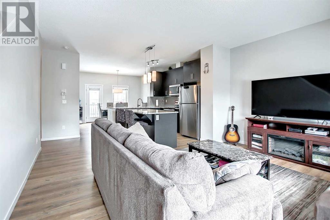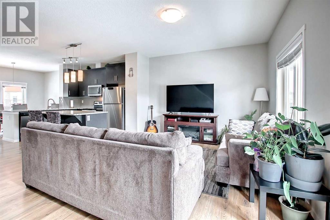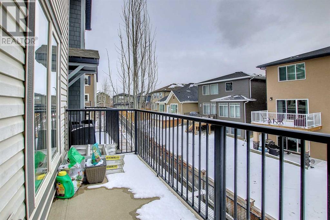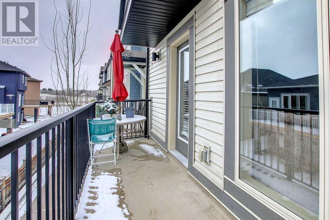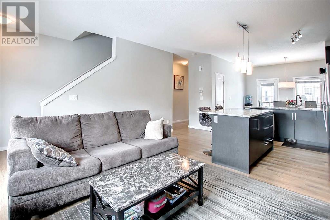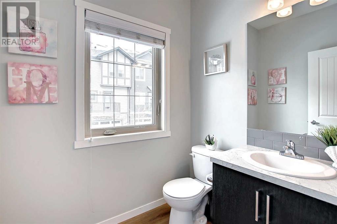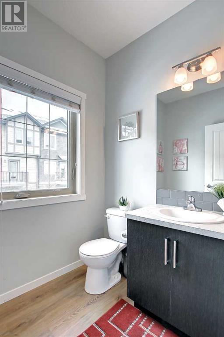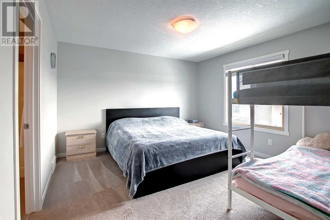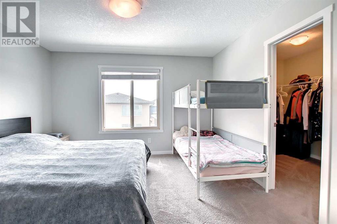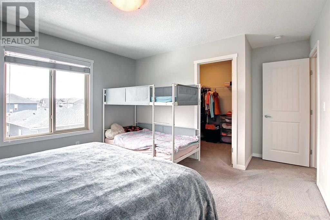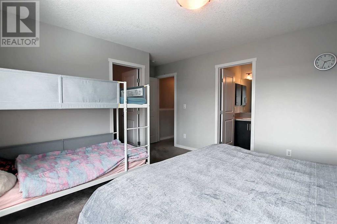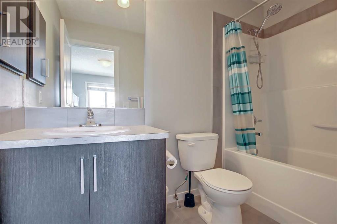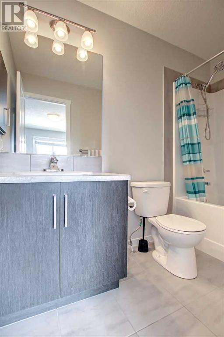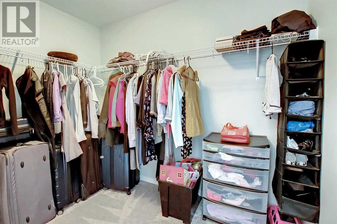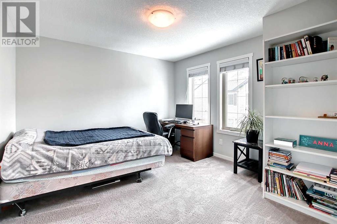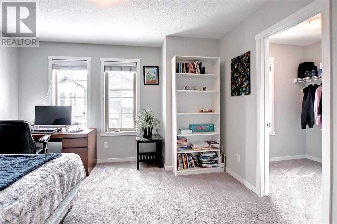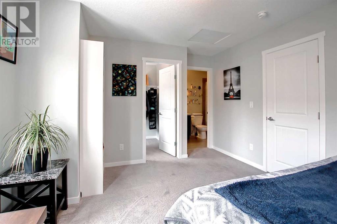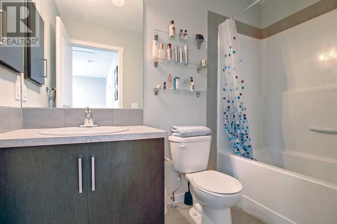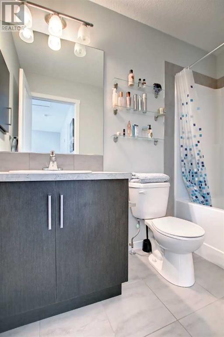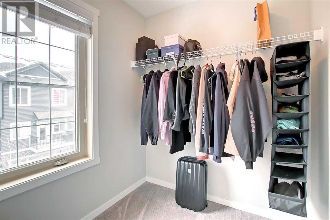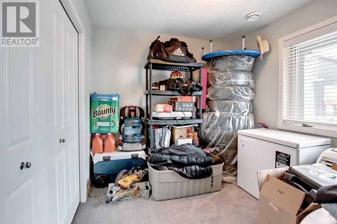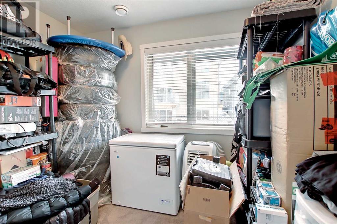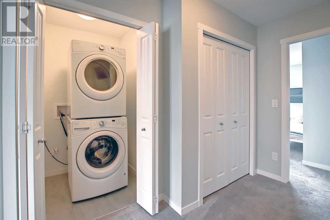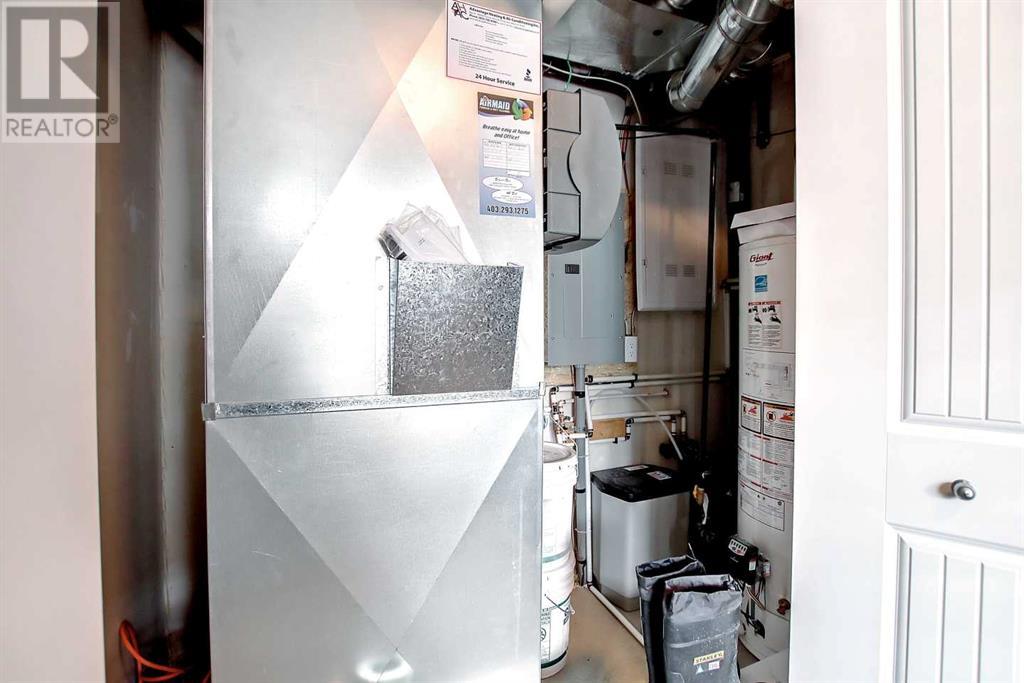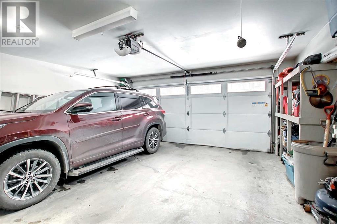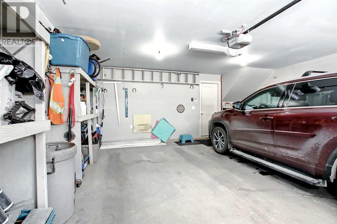Calgary Real Estate Agency
436 Legacy Point Se Calgary, Alberta T2X 3Z3
$479,999Maintenance, Common Area Maintenance, Parking, Property Management, Reserve Fund Contributions
$353.15 Monthly
Maintenance, Common Area Maintenance, Parking, Property Management, Reserve Fund Contributions
$353.15 MonthlyDesirable location, smart design & two car attached garages in an eye-catching Craftsman elevation. Ceramic tiles, engineered laminate flooring, 3 1/4“baseboards, 9ft knock down ceiling. Kitchen, maple flat panel cabinets w/ 42" uppers, ceramic back splash, island with flush eating bar, granite counters, stainless steel - Energy Star rated appl, electric stove incl. OTR microwave, refrigerator, built in dishwasher. Open and spacious main, large living room & separate dining room is perfect for entertaining. Upstairs features two large Master bedrooms with their own 4 pc ensuite and large walk in closet and laundry. Close to environmental reserve, pathways, shopping, public transportation & all other amenities! Don't miss out on the opportunity to own this home! (id:41531)
Property Details
| MLS® Number | A2121964 |
| Property Type | Single Family |
| Community Name | Legacy |
| Amenities Near By | Playground |
| Community Features | Pets Allowed With Restrictions |
| Features | Other |
| Parking Space Total | 2 |
| Plan | 1611559 |
Building
| Bathroom Total | 3 |
| Bedrooms Above Ground | 2 |
| Bedrooms Total | 2 |
| Appliances | Washer, Refrigerator, Dishwasher, Stove, Dryer, Microwave Range Hood Combo, Garage Door Opener |
| Basement Development | Finished |
| Basement Type | Partial (finished) |
| Constructed Date | 2016 |
| Construction Style Attachment | Attached |
| Cooling Type | None |
| Exterior Finish | Stone, Vinyl Siding |
| Fireplace Present | No |
| Flooring Type | Carpeted, Ceramic Tile, Laminate |
| Foundation Type | Wood |
| Half Bath Total | 1 |
| Heating Fuel | Natural Gas |
| Heating Type | Central Heating |
| Stories Total | 3 |
| Size Interior | 1716.9 Sqft |
| Total Finished Area | 1716.9 Sqft |
| Type | Row / Townhouse |
Parking
| Attached Garage | 2 |
Land
| Acreage | No |
| Fence Type | Not Fenced |
| Land Amenities | Playground |
| Size Total Text | Unknown |
| Zoning Description | M-1 |
Rooms
| Level | Type | Length | Width | Dimensions |
|---|---|---|---|---|
| Lower Level | Office | 9.25 Ft x 8.67 Ft | ||
| Main Level | Dining Room | 12.50 Ft x 8.67 Ft | ||
| Main Level | 2pc Bathroom | 6.42 Ft x 5.17 Ft | ||
| Main Level | Kitchen | 15.50 Ft x 12.83 Ft | ||
| Main Level | Living Room | 15.50 Ft x 11.92 Ft | ||
| Upper Level | Bedroom | 12.58 Ft x 11.67 Ft | ||
| Upper Level | 4pc Bathroom | 4.92 Ft x 8.50 Ft | ||
| Upper Level | Laundry Room | 4.67 Ft x 4.92 Ft | ||
| Upper Level | Primary Bedroom | 12.67 Ft x 12.58 Ft | ||
| Upper Level | 4pc Bathroom | 8.67 Ft x 4.92 Ft |
https://www.realtor.ca/real-estate/26741703/436-legacy-point-se-calgary-legacy
Interested?
Contact us for more information
