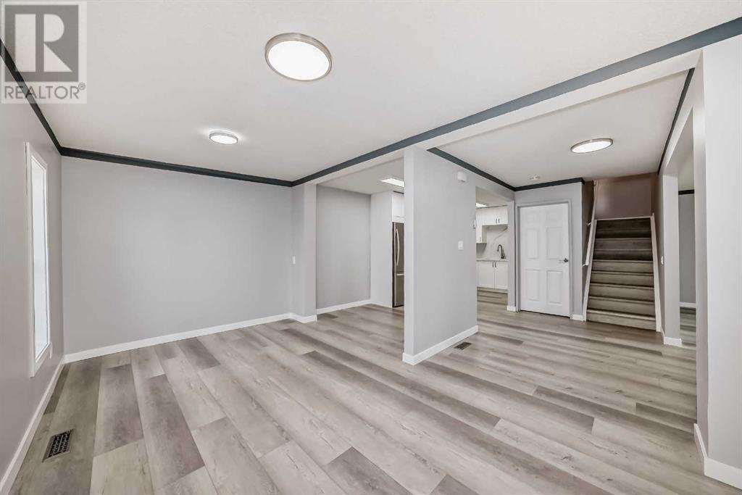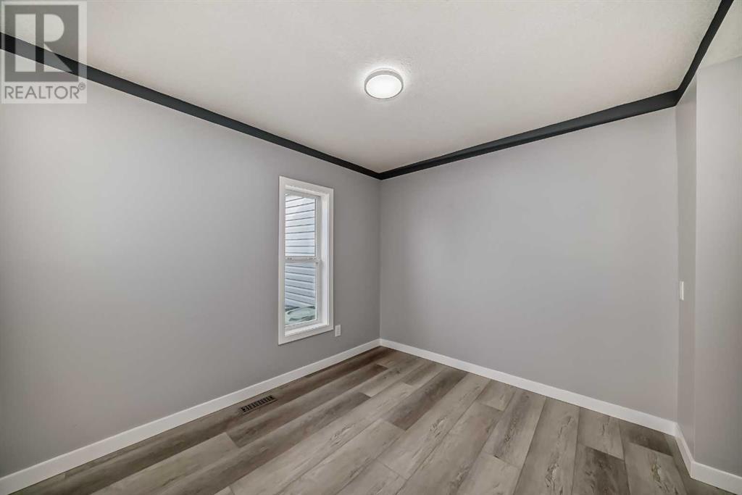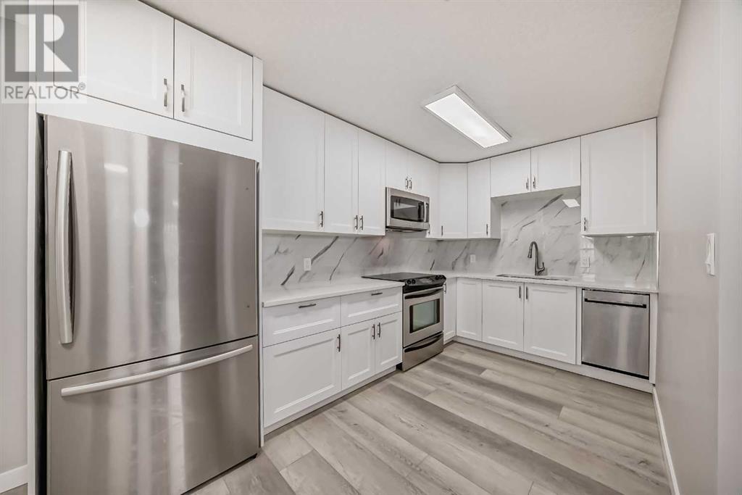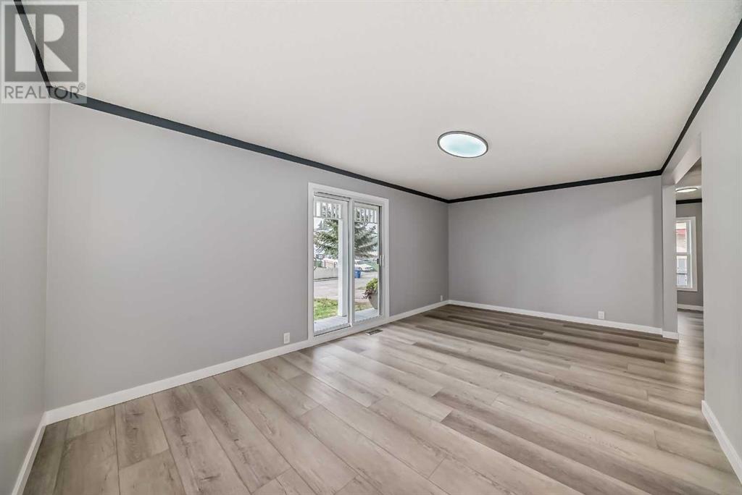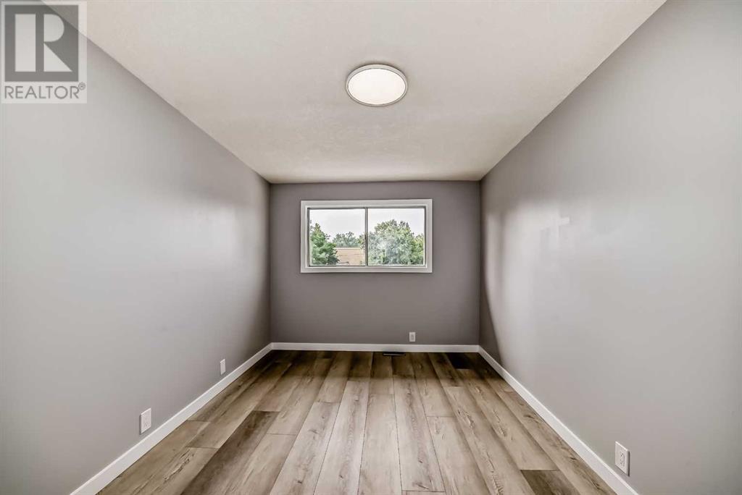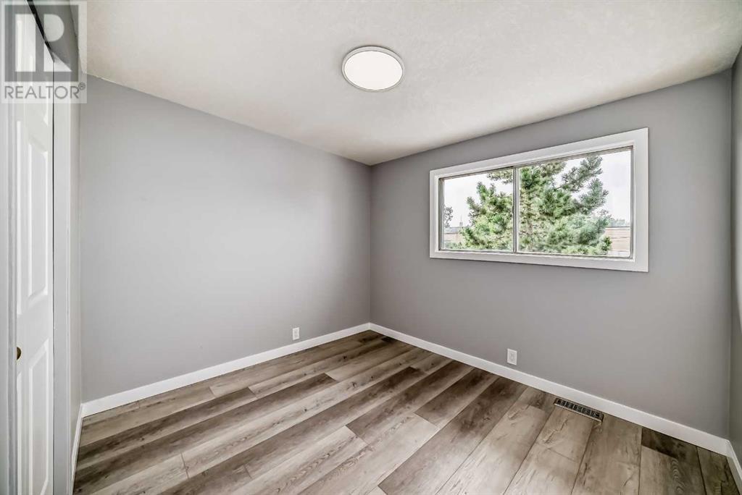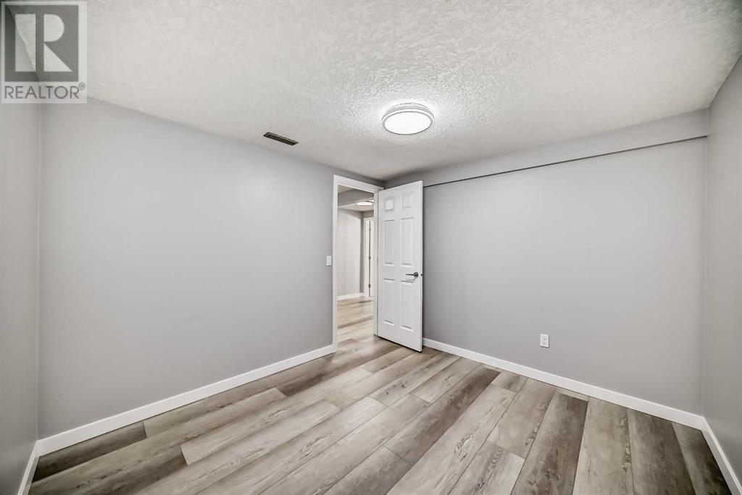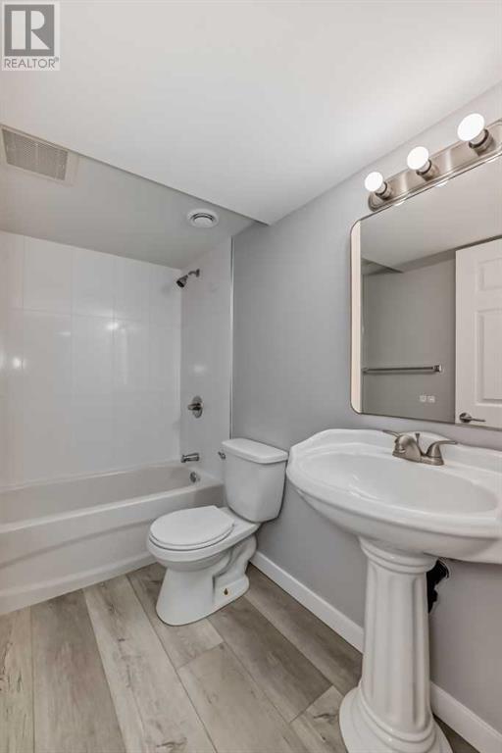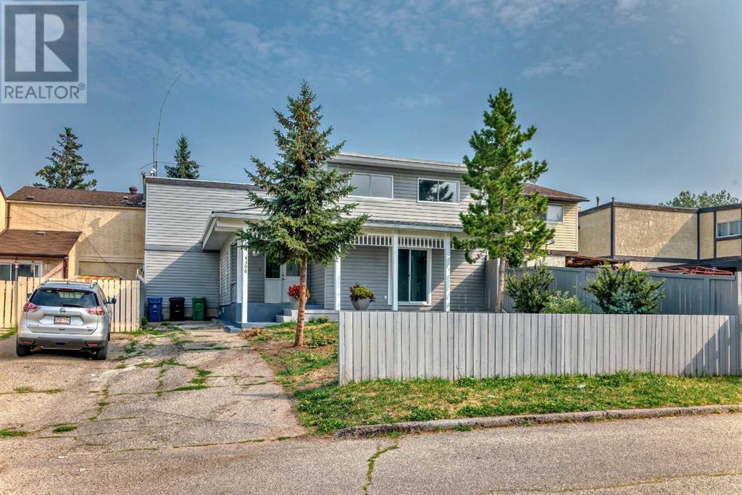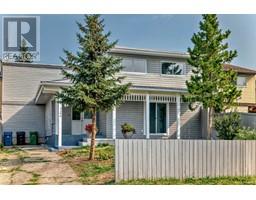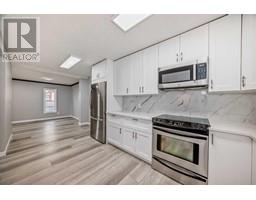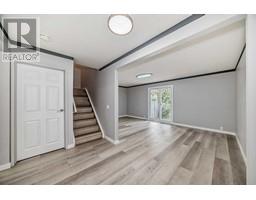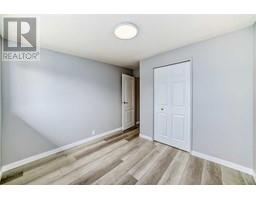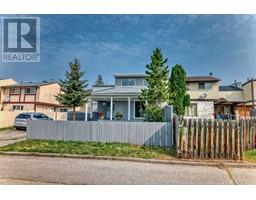3 Bedroom
2 Bathroom
1314 sqft
None
Forced Air
Lawn
$445,888
PRICED TO SELL! Beautifully renovated 2-storey townhome with NO CONDO FEES! OVER 1300 square feet of living space. 3-Bedrooms up & a 4-piece bath. Den in basement that can be converted into another bedroom with another 4 piece BATH! Open the front door to an open foyer & living room. The main level has both an open & functional floor plan. This home has been renovated from top to bottom, with newer windows, newer stainless steel appliances, quartz countertops & vinyl flooring throughout. The family room is comfortable & bright as it has sliding glass doors that lead out to the deck & private yard. Upstairs has 3 bedrooms & a 4-piece bath. Downstairs has a rec room, 4-piece bath, a den & large utility room for laundry & storage space. Hove is MOVE-IN-READY, come view this home today with your favourite Realtor!! (id:41531)
Property Details
|
MLS® Number
|
A2158963 |
|
Property Type
|
Single Family |
|
Community Name
|
Forest Heights |
|
Amenities Near By
|
Park, Playground, Schools, Shopping |
|
Features
|
No Animal Home, No Smoking Home |
|
Parking Space Total
|
2 |
|
Plan
|
520lk |
Building
|
Bathroom Total
|
2 |
|
Bedrooms Above Ground
|
3 |
|
Bedrooms Total
|
3 |
|
Appliances
|
Refrigerator, Dishwasher, Stove, Microwave Range Hood Combo, Washer & Dryer |
|
Basement Development
|
Finished |
|
Basement Type
|
Full (finished) |
|
Constructed Date
|
1972 |
|
Construction Material
|
Wood Frame |
|
Construction Style Attachment
|
Attached |
|
Cooling Type
|
None |
|
Exterior Finish
|
Vinyl Siding |
|
Fireplace Present
|
No |
|
Flooring Type
|
Tile, Vinyl Plank |
|
Foundation Type
|
Poured Concrete |
|
Heating Type
|
Forced Air |
|
Stories Total
|
2 |
|
Size Interior
|
1314 Sqft |
|
Total Finished Area
|
1314 Sqft |
|
Type
|
Row / Townhouse |
Parking
Land
|
Acreage
|
No |
|
Fence Type
|
Fence |
|
Land Amenities
|
Park, Playground, Schools, Shopping |
|
Landscape Features
|
Lawn |
|
Size Frontage
|
12.19 M |
|
Size Irregular
|
2497.00 |
|
Size Total
|
2497 Sqft|0-4,050 Sqft |
|
Size Total Text
|
2497 Sqft|0-4,050 Sqft |
|
Zoning Description
|
R-c2 |
Rooms
| Level |
Type |
Length |
Width |
Dimensions |
|
Second Level |
Bedroom |
|
|
10.00 Ft x 10.25 Ft |
|
Second Level |
4pc Bathroom |
|
|
7.92 Ft x 5.00 Ft |
|
Second Level |
Primary Bedroom |
|
|
9.00 Ft x 15.83 Ft |
|
Second Level |
Bedroom |
|
|
10.17 Ft x 11.08 Ft |
|
Basement |
Laundry Room |
|
|
13.00 Ft x 8.08 Ft |
|
Basement |
4pc Bathroom |
|
|
8.00 Ft x 5.00 Ft |
|
Basement |
Recreational, Games Room |
|
|
16.67 Ft x 7.83 Ft |
|
Basement |
Den |
|
|
9.75 Ft x 10.50 Ft |
|
Main Level |
Family Room |
|
|
19.17 Ft x 11.17 Ft |
|
Main Level |
Other |
|
|
8.83 Ft x 3.58 Ft |
|
Main Level |
Living Room |
|
|
15.17 Ft x 8.75 Ft |
|
Main Level |
Dining Room |
|
|
10.75 Ft x 6.42 Ft |
|
Main Level |
Other |
|
|
8.00 Ft x 19.08 Ft |
|
Main Level |
Other |
|
|
5.08 Ft x 24.50 Ft |
https://www.realtor.ca/real-estate/27309605/4308-6a-avenue-se-calgary-forest-heights






