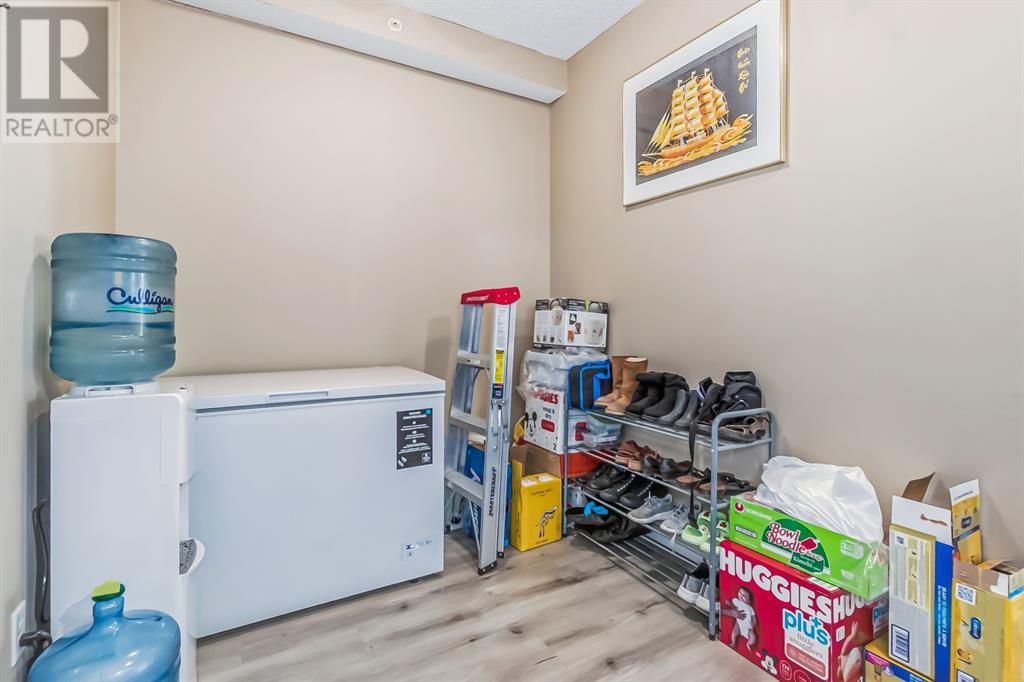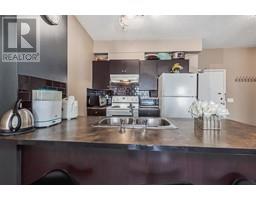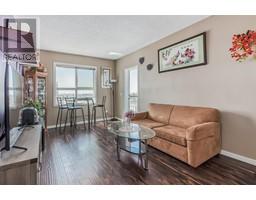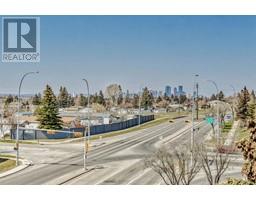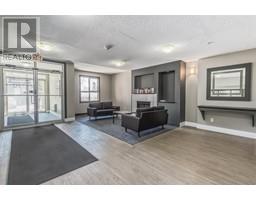Calgary Real Estate Agency
4306, 73 Erin Woods Court Se Calgary, Alberta T2B 3V2
$299,000Maintenance, Common Area Maintenance, Electricity, Heat, Insurance, Property Management, Reserve Fund Contributions, Sewer, Waste Removal, Water
$640 Monthly
Maintenance, Common Area Maintenance, Electricity, Heat, Insurance, Property Management, Reserve Fund Contributions, Sewer, Waste Removal, Water
$640 MonthlyTOP FLOOR AND CORNER UNIT | 2 BEDS 2 BATHS | UNDERGROUND PARKING | CONDO FEE COVER ALL UTILITIES | Amazing chance to get into real estate market in Calgary with this top floor and end unit with stunning unobstructed mountain views. Open concept with large entry space which you can use for a den or office room. Two spacious bedrooms with a master with 4 piece en-suite along with a walkthrough closet. Upgrade engineered flooring and vinyl plank. Convenient underground parking of your own stall and lots of visitor parking. This Building is very well-managed, safe and quite. Condo fee covers almost all utilities. It's great place for a small family. (id:41531)
Property Details
| MLS® Number | A2171053 |
| Property Type | Single Family |
| Community Name | Erin Woods |
| Amenities Near By | Park, Playground, Schools, Shopping |
| Community Features | Pets Allowed With Restrictions |
| Features | No Animal Home, Parking |
| Parking Space Total | 1 |
| Plan | 0611635 |
Building
| Bathroom Total | 2 |
| Bedrooms Above Ground | 2 |
| Bedrooms Total | 2 |
| Appliances | Refrigerator, Range - Electric, Dishwasher, Microwave, Hood Fan, Washer & Dryer |
| Basement Type | None |
| Constructed Date | 2006 |
| Construction Material | Poured Concrete, Wood Frame |
| Construction Style Attachment | Attached |
| Cooling Type | None |
| Exterior Finish | Concrete, Stone, Vinyl Siding |
| Fireplace Present | No |
| Flooring Type | Laminate, Tile, Vinyl |
| Heating Type | Baseboard Heaters |
| Stories Total | 4 |
| Size Interior | 845 Sqft |
| Total Finished Area | 845 Sqft |
| Type | Apartment |
Parking
| Underground |
Land
| Acreage | No |
| Land Amenities | Park, Playground, Schools, Shopping |
| Size Total Text | Unknown |
| Zoning Description | M-c2 |
Rooms
| Level | Type | Length | Width | Dimensions |
|---|---|---|---|---|
| Main Level | Bedroom | 2.72 M x 3.41 M | ||
| Main Level | 4pc Bathroom | 1.50 M x 3.28 M | ||
| Main Level | Den | 2.23 M x 2.23 M | ||
| Main Level | Primary Bedroom | 2.97 M x 3.76 M | ||
| Main Level | 4pc Bathroom | 3.00 M x 1.50 M |
https://www.realtor.ca/real-estate/27508264/4306-73-erin-woods-court-se-calgary-erin-woods
Interested?
Contact us for more information

















