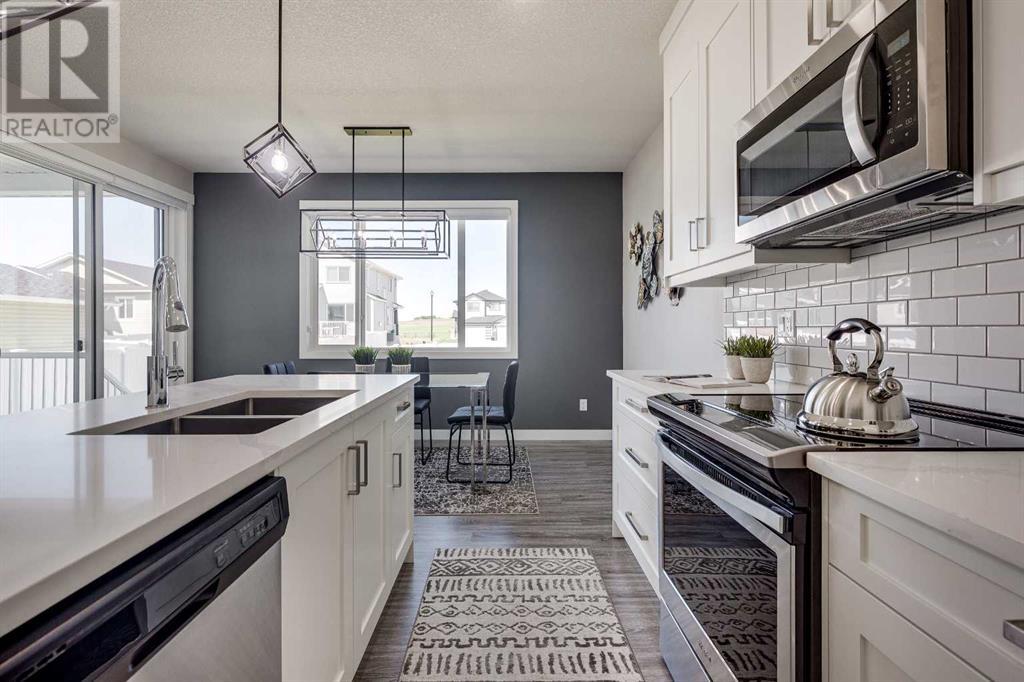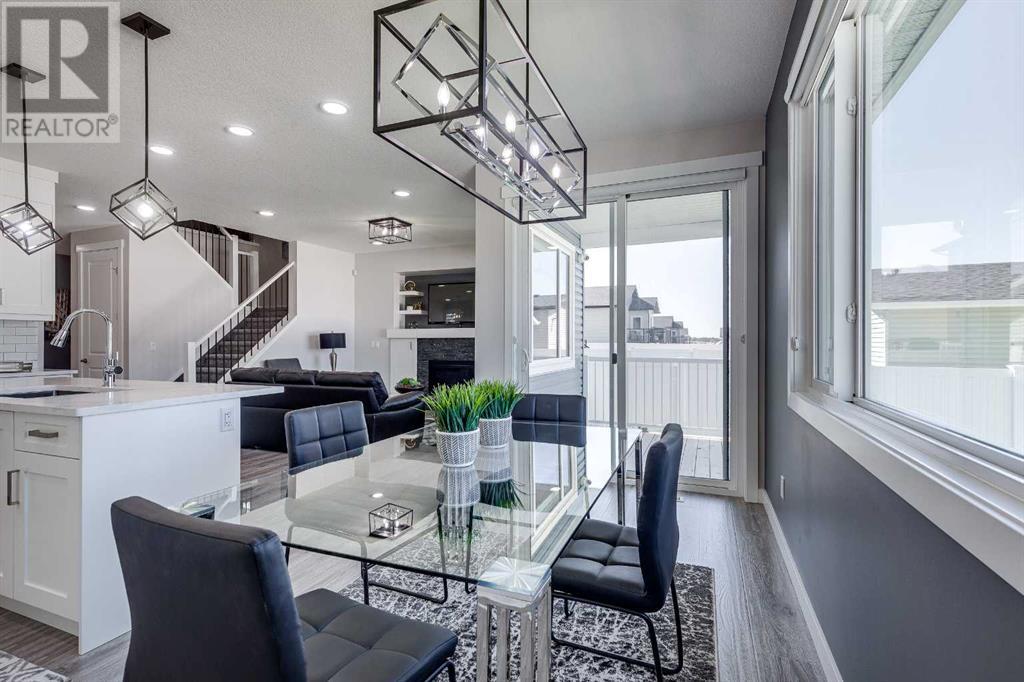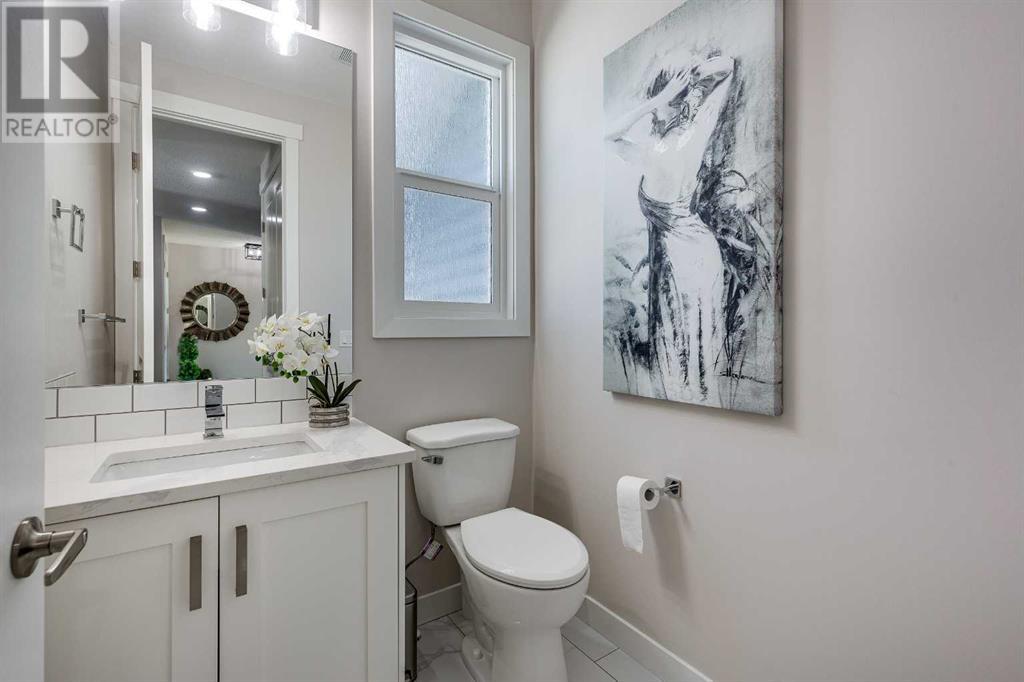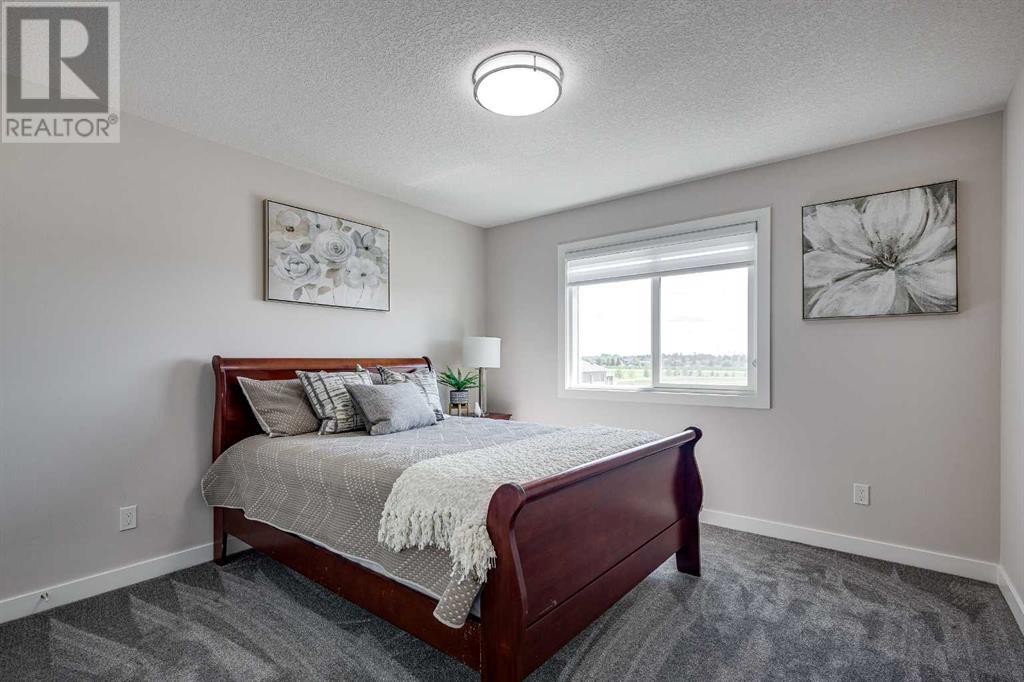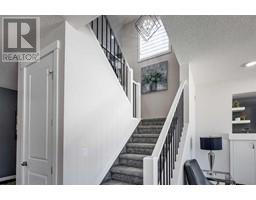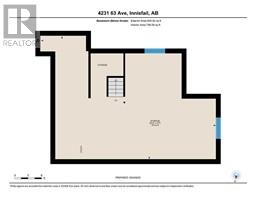3 Bedroom
3 Bathroom
2201 sqft
Fireplace
Central Air Conditioning
Forced Air
$649,900
This former Show home is filled with tons of upgrades including 9' ceilings, heated triple car garage ceiling height shaker cabinetry, pot lights, quartz counters and neutral wide plank laminate floors throughout the entire main floor. As soon as you walk in you see the spacious tiled entry, a front flex room, and a 2-piece bathroom. Head into the wide-open Kitchen and living space that's an entertainer's dream. The oversized QUARTZ island provides plenty of additional seating. Finishing off on the main floor is a beautiful formal dining room. Head upstairs to find a bonus room, perfect for those movie nights. To one side the primary bedroom which has plenty of space to unwind after a long day, complete with walk-in closets and a 5-piece ensuite. On this floor you will also find 2 additional good sized bedrooms, a 4-piece bathroom and a large laundry room. The basement is ready for your ideas, with large windows and rough ins for another future bathroom, the possibilities are endless. (id:41531)
Property Details
|
MLS® Number
|
A2139961 |
|
Property Type
|
Single Family |
|
Community Name
|
Bella Vista |
|
Features
|
Back Lane |
|
Parking Space Total
|
6 |
|
Plan
|
1922689 |
|
Structure
|
Deck |
Building
|
Bathroom Total
|
3 |
|
Bedrooms Above Ground
|
3 |
|
Bedrooms Total
|
3 |
|
Age
|
New Building |
|
Appliances
|
Refrigerator, Dishwasher, Stove, Microwave Range Hood Combo, Window Coverings |
|
Basement Development
|
Unfinished |
|
Basement Type
|
Full (unfinished) |
|
Construction Style Attachment
|
Detached |
|
Cooling Type
|
Central Air Conditioning |
|
Exterior Finish
|
Stone, Vinyl Siding |
|
Fireplace Present
|
Yes |
|
Fireplace Total
|
1 |
|
Flooring Type
|
Carpeted, Tile, Vinyl Plank |
|
Foundation Type
|
Poured Concrete |
|
Half Bath Total
|
1 |
|
Heating Fuel
|
Natural Gas |
|
Heating Type
|
Forced Air |
|
Stories Total
|
2 |
|
Size Interior
|
2201 Sqft |
|
Total Finished Area
|
2201 Sqft |
|
Type
|
House |
Parking
Land
|
Acreage
|
No |
|
Fence Type
|
Fence |
|
Size Frontage
|
4.27 M |
|
Size Irregular
|
5524.00 |
|
Size Total
|
5524 Sqft|4,051 - 7,250 Sqft |
|
Size Total Text
|
5524 Sqft|4,051 - 7,250 Sqft |
|
Zoning Description
|
Rd |
Rooms
| Level |
Type |
Length |
Width |
Dimensions |
|
Main Level |
2pc Bathroom |
|
|
5.42 Ft x 5.33 Ft |
|
Main Level |
Breakfast |
|
|
14.50 Ft x 7.42 Ft |
|
Main Level |
Dining Room |
|
|
10.42 Ft x 9.67 Ft |
|
Main Level |
Kitchen |
|
|
10.50 Ft x 13.00 Ft |
|
Main Level |
Living Room |
|
|
15.92 Ft x 13.00 Ft |
|
Upper Level |
4pc Bathroom |
|
|
4.92 Ft x 8.42 Ft |
|
Upper Level |
5pc Bathroom |
|
|
9.17 Ft x 10.83 Ft |
|
Upper Level |
Bedroom |
|
|
11.58 Ft x 14.00 Ft |
|
Upper Level |
Bedroom |
|
|
11.50 Ft x 12.00 Ft |
|
Upper Level |
Laundry Room |
|
|
8.92 Ft x 7.50 Ft |
|
Upper Level |
Bonus Room |
|
|
23.25 Ft x 15.33 Ft |
|
Upper Level |
Primary Bedroom |
|
|
14.92 Ft x 16.92 Ft |
https://www.realtor.ca/real-estate/27086371/4231-63-avenue-innisfail-bella-vista







