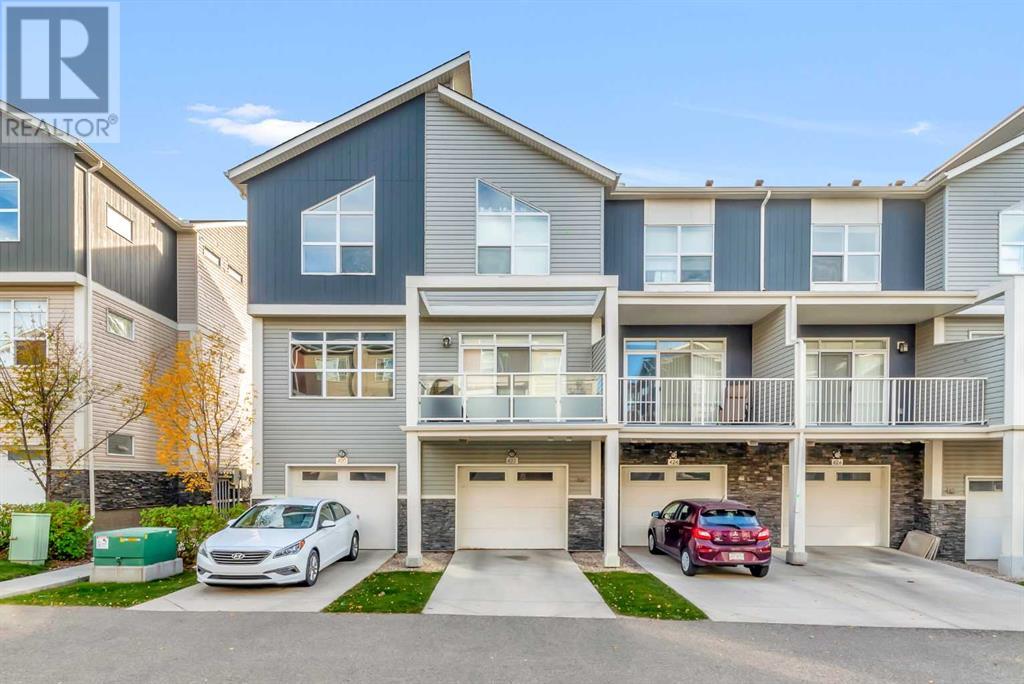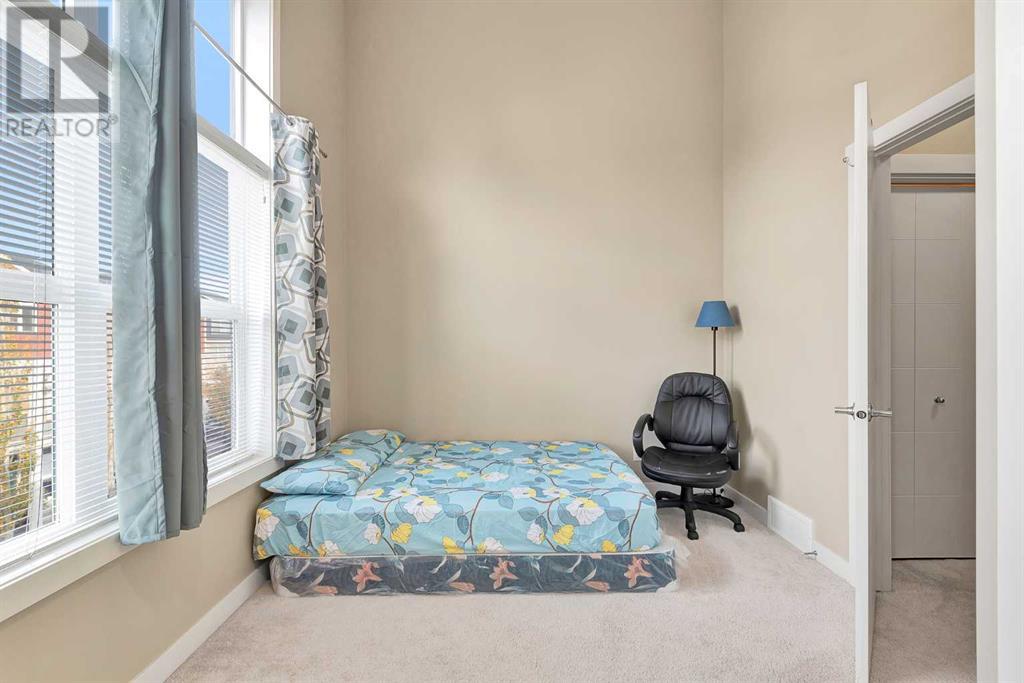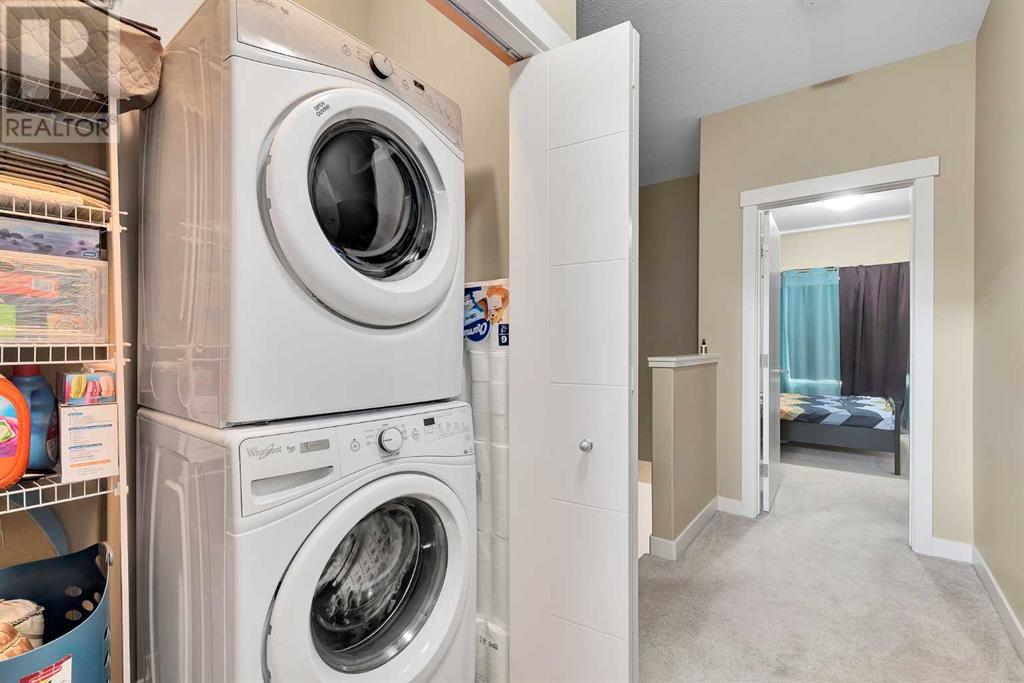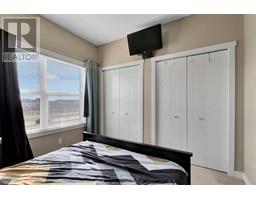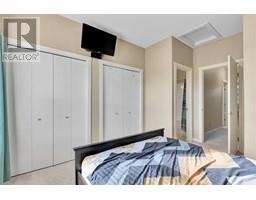Calgary Real Estate Agency
422 Redstone View Ne Calgary, Alberta T3N 0M9
$394,900Maintenance, Common Area Maintenance, Insurance, Reserve Fund Contributions, Waste Removal
$291.20 Monthly
Maintenance, Common Area Maintenance, Insurance, Reserve Fund Contributions, Waste Removal
$291.20 MonthlyWelcome to this charming south-facing 2-bedroom, 2.5-bathroom townhome that’s ready for you to settle in. The inviting open-concept design on the main floor makes it perfect for hosting friends and family, effortlessly connecting the living, dining, and kitchen areas. From the living room, step out onto a lovely deck bathed in sunlight, where you can bask in the sun on beautiful days.Head upstairs to find two generously sized bedrooms, each featuring vaulted ceilings that create an airy atmosphere. The master suite is a standout, offering a luxurious 4-piece ensuite and ample double closets for all your storage needs. Plus, the attached single-car garage is heated, ensuring you’ll never have to worry about scraping ice off your windshield in the winter.Nestled in the family-friendly neighborhood of Redstone, this home is surrounded by parks and playgrounds, making it a fantastic choice for families. With convenient access to Stony Trail, you’re just a short drive from Crossiron Mills and a variety of local amenities. Whether you’re a first-time buyer, an investor, or looking to downsize, this south-facing townhome checks all the boxes. Don't miss your chance to be part of this vibrant community! (id:41531)
Property Details
| MLS® Number | A2172501 |
| Property Type | Single Family |
| Community Name | Redstone |
| Amenities Near By | Park, Playground, Schools, Shopping |
| Community Features | Pets Allowed With Restrictions |
| Features | Level, Parking |
| Parking Space Total | 2 |
| Plan | 1410773 |
Building
| Bathroom Total | 3 |
| Bedrooms Above Ground | 2 |
| Bedrooms Total | 2 |
| Appliances | Refrigerator, Dishwasher, Stove, Microwave Range Hood Combo, Hood Fan, Window Coverings, Washer/dryer Stack-up |
| Basement Type | None |
| Constructed Date | 2013 |
| Construction Material | Wood Frame |
| Construction Style Attachment | Attached |
| Cooling Type | None |
| Exterior Finish | Brick, Vinyl Siding |
| Fireplace Present | No |
| Flooring Type | Carpeted, Laminate, Linoleum |
| Foundation Type | Poured Concrete |
| Half Bath Total | 1 |
| Heating Fuel | Natural Gas |
| Heating Type | Forced Air |
| Stories Total | 2 |
| Size Interior | 1310 Sqft |
| Total Finished Area | 1310 Sqft |
| Type | Row / Townhouse |
Parking
| Attached Garage | 1 |
Land
| Acreage | No |
| Fence Type | Not Fenced |
| Land Amenities | Park, Playground, Schools, Shopping |
| Size Depth | 21.87 M |
| Size Frontage | 4.26 M |
| Size Irregular | 93.00 |
| Size Total | 93 M2|0-4,050 Sqft |
| Size Total Text | 93 M2|0-4,050 Sqft |
| Zoning Description | M-2 |
Rooms
| Level | Type | Length | Width | Dimensions |
|---|---|---|---|---|
| Lower Level | Other | 8.50 Ft x 6.67 Ft | ||
| Lower Level | Other | 7.58 Ft x 6.25 Ft | ||
| Lower Level | 2pc Bathroom | 7.58 Ft x 2.83 Ft | ||
| Main Level | Living Room | 13.58 Ft x 13.08 Ft | ||
| Main Level | Kitchen | 13.08 Ft x 10.67 Ft | ||
| Main Level | Dining Room | 12.17 Ft x 7.50 Ft | ||
| Upper Level | Primary Bedroom | 10.83 Ft x 10.17 Ft | ||
| Upper Level | 4pc Bathroom | 7.42 Ft x 4.83 Ft | ||
| Upper Level | Bedroom | 13.08 Ft x 9.42 Ft | ||
| Upper Level | Laundry Room | 5.00 Ft x 3.00 Ft | ||
| Upper Level | 4pc Bathroom | 7.50 Ft x 4.92 Ft |
https://www.realtor.ca/real-estate/27550822/422-redstone-view-ne-calgary-redstone
Interested?
Contact us for more information
