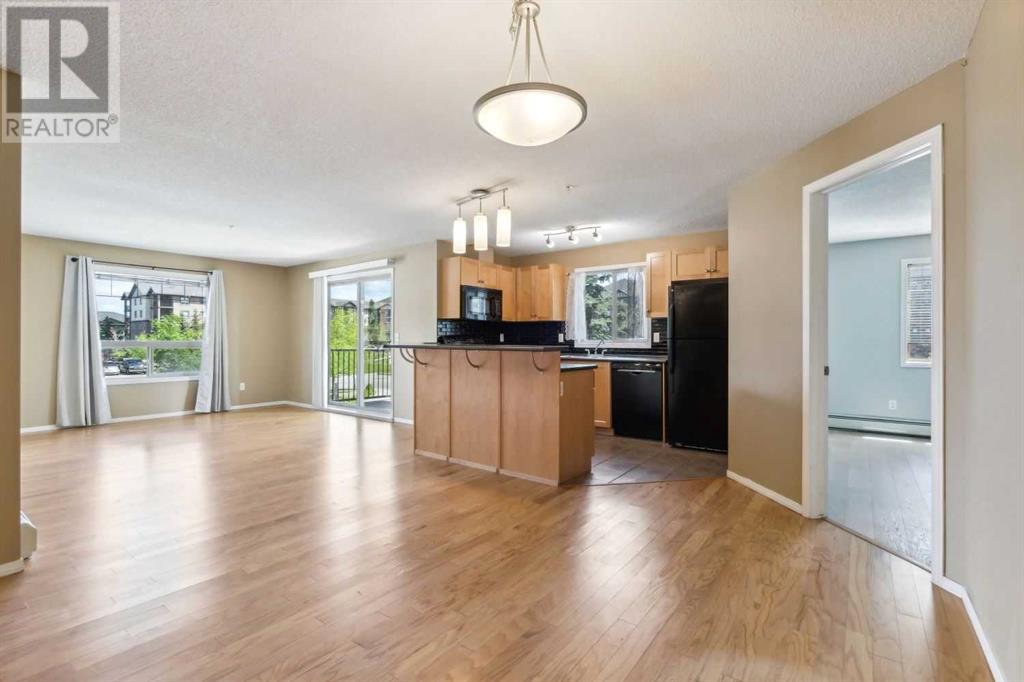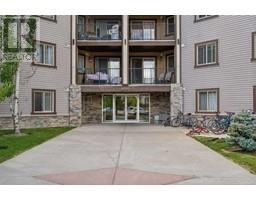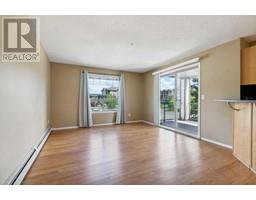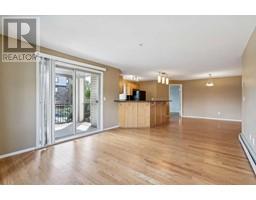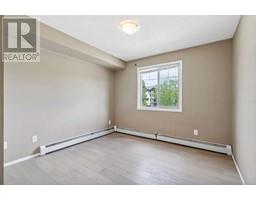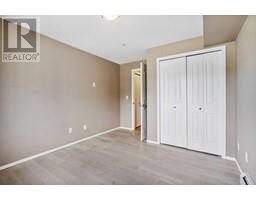Calgary Real Estate Agency
4201, 60 Panatella Street Nw Calgary, Alberta T3k 0M4
$327,500Maintenance, Common Area Maintenance, Electricity, Heat, Insurance, Ground Maintenance, Property Management, Reserve Fund Contributions, Sewer, Waste Removal, Water
$532.74 Monthly
Maintenance, Common Area Maintenance, Electricity, Heat, Insurance, Ground Maintenance, Property Management, Reserve Fund Contributions, Sewer, Waste Removal, Water
$532.74 MonthlyWelcome to this bright and spacious 2 bedroom 2 bathroom corner unit apartment located in Panorama Hills! This fine home is one of the largest in the building - 971 square feet! - and features an open functional floorplan. Large living room with patio door to a big southeast facing balcony. ***NEW KITCHEN QUARTZ COUNTERTOPS - NEW KITCHEN TAPS AND UNDER MOUNT SINK AND NEW BLIND PACKAGE JULY 2024*** Both bedrooms are a good size and the primary bedroom has a walkthrough closet and full ensuite. New blinds 2024. Engineered Hardwood flooring installed in the living room, dining area and the two bedrooms. Tile flooring in the entry and kitchen as well as both bathrooms. New Bosch dishwasher and Samsung washer/dryer 2 years ago. Located close to schools and parks as well as a short walk to Sobeys and other fine shoppes. Please note that the condo fees inlude electricity! Vacant for quick possession. (id:41531)
Property Details
| MLS® Number | A2140696 |
| Property Type | Single Family |
| Community Name | Panorama Hills |
| Amenities Near By | Schools, Shopping |
| Community Features | Pets Allowed With Restrictions |
| Features | Parking |
| Parking Space Total | 1 |
| Plan | 0811056 |
Building
| Bathroom Total | 2 |
| Bedrooms Above Ground | 2 |
| Bedrooms Total | 2 |
| Appliances | Washer, Refrigerator, Dishwasher, Stove, Dryer, Microwave Range Hood Combo, Window Coverings |
| Constructed Date | 2007 |
| Construction Material | Wood Frame |
| Construction Style Attachment | Attached |
| Cooling Type | None |
| Exterior Finish | Vinyl Siding |
| Fireplace Present | No |
| Flooring Type | Hardwood, Tile |
| Foundation Type | Poured Concrete |
| Heating Fuel | Natural Gas |
| Heating Type | Baseboard Heaters |
| Stories Total | 4 |
| Size Interior | 971.22 Sqft |
| Total Finished Area | 971.22 Sqft |
| Type | Apartment |
Land
| Acreage | No |
| Land Amenities | Schools, Shopping |
| Size Total Text | Unknown |
| Zoning Description | Dc (pre 1p2007) |
Rooms
| Level | Type | Length | Width | Dimensions |
|---|---|---|---|---|
| Main Level | Living Room | 15.92 Ft x 12.33 Ft | ||
| Main Level | Dining Room | 13.00 Ft x 11.75 Ft | ||
| Main Level | Kitchen | 11.25 Ft x 9.42 Ft | ||
| Main Level | Laundry Room | 7.00 Ft x 4.92 Ft | ||
| Main Level | Primary Bedroom | 14.08 Ft x 11.25 Ft | ||
| Main Level | Bedroom | 10.25 Ft x 9.67 Ft | ||
| Main Level | 4pc Bathroom | 7.33 Ft x 4.92 Ft | ||
| Main Level | 4pc Bathroom | 7.25 Ft x 4.92 Ft | ||
| Main Level | Other | 11.75 Ft x 9.75 Ft |
https://www.realtor.ca/real-estate/27037892/4201-60-panatella-street-nw-calgary-panorama-hills
Interested?
Contact us for more information











