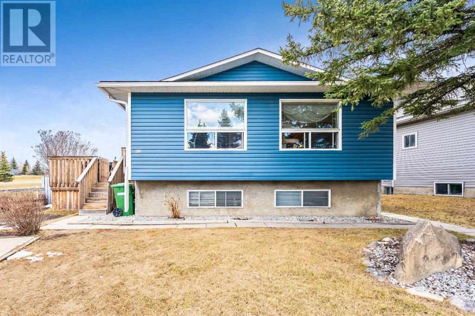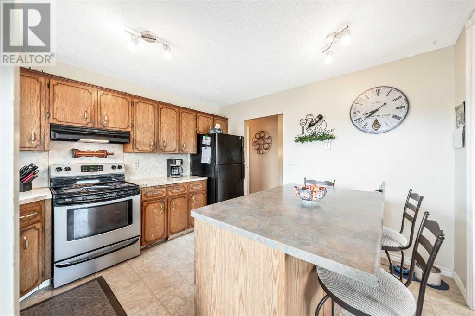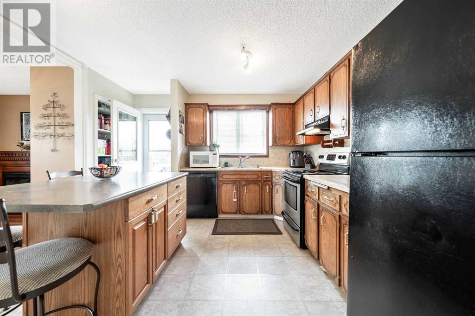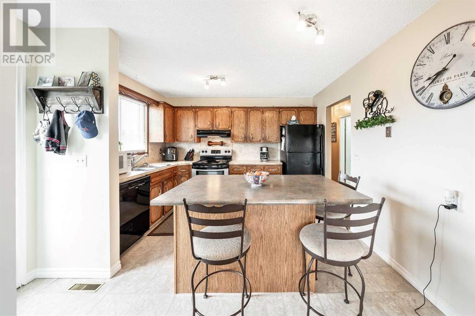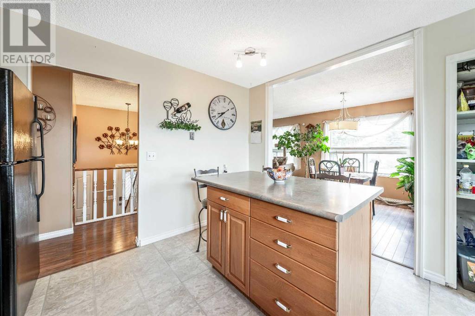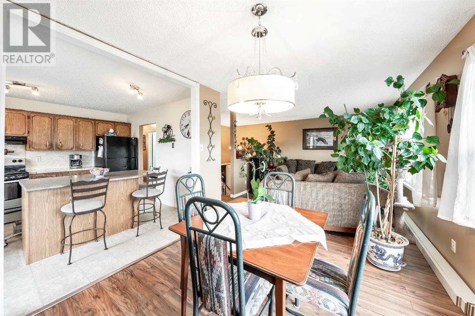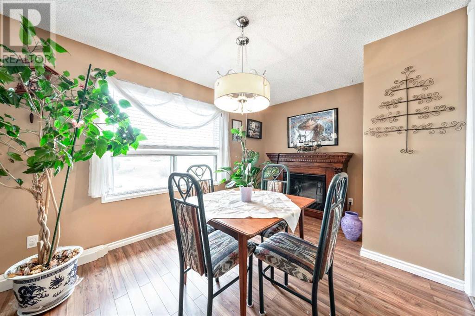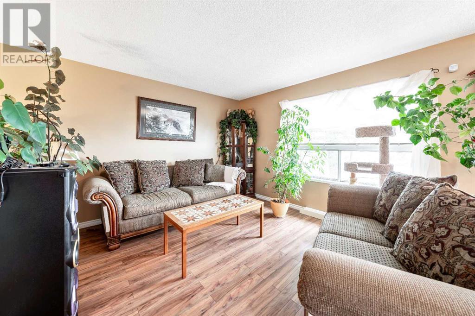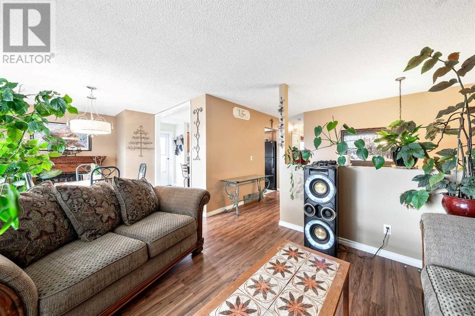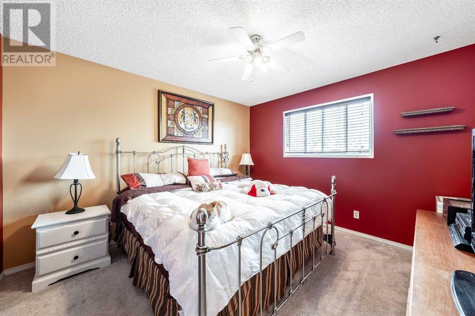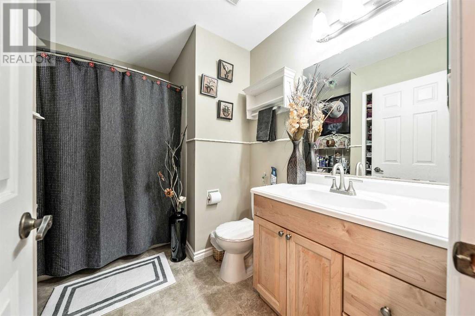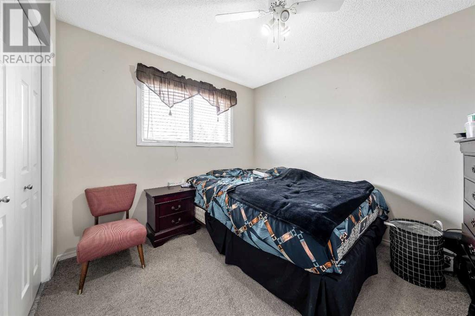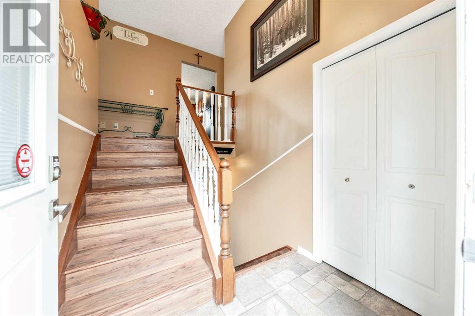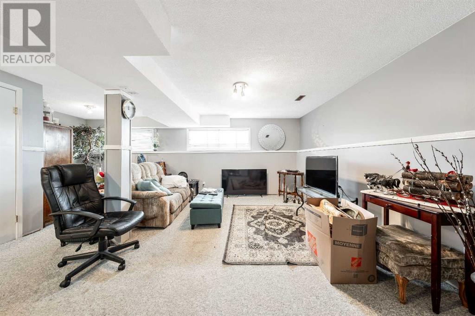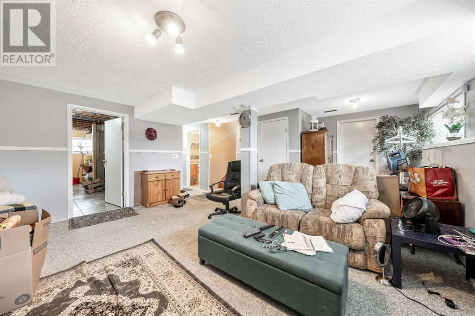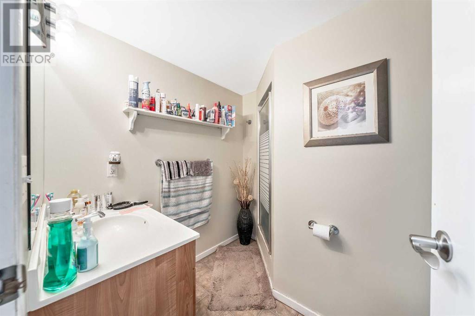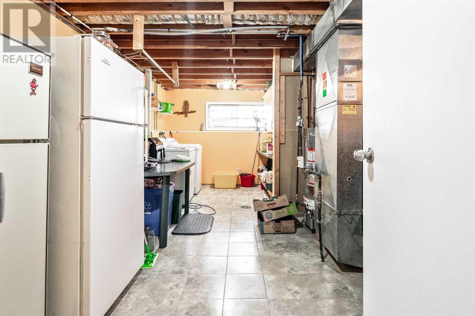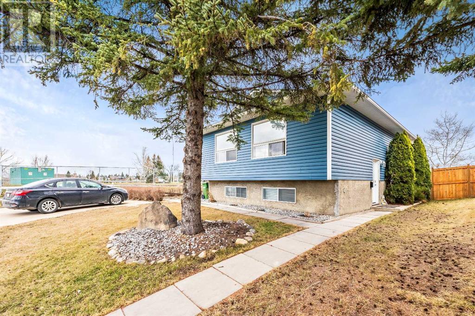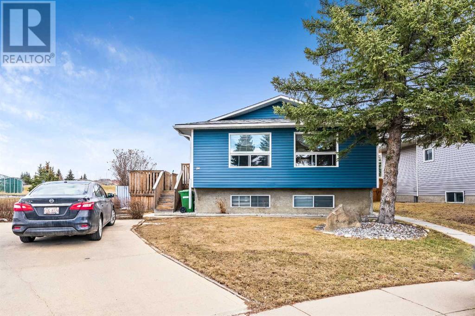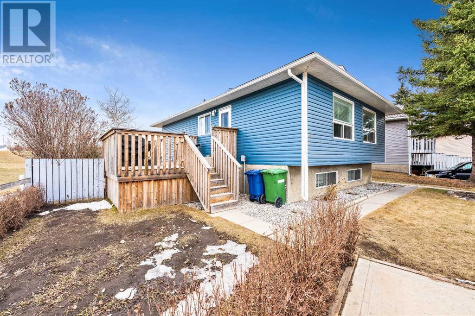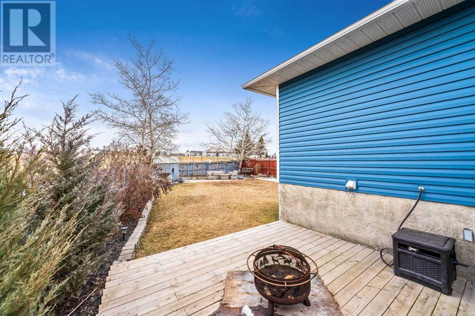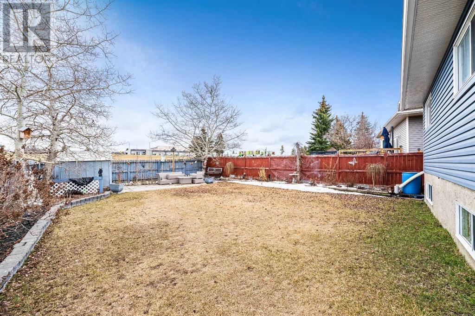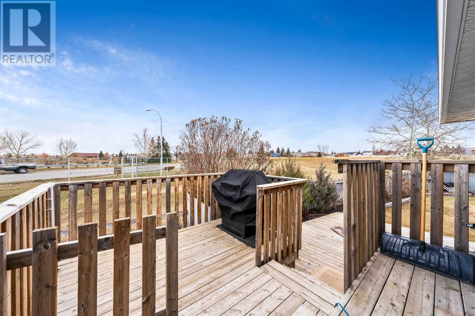3 Bedroom
2 Bathroom
988 sqft
Bi-Level
None
Forced Air
Garden Area, Landscaped
$495,000
**Investors!! Raised Bi- level.** Step into the welcoming embrace of this charming 3-bedroom bilevel home, situated in the heart of the Summerhill community in Airdrie. Convenience meets community in Summerhill, where you'll find a wealth of amenities, including shopping centers, dining establishments, and recreational facilities, all within easy reach. Plus, with quick access to major highways and public transportation, commuting to neighbouring cities is a breeze.As you enter, you're welcomed by the cozy ambiance of the living space, filled with natural light streaming through the windows. The main level features a classic kitchen with vintage charm, offering ample room for culinary adventures and family gatherings. Adjacent to the kitchen is the dining area, where cherished memories will be made. The open-concept layout is perfect for both casual family living and entertaining guests. With Large windows that showcase breathtaking beauty panoramic views of Nose Creek Park, where endless possibilities await. Step outside to discover a sprawling backyard, perfect for outdoor activities, gardening, or simply basking in the sunshine. With its timeless appeal and spacious layout, this residence offers a perfect blend of comfort, nostalgia, and modern convenience.Spend leisurely afternoons exploring nature trails, picnicking by the creek, or enjoying recreational activities with family and friends. With such natural splendor at your doorstep, every day feels like a retreat into tranquility.Don't miss the opportunity to make this beautiful raised Bi-level great to create a suite or keep as is for your next home. A secondary suite would be subject to approval and permitting by the city. ***Bring Offers*** (id:41531)
Property Details
|
MLS® Number
|
A2117212 |
|
Property Type
|
Single Family |
|
Community Name
|
Summerhill |
|
Amenities Near By
|
Golf Course, Park, Playground, Recreation Nearby |
|
Community Features
|
Golf Course Development |
|
Features
|
Cul-de-sac |
|
Parking Space Total
|
2 |
|
Plan
|
7911462 |
Building
|
Bathroom Total
|
2 |
|
Bedrooms Above Ground
|
2 |
|
Bedrooms Below Ground
|
1 |
|
Bedrooms Total
|
3 |
|
Appliances
|
Refrigerator, Range - Electric, Dishwasher, Hood Fan |
|
Architectural Style
|
Bi-level |
|
Basement Development
|
Finished |
|
Basement Type
|
Full (finished) |
|
Constructed Date
|
1984 |
|
Construction Material
|
Wood Frame |
|
Construction Style Attachment
|
Detached |
|
Cooling Type
|
None |
|
Exterior Finish
|
Stucco, Vinyl Siding |
|
Fireplace Present
|
No |
|
Flooring Type
|
Carpeted, Laminate, Linoleum |
|
Foundation Type
|
Poured Concrete |
|
Heating Fuel
|
Natural Gas |
|
Heating Type
|
Forced Air |
|
Size Interior
|
988 Sqft |
|
Total Finished Area
|
988 Sqft |
|
Type
|
House |
Parking
Land
|
Acreage
|
No |
|
Fence Type
|
Fence |
|
Land Amenities
|
Golf Course, Park, Playground, Recreation Nearby |
|
Landscape Features
|
Garden Area, Landscaped |
|
Size Depth
|
9.64 M |
|
Size Frontage
|
5.53 M |
|
Size Irregular
|
510.00 |
|
Size Total
|
510 Sqft|0-4,050 Sqft |
|
Size Total Text
|
510 Sqft|0-4,050 Sqft |
|
Zoning Description
|
R1 |
Rooms
| Level |
Type |
Length |
Width |
Dimensions |
|
Lower Level |
Family Room |
|
|
15.67 Ft x 16.17 Ft |
|
Lower Level |
Bedroom |
|
|
9.42 Ft x 12.33 Ft |
|
Lower Level |
Laundry Room |
|
|
11.58 Ft x 17.42 Ft |
|
Lower Level |
3pc Bathroom |
|
|
7.58 Ft x 9.25 Ft |
|
Main Level |
Living Room |
|
|
11.83 Ft x 12.75 Ft |
|
Main Level |
Other |
|
|
3.33 Ft x 6.42 Ft |
|
Main Level |
Dining Room |
|
|
9.75 Ft x 12.17 Ft |
|
Main Level |
Kitchen |
|
|
11.67 Ft x 11.75 Ft |
|
Main Level |
Primary Bedroom |
|
|
11.75 Ft x 12.25 Ft |
|
Main Level |
Bedroom |
|
|
9.42 Ft x 10.25 Ft |
|
Main Level |
4pc Bathroom |
|
|
7.33 Ft x 9.42 Ft |
https://www.realtor.ca/real-estate/26741976/42-sundance-place-se-airdrie-summerhill
