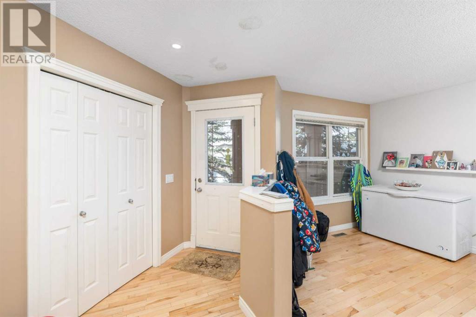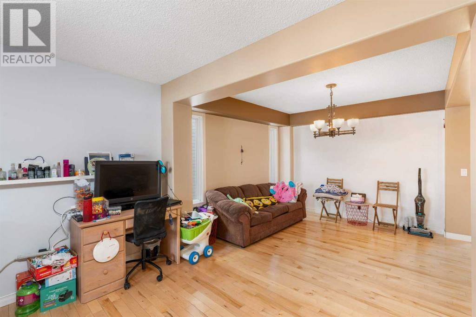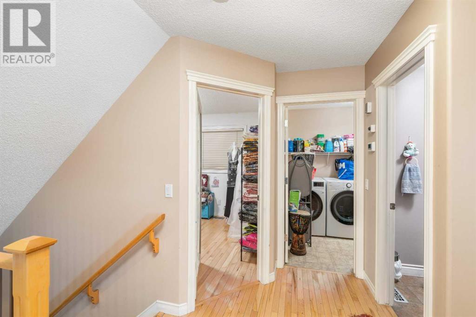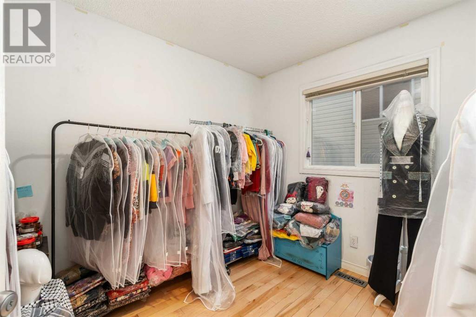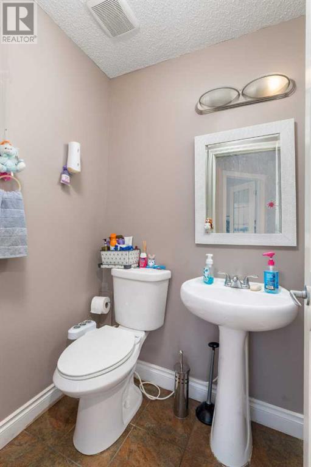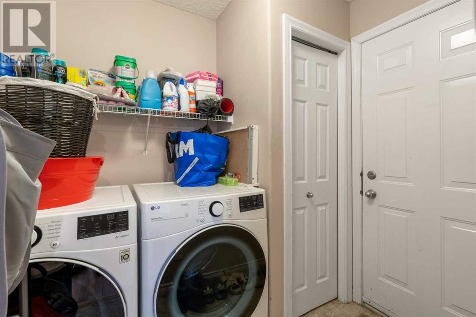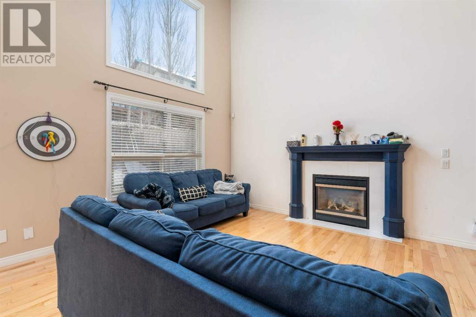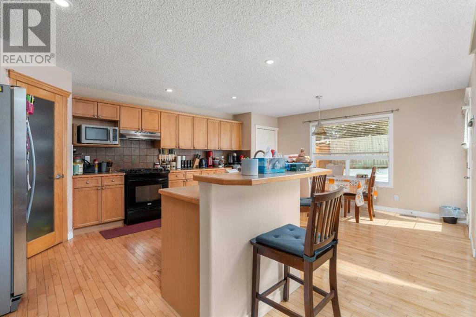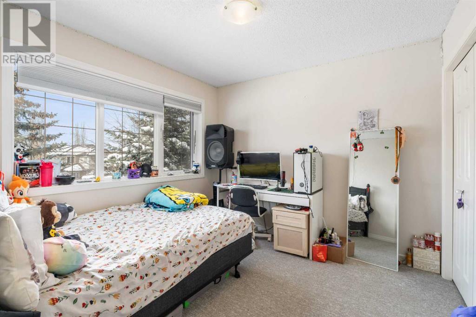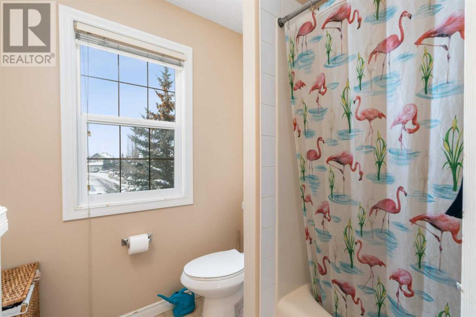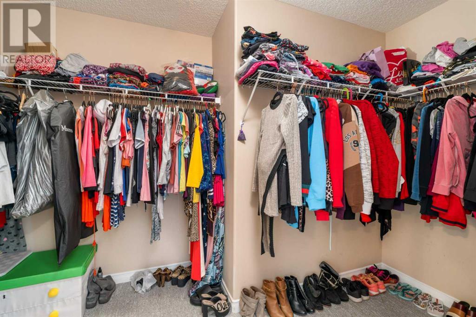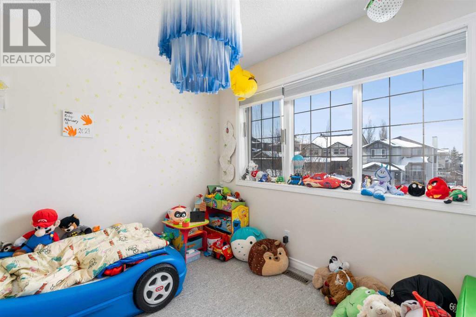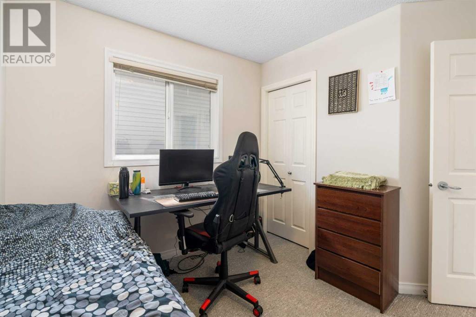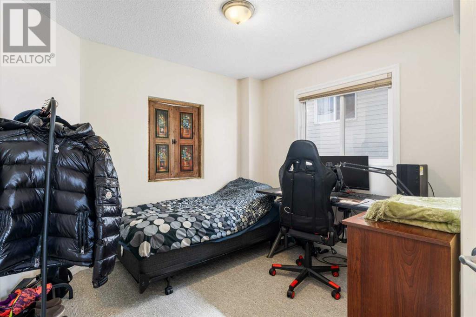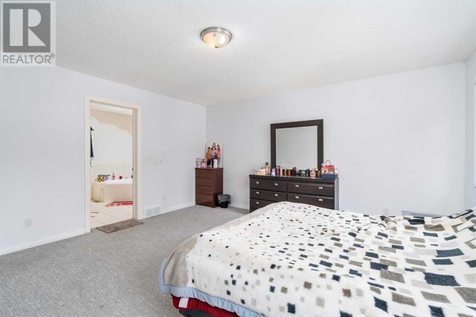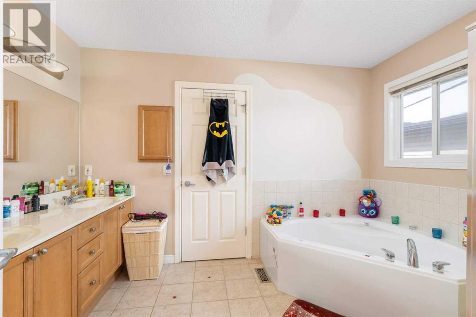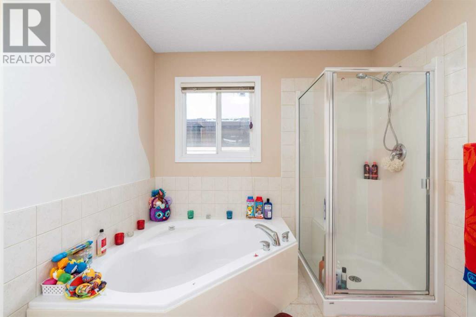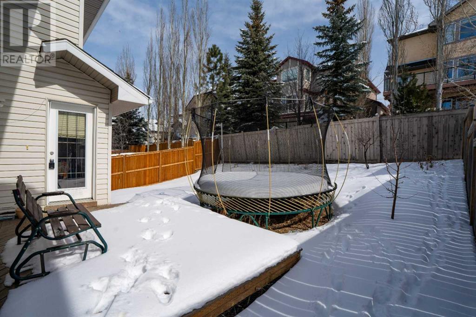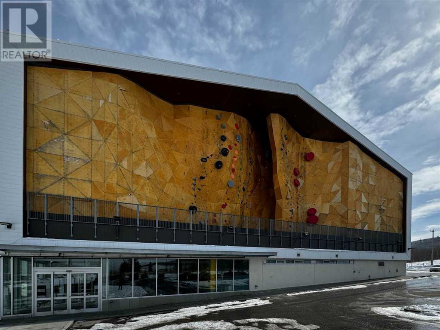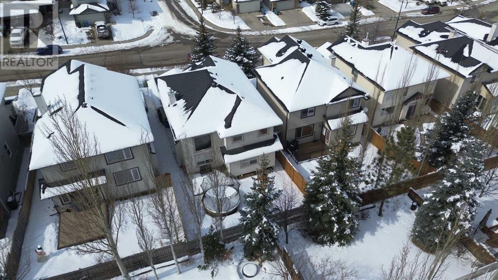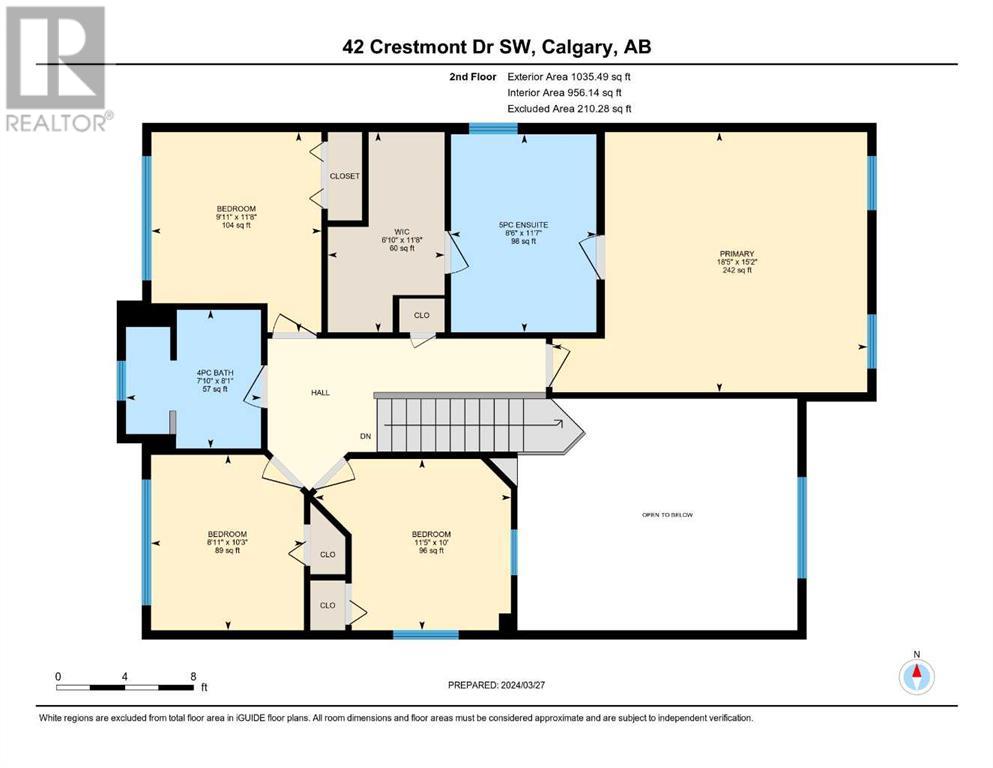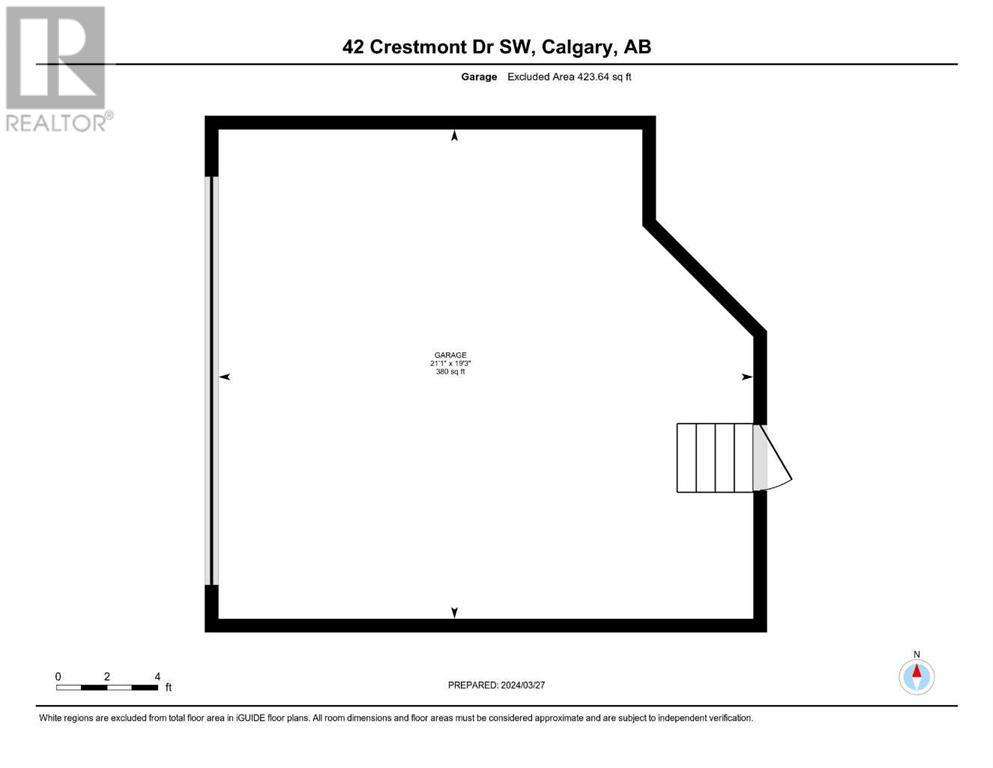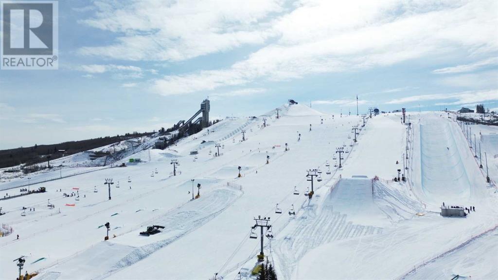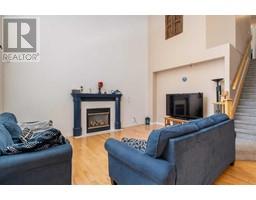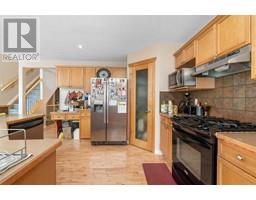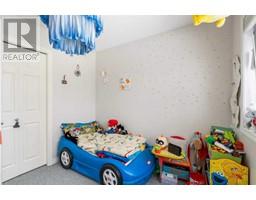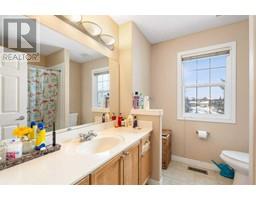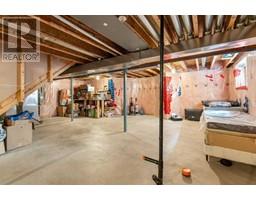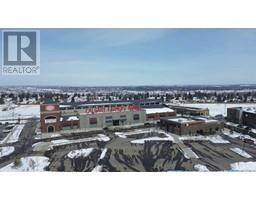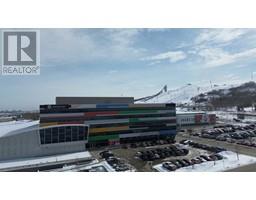4 Bedroom
3 Bathroom
2277.13 sqft
Fireplace
None
Forced Air
$729,900
Welcome Home to Your Spacious Oasis in Crestmont SW!Nestled within the esteemed community of Crestmont SW, this stunning residence beckons with its charm and abundance of space. As you approach, be greeted by the attached two-car garage, adorned by a perennial flower garden and a serene shaded front porch, setting the tone for the tranquility that awaits within.Step inside to discover a well-appointed layout, beginning with a cozy family room, adjacent dining area, convenient 2-Pc bath, and a practical laundry room. The floorplan seamlessly transitions to reveal a grand kitchen, boasting an impressive array of cupboards that will surely impress even the most discerning home chef. Adjoining is the inviting main living room, featuring vaulted ceilings, a gas fireplace, and expansive windows that flood the space with natural light, creating a warm and welcoming ambiance.Updates abound on the main level, including hardwood flooring, elegant pot lights, and the addition of a new washer/dryer in 2021, ensuring modern comfort and convenience. Ascend to the second level, where luxury awaits with an expansive master bedroom complete with an ensuite bathroom and a generous walk-in closet. Four additional bedrooms upstairs offer ample space for family and guests, providing flexibility and privacy for all.Outside, escape to your own private retreat in the backyard oasis, boasting young fruit trees, bountiful berry bushes, and minimal lawn to maintain. Entertain with ease on the spacious deck, perfect for summer BBQs and al fresco dining, with ample space for a trampoline to delight the little ones.The expansive basement offers endless potential, yours to customize and finish to suit your lifestyle and preferences. With convenient access to TransCanada, adventure awaits just 45 minutes away in K-country and the majestic mountains beyond. Plus, the highly anticipated Calgary Farmers Market West is slated to open this summer, offering a wealth of local delights just mome nts from your doorstep.Don't miss your chance to make this exceptional residence your own. Schedule your showing today and envision the endless possibilities that await in this Crestmont SW gem! (id:41531)
Property Details
|
MLS® Number
|
A2118569 |
|
Property Type
|
Single Family |
|
Community Name
|
Crestmont |
|
Amenities Near By
|
Park, Playground |
|
Features
|
See Remarks, No Animal Home, No Smoking Home |
|
Parking Space Total
|
2 |
|
Plan
|
0112363 |
|
Structure
|
Deck |
Building
|
Bathroom Total
|
3 |
|
Bedrooms Above Ground
|
4 |
|
Bedrooms Total
|
4 |
|
Appliances
|
Dishwasher, Stove, Hood Fan, See Remarks, Window Coverings, Garage Door Opener, Washer & Dryer |
|
Basement Development
|
Unfinished |
|
Basement Type
|
See Remarks (unfinished) |
|
Constructed Date
|
2004 |
|
Construction Material
|
Poured Concrete, Wood Frame |
|
Construction Style Attachment
|
Detached |
|
Cooling Type
|
None |
|
Exterior Finish
|
Concrete, See Remarks, Vinyl Siding |
|
Fireplace Present
|
Yes |
|
Fireplace Total
|
1 |
|
Flooring Type
|
Carpeted, Ceramic Tile, Hardwood |
|
Foundation Type
|
Poured Concrete |
|
Half Bath Total
|
1 |
|
Heating Type
|
Forced Air |
|
Stories Total
|
2 |
|
Size Interior
|
2277.13 Sqft |
|
Total Finished Area
|
2277.13 Sqft |
|
Type
|
House |
Parking
Land
|
Acreage
|
No |
|
Fence Type
|
Fence |
|
Land Amenities
|
Park, Playground |
|
Size Frontage
|
12.19 M |
|
Size Irregular
|
415.00 |
|
Size Total
|
415 M2|4,051 - 7,250 Sqft |
|
Size Total Text
|
415 M2|4,051 - 7,250 Sqft |
|
Zoning Description
|
R-c1 |
Rooms
| Level |
Type |
Length |
Width |
Dimensions |
|
Second Level |
Bedroom |
|
|
11.67 Ft x 9.92 Ft |
|
Second Level |
Bedroom |
|
|
10.00 Ft x 11.42 Ft |
|
Second Level |
Bedroom |
|
|
10.25 Ft x 8.92 Ft |
|
Second Level |
Primary Bedroom |
|
|
15.17 Ft x 18.42 Ft |
|
Second Level |
4pc Bathroom |
|
|
.00 Ft x .00 Ft |
|
Second Level |
5pc Bathroom |
|
|
.00 Ft x .00 Ft |
|
Main Level |
Living Room |
|
|
11.08 Ft x 10.42 Ft |
|
Main Level |
Dining Room |
|
|
104.33 Ft x 10.33 Ft |
|
Main Level |
Family Room |
|
|
13.42 Ft x 17.33 Ft |
|
Main Level |
Kitchen |
|
|
17.50 Ft x 15.33 Ft |
|
Main Level |
Breakfast |
|
|
15.67 Ft x 6.00 Ft |
|
Main Level |
Laundry Room |
|
|
6.58 Ft x 7.83 Ft |
|
Main Level |
2pc Bathroom |
|
|
.00 Ft x .00 Ft |
https://www.realtor.ca/real-estate/26680286/42-crestmont-drive-calgary-crestmont

