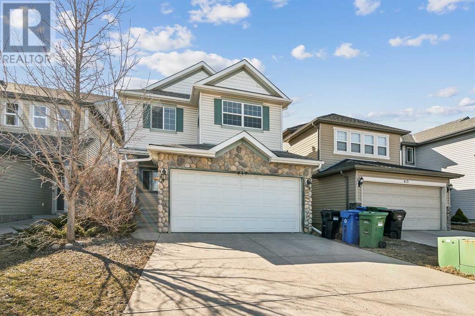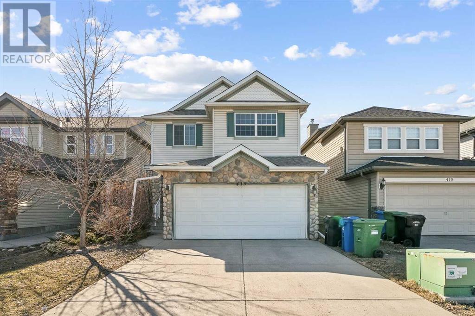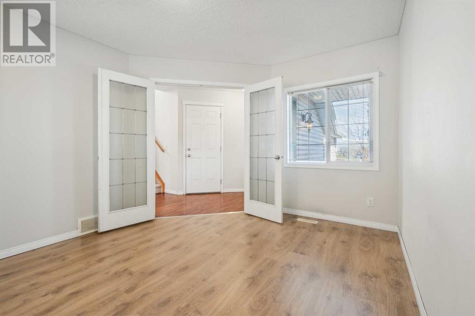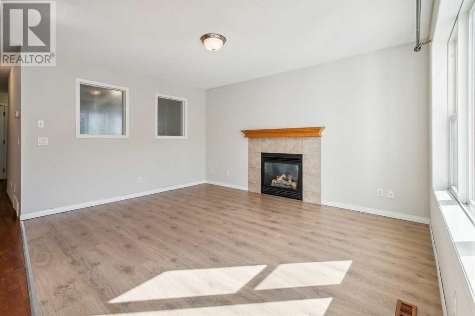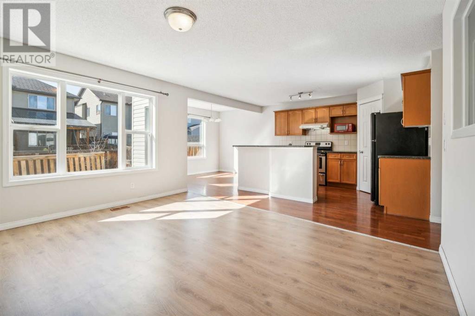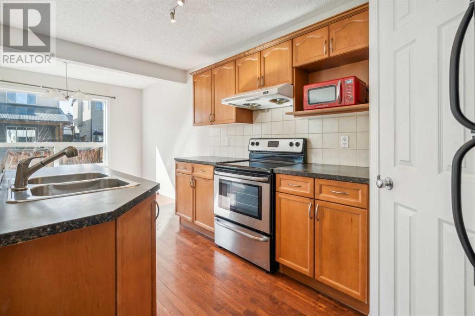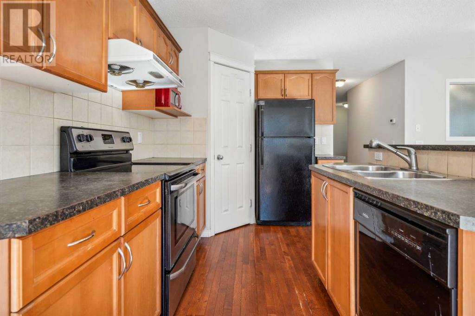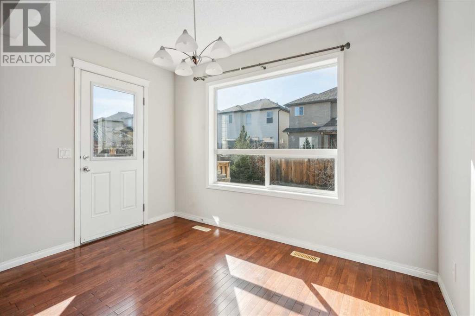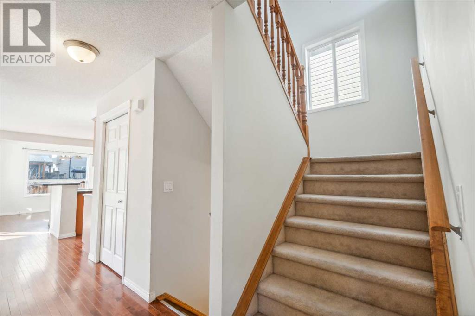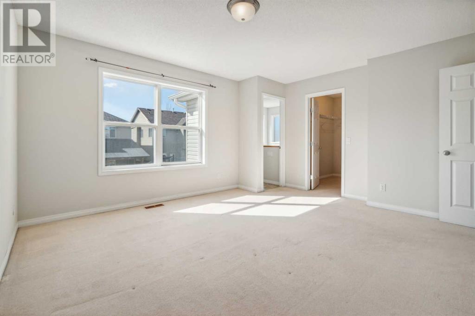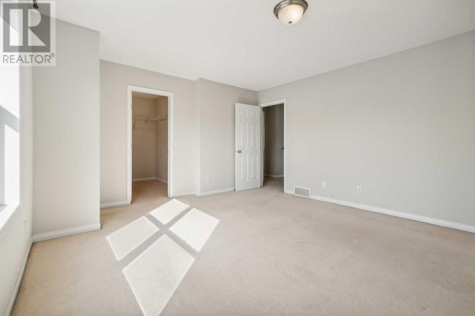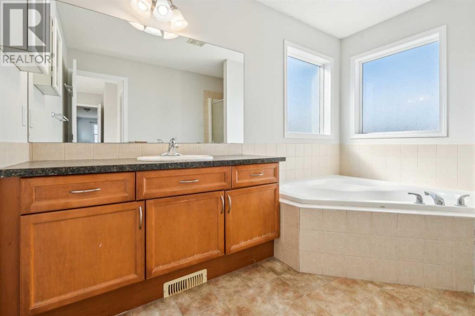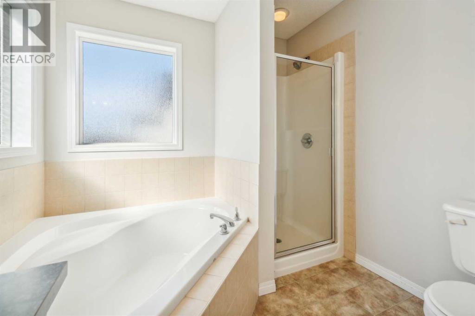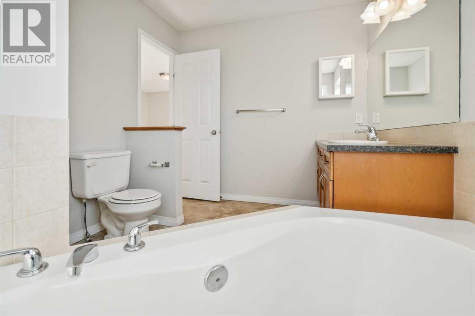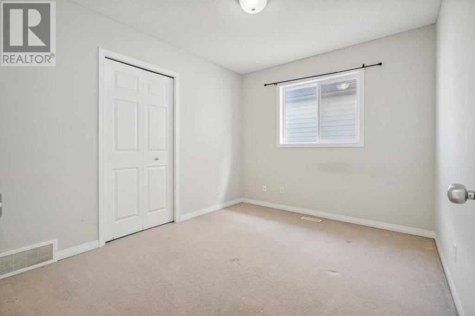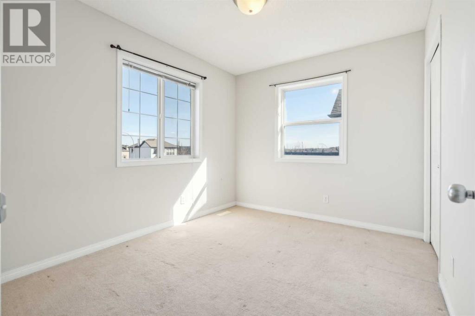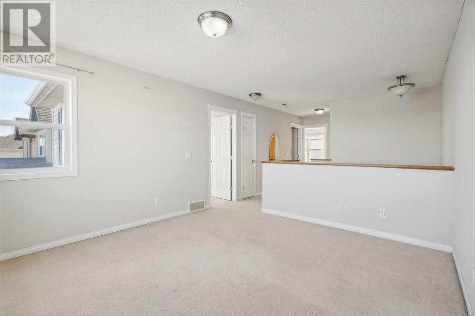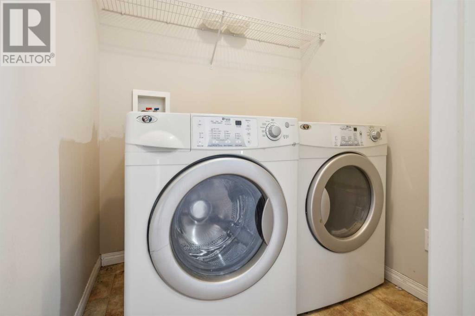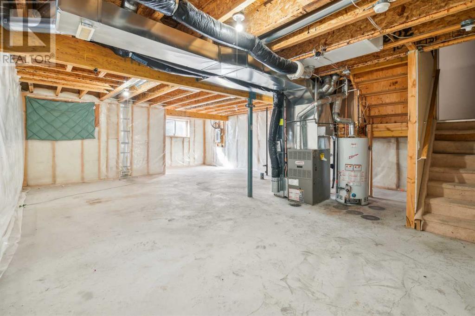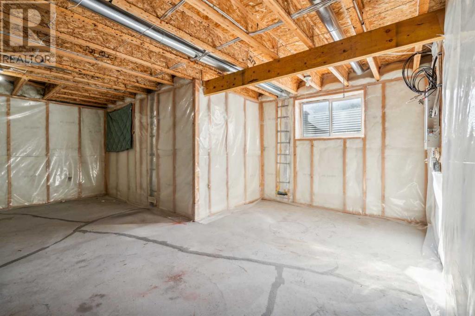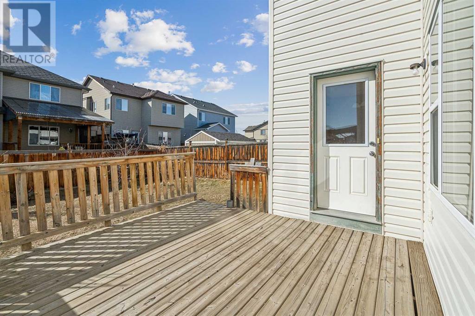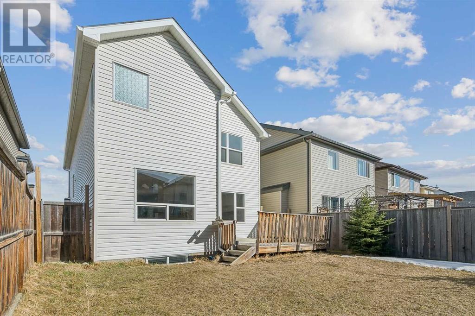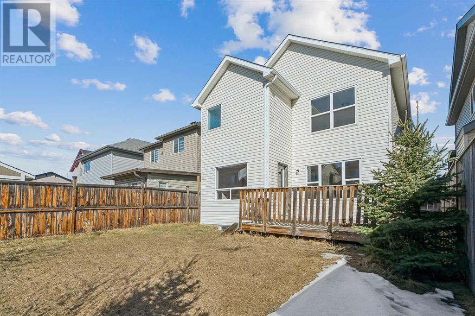3 Bedroom
3 Bathroom
1782.78 sqft
Fireplace
None
Forced Air
$648,000
Experience the charm of our stunning two-story residence nestled in the nice Evergreen community. This well maintained home boasts an inviting open-concept kitchen adorned with maple cabinets and a convenient eating bar. Gleaming hardwood and laminate floors grace the main level, while a spacious great room seamlessly connects to the kitchen and dining area. An additional office space on the main floor adds versatility.Upstairs, discover three bedrooms alongside the laundry room. The generously sized master bedroom boasts a walk-in closet and an ensuite featuring a separate soaker tub and shower. A bonus room awaits at the top of the stairs, perfect for family activities.The basement has enlarged windows, rough-in plumbing .Conveniently located just steps from Our Lady of the Evergreens school and transit stops, and a short drive to Stoney Trail, Costco and Shawnville Shopping Centre, this home offers both comfort and convenience. (id:41531)
Property Details
|
MLS® Number
|
A2122397 |
|
Property Type
|
Single Family |
|
Community Name
|
Evergreen |
|
Amenities Near By
|
Playground |
|
Features
|
No Smoking Home |
|
Parking Space Total
|
4 |
|
Plan
|
0511297 |
|
Structure
|
Deck |
Building
|
Bathroom Total
|
3 |
|
Bedrooms Above Ground
|
3 |
|
Bedrooms Total
|
3 |
|
Appliances
|
Washer, Refrigerator, Dishwasher, Stove, Dryer, Garage Door Opener |
|
Basement Development
|
Unfinished |
|
Basement Type
|
Full (unfinished) |
|
Constructed Date
|
2005 |
|
Construction Material
|
Wood Frame |
|
Construction Style Attachment
|
Detached |
|
Cooling Type
|
None |
|
Exterior Finish
|
Vinyl Siding |
|
Fireplace Present
|
Yes |
|
Fireplace Total
|
1 |
|
Flooring Type
|
Carpeted |
|
Foundation Type
|
Poured Concrete |
|
Half Bath Total
|
1 |
|
Heating Type
|
Forced Air |
|
Stories Total
|
2 |
|
Size Interior
|
1782.78 Sqft |
|
Total Finished Area
|
1782.78 Sqft |
|
Type
|
House |
Parking
Land
|
Acreage
|
No |
|
Fence Type
|
Fence |
|
Land Amenities
|
Playground |
|
Size Depth
|
33 M |
|
Size Frontage
|
9.75 M |
|
Size Irregular
|
322.00 |
|
Size Total
|
322 M2|0-4,050 Sqft |
|
Size Total Text
|
322 M2|0-4,050 Sqft |
|
Zoning Description
|
R-1n |
Rooms
| Level |
Type |
Length |
Width |
Dimensions |
|
Second Level |
Bonus Room |
|
|
3.86 M x 3.63 M |
|
Second Level |
Primary Bedroom |
|
|
4.52 M x 4.06 M |
|
Second Level |
Bedroom |
|
|
3.25 M x 2.74 M |
|
Second Level |
Bedroom |
|
|
3.25 M x 2.74 M |
|
Second Level |
4pc Bathroom |
|
|
2.57 M x 1.47 M |
|
Second Level |
4pc Bathroom |
|
|
3.30 M x 2.51 M |
|
Main Level |
Kitchen |
|
|
3.56 M x 3.30 M |
|
Main Level |
Dining Room |
|
|
3.30 M x 2.79 M |
|
Main Level |
Living Room |
|
|
4.32 M x 3.66 M |
|
Main Level |
Office |
|
|
3.71 M x 3.25 M |
|
Main Level |
2pc Bathroom |
|
|
1.45 M x 1.35 M |
https://www.realtor.ca/real-estate/26741669/419-everridge-drive-sw-calgary-evergreen
