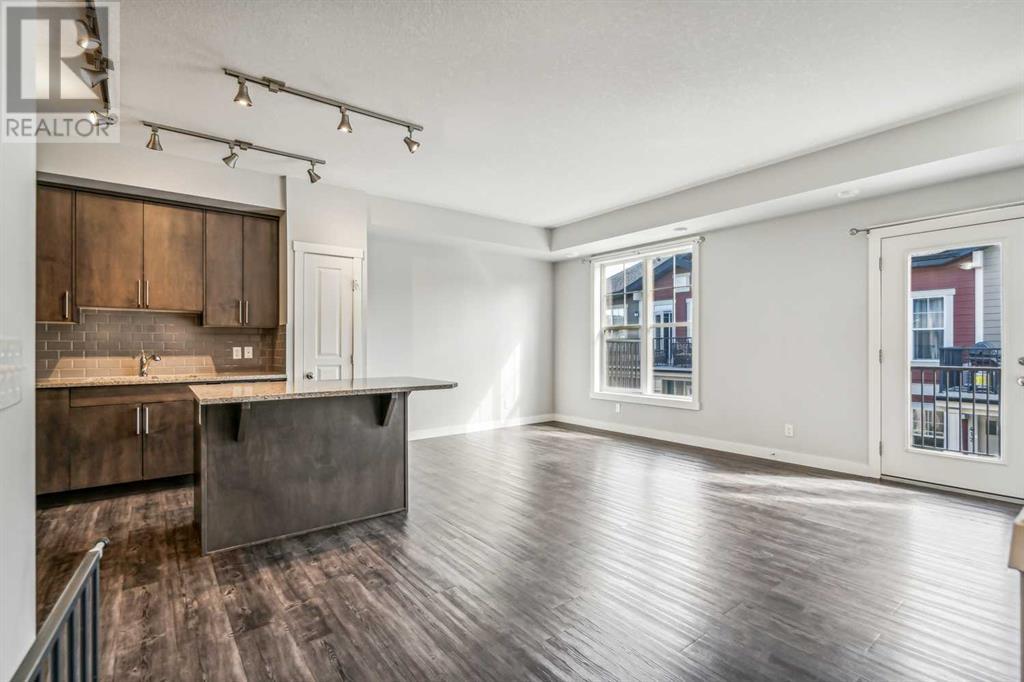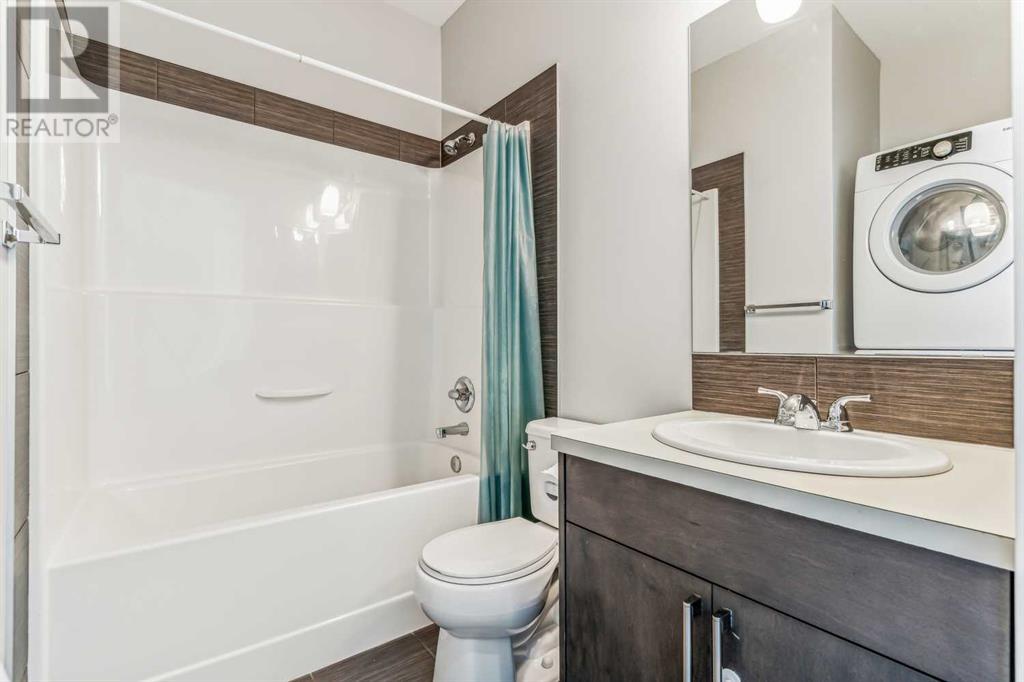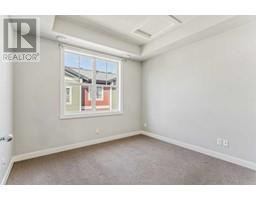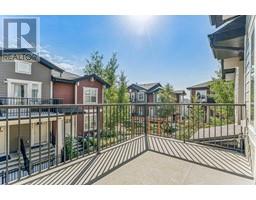Calgary Real Estate Agency
415 Cranford Walk Se Calgary, Alberta T3M 1R7
$374,900Maintenance, Condominium Amenities, Common Area Maintenance, Insurance, Ground Maintenance, Parking, Property Management, Reserve Fund Contributions, Waste Removal
$250.47 Monthly
Maintenance, Condominium Amenities, Common Area Maintenance, Insurance, Ground Maintenance, Parking, Property Management, Reserve Fund Contributions, Waste Removal
$250.47 Monthly**Price Improvement** Welcome to your inviting and beautifully maintained home nestled in the sought-after community of Cranston. This bright and airy 2-bedroom gem offers a modern open-concept layout, perfect for anyone looking to enjoy the best of Calgary living. The open-concept design effortlessly connects the living room, dining area, and kitchen, making it ideal for both entertaining and daily living. Large windows fill the space with natural light, creating a warm and welcoming atmosphere. Whip up your favorite meals in the sleek kitchen featuring stylish countertops, ample cabinetry, and a convenient breakfast bar. Retreat to the two generous bedrooms, both offering plenty of space for rest and relaxation. The full bathroom is tastefully designed with modern fixtures, ensuring comfort and style. Enjoy your morning coffee or unwind in the evening on your private patio, a perfect spot to soak in the tranquility of the neighborhood. This home is a fantastic opportunity for first-time buyers, downsizers, or investors looking for a property with great potential. The thoughtful layout, coupled with the prime location in Cranston, ensures this home won’t stay on the market long. Don’t miss out on making this your new address. Schedule your viewing today and discover the charm of this delightful home! (id:41531)
Property Details
| MLS® Number | A2159808 |
| Property Type | Single Family |
| Community Name | Cranston |
| Amenities Near By | Park, Playground, Schools, Shopping |
| Community Features | Pets Allowed With Restrictions |
| Features | Pvc Window, Parking |
| Parking Space Total | 1 |
| Plan | 1411767 |
Building
| Bathroom Total | 1 |
| Bedrooms Above Ground | 2 |
| Bedrooms Total | 2 |
| Appliances | Refrigerator, Dishwasher, Stove, Oven, Dryer, Microwave, Microwave Range Hood Combo, Garage Door Opener, Washer/dryer Stack-up |
| Basement Type | None |
| Constructed Date | 2013 |
| Construction Material | Wood Frame |
| Construction Style Attachment | Attached |
| Cooling Type | None |
| Fireplace Present | No |
| Flooring Type | Carpeted, Laminate |
| Foundation Type | Poured Concrete, Slab |
| Heating Type | Forced Air |
| Stories Total | 1 |
| Size Interior | 858 Sqft |
| Total Finished Area | 858 Sqft |
| Type | Row / Townhouse |
Parking
| Visitor Parking | |
| Attached Garage | 1 |
Land
| Acreage | No |
| Fence Type | Fence |
| Land Amenities | Park, Playground, Schools, Shopping |
| Landscape Features | Landscaped |
| Size Total Text | Unknown |
| Zoning Description | M-1 |
Rooms
| Level | Type | Length | Width | Dimensions |
|---|---|---|---|---|
| Main Level | Kitchen | 10.17 Ft x 9.92 Ft | ||
| Main Level | Dining Room | 8.92 Ft x 7.67 Ft | ||
| Main Level | Living Room | 17.50 Ft x 10.42 Ft | ||
| Main Level | Other | 12.42 Ft x 7.92 Ft | ||
| Main Level | Primary Bedroom | 10.42 Ft x 9.92 Ft | ||
| Main Level | Bedroom | 10.42 Ft x 8.50 Ft | ||
| Main Level | 4pc Bathroom | 7.50 Ft x 4.92 Ft |
https://www.realtor.ca/real-estate/27323655/415-cranford-walk-se-calgary-cranston
Interested?
Contact us for more information












































