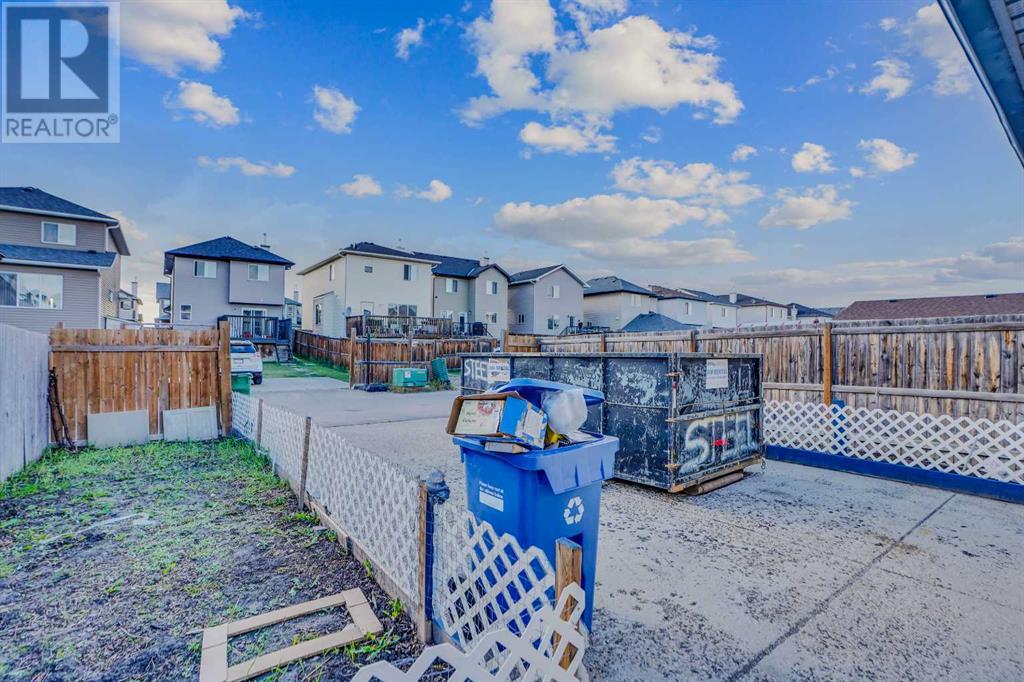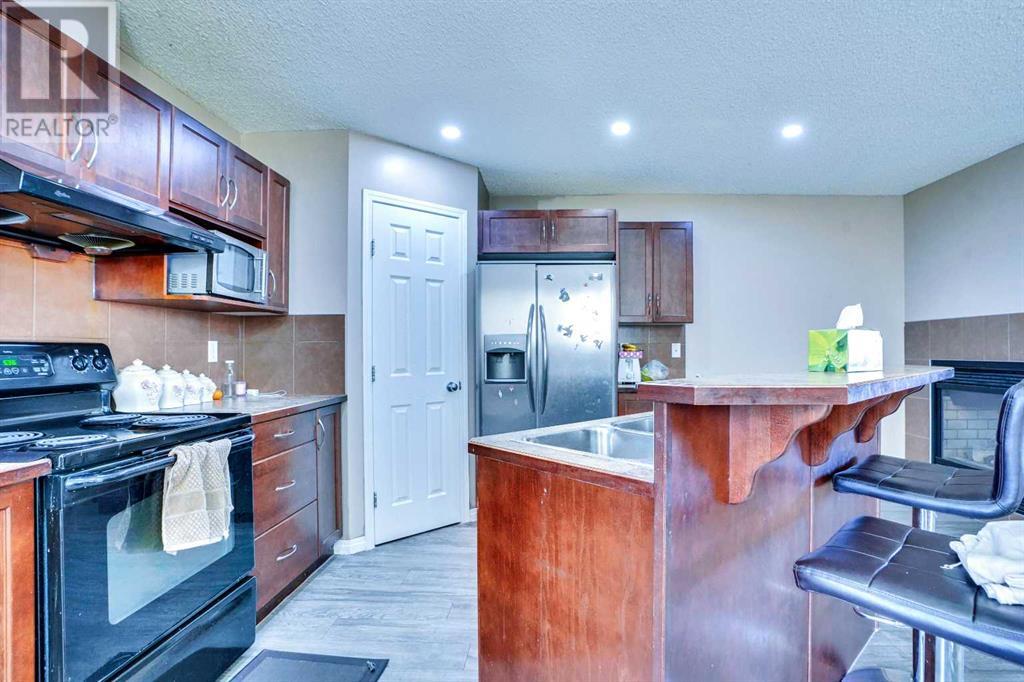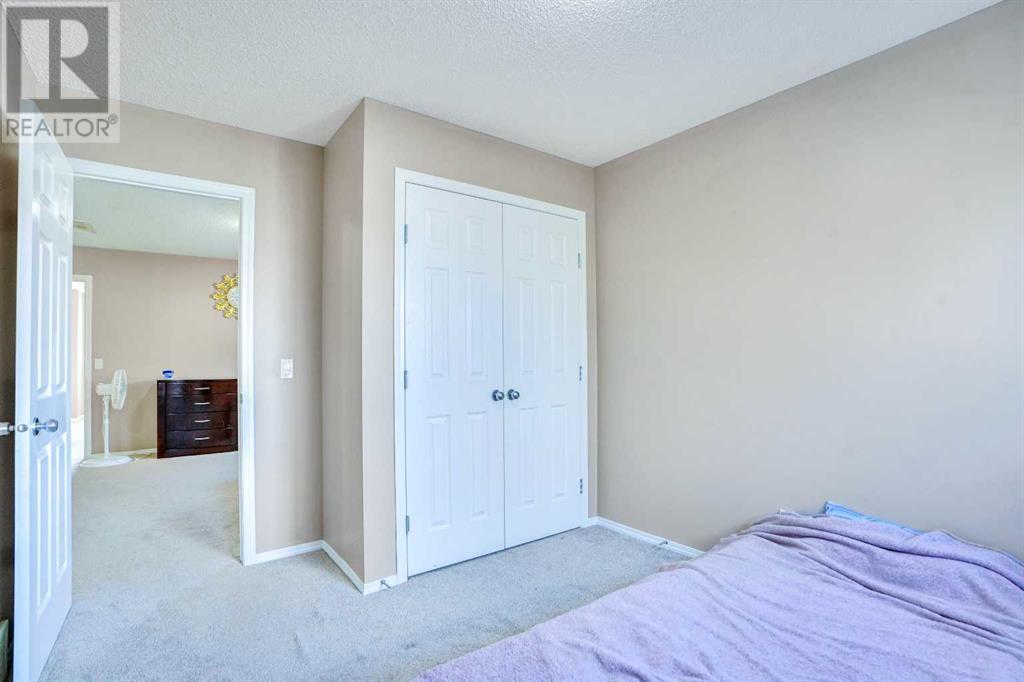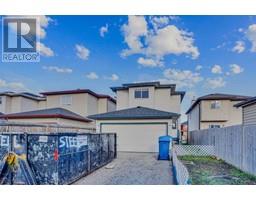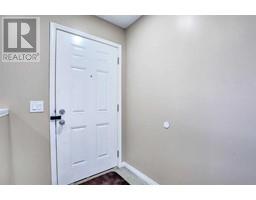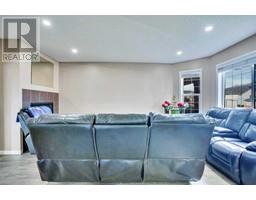Calgary Real Estate Agency
41 Taralake Terrace Ne Calgary, Alberta T3J 0A4
3 Bedroom
3 Bathroom
16587 sqft
Fireplace
Central Air Conditioning
Forced Air
$599,900
BEAUTIFUL 1658 SQ. FT TWO STOREY DETACHED HOME IN GREAT LOCATION OF TARADALE NE, WALKING DISTANCE TO SCHOOLS, SHOPPING , TRANSIT, LRT, PARK ETC. SHOWS VERY WELL ! THREE GOOD SIZE BEDROOMS PLUS NICE BONUS ROON ON UPPER LEVEL, 2.5 BATHS, REAR DOUBLE ATTACHED GARAGE, NICE KITCHEN WITH ISLAND, SPACIOUS DINING AREA AND POT LIGHTS, GAS FIRE PLACE, CENTRAL AIR CONDITIONING, SPACIOUS LIVING ROOM ! VEREY CLOSE TO ALL THE AMENITIES ! IMMEDIATE POSSESSION AVAIALBLE ! (id:41531)
Property Details
| MLS® Number | A2166204 |
| Property Type | Single Family |
| Community Name | Taradale |
| Amenities Near By | Park, Playground, Schools, Shopping |
| Features | No Animal Home, No Smoking Home |
| Parking Space Total | 2 |
| Plan | 0513556 |
Building
| Bathroom Total | 3 |
| Bedrooms Above Ground | 3 |
| Bedrooms Total | 3 |
| Appliances | Washer, Refrigerator, Dishwasher, Stove, Dryer |
| Basement Development | Unfinished |
| Basement Type | Full (unfinished) |
| Constructed Date | 2006 |
| Construction Material | Wood Frame |
| Construction Style Attachment | Detached |
| Cooling Type | Central Air Conditioning |
| Exterior Finish | Vinyl Siding |
| Fireplace Present | Yes |
| Fireplace Total | 1 |
| Flooring Type | Carpeted, Vinyl Plank |
| Foundation Type | Poured Concrete |
| Half Bath Total | 1 |
| Heating Fuel | Natural Gas |
| Heating Type | Forced Air |
| Stories Total | 2 |
| Size Interior | 16587 Sqft |
| Total Finished Area | 1658.07 Sqft |
| Type | House |
Parking
| Attached Garage | 2 |
Land
| Acreage | No |
| Fence Type | Fence |
| Land Amenities | Park, Playground, Schools, Shopping |
| Size Frontage | 9.14 M |
| Size Irregular | 302.00 |
| Size Total | 302 M2|0-4,050 Sqft |
| Size Total Text | 302 M2|0-4,050 Sqft |
| Zoning Description | R-1n |
Rooms
| Level | Type | Length | Width | Dimensions |
|---|---|---|---|---|
| Main Level | Living Room | 15.42 Ft x 17.00 Ft | ||
| Main Level | Kitchen | 13.25 Ft x 15.50 Ft | ||
| Main Level | Dining Room | 7.75 Ft x 15.58 Ft | ||
| Main Level | 2pc Bathroom | 5.08 Ft x 4.92 Ft | ||
| Upper Level | 4pc Bathroom | 7.42 Ft x 5.00 Ft | ||
| Upper Level | 4pc Bathroom | 7.58 Ft x 10.08 Ft | ||
| Upper Level | Bedroom | 9.58 Ft x 11.25 Ft | ||
| Upper Level | Bedroom | 11.08 Ft x 9.75 Ft | ||
| Upper Level | Bonus Room | 13.67 Ft x 15.25 Ft | ||
| Upper Level | Primary Bedroom | 13.08 Ft x 16.92 Ft |
https://www.realtor.ca/real-estate/27432379/41-taralake-terrace-ne-calgary-taradale
Interested?
Contact us for more information




