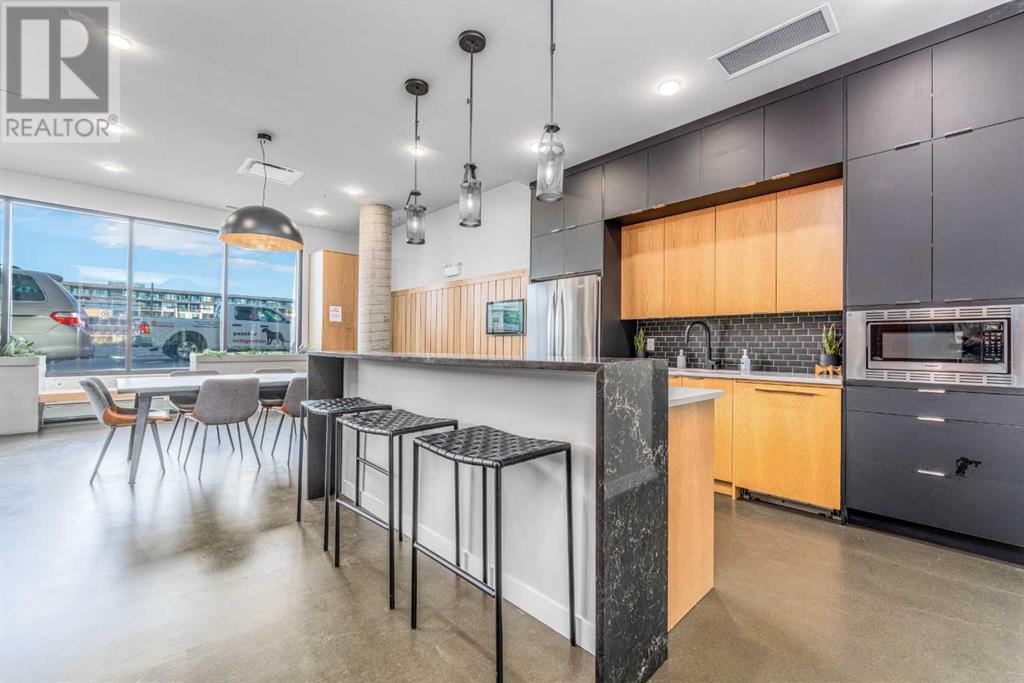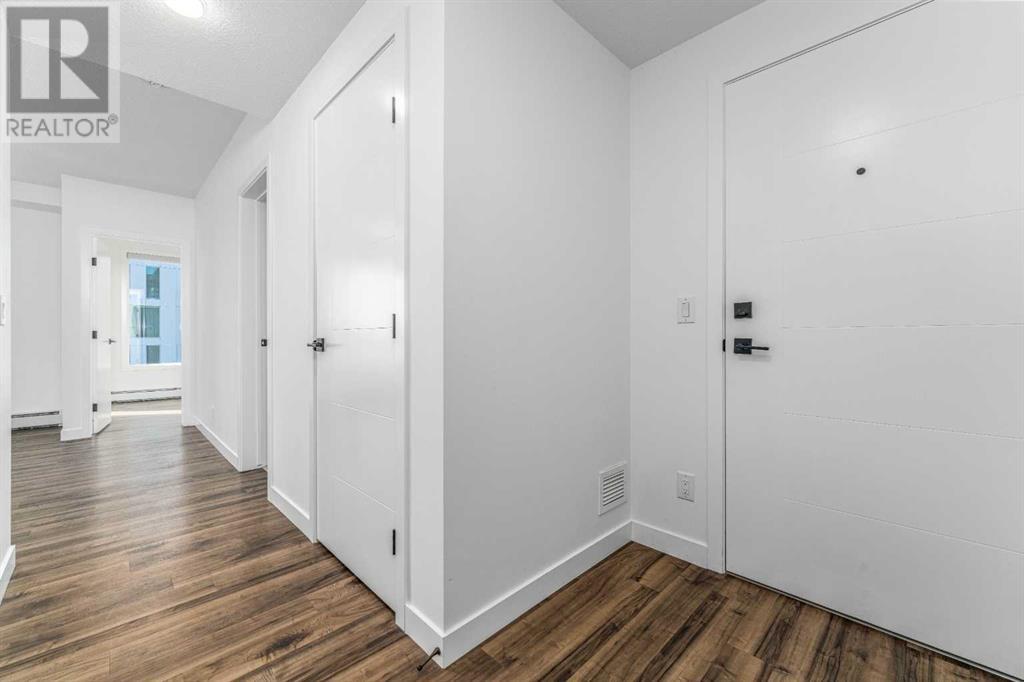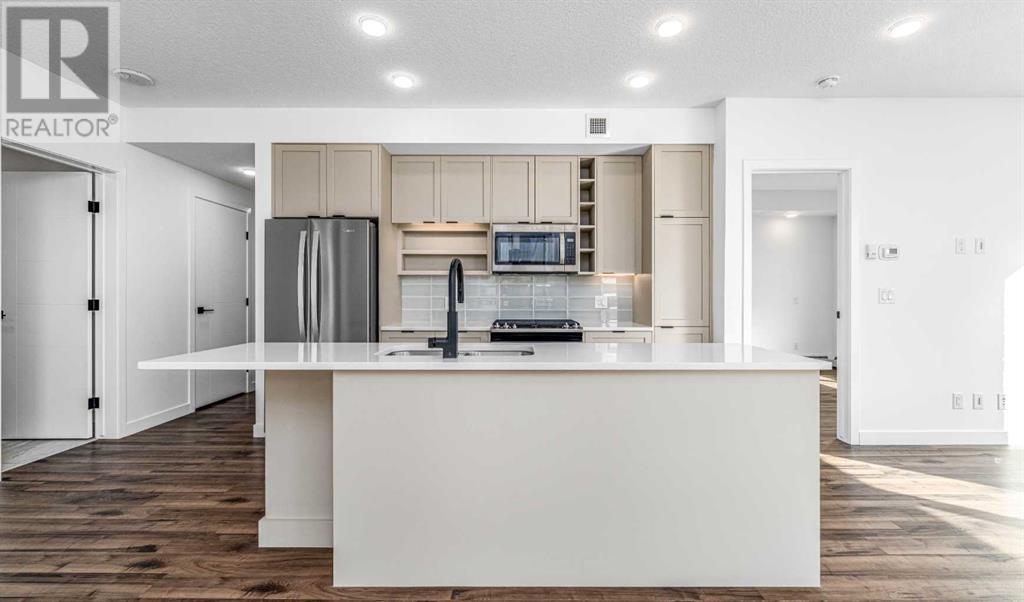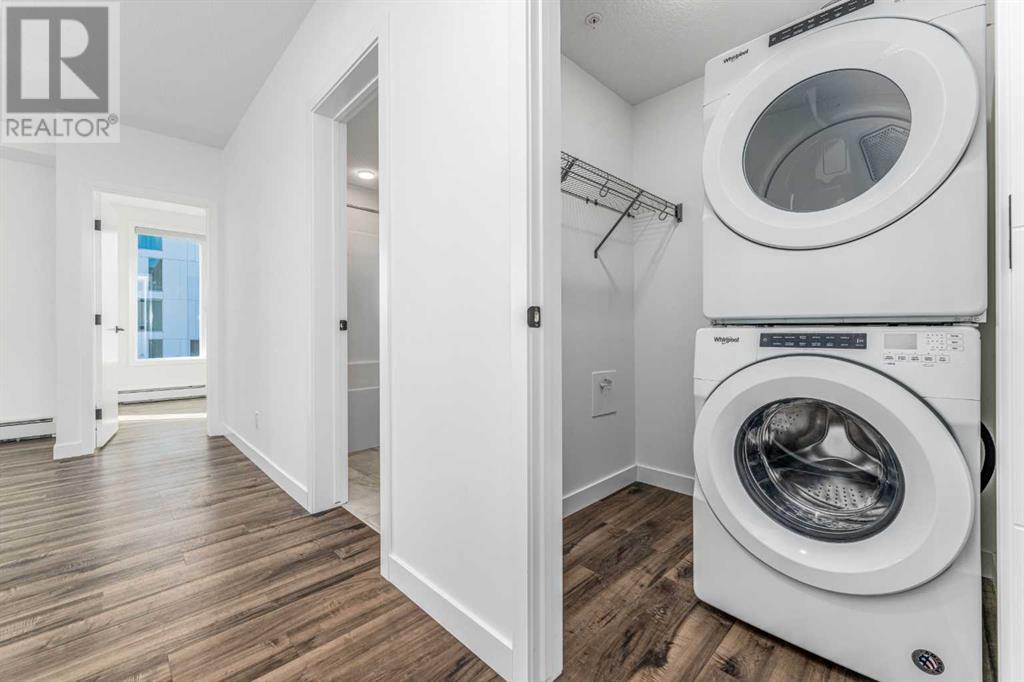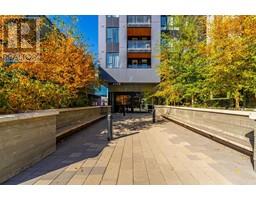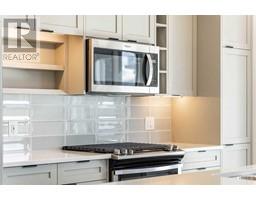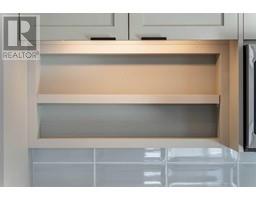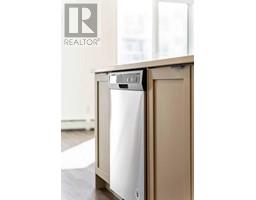Calgary Real Estate Agency
409, 4138 University Avenue Nw Calgary, Alberta T3B 6L4
$589,900Maintenance, Common Area Maintenance, Heat, Ground Maintenance, Parking, Property Management, Reserve Fund Contributions, Other, See Remarks, Sewer, Water
$655 Monthly
Maintenance, Common Area Maintenance, Heat, Ground Maintenance, Parking, Property Management, Reserve Fund Contributions, Other, See Remarks, Sewer, Water
$655 MonthlyStunning Views! Sunny SW CORNER Property - 2 bedrooms, 2 bathrooms, 2 titled parking stalls! This nearly brand new corner unit will thrill the most discerning buyer, with the open plan concept that is laden with floor-to-ceiling windows! The chef's gourmet kitchen has never been been fully used....and boasts an oversized central island, stylish custom cabinetry and high-end stainless steel appliances! The two bedrooms are separated by the living room and thus offer privacy. The primary bedroom has a full ensuite bathroom and walk in closet space. Bedroom two has an adjacent full bathroom. In-suite laundry / storage area. Two titled underground parking stalls (#298, #299) plus a full storage locker in the parkade # 29. The AUGUST Complex boasts a range of amenities, including a lounge/party room, a rooftop common area, and bicycle storage. Located near supermarkets, restaurants, coffee shops, movie theatre, public transportation, the University of Calgary, Alberta Children’s Hospital, plus Market Mall. You will enjoy all amenities within minutes of this "like brand new" property! (id:41531)
Property Details
| MLS® Number | A2172625 |
| Property Type | Single Family |
| Community Name | University District |
| Amenities Near By | Park, Playground, Shopping |
| Community Features | Pets Allowed With Restrictions |
| Features | No Animal Home, No Smoking Home, Parking |
| Parking Space Total | 2 |
| Plan | 2011323 |
| Structure | Deck |
Building
| Bathroom Total | 2 |
| Bedrooms Above Ground | 2 |
| Bedrooms Total | 2 |
| Amenities | Party Room |
| Appliances | Refrigerator, Range - Electric, Dishwasher, Microwave Range Hood Combo, Washer & Dryer |
| Constructed Date | 2020 |
| Construction Style Attachment | Attached |
| Cooling Type | See Remarks |
| Exterior Finish | See Remarks |
| Fireplace Present | No |
| Flooring Type | Vinyl Plank |
| Heating Type | Baseboard Heaters |
| Stories Total | 6 |
| Size Interior | 880 Sqft |
| Total Finished Area | 880 Sqft |
| Type | Apartment |
Land
| Acreage | No |
| Fence Type | Not Fenced |
| Land Amenities | Park, Playground, Shopping |
| Size Total Text | Unknown |
| Zoning Description | Dc |
Rooms
| Level | Type | Length | Width | Dimensions |
|---|---|---|---|---|
| Main Level | Foyer | 7.33 Ft x 4.83 Ft | ||
| Main Level | Kitchen | 12.00 Ft x 8.08 Ft | ||
| Main Level | Dining Room | 8.17 Ft x 13.08 Ft | ||
| Main Level | Living Room | 11.25 Ft x 13.58 Ft | ||
| Main Level | Laundry Room | 5.00 Ft x 5.08 Ft | ||
| Main Level | Other | 23.33 Ft x 5.75 Ft | ||
| Main Level | Primary Bedroom | 11.08 Ft x 14.67 Ft | ||
| Main Level | Bedroom | 9.42 Ft x 9.08 Ft | ||
| Main Level | Other | 6.08 Ft x 4.08 Ft | ||
| Main Level | Other | 5.33 Ft x 2.00 Ft | ||
| Main Level | 4pc Bathroom | 8.42 Ft x 4.83 Ft | ||
| Main Level | 3pc Bathroom | 8.08 Ft x 8.25 Ft |
Interested?
Contact us for more information









