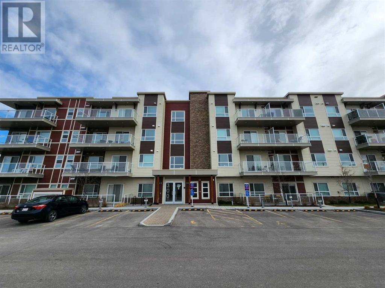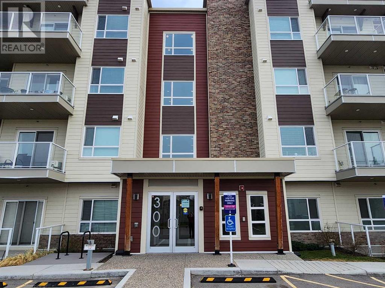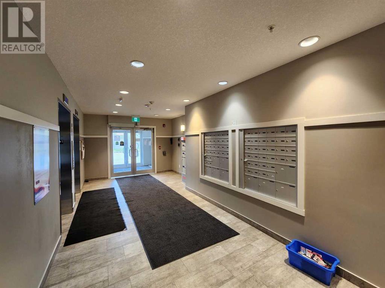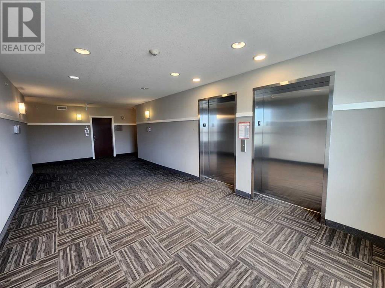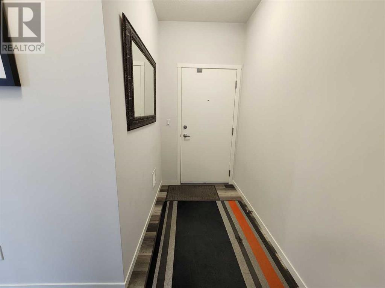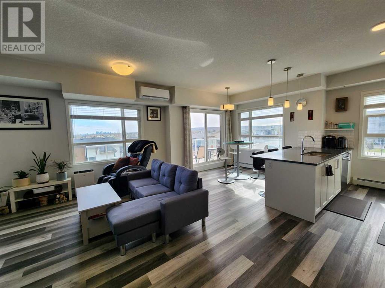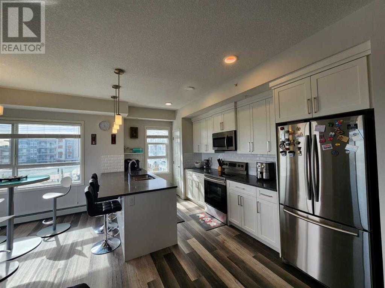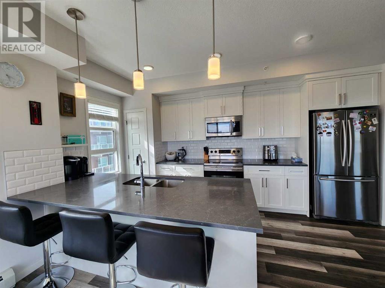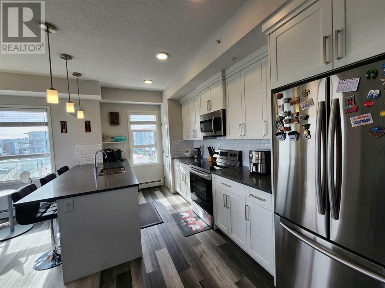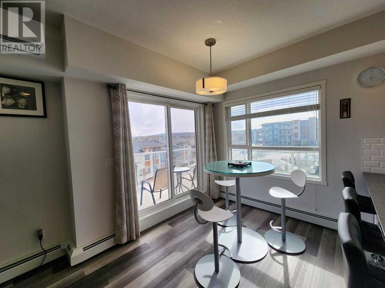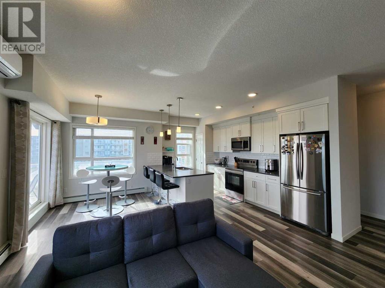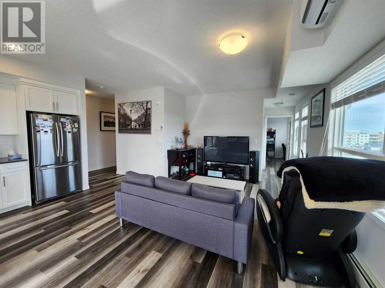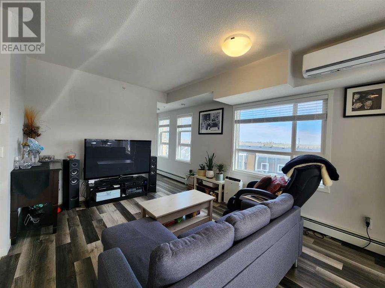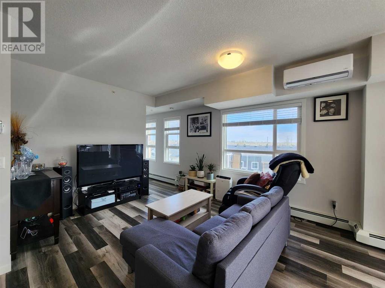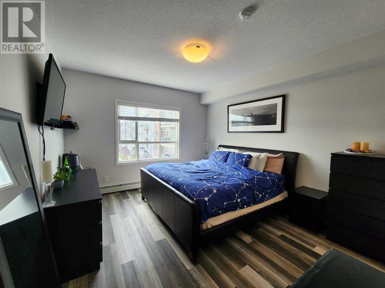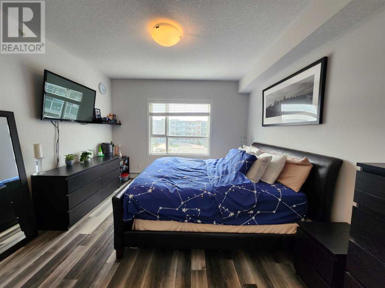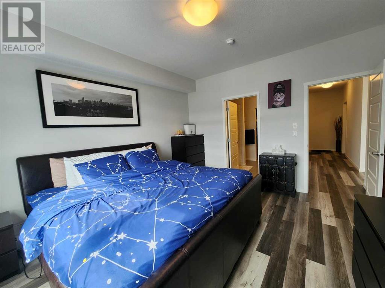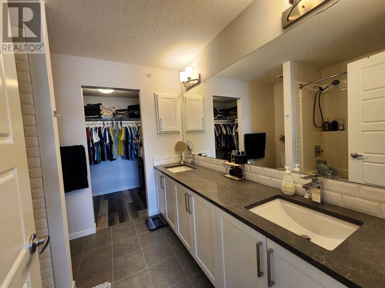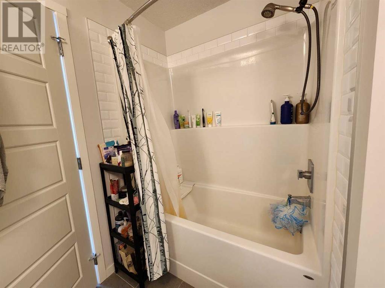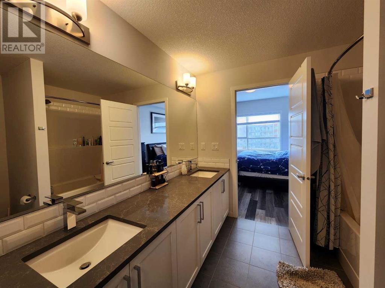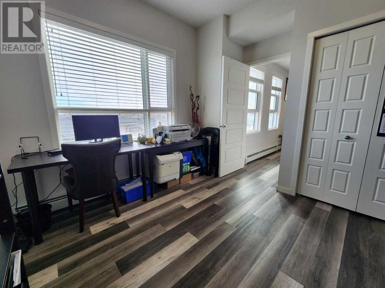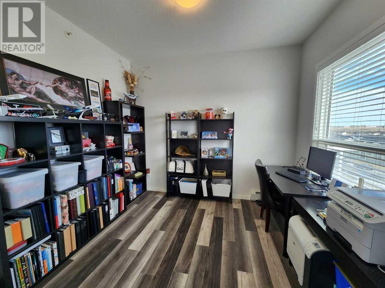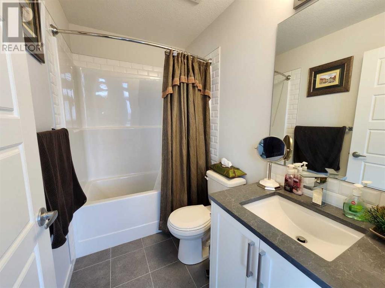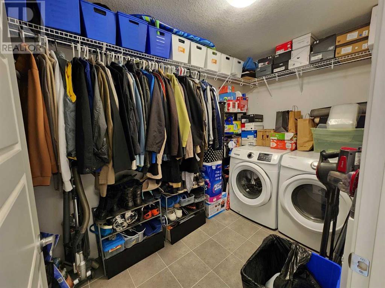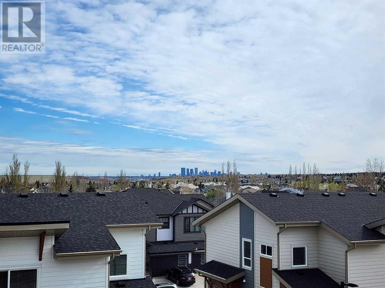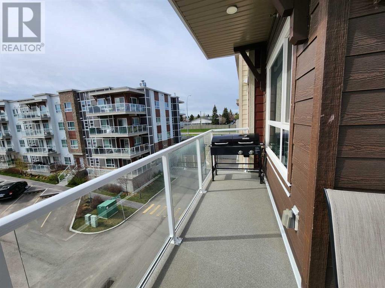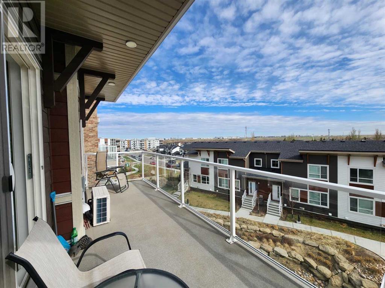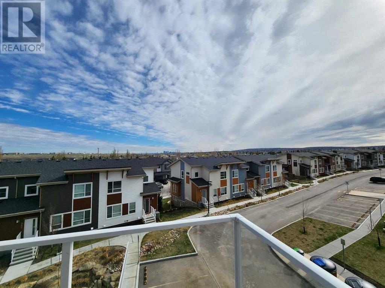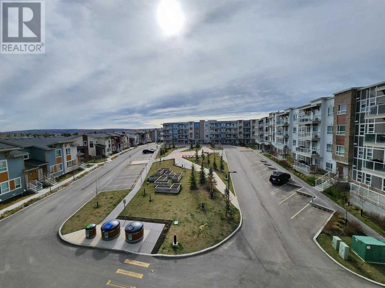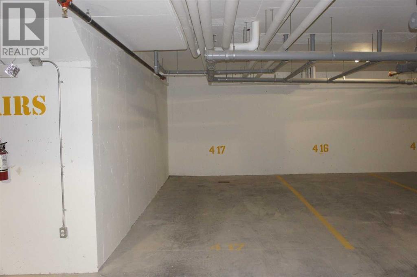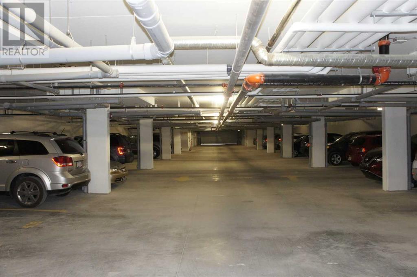Calgary Real Estate Agency
409, 300 Harvest Hills Place Ne Calgary, Alberta T3K 2P4
$489,900Maintenance, Condominium Amenities, Common Area Maintenance, Insurance, Property Management, Reserve Fund Contributions, Sewer, Waste Removal, Water
$588.66 Monthly
Maintenance, Condominium Amenities, Common Area Maintenance, Insurance, Property Management, Reserve Fund Contributions, Sewer, Waste Removal, Water
$588.66 MonthlyBeautiful unobstructed downtown view, top floor, end unit with lots of windows, very well kept just like new, and fully upgraded, welcome to this 1064 sqft apartment unit in convenient Harvest Hills. It is 4 years old. It features Luxury Vinyl Plank flooring and tiles throughout the unit, engineering stone counter top in the kitchen and bathrooms, 9 feet ceiling, air condition, and large L shape balcony with beautiful views. It has 2 bedrooms, 2 full bathrooms, large master bedroom with double vanity sinks and large walk in closet, large and bright living room, spacious upgraded kitchen, and large dining area with sliding door to balcony, and large laundry room with storage area. It also has an underground heated parking stall. It closes to playground, tennis court, shopping, public transit, and easy access to major roads. ** 409, 300 Harvest Hills Place NE ** (id:41531)
Property Details
| MLS® Number | A2130398 |
| Property Type | Single Family |
| Community Name | Harvest Hills |
| Amenities Near By | Playground, Recreation Nearby |
| Community Features | Pets Allowed With Restrictions |
| Features | No Animal Home, No Smoking Home |
| Parking Space Total | 1 |
| Plan | 1812025 |
| Structure | Squash & Raquet Court |
Building
| Bathroom Total | 2 |
| Bedrooms Above Ground | 2 |
| Bedrooms Total | 2 |
| Appliances | Washer, Refrigerator, Dishwasher, Stove, Dryer, Microwave, Window Coverings |
| Constructed Date | 2020 |
| Construction Material | Wood Frame |
| Construction Style Attachment | Attached |
| Cooling Type | Central Air Conditioning |
| Fireplace Present | No |
| Flooring Type | Ceramic Tile, Laminate |
| Heating Type | Baseboard Heaters |
| Stories Total | 4 |
| Size Interior | 1064 Sqft |
| Total Finished Area | 1064 Sqft |
| Type | Apartment |
Parking
| Underground |
Land
| Acreage | No |
| Land Amenities | Playground, Recreation Nearby |
| Size Total Text | Unknown |
| Zoning Description | M-1 |
Rooms
| Level | Type | Length | Width | Dimensions |
|---|---|---|---|---|
| Main Level | Other | 9.58 Ft x 4.50 Ft | ||
| Main Level | 4pc Bathroom | 7.83 Ft x 4.75 Ft | ||
| Main Level | 5pc Bathroom | 8.17 Ft x 8.00 Ft | ||
| Main Level | Primary Bedroom | 12.17 Ft x 13.75 Ft | ||
| Main Level | Other | 8.17 Ft x 5.17 Ft | ||
| Main Level | Bedroom | 10.33 Ft x 11.50 Ft | ||
| Main Level | Dining Room | 10.00 Ft x 9.25 Ft | ||
| Main Level | Kitchen | 7.33 Ft x 15.67 Ft | ||
| Main Level | Living Room | 11.58 Ft x 14.17 Ft | ||
| Main Level | Laundry Room | 5.83 Ft x 11.33 Ft | ||
| Main Level | Other | 7.00 Ft x 23.17 Ft |
https://www.realtor.ca/real-estate/26867686/409-300-harvest-hills-place-ne-calgary-harvest-hills
Interested?
Contact us for more information
