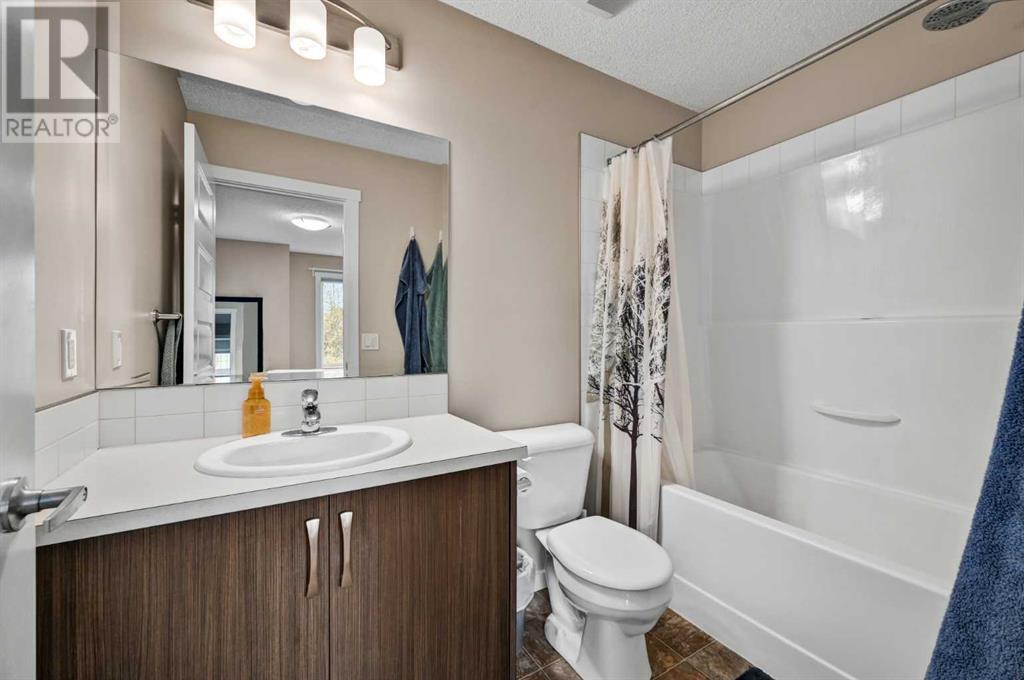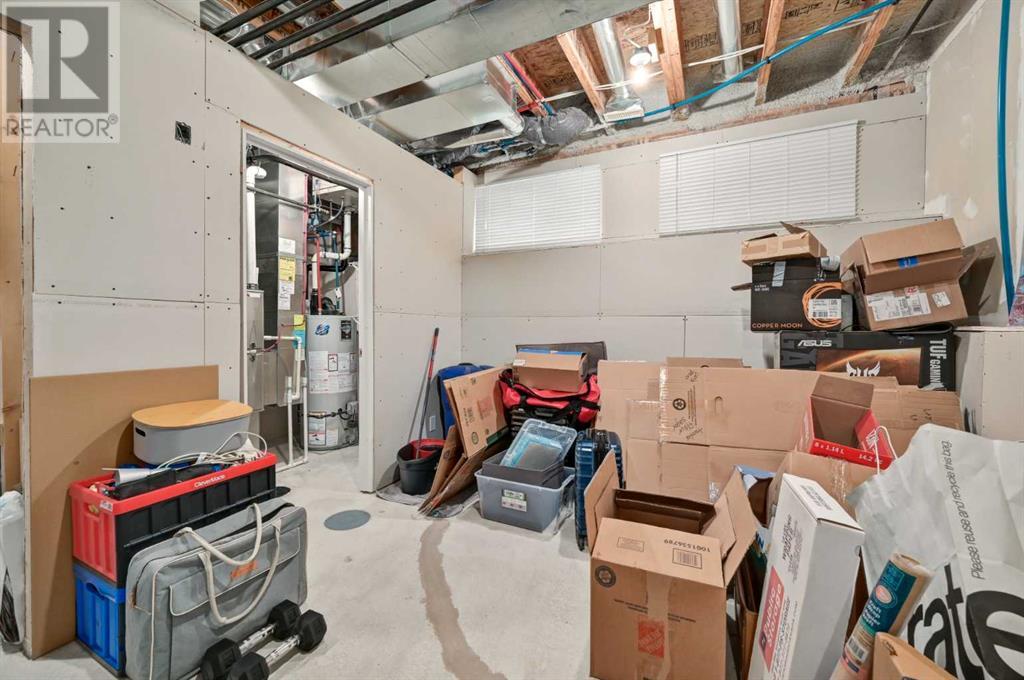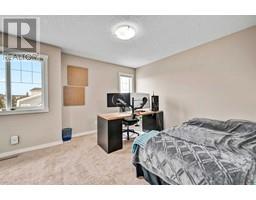Calgary Real Estate Agency
407 Auburn Bay Circle Se Calgary, Alberta T3M 2A2
$475,000Maintenance, Common Area Maintenance, Insurance, Property Management, Reserve Fund Contributions, Waste Removal
$284.83 Monthly
Maintenance, Common Area Maintenance, Insurance, Property Management, Reserve Fund Contributions, Waste Removal
$284.83 Monthly***PROPERTY BACK TO MARKET DUE TO BUYER NOT OBTAINING FINANCING*** Welcome to your new home nestled in desirable Auburn Bay with LAKE ACCESS – with the Resident’s Association nearby, you have unparalleled access to so many things to do! Imagine walking 9 mins on warmer summer days and hanging out on the “beach” and enjoying beautiful views of Auburn Bay Lake, or settle a grudge match with your tennis buddy at the courts. For those with an ACTIVE LIFESTYLE, you go to the park/playground with your kids, or enjoy a nice evening stroll on the walking/biking paths. If weather is not as cooperative – no problem: Enjoy the myriad of shopping, restaurants, and entertainment in Seton (5 mins) which includes groceries, or catching the latest movies at Cineplex. Still wanting more? – You’re 4 mins from the world’s largest at SETON YMCA (fitness, gym, swimming, climbing, skating, programs for all ages and much more!). Life can get quite busy, building your career and commuting is closer than you think to Downtown (24 mins). If you’re going anywhere else in the city for work or leisure, you have easy access to Stoney and Deerfoot. It’s very convenient that K-12 schools are only 2-4 mins away, so pick-ups and drop-offs are made simple. You’ll also find peace of mind knowing that the state-of-the-art SOUTH HEALTH CAMPUS HOSPITAL is only steps away from home. Going into your new home, cleaning is made easy for kids/pets with linoleum and stylish LAMINATE PLANK flooring on the most used bottom 2 levels. Plenty of storage space for gear or tools, or finish the lower level for an extra flex space (w/ rough-in bathroom). Not very common in most townhouses you’ll appreciate the upgrades put into this WELL-CARED FOR HOME: Both Primary Bedrooms w/ Ensuites, walk-in-closets, and CENTRAL A/C! Also, often times townhouses don’t have private FULLY FENCED BACKYARDS, where you can picture yourself BBQ-ing and bathing in the sunlight of your south facing yard, plus usable outdoor with the addit ion of the retaining wall to make it level (not in other units in the complex). *WOW* Don’t miss this opportunity to make this IMMACULATE home yours today! (id:41531)
Property Details
| MLS® Number | A2171821 |
| Property Type | Single Family |
| Community Name | Auburn Bay |
| Amenities Near By | Park, Playground, Recreation Nearby, Schools, Shopping, Water Nearby |
| Community Features | Lake Privileges, Fishing, Pets Allowed With Restrictions |
| Features | Pvc Window, No Smoking Home, Parking |
| Parking Space Total | 2 |
| Plan | 1311864 |
| Structure | Deck |
Building
| Bathroom Total | 3 |
| Bedrooms Above Ground | 2 |
| Bedrooms Total | 2 |
| Appliances | Washer, Refrigerator, Dishwasher, Stove, Dryer, Garburator, Microwave Range Hood Combo, Window Coverings, Garage Door Opener |
| Basement Development | Partially Finished |
| Basement Type | Full (partially Finished) |
| Constructed Date | 2014 |
| Construction Material | Wood Frame |
| Construction Style Attachment | Attached |
| Cooling Type | Central Air Conditioning |
| Exterior Finish | Composite Siding |
| Fireplace Present | No |
| Flooring Type | Carpeted, Laminate, Tile |
| Foundation Type | Poured Concrete |
| Half Bath Total | 1 |
| Heating Fuel | Natural Gas |
| Heating Type | Forced Air |
| Stories Total | 3 |
| Size Interior | 1428.48 Sqft |
| Total Finished Area | 1428.48 Sqft |
| Type | Row / Townhouse |
Parking
| Attached Garage | 1 |
Land
| Acreage | No |
| Fence Type | Fence |
| Land Amenities | Park, Playground, Recreation Nearby, Schools, Shopping, Water Nearby |
| Landscape Features | Landscaped, Lawn |
| Size Depth | 23.55 M |
| Size Frontage | 5.49 M |
| Size Irregular | 131.00 |
| Size Total | 131 M2|0-4,050 Sqft |
| Size Total Text | 131 M2|0-4,050 Sqft |
| Zoning Description | M-1 |
Rooms
| Level | Type | Length | Width | Dimensions |
|---|---|---|---|---|
| Second Level | Living Room | 17.17 Ft x 14.92 Ft | ||
| Second Level | Dining Room | 14.08 Ft x 10.50 Ft | ||
| Second Level | Kitchen | 11.58 Ft x 10.00 Ft | ||
| Second Level | 2pc Bathroom | 5.08 Ft x 4.83 Ft | ||
| Third Level | Primary Bedroom | 17.17 Ft x 14.33 Ft | ||
| Third Level | 4pc Bathroom | 8.58 Ft x 5.00 Ft | ||
| Third Level | Bedroom | 17.17 Ft x 11.75 Ft | ||
| Third Level | 4pc Bathroom | 8.58 Ft x 4.92 Ft | ||
| Basement | Storage | 10.08 Ft x 12.50 Ft | ||
| Basement | Furnace | 6.42 Ft x 6.83 Ft | ||
| Main Level | Foyer | 5.75 Ft x 6.50 Ft |
https://www.realtor.ca/real-estate/27525416/407-auburn-bay-circle-se-calgary-auburn-bay
Interested?
Contact us for more information
















































