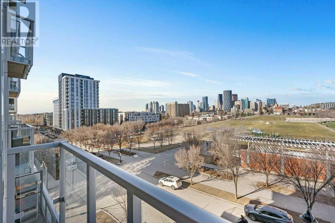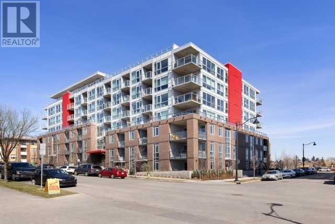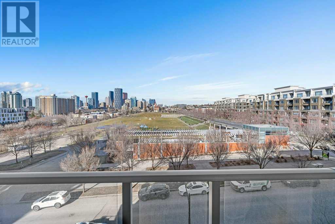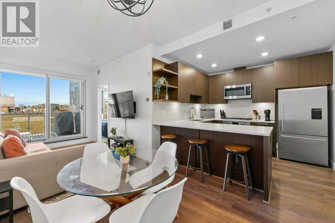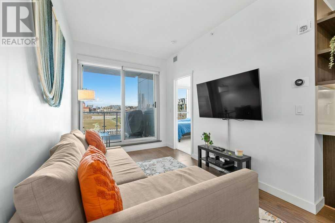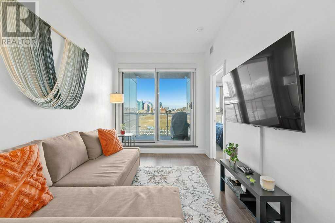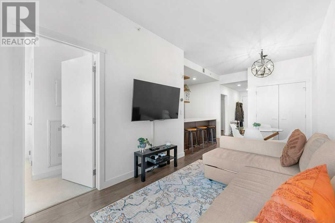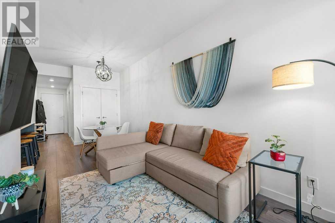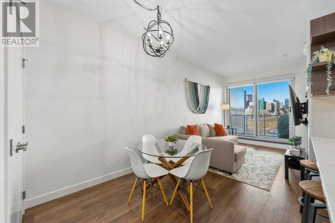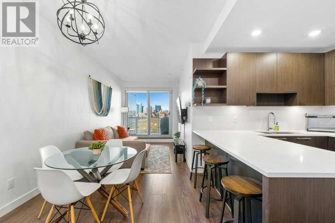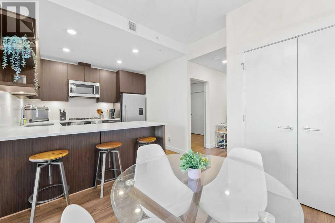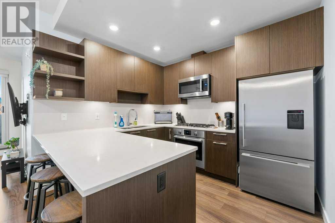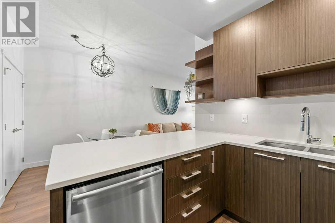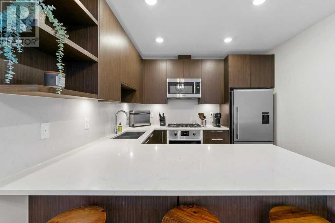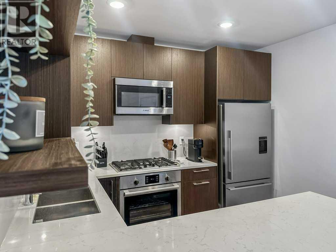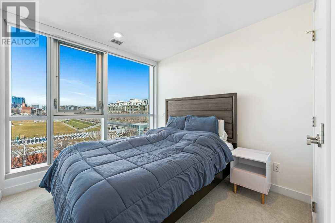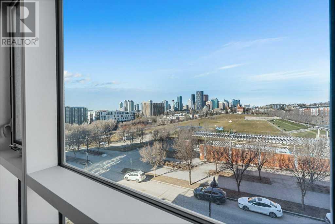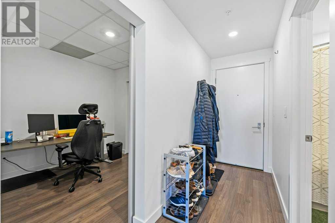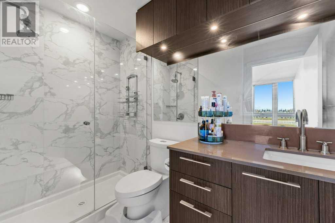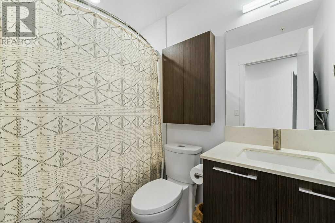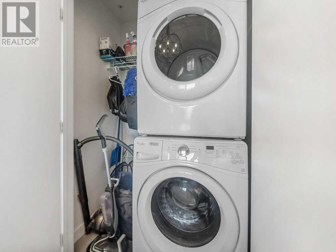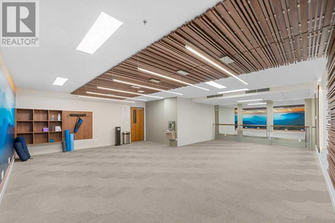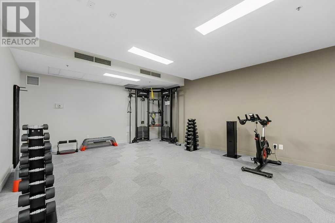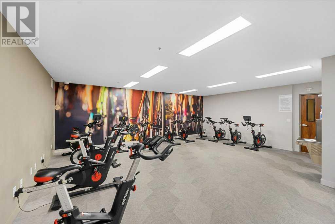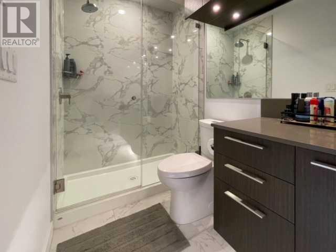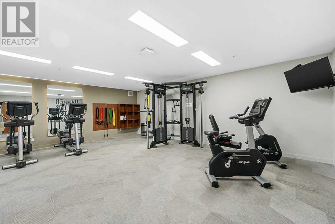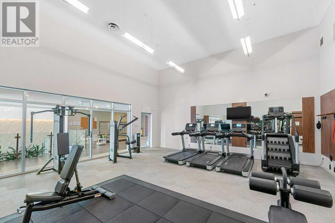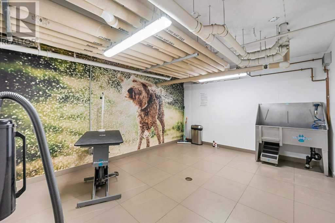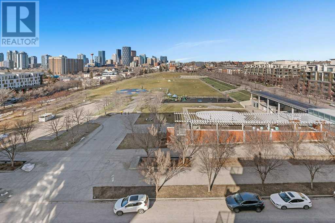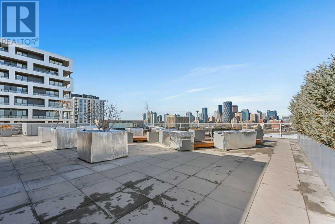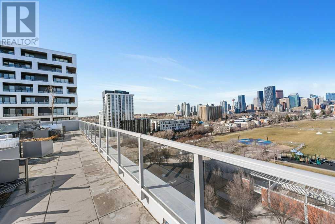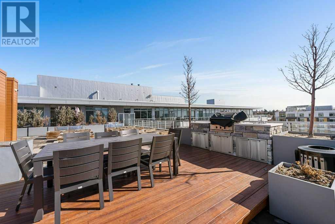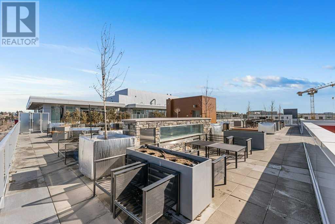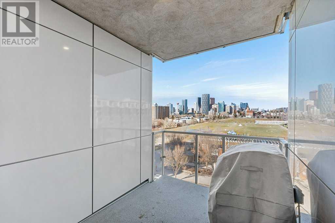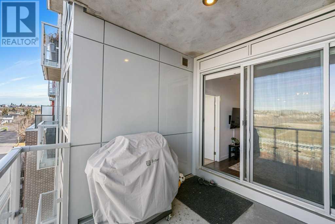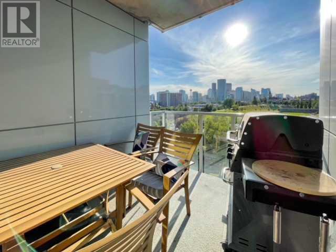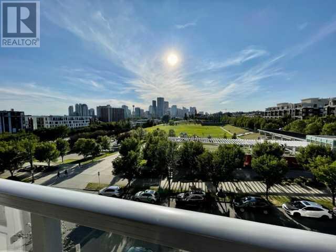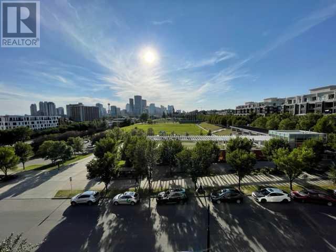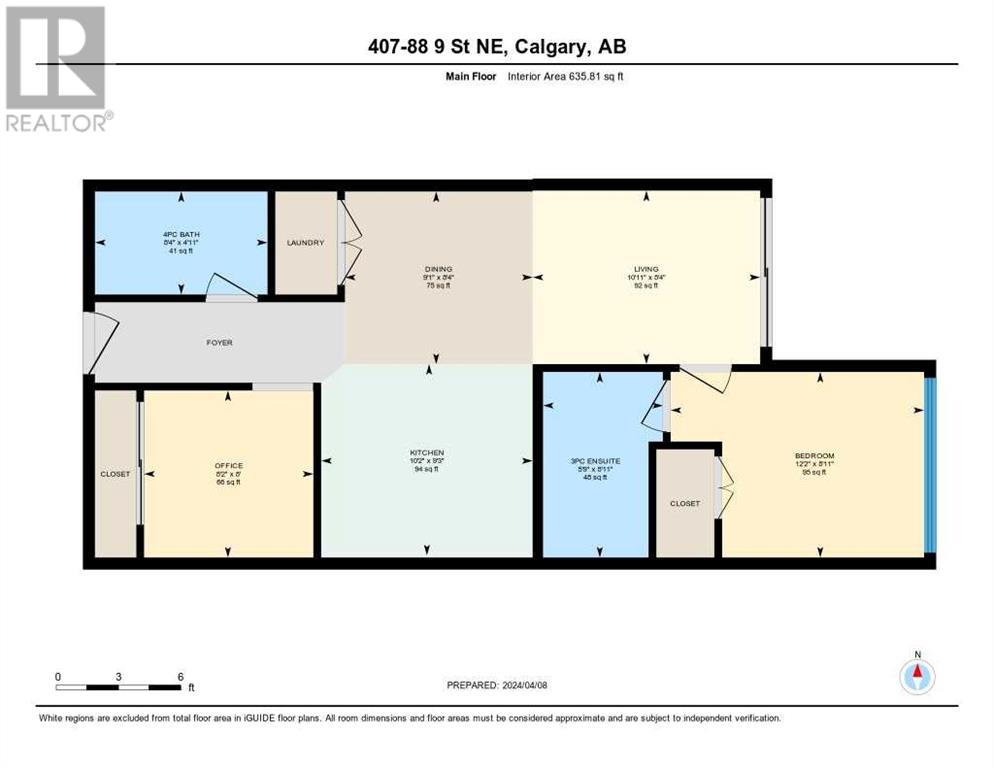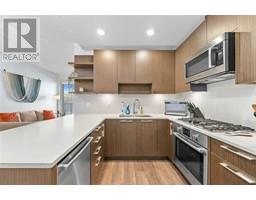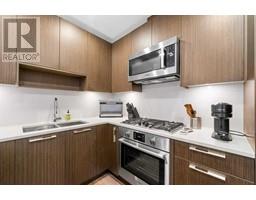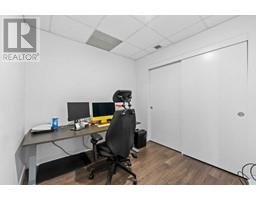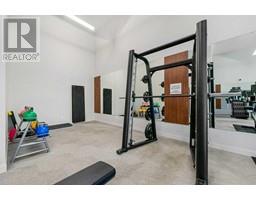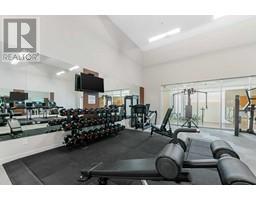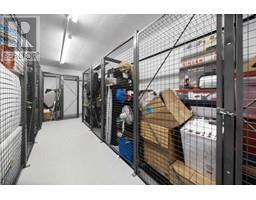Calgary Real Estate Agency
407, 88 9 Street Ne Calgary, Alberta T2E 4H7
$449,900Maintenance, Condominium Amenities, Caretaker, Common Area Maintenance, Heat, Insurance, Parking, Property Management, Reserve Fund Contributions, Sewer, Water
$451.56 Monthly
Maintenance, Condominium Amenities, Caretaker, Common Area Maintenance, Heat, Insurance, Parking, Property Management, Reserve Fund Contributions, Sewer, Water
$451.56 MonthlyThis two-bedroom, two-bathroom condo in the Radius building faces west and boasts STUNNING VIEWS of downtown in the vibrant Bridgeland neighbourhood. Situated by the park, it stands out as the only LEED Platinum-certified building in Calgary, offering top-notch amenities, including concierge services, an expansive rooftop terrace with BBQ facilities and garden plots, four fitness centres including yoga and cardio studios, bike storage, dog wash, car wash, ski/snowboard tech room, and SPUD room, making it the most desirable residence in the area. The unit is equipped with high-end Bosch and Fisher Paykel appliances, a gas cooktop, quartz countertops, a breakfast bar, A/C, energy-efficient fixtures, 9-foot ceilings, and a private balcony with a gas line for BBQ, providing impressive views of downtown and park! The master bedroom features a 3-piece ensuite with ample storage and captivating downtown views, while the second bedroom is conveniently located near the main living area and adjacent to the 4-piece bathroom. Additionally, the parking stall offers the option for electric charging. This is one of the only newer complexes in Bridgeland that offers the option to own your home! (id:41531)
Property Details
| MLS® Number | A2120766 |
| Property Type | Single Family |
| Community Name | Bridgeland/Riverside |
| Amenities Near By | Park, Playground |
| Community Features | Pets Allowed With Restrictions |
| Features | Parking |
| Parking Space Total | 1 |
| Plan | 1910069 |
| Structure | None, Workshop |
Building
| Bathroom Total | 2 |
| Bedrooms Above Ground | 2 |
| Bedrooms Total | 2 |
| Amenities | Car Wash, Exercise Centre |
| Appliances | Washer, Refrigerator, Cooktop - Gas, Dishwasher, Dryer, Garburator, Microwave Range Hood Combo, Oven - Built-in, See Remarks, Window Coverings, Garage Door Opener |
| Constructed Date | 2019 |
| Construction Material | Poured Concrete |
| Construction Style Attachment | Attached |
| Cooling Type | Central Air Conditioning |
| Exterior Finish | Brick, Concrete, Metal |
| Fireplace Present | No |
| Flooring Type | Carpeted, Ceramic Tile, Laminate |
| Heating Fuel | Natural Gas |
| Stories Total | 7 |
| Size Interior | 635.81 Sqft |
| Total Finished Area | 635.81 Sqft |
| Type | Apartment |
Parking
| Underground |
Land
| Acreage | No |
| Land Amenities | Park, Playground |
| Size Total Text | Unknown |
| Zoning Description | Dc |
Rooms
| Level | Type | Length | Width | Dimensions |
|---|---|---|---|---|
| Main Level | 4pc Bathroom | 4.92 Ft x 8.30 Ft | ||
| Main Level | Bedroom | 8.92 Ft x 12.20 Ft | ||
| Main Level | Dining Room | 8.30 Ft x 9.06 Ft | ||
| Main Level | 3pc Bathroom | 8.92 Ft x 5.77 Ft | ||
| Main Level | Kitchen | 9.22 Ft x 10.20 Ft | ||
| Main Level | Living Room | 8.37 Ft x 10.92 Ft | ||
| Main Level | Bedroom | 8.00 Ft x 8.17 Ft |
https://www.realtor.ca/real-estate/26733985/407-88-9-street-ne-calgary-bridgelandriverside
Interested?
Contact us for more information
