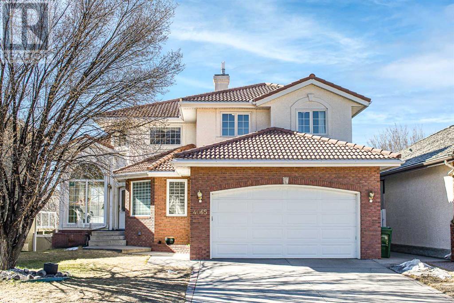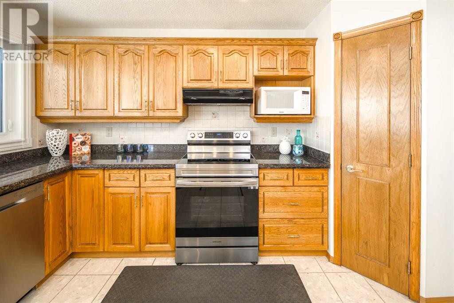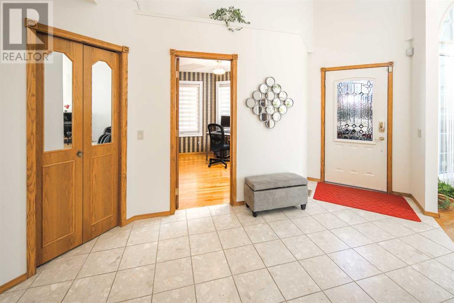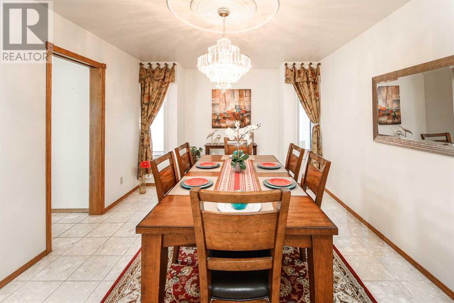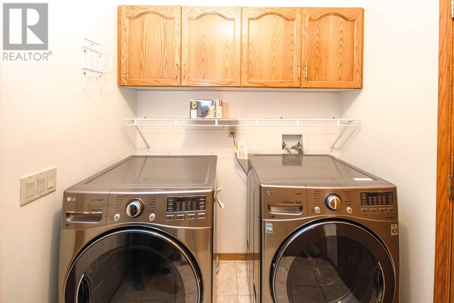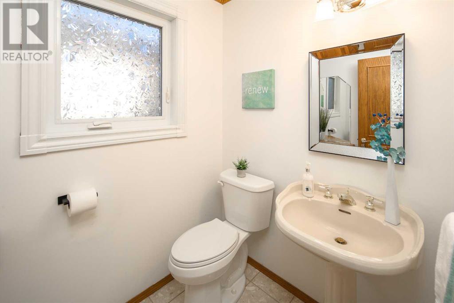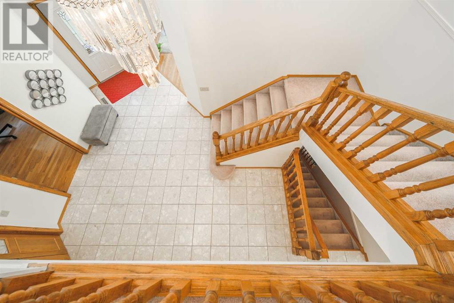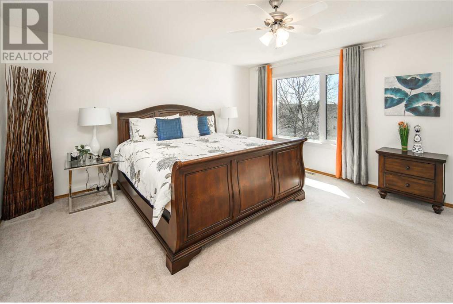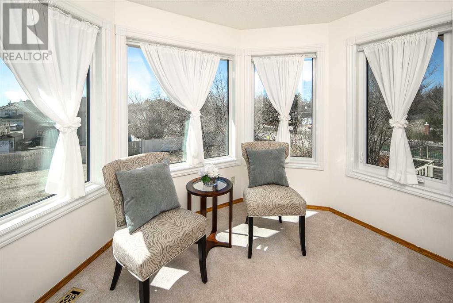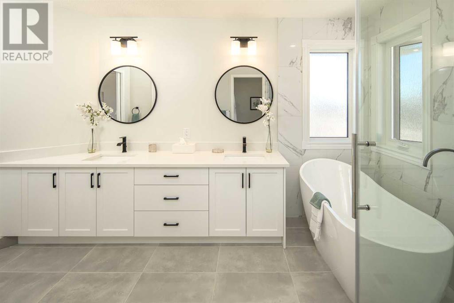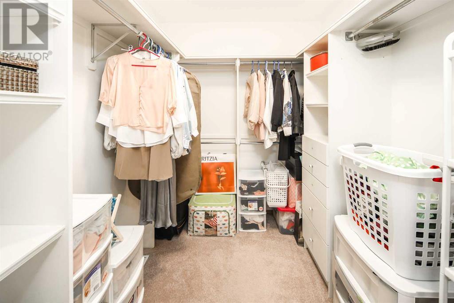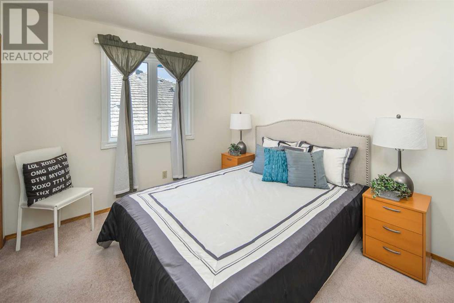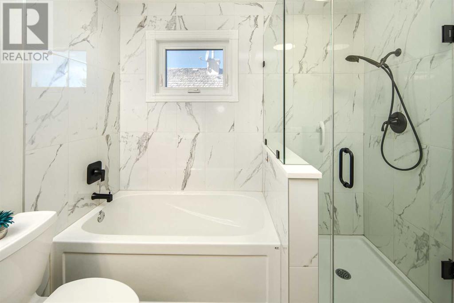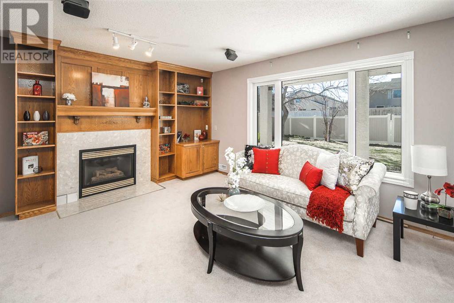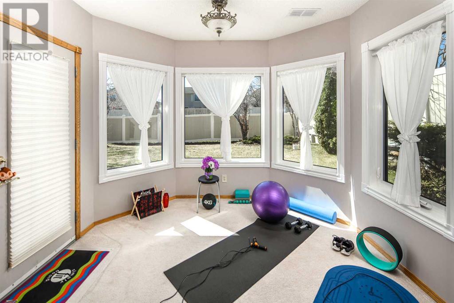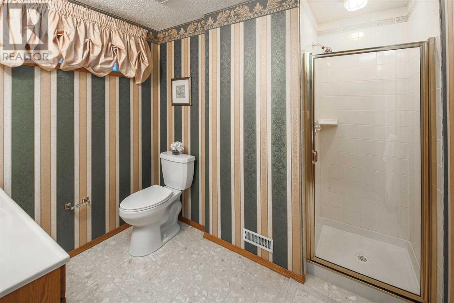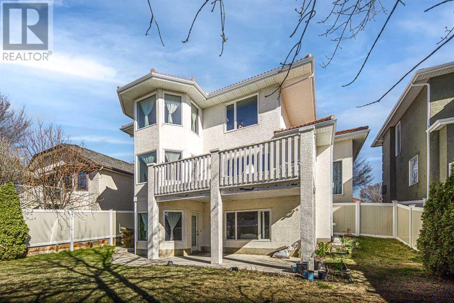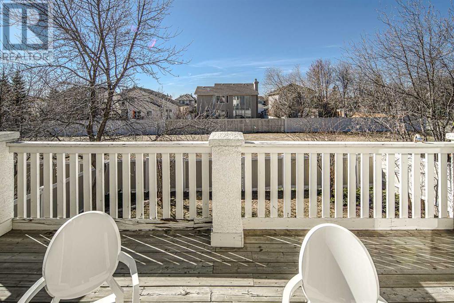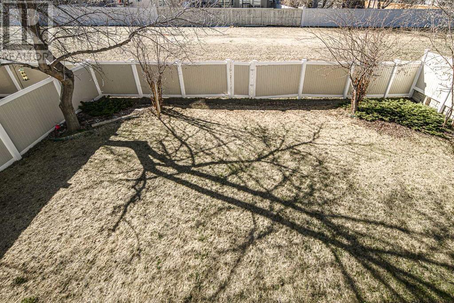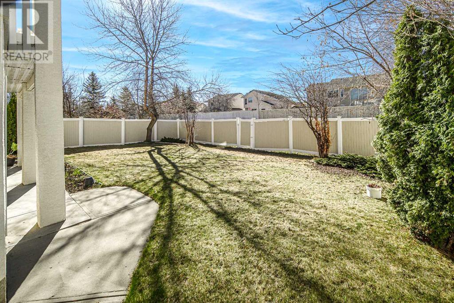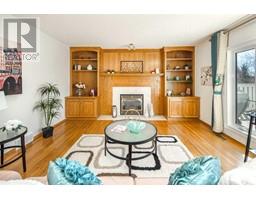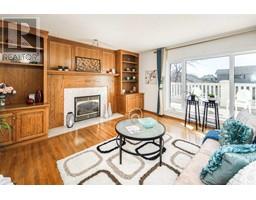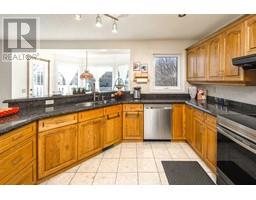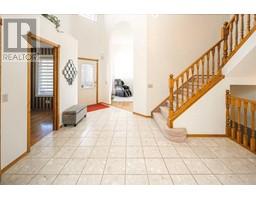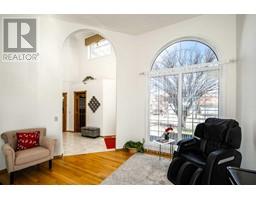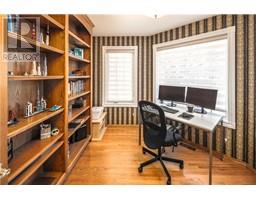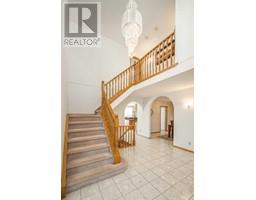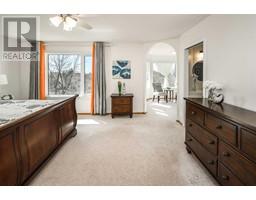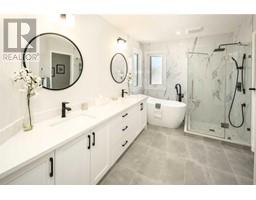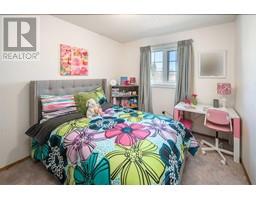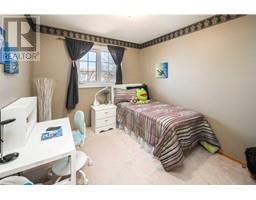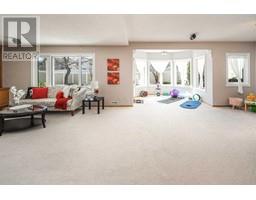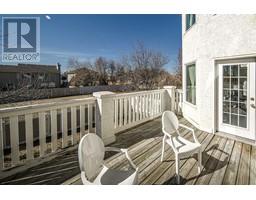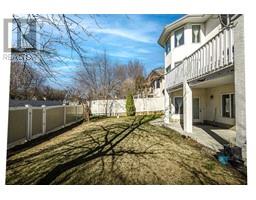Calgary Real Estate Agency
4065 Edgevalley Landing Nw Calgary, Alberta T3A 5H5
$1,168,800
OPEN HOUSE May 4th (Saturday ) 1:00-3:00 pm. Location, location, location! Welcome to this beautiful two-story home nestled in Edgevalley, boasting a serene South-facing orientation overlooking a lush greenbelt and mere steps away from a picturesque treed ravine. With 3 levels of refined estate living, this captivating residence features 5 bedrooms plus a den/office with exquisite hardwood and expensive marble tile floors throughout main floor. Step inside to discover a thoughtfully designed family-friendly floor plan, complete with a formal dining room, a high ceiling living room, and a spacious great room adorned with a cozy fireplace embraced by built-in cabinets. The dedicated breakfast nook offers seamless access to a sizable balcony, perfect for enjoying morning coffee or alfresco dining. The kitchen is a chef's delight, boasting stunning granite counters and upgraded stainless steel appliances, creating an inviting space for culinary creations. Ascend to the upper level, where 4 generously sized bedrooms await. The spacious master bedroom includes a tranquil owner's retreat, featuring a cozy sitting area and a walk-in closet. The owner's retreat is further enhanced by a sleek renovated ensuite, boasting quartz-topped double vanities and an oversized glass shower. The bright and expansive walkout basement is an entertainer's dream, boasting a vast recreation room perfect for hosting gatherings and movie nights on the big screen. Additionally, a playroom, 5th bedroom, and a well-appointed 4-piece bath complete this level, providing ample space for family and guests alike. Extensive top-quality improvements including Two High-Efficiency Furnaces (2021) Triple Pane Energy Saving Windows on three levels (2019) and New Master Bathroom and Main Bathroom with heated floors (2021). This luxury residence offers unparalleled convenience, with top-ranking schools such as Edgemont Elementary School just 700 meters away and Tom Baines School, a top-ranking middle school, a mere 1.2 kilometers away. Edgemont's students also have access to esteemed high schools like Sir Winston Churchill School. The location is further enriched by its proximity to walking paths, shopping destinations, playgrounds, public transit, and the scenic Nose Hills Park, all within walking distance. Don't miss the opportunity to make this exceptional residence your forever home, where luxury, comfort, and convenience converge in perfect harmony. Schedule your private tour today! (id:41531)
Open House
This property has open houses!
1:00 pm
Ends at:3:00 pm
Property Details
| MLS® Number | A2125460 |
| Property Type | Single Family |
| Community Name | Edgemont |
| Amenities Near By | Park, Playground |
| Features | Closet Organizers, No Animal Home, No Smoking Home, Level |
| Parking Space Total | 4 |
| Plan | 9311915 |
| Structure | Deck |
Building
| Bathroom Total | 4 |
| Bedrooms Above Ground | 4 |
| Bedrooms Below Ground | 1 |
| Bedrooms Total | 5 |
| Appliances | Washer, Refrigerator, Dishwasher, Stove, Dryer, Microwave, Hood Fan, Window Coverings, Garage Door Opener |
| Basement Development | Finished |
| Basement Features | Walk Out |
| Basement Type | Full (finished) |
| Constructed Date | 1993 |
| Construction Material | Wood Frame |
| Construction Style Attachment | Detached |
| Cooling Type | None |
| Exterior Finish | Brick, Stucco |
| Fireplace Present | Yes |
| Fireplace Total | 2 |
| Flooring Type | Carpeted, Hardwood, Marble |
| Foundation Type | Poured Concrete |
| Half Bath Total | 1 |
| Heating Fuel | Natural Gas |
| Heating Type | Forced Air |
| Stories Total | 2 |
| Size Interior | 2791.4 Sqft |
| Total Finished Area | 2791.4 Sqft |
| Type | House |
Parking
| Attached Garage | 2 |
Land
| Acreage | No |
| Fence Type | Fence |
| Land Amenities | Park, Playground |
| Landscape Features | Landscaped |
| Size Depth | 34.49 M |
| Size Frontage | 15.9 M |
| Size Irregular | 6415.00 |
| Size Total | 6415 Sqft|4,051 - 7,250 Sqft |
| Size Total Text | 6415 Sqft|4,051 - 7,250 Sqft |
| Zoning Description | R-c1 |
Rooms
| Level | Type | Length | Width | Dimensions |
|---|---|---|---|---|
| Basement | Recreational, Games Room | 17.92 Ft x 15.00 Ft | ||
| Basement | Furnace | 9.16 Ft x 11.50 Ft | ||
| Basement | Storage | 8.33 Ft x 10.82 Ft | ||
| Basement | Bedroom | 17.50 Ft x 11.58 Ft | ||
| Basement | 3pc Bathroom | 8.17 Ft x 6.08 Ft | ||
| Basement | Exercise Room | 15.92 Ft x 14.92 Ft | ||
| Basement | Storage | 8.08 Ft x 10.08 Ft | ||
| Basement | Wine Cellar | 9.50 Ft x 6.75 Ft | ||
| Main Level | Kitchen | 11.92 Ft x 13.50 Ft | ||
| Main Level | Dining Room | 15.08 Ft x 11.42 Ft | ||
| Main Level | Living Room | 14.17 Ft x 15.00 Ft | ||
| Main Level | Family Room | 17.83 Ft x 14.92 Ft | ||
| Main Level | Office | 9.50 Ft x 10.00 Ft | ||
| Main Level | 2pc Bathroom | 5.17 Ft x 7.00 Ft | ||
| Main Level | Laundry Room | 9.08 Ft x 6.00 Ft | ||
| Upper Level | Primary Bedroom | 16.42 Ft x 15.08 Ft | ||
| Upper Level | Bedroom | 9.25 Ft x 10.00 Ft | ||
| Upper Level | Bedroom | 9.58 Ft x 10.33 Ft | ||
| Upper Level | Bedroom | 13.17 Ft x 10.00 Ft | ||
| Upper Level | 5pc Bathroom | 13.08 Ft x 12.58 Ft | ||
| Upper Level | 4pc Bathroom | 9.25 Ft x 8.42 Ft |
https://www.realtor.ca/real-estate/26799364/4065-edgevalley-landing-nw-calgary-edgemont
Interested?
Contact us for more information
