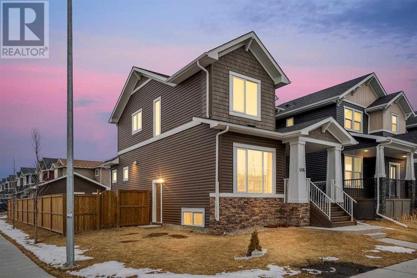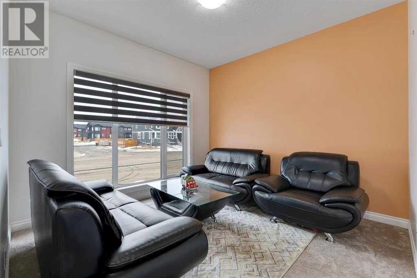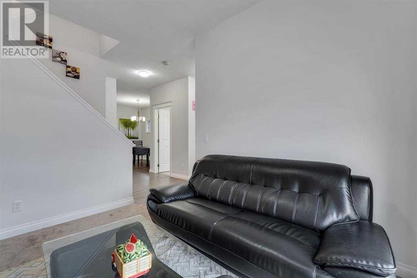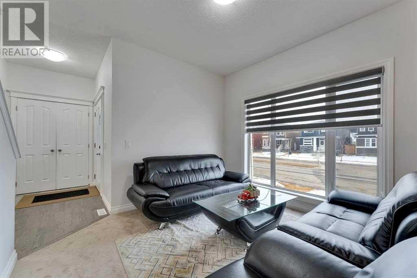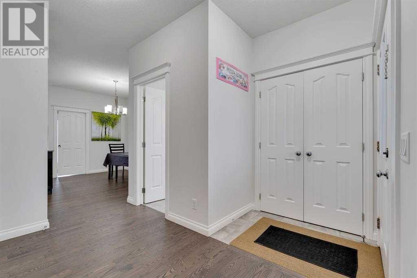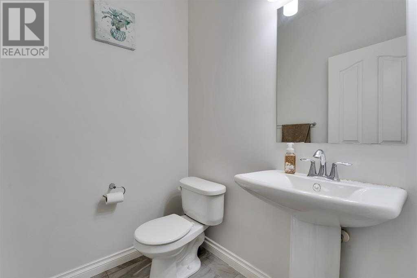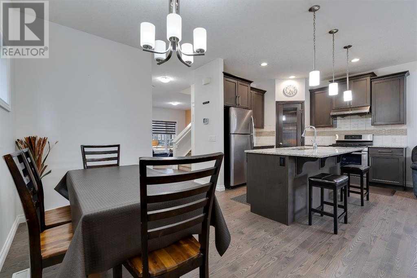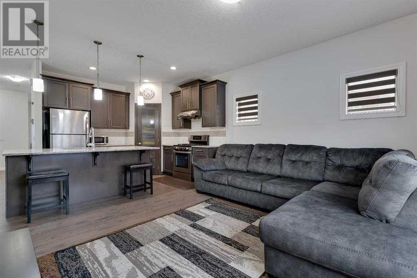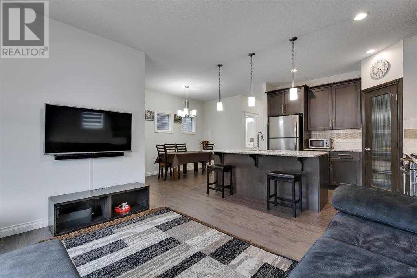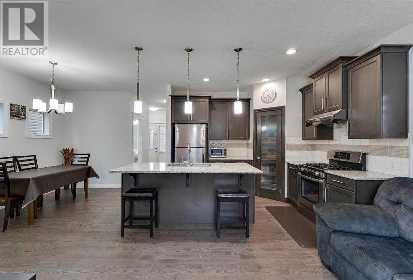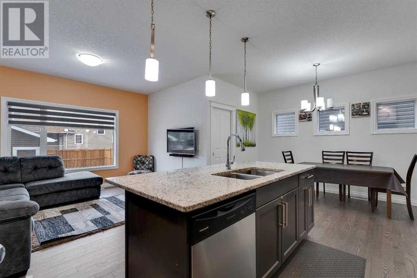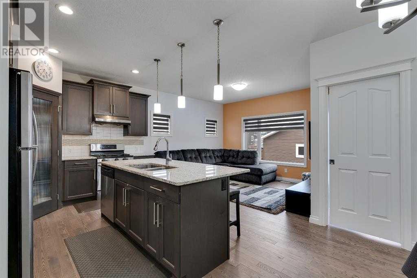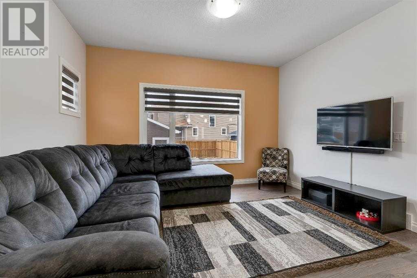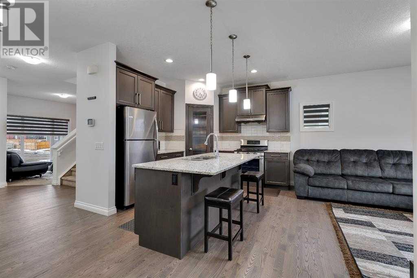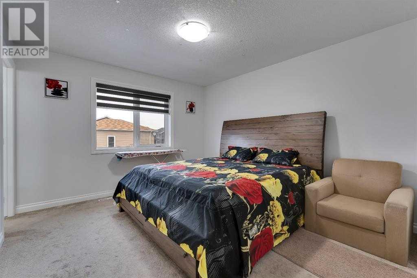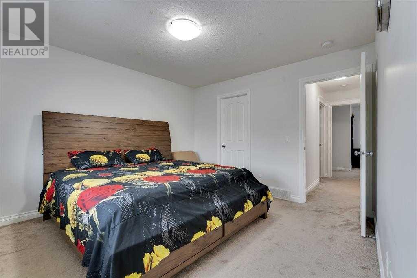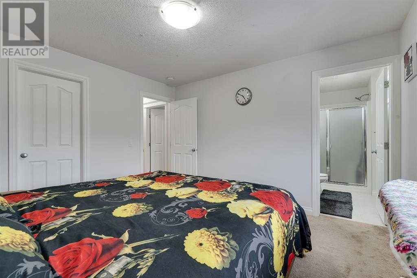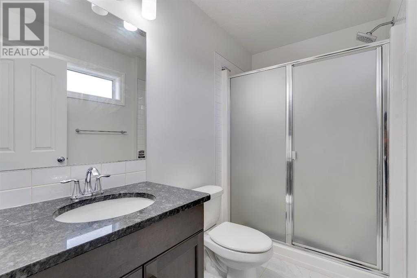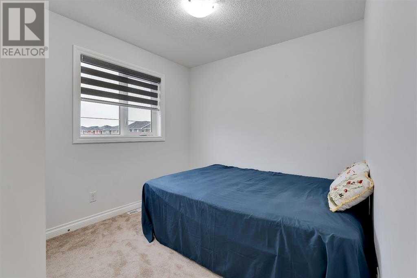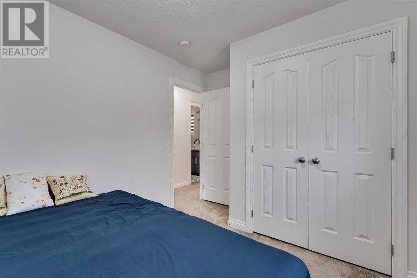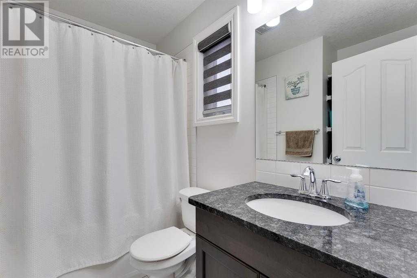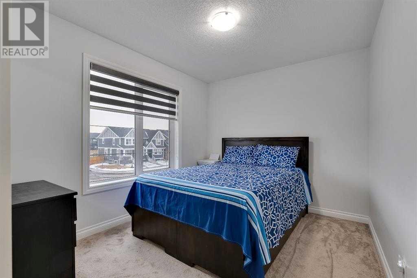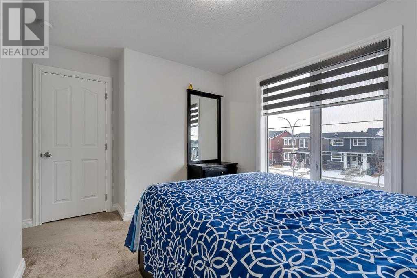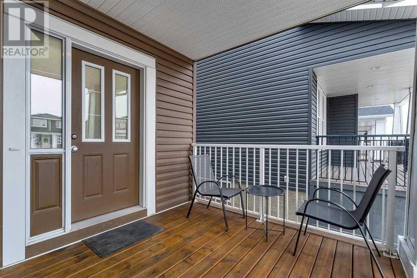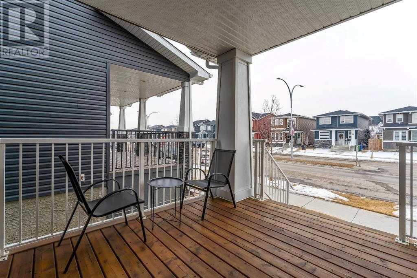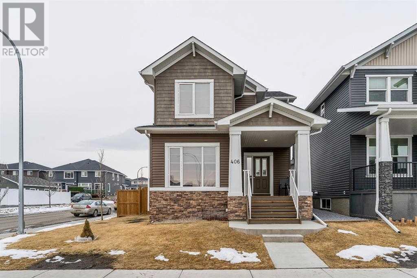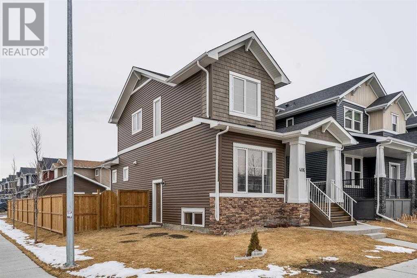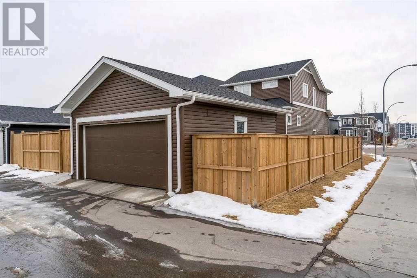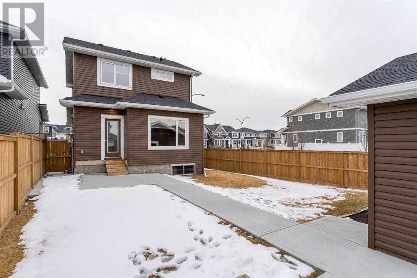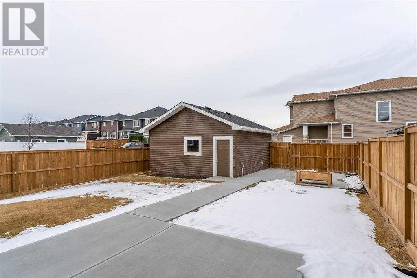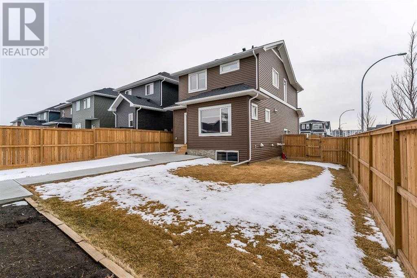3 Bedroom
3 Bathroom
1489.24 sqft
None
Central Heating
$659,900
Welcome to most appealing and hot property on most spacious corner pie shaped lot in the most demanded community of Redstone in Calgary! Introducing to you this well-maintained, single family, two-story home with builder built separate side entrance for basement. Upon entering the home, you will be astonished to see the ample amount of natural light from sun giving you a nice and warm feeling throughout the day. Entering the main floor, you have a living room, dining room, spacious family room, 2pc bathroom and upgraded kitchen with stainless steel appliances, and garburator. The upper floor has a huge master bedroom with 3pc ensuite, with 2 decent additional bedrooms and a 4pc bathroom. The basement has a side entrance. The backyard is fully fenced, giving you access to the double garage from the concrete and immense backyard. All in all, this beautiful home is close to many amenities, green spaces and has a bus stop right in front of it giving you a sense of comfort and better quality of life. (id:41531)
Property Details
|
MLS® Number
|
A2122407 |
|
Property Type
|
Single Family |
|
Community Name
|
Redstone |
|
Features
|
No Smoking Home, Parking |
|
Parking Space Total
|
2 |
|
Plan
|
1610884 |
Building
|
Bathroom Total
|
3 |
|
Bedrooms Above Ground
|
3 |
|
Bedrooms Total
|
3 |
|
Appliances
|
Washer, Refrigerator, Range - Gas, Dishwasher, Dryer, Microwave, Hood Fan |
|
Basement Development
|
Unfinished |
|
Basement Type
|
Full (unfinished) |
|
Constructed Date
|
2017 |
|
Construction Style Attachment
|
Detached |
|
Cooling Type
|
None |
|
Exterior Finish
|
Vinyl Siding |
|
Fireplace Present
|
No |
|
Flooring Type
|
Carpeted, Hardwood, Tile |
|
Foundation Type
|
Poured Concrete |
|
Half Bath Total
|
1 |
|
Heating Type
|
Central Heating |
|
Stories Total
|
2 |
|
Size Interior
|
1489.24 Sqft |
|
Total Finished Area
|
1489.24 Sqft |
|
Type
|
House |
Parking
Land
|
Acreage
|
No |
|
Fence Type
|
Fence |
|
Size Frontage
|
10.06 M |
|
Size Irregular
|
4606.95 |
|
Size Total
|
4606.95 Sqft|4,051 - 7,250 Sqft |
|
Size Total Text
|
4606.95 Sqft|4,051 - 7,250 Sqft |
|
Zoning Description
|
R-2 |
Rooms
| Level |
Type |
Length |
Width |
Dimensions |
|
Second Level |
Primary Bedroom |
|
|
12.58 Ft x 11.58 Ft |
|
Second Level |
Bedroom |
|
|
12.58 Ft x 11.08 Ft |
|
Second Level |
Bedroom |
|
|
8.92 Ft x 11.00 Ft |
|
Second Level |
3pc Bathroom |
|
|
8.92 Ft x 5.25 Ft |
|
Second Level |
3pc Bathroom |
|
|
8.00 Ft x 6.75 Ft |
|
Main Level |
Living Room |
|
|
10.92 Ft x 10.92 Ft |
|
Main Level |
Family Room |
|
|
10.92 Ft x 13.33 Ft |
|
Main Level |
Kitchen |
|
|
10.58 Ft x 11.08 Ft |
|
Main Level |
Dining Room |
|
|
12.75 Ft x 9.83 Ft |
|
Main Level |
2pc Bathroom |
|
|
5.67 Ft x 4.92 Ft |
|
Main Level |
Foyer |
|
|
6.00 Ft x 7.08 Ft |
|
Main Level |
Other |
|
|
5.00 Ft x 6.00 Ft |
https://www.realtor.ca/real-estate/26741708/406-redstone-drive-ne-calgary-redstone
