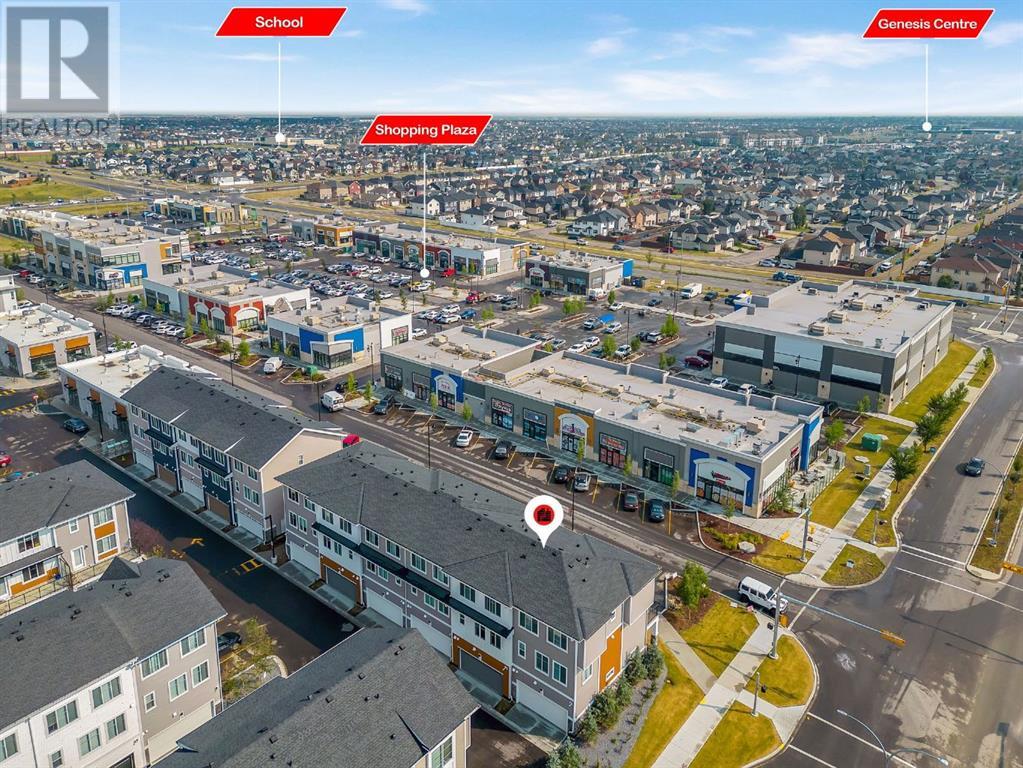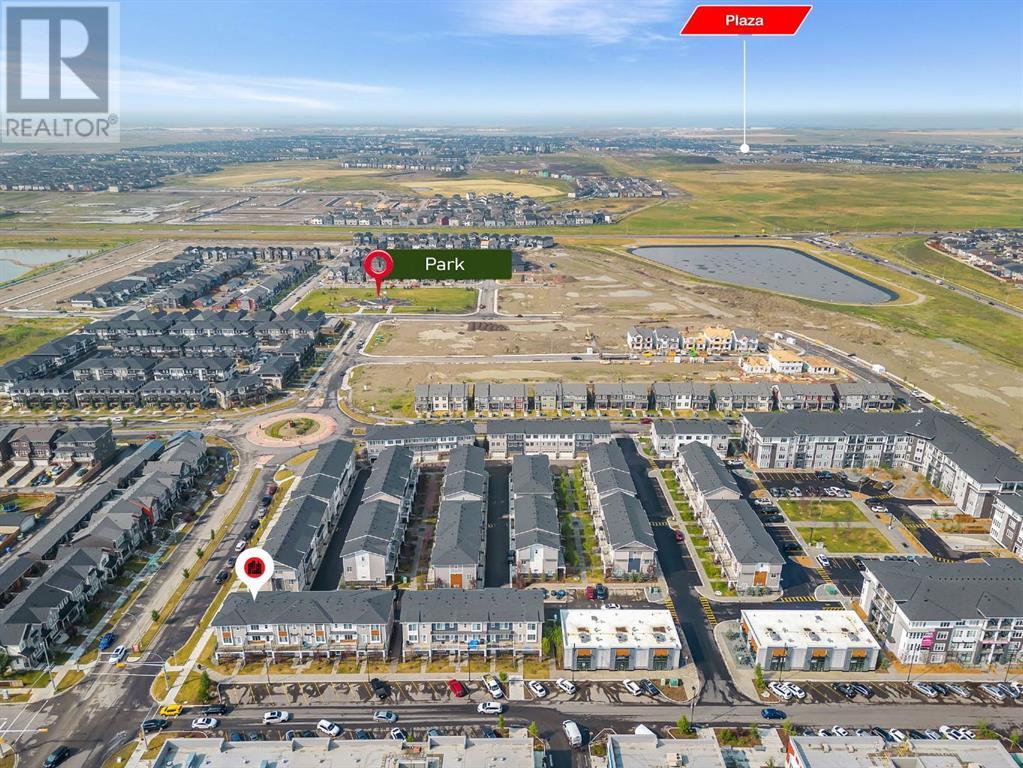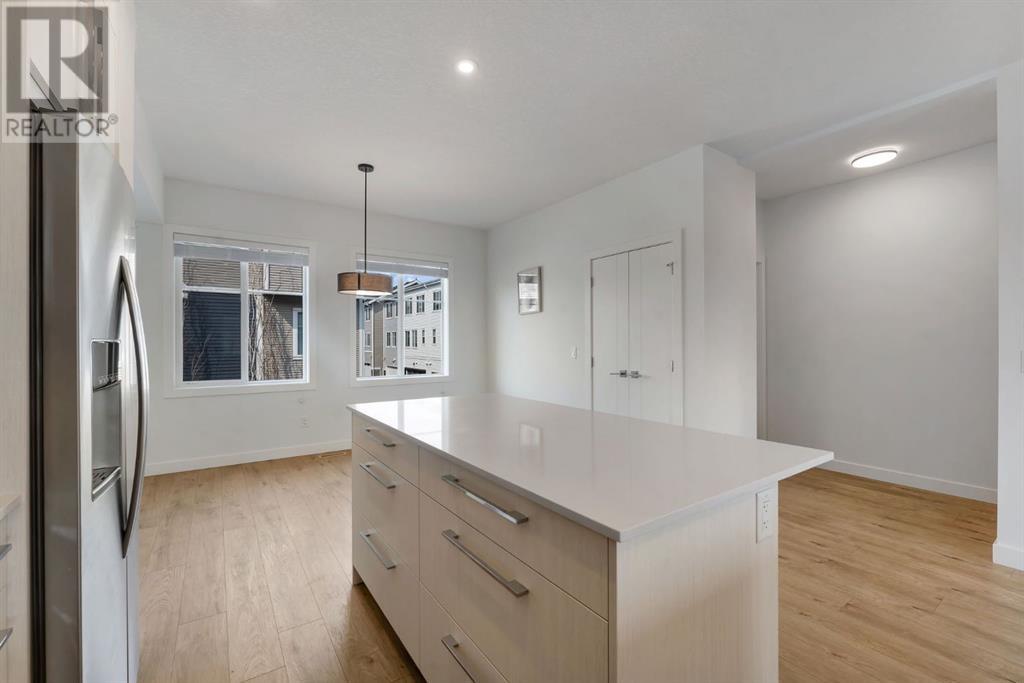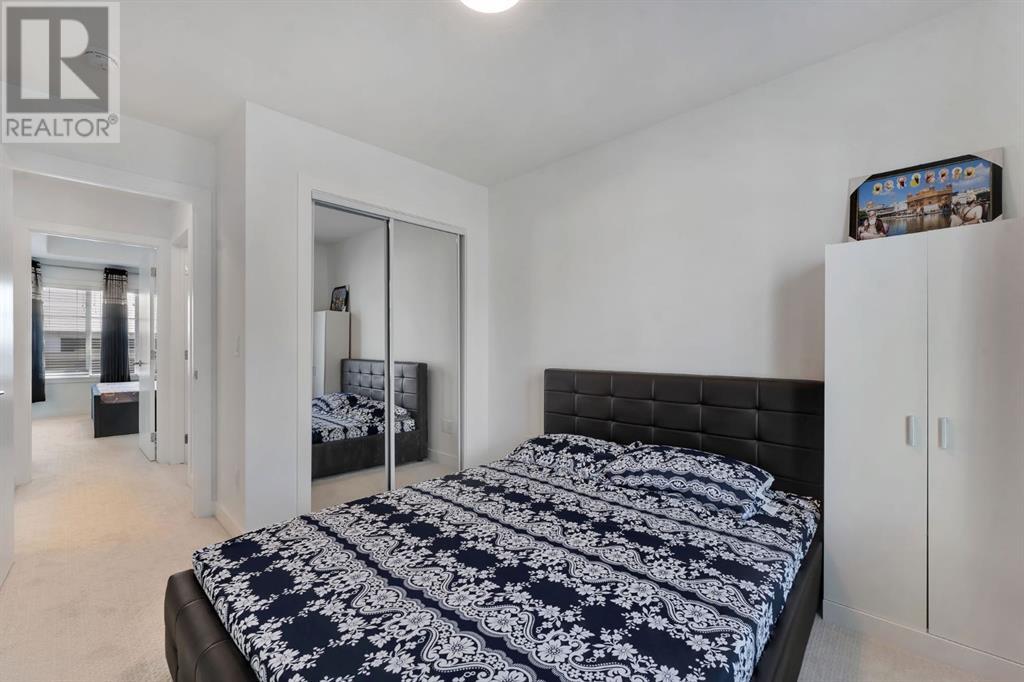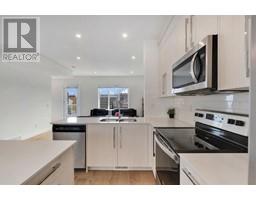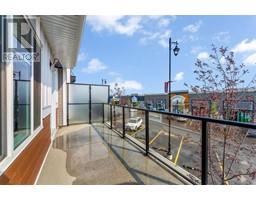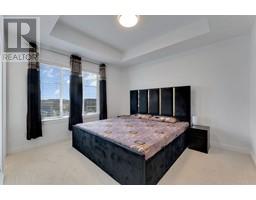Calgary Real Estate Agency
404, 669 Savanna Boulevard Ne Calgary, Alberta T3J 2K2
$520,000Maintenance, Condominium Amenities, Common Area Maintenance, Insurance, Property Management, Reserve Fund Contributions
$269.88 Monthly
Maintenance, Condominium Amenities, Common Area Maintenance, Insurance, Property Management, Reserve Fund Contributions
$269.88 MonthlyWOW! WHAT A GREAT LOCATION . COME AND CHECK OUT THIS beautifully crafted, townhouse offers a blend of ease and elegance. Its contemporary design ensures both comfort and luxury within the vibrant Savanna community in Saddle Ridge. Located in the northeast area of Saddle Ridge, Savanna adheres to smart growth principles, providing convenient access and a range of amenities. The ground level includes a HEATED double attached garage for easy parking and a bedroom that can serve as an office if desired.The main floor combines style with functionality, enhanced by abundant natural light from large windows and additional pot lights. The space is accentuated with luxurious vinyl plank flooring, a neutral palette, and high-end finishes. The inviting living room connects to the balcony, perfect for peaceful mornings. The kitchen is a culinary dream, featuring quartz countertops, stainless steel appliances, full-height cabinetry, a classic tile backsplash, and a central island with an eating bar for extra prep space or casual dining. The dining area is ideal for gatherings and is complemented by a convenient powder room.Upstairs, the primary suite offers a serene retreat with high ceilings, an oversized window, a spacious walk-in closet, and a private ensuite. Two additional bright and airy bedrooms share a modern 4-piece main bathroom. Laundry facilities on this level add to the home's convenience. The location provides easy access to extensive pathways, parks, and playgrounds within the community, enhancing your lifestyle. The nearby Savanna Bazaar offers a range of live-work-play opportunities, while schools, shops, and recreational facilities in Saddle Ridge are just minutes away. Schedule a viewing today and discover the perfect place to build your future. (id:41531)
Property Details
| MLS® Number | A2156318 |
| Property Type | Single Family |
| Community Name | Saddle Ridge |
| Amenities Near By | Park, Playground, Schools, Shopping |
| Community Features | Pets Allowed With Restrictions |
| Features | Back Lane, Parking |
| Parking Space Total | 2 |
| Plan | 2310927 |
Building
| Bathroom Total | 3 |
| Bedrooms Above Ground | 4 |
| Bedrooms Total | 4 |
| Appliances | Refrigerator, Dishwasher, Stove, Microwave Range Hood Combo, Humidifier, Washer & Dryer |
| Basement Type | None |
| Constructed Date | 2023 |
| Construction Style Attachment | Attached |
| Cooling Type | None |
| Exterior Finish | Vinyl Siding, Wood Siding |
| Fireplace Present | No |
| Flooring Type | Carpeted, Tile, Vinyl Plank |
| Foundation Type | Poured Concrete |
| Half Bath Total | 1 |
| Heating Type | Forced Air |
| Stories Total | 3 |
| Size Interior | 1633.24 Sqft |
| Total Finished Area | 1633.24 Sqft |
| Type | Row / Townhouse |
Parking
| Attached Garage | 2 |
Land
| Acreage | No |
| Fence Type | Not Fenced |
| Land Amenities | Park, Playground, Schools, Shopping |
| Size Total Text | Unknown |
| Zoning Description | M-x1 D100 |
Rooms
| Level | Type | Length | Width | Dimensions |
|---|---|---|---|---|
| Second Level | 2pc Bathroom | 5.25 Ft x 9.00 Ft | ||
| Second Level | Dining Room | 13.50 Ft x 6.17 Ft | ||
| Second Level | Kitchen | 15.33 Ft x 14.33 Ft | ||
| Second Level | Living Room | 19.25 Ft x 12.58 Ft | ||
| Third Level | 4pc Bathroom | 5.50 Ft x 7.92 Ft | ||
| Third Level | 4pc Bathroom | 7.92 Ft x 5.08 Ft | ||
| Third Level | Bedroom | 9.42 Ft x 12.33 Ft | ||
| Third Level | Bedroom | 9.42 Ft x 12.33 Ft | ||
| Third Level | Primary Bedroom | 10.92 Ft x 14.42 Ft | ||
| Main Level | Bedroom | 11.17 Ft x 9.08 Ft | ||
| Main Level | Foyer | 7.83 Ft x 13.00 Ft | ||
| Main Level | Furnace | 8.92 Ft x 3.58 Ft |
https://www.realtor.ca/real-estate/27272724/404-669-savanna-boulevard-ne-calgary-saddle-ridge
Interested?
Contact us for more information




