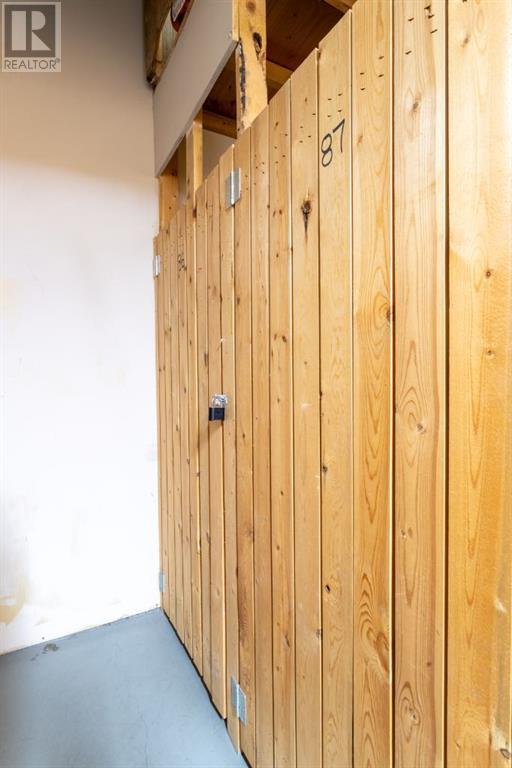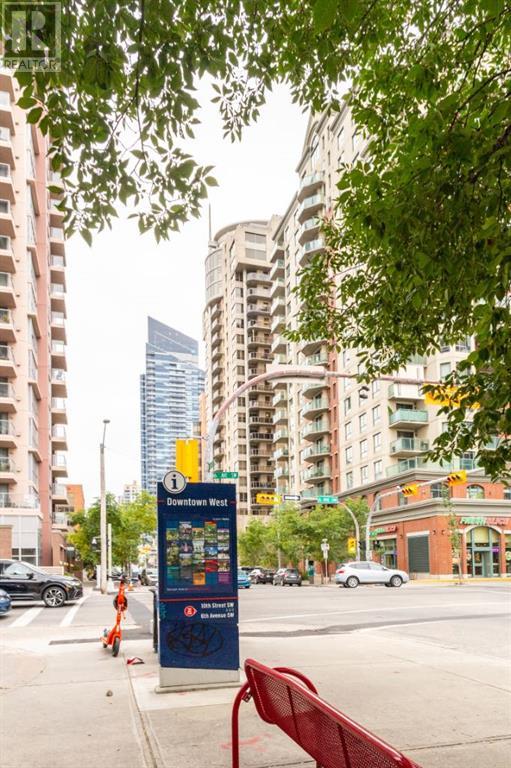Calgary Real Estate Agency
404, 650 10 Street Sw Calgary, Alberta T2P 5G4
$284,900Maintenance, Condominium Amenities, Common Area Maintenance, Heat, Ground Maintenance, Property Management, Reserve Fund Contributions, Water
$587.54 Monthly
Maintenance, Condominium Amenities, Common Area Maintenance, Heat, Ground Maintenance, Property Management, Reserve Fund Contributions, Water
$587.54 MonthlyExperience downtown Calgary living at its finest in this beautifully updated 1-bedroom executive suite located in the prestigious Axxis building in the West End. This concrete high-rise offers a blend of luxury and convenience, with newly painted walls and ceilings, hardwood floors, and granite countertops. The master bedroom and foyer feature custom California closets for added storage and organization.The spacious living room, complete with a cozy gas fireplace, is perfect for both relaxation and entertaining. Adjacent to the living area is a bright sunroom that offers partial views of the Bow River and the city skyline. Additional highlights include in-suite laundry, a titled underground heated parking spot (#87), and a secure storage locker (#72) in the parkade. Residents of the Axxis building enjoy access to premium amenities, including visitor parking, an updated fitness center, a party room, and a tranquil private garden. The location is unbeatable, with easy access to the Bow River pathways, Kensington, and Eau Claire. Plus, the LRT station is just steps away, offering free rides into the downtown core, or take a short stroll to the nearby restaurants and shops. (id:41531)
Property Details
| MLS® Number | A2162646 |
| Property Type | Single Family |
| Community Name | Downtown West End |
| Amenities Near By | Park, Playground, Schools, Shopping |
| Community Features | Pets Allowed With Restrictions |
| Features | No Smoking Home, Parking |
| Parking Space Total | 1 |
| Plan | 0012669 |
Building
| Bathroom Total | 1 |
| Bedrooms Above Ground | 1 |
| Bedrooms Total | 1 |
| Amenities | Exercise Centre, Recreation Centre |
| Appliances | Washer, Refrigerator, Dishwasher, Stove, Dryer, Microwave, Hood Fan, Window Coverings |
| Architectural Style | High Rise |
| Constructed Date | 2000 |
| Construction Material | Poured Concrete |
| Construction Style Attachment | Attached |
| Cooling Type | None |
| Exterior Finish | Concrete |
| Fireplace Present | Yes |
| Fireplace Total | 1 |
| Flooring Type | Carpeted, Ceramic Tile, Hardwood |
| Heating Type | Baseboard Heaters |
| Stories Total | 25 |
| Size Interior | 774.25 Sqft |
| Total Finished Area | 774.25 Sqft |
| Type | Apartment |
Parking
| Underground |
Land
| Acreage | No |
| Land Amenities | Park, Playground, Schools, Shopping |
| Size Total Text | Unknown |
| Zoning Description | Dc (pre 1p2007) |
Rooms
| Level | Type | Length | Width | Dimensions |
|---|---|---|---|---|
| Main Level | Living Room | 24.08 Ft x 11.58 Ft | ||
| Main Level | Kitchen | 10.08 Ft x 11.75 Ft | ||
| Main Level | Bedroom | 17.25 Ft x 10.25 Ft | ||
| Main Level | 4pc Bathroom | 8.00 Ft x 4.92 Ft | ||
| Main Level | Sunroom | 9.67 Ft x 7.75 Ft | ||
| Main Level | Laundry Room | 3.17 Ft x 3.08 Ft |
https://www.realtor.ca/real-estate/27372834/404-650-10-street-sw-calgary-downtown-west-end
Interested?
Contact us for more information




































































