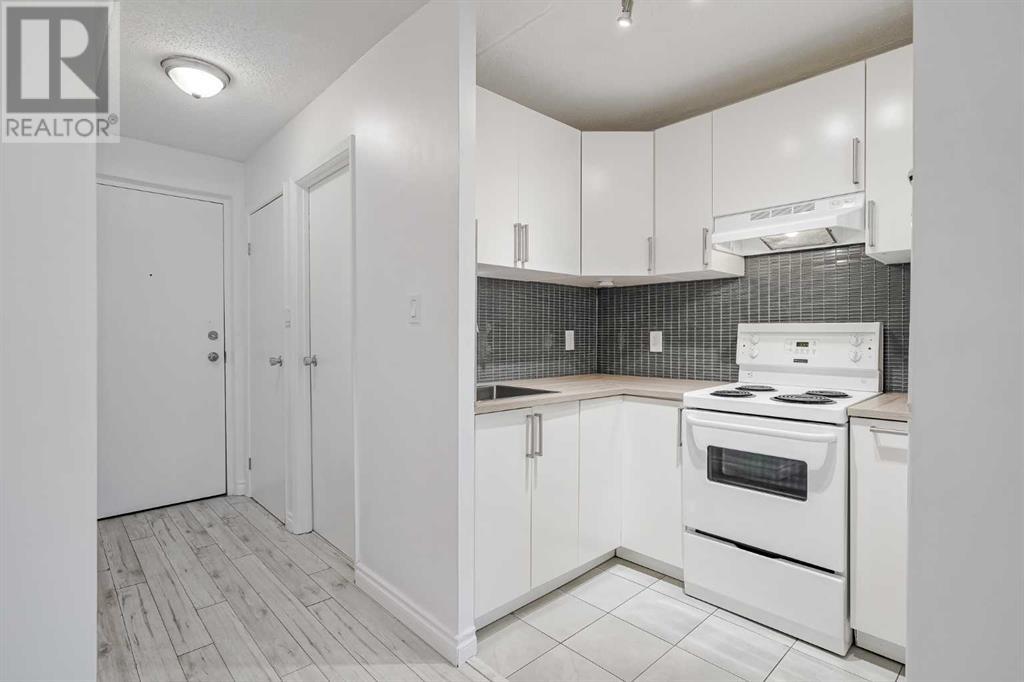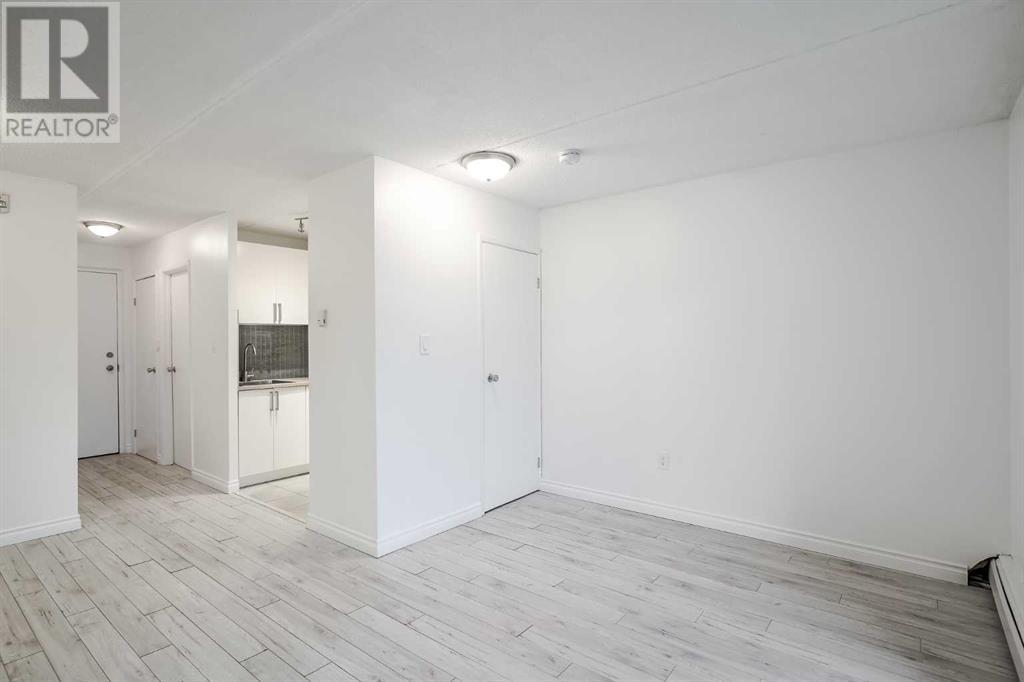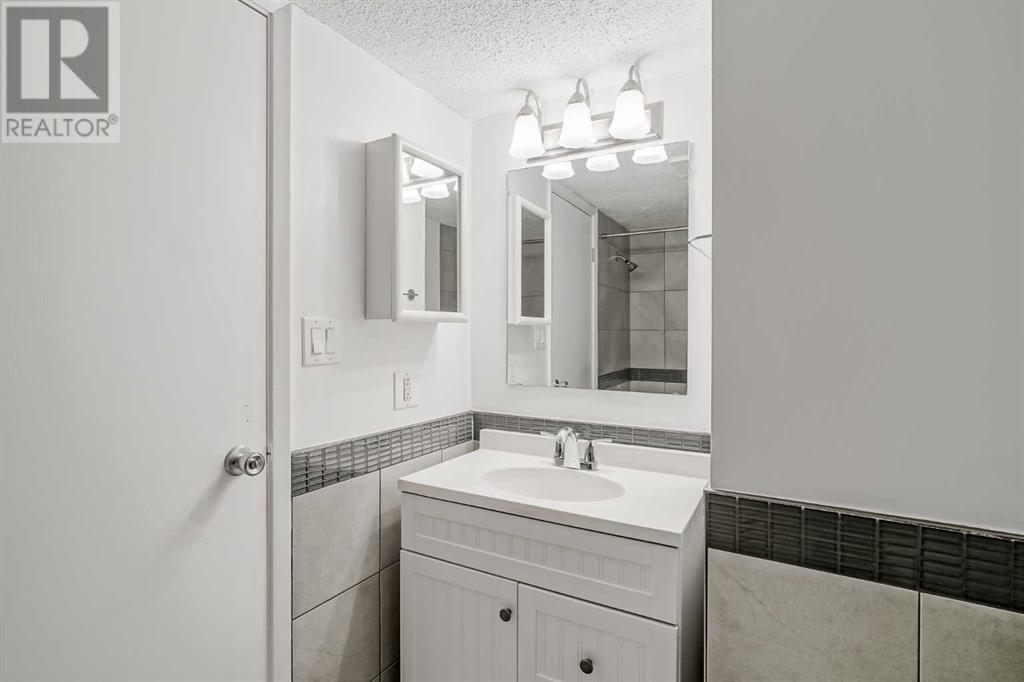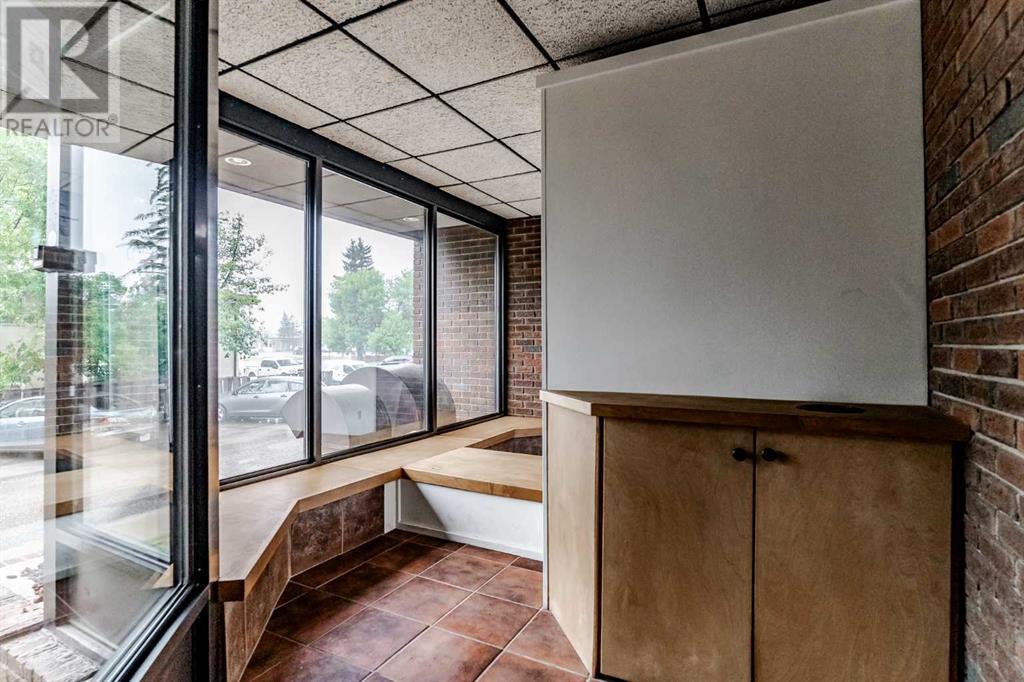Calgary Real Estate Agency
403, 319 2 Avenue Strathmore, Alberta T1P 1T7
$125,000Maintenance, Condominium Amenities, Common Area Maintenance, Heat, Insurance, Property Management, Reserve Fund Contributions, Sewer, Waste Removal
$239.27 Monthly
Maintenance, Condominium Amenities, Common Area Maintenance, Heat, Insurance, Property Management, Reserve Fund Contributions, Sewer, Waste Removal
$239.27 MonthlyPerfect for first-time buyers or savvy investors, this cozy Bachelor-style suite offers a secure, hassle-free living experience. Enjoy the convenience of a kitchenette, a 4-piece bathroom, and a roomy closet for all your essentials. Step outside for easy access to laundry facilities or use the nearby laundromat. Relax on your private balcony with East-facing views and space for a BBQ. Nestled in vibrant Downtown Strathmore, you're just steps away from shopping, dining, professional offices, and schools. Don’t miss out on this fantastic opportunity! (id:41531)
Property Details
| MLS® Number | A2166170 |
| Property Type | Single Family |
| Community Name | Downtown_Strathmore |
| Amenities Near By | Park, Playground, Shopping |
| Community Features | Pets Allowed With Restrictions |
| Features | No Smoking Home, Parking |
| Parking Space Total | 1 |
| Plan | 0513814 |
Building
| Bathroom Total | 1 |
| Bedrooms Above Ground | 1 |
| Bedrooms Total | 1 |
| Amenities | Laundry Facility |
| Appliances | Refrigerator, Range - Electric, Stove |
| Architectural Style | Low Rise |
| Basement Type | None |
| Constructed Date | 1978 |
| Construction Material | Poured Concrete |
| Construction Style Attachment | Attached |
| Cooling Type | None |
| Exterior Finish | Brick, Concrete |
| Fireplace Present | No |
| Flooring Type | Laminate |
| Foundation Type | Poured Concrete |
| Heating Fuel | Natural Gas |
| Heating Type | Baseboard Heaters, Hot Water |
| Stories Total | 3 |
| Size Interior | 343 Sqft |
| Total Finished Area | 343 Sqft |
| Type | Apartment |
Parking
| Other |
Land
| Acreage | No |
| Land Amenities | Park, Playground, Shopping |
| Size Depth | 36.55 M |
| Size Frontage | 38.08 M |
| Size Irregular | 1392.00 |
| Size Total | 1392 M2|10,890 - 21,799 Sqft (1/4 - 1/2 Ac) |
| Size Total Text | 1392 M2|10,890 - 21,799 Sqft (1/4 - 1/2 Ac) |
| Zoning Description | R3 |
Rooms
| Level | Type | Length | Width | Dimensions |
|---|---|---|---|---|
| Main Level | Primary Bedroom | 9.25 Ft x 5.42 Ft | ||
| Main Level | 4pc Bathroom | 8.08 Ft x 4.92 Ft | ||
| Main Level | Living Room | 9.08 Ft x 8.25 Ft | ||
| Main Level | Dining Room | 8.42 Ft x 6.67 Ft | ||
| Main Level | Kitchen | 8.25 Ft x 5.17 Ft | ||
| Main Level | Storage | 6.00 Ft x 3.17 Ft | ||
| Main Level | Other | 11.50 Ft x 3.67 Ft |
https://www.realtor.ca/real-estate/27440596/403-319-2-avenue-strathmore-downtownstrathmore
Interested?
Contact us for more information


















































