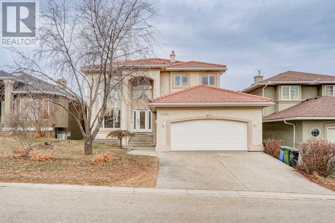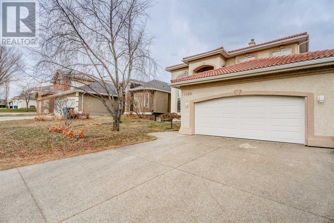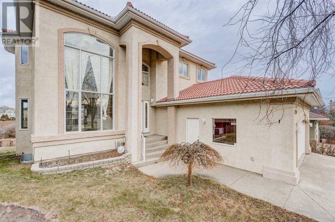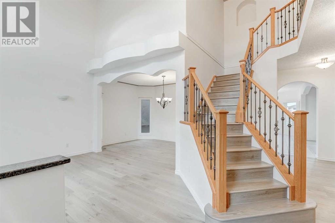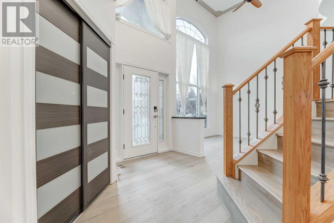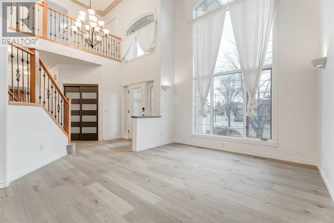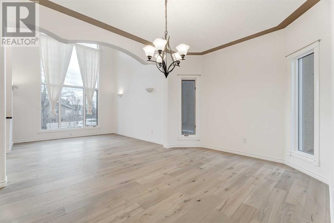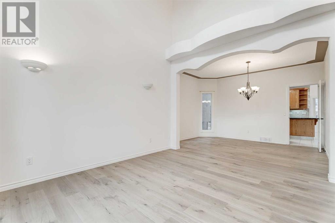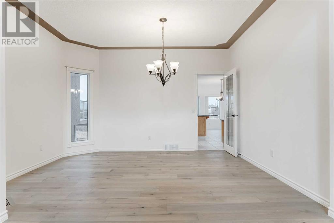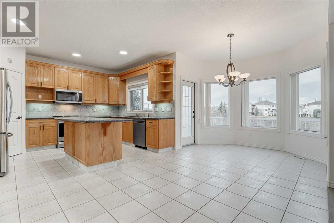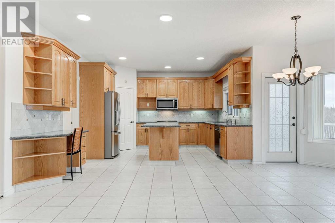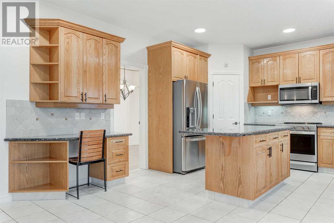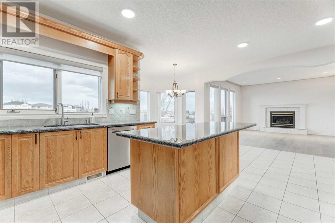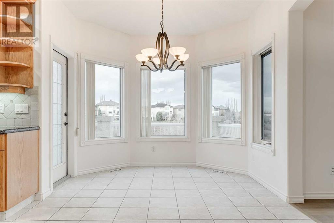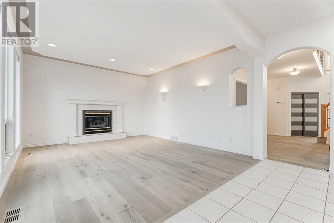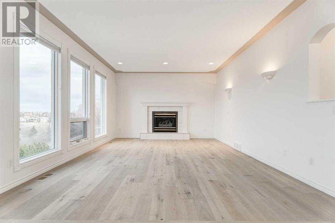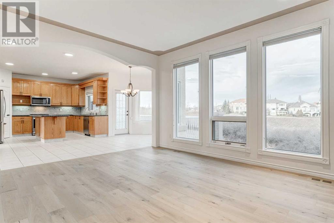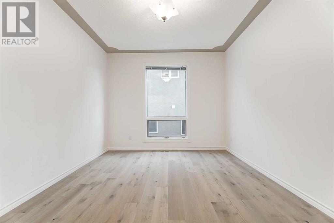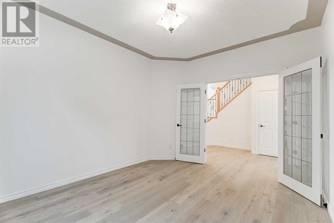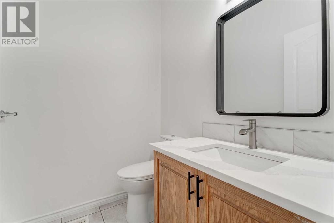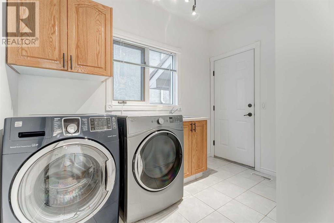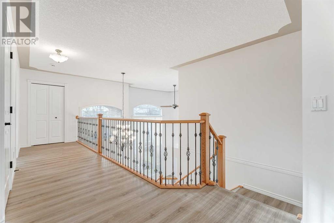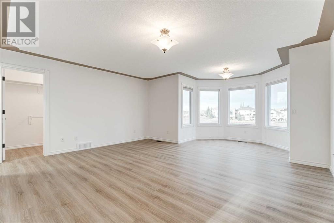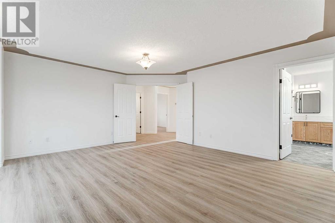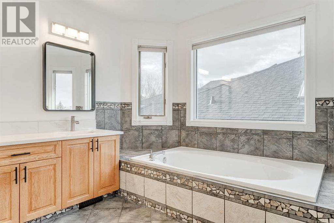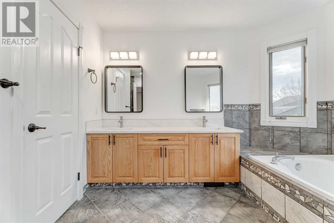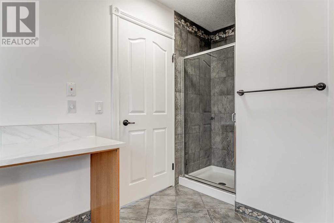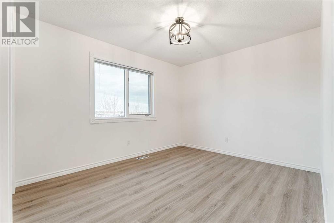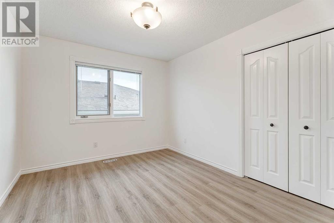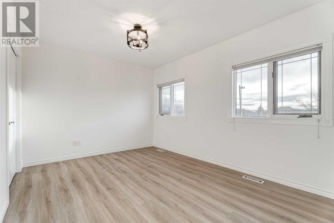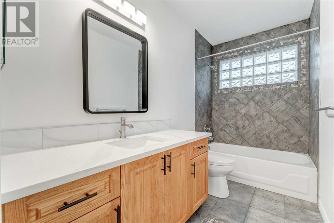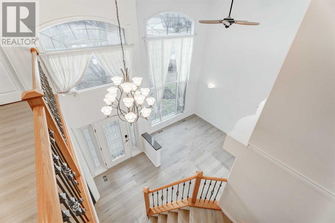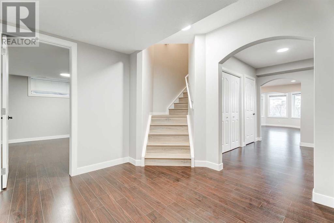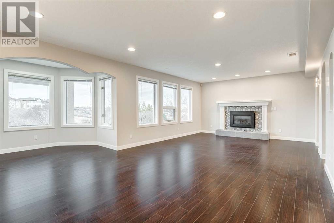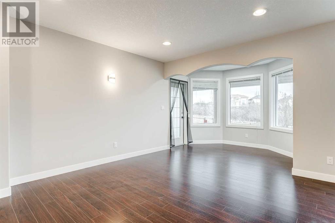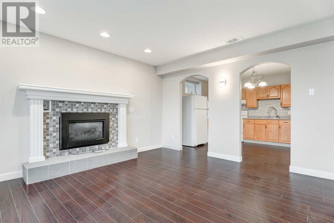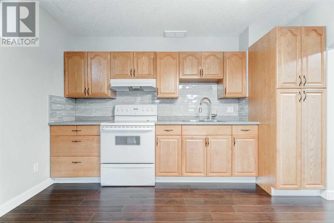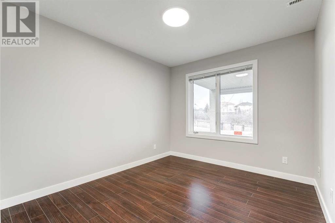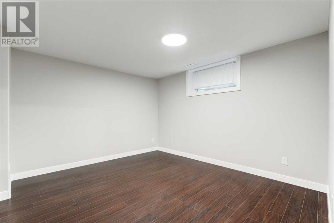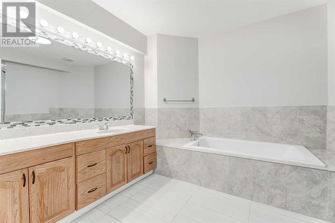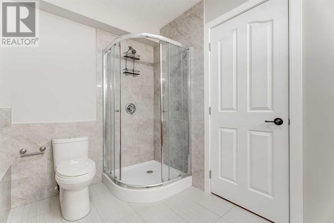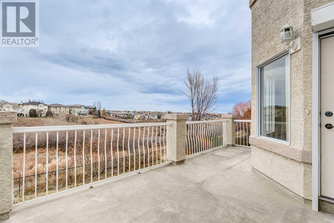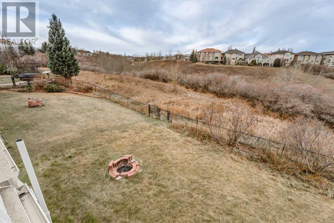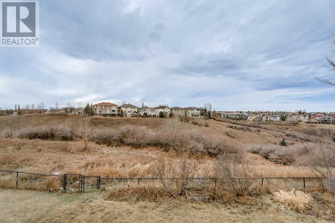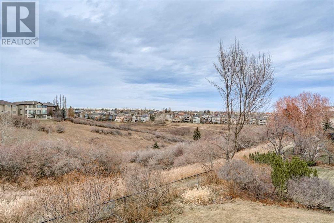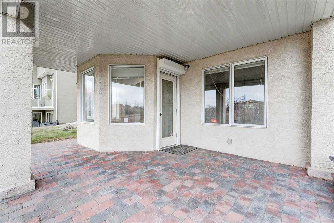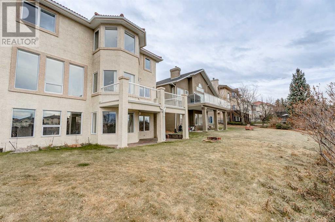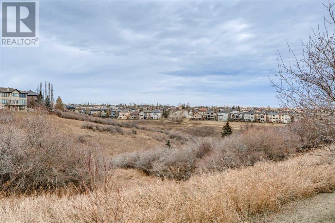6 Bedroom
4 Bathroom
2831 sqft
Fireplace
Central Air Conditioning
Forced Air
$1,350,000
Nestled in the exclusive enclave of Edgevalley Landing, this spacious two-story walkout home boasts over 4400 square feet of upgraded living space. Recently renovated, it features new hardwood and vinyl plank flooring, fresh paint, and stylish light fixtures throughout.Backing onto a serene ravine, the residence offers panoramic views. Inside, on the main level, enjoy 9-foot ceilings, hardwood and tile floors, a formal dining room, a large office with a big window, and a bright family room with a fireplace. The gourmet kitchen dazzles with granite counters, a walk-in pantry, and access to the Duradek balcony.Upstairs, all new vinyl plank flooring, find four roomy bedrooms, including a serene owner's retreat with a sitting area and spa-like ensuite. The walkout level has 2 more good sized bedrooms, a full bathroom with separate shower , kitchenette, and a cozy games/rec room with a fireplace.Equipped with central air and an underground sprinkler system, this home also boasts an office, laundry room, and an oversized heated garage. Outside, the landscaped backyard boasts a firepit and patio, perfect for outdoor gatherings. (id:41531)
Property Details
|
MLS® Number
|
A2097356 |
|
Property Type
|
Single Family |
|
Community Name
|
Edgemont |
|
Amenities Near By
|
Park, Playground, Recreation Nearby |
|
Features
|
Wood Windows, No Neighbours Behind |
|
Parking Space Total
|
4 |
|
Plan
|
9311915 |
|
Structure
|
Deck |
|
View Type
|
View |
Building
|
Bathroom Total
|
4 |
|
Bedrooms Above Ground
|
4 |
|
Bedrooms Below Ground
|
2 |
|
Bedrooms Total
|
6 |
|
Appliances
|
Washer, Refrigerator, Dishwasher, Stove, Dryer, Microwave Range Hood Combo, Hood Fan, Window Coverings, Garage Door Opener |
|
Constructed Date
|
1996 |
|
Construction Style Attachment
|
Detached |
|
Cooling Type
|
Central Air Conditioning |
|
Exterior Finish
|
Stucco |
|
Fireplace Present
|
Yes |
|
Fireplace Total
|
2 |
|
Flooring Type
|
Ceramic Tile, Hardwood, Vinyl Plank |
|
Foundation Type
|
Poured Concrete |
|
Half Bath Total
|
1 |
|
Heating Type
|
Forced Air |
|
Stories Total
|
2 |
|
Size Interior
|
2831 Sqft |
|
Total Finished Area
|
2831 Sqft |
|
Type
|
House |
Parking
Land
|
Acreage
|
No |
|
Fence Type
|
Partially Fenced |
|
Land Amenities
|
Park, Playground, Recreation Nearby |
|
Size Frontage
|
15.9 M |
|
Size Irregular
|
602.00 |
|
Size Total
|
602 M2|4,051 - 7,250 Sqft |
|
Size Total Text
|
602 M2|4,051 - 7,250 Sqft |
|
Zoning Description
|
R-c1 |
Rooms
| Level |
Type |
Length |
Width |
Dimensions |
|
Second Level |
Primary Bedroom |
|
|
17.00 Ft x 14.08 Ft |
|
Second Level |
Bedroom |
|
|
11.83 Ft x 9.92 Ft |
|
Second Level |
Bedroom |
|
|
11.33 Ft x 9.92 Ft |
|
Second Level |
Bedroom |
|
|
12.92 Ft x 9.92 Ft |
|
Second Level |
4pc Bathroom |
|
|
10.00 Ft x 4.92 Ft |
|
Second Level |
5pc Bathroom |
|
|
13.58 Ft x 10.33 Ft |
|
Basement |
Furnace |
|
|
11.75 Ft x 9.92 Ft |
|
Basement |
Recreational, Games Room |
|
|
25.83 Ft x 14.92 Ft |
|
Basement |
Bedroom |
|
|
11.58 Ft x 9.58 Ft |
|
Basement |
Bedroom |
|
|
13.17 Ft x 11.83 Ft |
|
Basement |
Other |
|
|
11.92 Ft x 10.75 Ft |
|
Basement |
4pc Bathroom |
|
|
11.17 Ft x 9.58 Ft |
|
Main Level |
Kitchen |
|
|
13.83 Ft x 12.50 Ft |
|
Main Level |
Dining Room |
|
|
13.58 Ft x 10.25 Ft |
|
Main Level |
Office |
|
|
12.92 Ft x 10.83 Ft |
|
Main Level |
Family Room |
|
|
15.92 Ft x 13.92 Ft |
|
Main Level |
Laundry Room |
|
|
10.00 Ft x 5.67 Ft |
|
Main Level |
Breakfast |
|
|
9.83 Ft x 7.00 Ft |
|
Main Level |
2pc Bathroom |
|
|
5.67 Ft x 4.75 Ft |
https://www.realtor.ca/real-estate/26348508/4020-edgevalley-landing-nw-calgary-edgemont
