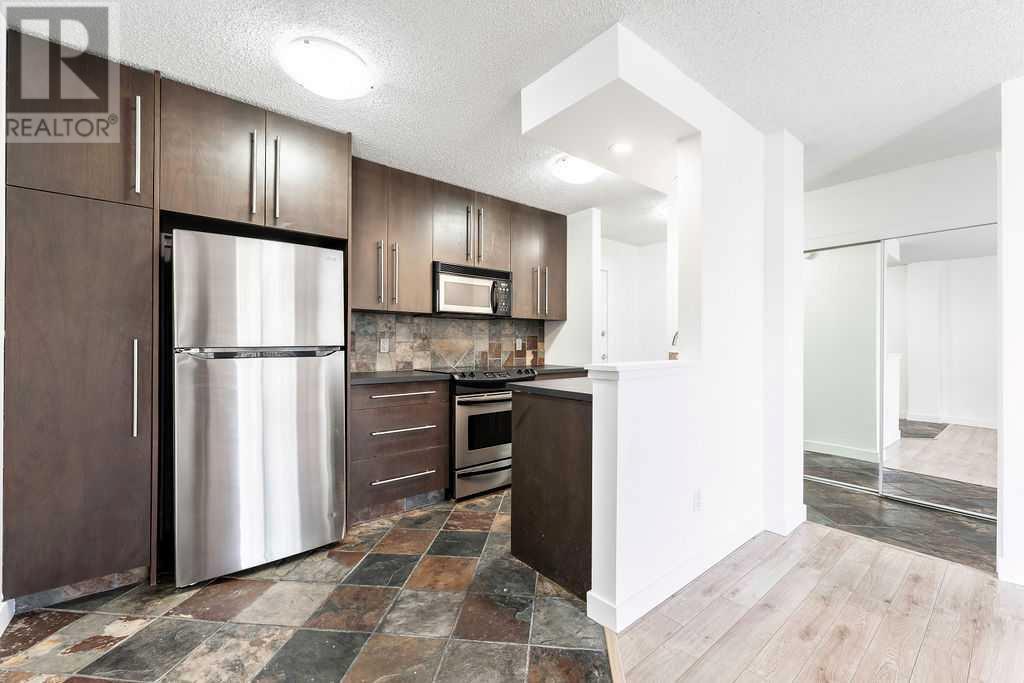Calgary Real Estate Agency
402, 2220 16a Street Sw Calgary, Alberta T2T 4K2
$215,000Maintenance, Common Area Maintenance, Heat, Insurance, Property Management, Reserve Fund Contributions, Sewer, Waste Removal, Water
$344.72 Monthly
Maintenance, Common Area Maintenance, Heat, Insurance, Property Management, Reserve Fund Contributions, Sewer, Waste Removal, Water
$344.72 MonthlyPRIME LOCATION | TOP-FLOOR WEST FACING VIEW | PARK-SIDE SETTING | IN SUITE LAUNDRY | EXTRA STORAGE | PET FRIENDLYWhy rent when you can own and sacrifice nothing? This stylish top-floor suite in a concrete building in the heart of Bankview has everything you need and more. Enjoy a bright, open floor plan that welcomes you with updated finishes throughout, a beautifully appointed kitchen, and in-suite European washer/dryer. The bedroom boasts new carpet and a custom-built wardrobe, while the spa-like soaker tub invites relaxation. Step out onto your balcony for a beautiful west facing unobstructed view, or take advantage of the assigned parking and main-level storage for added convenience. Situated within walking distance to trendy 17th Ave and close to transit routes, this suite offers the perfect blend of style and location—without the hassle of a landlord. Solid concrete construction, wrought iron balcony railing, and no post-tension cables ensure peace of mind in this exceptional urban home. Watch the 3D tour for your own walk through! 2 cats OR, 1 cat and 1 dog permitted, with board approval. (id:41531)
Property Details
| MLS® Number | A2177072 |
| Property Type | Single Family |
| Community Name | Bankview |
| Amenities Near By | Park, Playground, Schools, Shopping |
| Community Features | Pets Allowed |
| Features | Closet Organizers, Parking |
| Parking Space Total | 1 |
| Plan | 0410899 |
| Structure | None |
Building
| Bathroom Total | 1 |
| Bedrooms Above Ground | 1 |
| Bedrooms Total | 1 |
| Amenities | Laundry Facility |
| Appliances | Refrigerator, Range - Electric, Dishwasher, Microwave Range Hood Combo, Window Coverings, Washer & Dryer |
| Architectural Style | Low Rise |
| Constructed Date | 1969 |
| Construction Material | Poured Concrete |
| Construction Style Attachment | Attached |
| Cooling Type | None |
| Exterior Finish | Brick, Concrete, Stucco |
| Fireplace Present | No |
| Flooring Type | Carpeted, Ceramic Tile, Laminate |
| Heating Type | Baseboard Heaters |
| Stories Total | 4 |
| Size Interior | 488 Sqft |
| Total Finished Area | 488 Sqft |
| Type | Apartment |
Land
| Acreage | No |
| Land Amenities | Park, Playground, Schools, Shopping |
| Size Total Text | Unknown |
| Zoning Description | M-c2 |
Rooms
| Level | Type | Length | Width | Dimensions |
|---|---|---|---|---|
| Main Level | Other | 5.08 Ft x 6.08 Ft | ||
| Main Level | Kitchen | 6.83 Ft x 11.58 Ft | ||
| Main Level | Dining Room | 6.00 Ft x 6.25 Ft | ||
| Main Level | Living Room | 12.00 Ft x 14.25 Ft | ||
| Main Level | Primary Bedroom | 10.17 Ft x 10.83 Ft | ||
| Main Level | Laundry Room | 1.75 Ft x 4.00 Ft | ||
| Main Level | 4pc Bathroom | .00 Ft x .00 Ft |
https://www.realtor.ca/real-estate/27620068/402-2220-16a-street-sw-calgary-bankview
Interested?
Contact us for more information






































